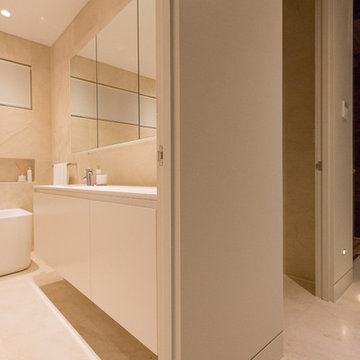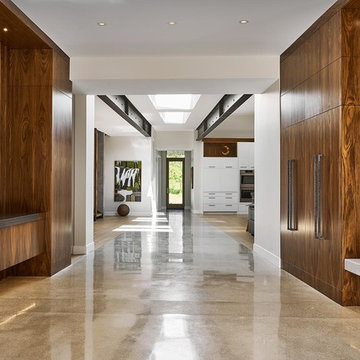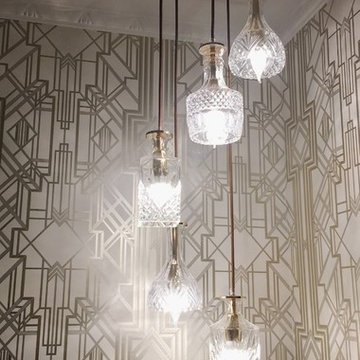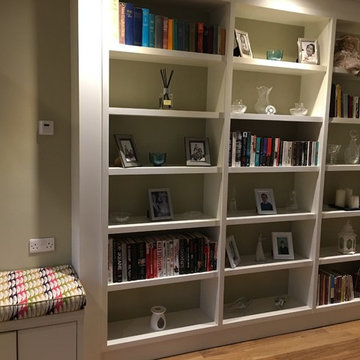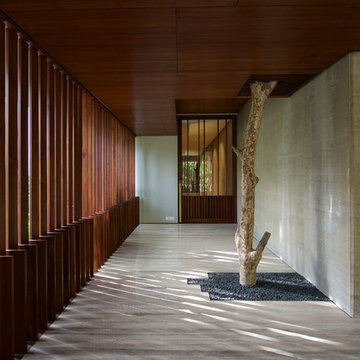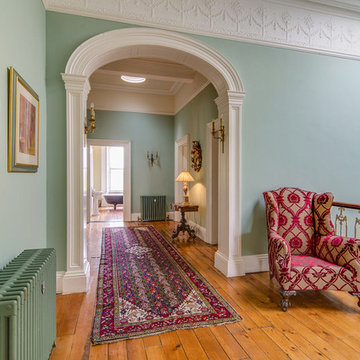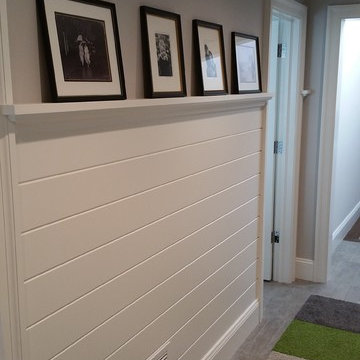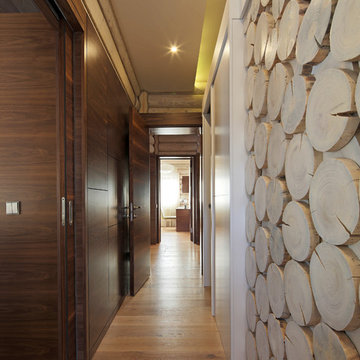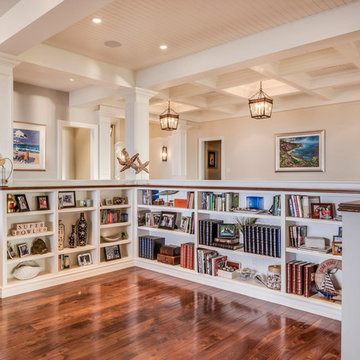ブラウンの廊下の写真
絞り込み:
資材コスト
並び替え:今日の人気順
写真 2781〜2800 枚目(全 94,185 枚)
1/2
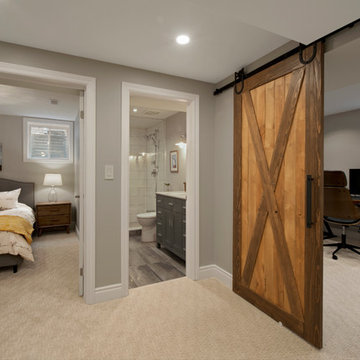
Rebecca Purdy Design | Toronto Interior Design | Basement | Photography Leeworkstudio, Katrina Lee | Mezkin Renovations
トロントにある高級な広いコンテンポラリースタイルのおしゃれな廊下 (グレーの壁、カーペット敷き、ベージュの床) の写真
トロントにある高級な広いコンテンポラリースタイルのおしゃれな廊下 (グレーの壁、カーペット敷き、ベージュの床) の写真
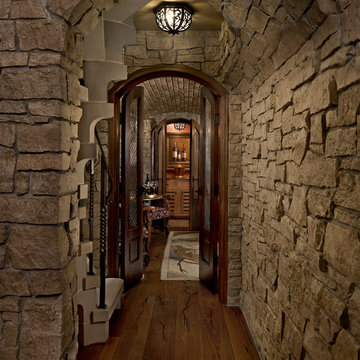
The dramatic tone of the project is reached with the signature piece; a custom milled stone spiral stair used for entry into the room. After months of conceptualizing and sketching out how to make this a one-of-a-kind stair case, we arrived at the idea of having this element be fully self-supporting with no center pole or additional supports. To achieve this, milled stone treads and risers were CNC cut to specific dimensions and dry-laid onto one another, providing the strength needed to support the necessary weight. This stair tower also features stone walls to match the wine/cigar room, and custom iron handrails and spindles that were hand pounded on-site.
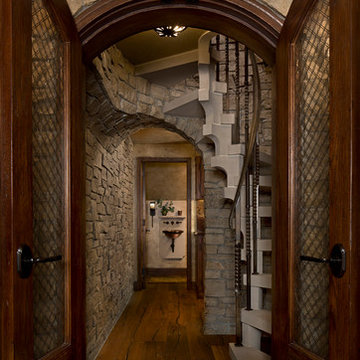
In 2014, we were approached by a couple to achieve a dream space within their existing home. They wanted to expand their existing bar, wine, and cigar storage into a new one-of-a-kind room. Proud of their Italian heritage, they also wanted to bring an “old-world” feel into this project to be reminded of the unique character they experienced in Italian cellars. The dramatic tone of the space revolves around the signature piece of the project; a custom milled stone spiral stair that provides access from the first floor to the entry of the room. This stair tower features stone walls, custom iron handrails and spindles, and dry-laid milled stone treads and riser blocks. Once down the staircase, the entry to the cellar is through a French door assembly. The interior of the room is clad with stone veneer on the walls and a brick barrel vault ceiling. The natural stone and brick color bring in the cellar feel the client was looking for, while the rustic alder beams, flooring, and cabinetry help provide warmth. The entry door sequence is repeated along both walls in the room to provide rhythm in each ceiling barrel vault. These French doors also act as wine and cigar storage. To allow for ample cigar storage, a fully custom walk-in humidor was designed opposite the entry doors. The room is controlled by a fully concealed, state-of-the-art HVAC smoke eater system that allows for cigar enjoyment without any odor.
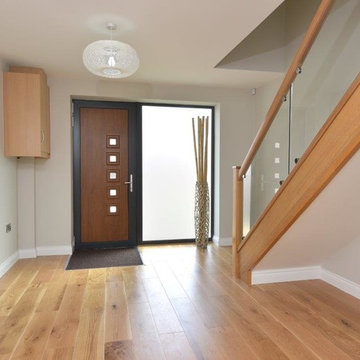
Styling: SMB Interior Design Ltd
Photo: Andrew Grant estate agents
ウエストミッドランズにあるコンテンポラリースタイルのおしゃれな廊下の写真
ウエストミッドランズにあるコンテンポラリースタイルのおしゃれな廊下の写真
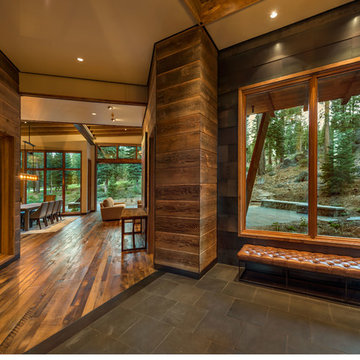
MATERIALS/FLOOR: Reclaimed hardwood floor/ WALLS: Different types of hardwood used for walls, which adds more detail to the hallway/ LIGHTS: Can lights on the ceiling provide lots of light/ TRIM: Window casing on all the windows/ ROOM FEATURES: Big windows throughout the room create beautiful views on the surrounding forest./UNIQUE FEATURES: High ceilings provide more larger feel to the room/
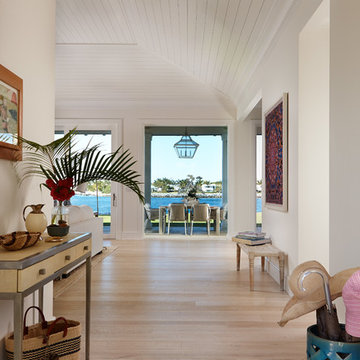
Sargent Photography
マイアミにある中くらいなコンテンポラリースタイルのおしゃれな廊下 (白い壁、淡色無垢フローリング) の写真
マイアミにある中くらいなコンテンポラリースタイルのおしゃれな廊下 (白い壁、淡色無垢フローリング) の写真
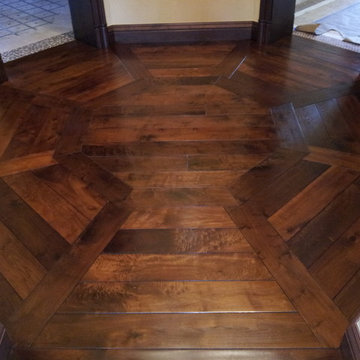
A custom walnut octagon pattern installed on a landing to compliment the architecture of the space. Borders define each section of the pattern.
All pieces were hand-cut on-site.
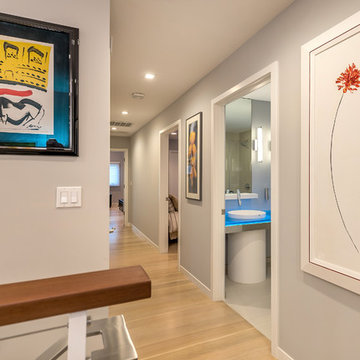
Ammirato Construction
サンフランシスコにある中くらいなミッドセンチュリースタイルのおしゃれな廊下 (グレーの壁、淡色無垢フローリング) の写真
サンフランシスコにある中くらいなミッドセンチュリースタイルのおしゃれな廊下 (グレーの壁、淡色無垢フローリング) の写真
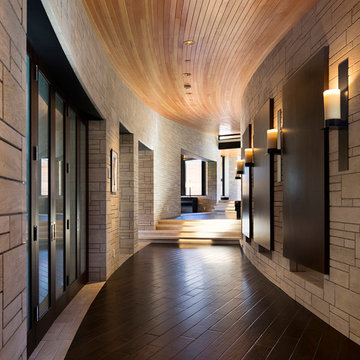
Curving corridor with stone walls and dark wood floor in a home built in Wilson, Wyoming by Ward+Blake Architects
Photo Credit: Paul Warchol
他の地域にある広いコンテンポラリースタイルのおしゃれな廊下 (濃色無垢フローリング) の写真
他の地域にある広いコンテンポラリースタイルのおしゃれな廊下 (濃色無垢フローリング) の写真
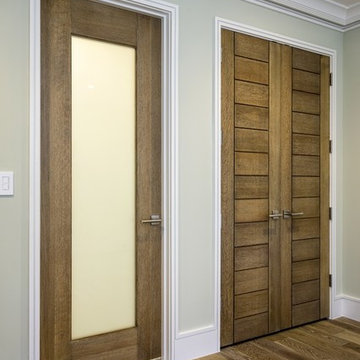
TruStile Doors TM13000 and TM1000 in White Oak with a cerused finish and White Lami Glass. Custom renovation designed and built by Foglia Custom Homes
ブラウンの廊下の写真
140
