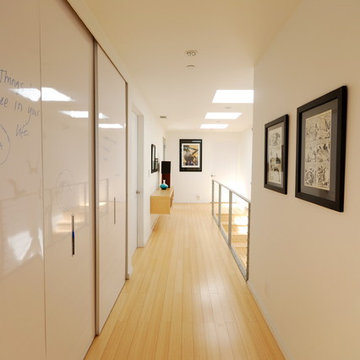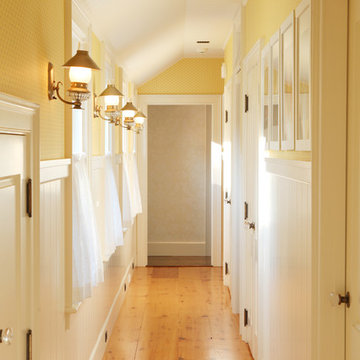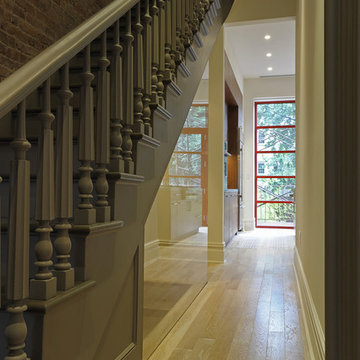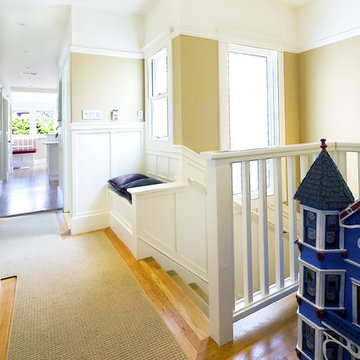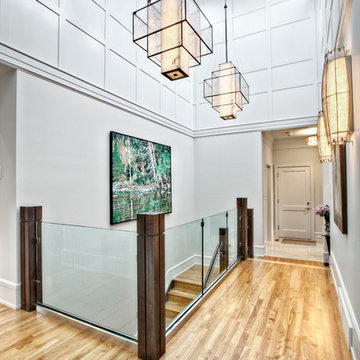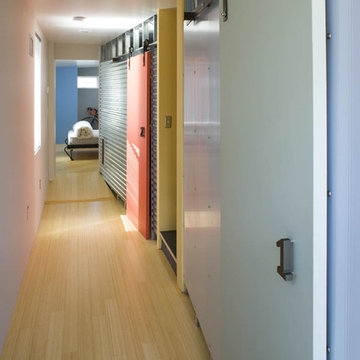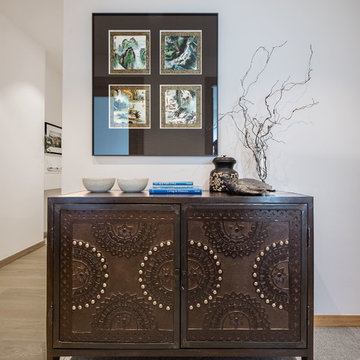ブラウンの廊下 (黄色い床) の写真
絞り込み:
資材コスト
並び替え:今日の人気順
写真 1〜20 枚目(全 53 枚)
1/3
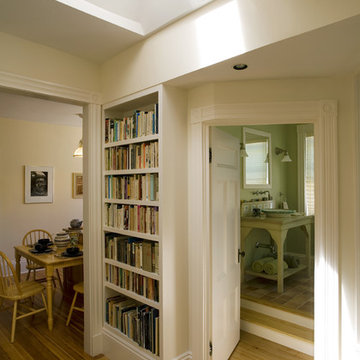
Smart storage maximizes the function of this hallway while a skylight brings in plenty of natural light.
ボストンにあるトラディショナルスタイルのおしゃれな廊下 (ベージュの壁、無垢フローリング、黄色い床) の写真
ボストンにあるトラディショナルスタイルのおしゃれな廊下 (ベージュの壁、無垢フローリング、黄色い床) の写真
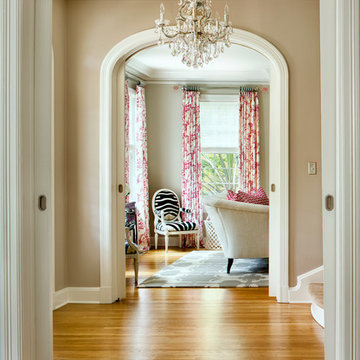
Martha O'Hara Interiors, Interior Design | Paul Finkel Photography
Please Note: All “related,” “similar,” and “sponsored” products tagged or listed by Houzz are not actual products pictured. They have not been approved by Martha O’Hara Interiors nor any of the professionals credited. For information about our work, please contact design@oharainteriors.com.
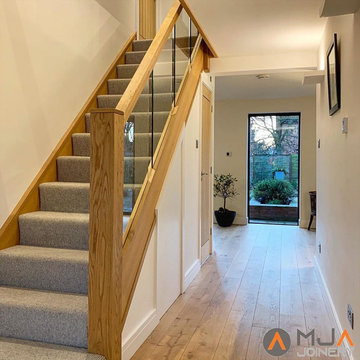
This staircase refurbishment working alongside saw the removal of the existing balustrade whilst retaining the existing newel post. New solid oak wrapped newel posts were created. A bracket less system for holding the toughened glass in place.
A huge transformation and a fantastic feature for the entrance of this modest family home.
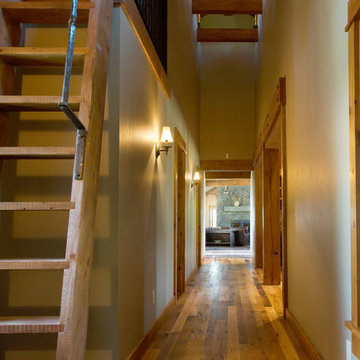
Set in a wildflower-filled mountain meadow, this Tuscan-inspired home is given a few design twists, incorporating the local mountain home flavor with modern design elements. The plan of the home is roughly 4500 square feet, and settled on the site in a single level. A series of ‘pods’ break the home into separate zones of use, as well as creating interesting exterior spaces.
Clean, contemporary lines work seamlessly with the heavy timbers throughout the interior spaces. An open concept plan for the great room, kitchen, and dining acts as the focus, and all other spaces radiate off that point. Bedrooms are designed to be cozy, with lots of storage with cubbies and built-ins. Natural lighting has been strategically designed to allow diffused light to filter into circulation spaces.
Exterior materials of historic planking, stone, slate roofing and stucco, along with accents of copper add a rich texture to the home. The use of these modern and traditional materials together results in a home that is exciting and unexpected.
(photos by Shelly Saunders)
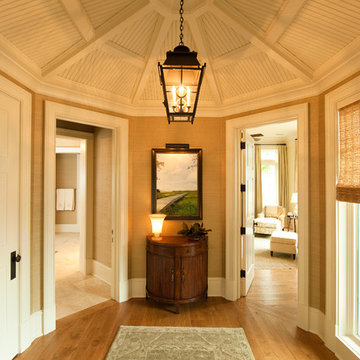
Octagonal Hallway with Painted Wood Ceiling
チャールストンにあるお手頃価格の中くらいなトラディショナルスタイルのおしゃれな廊下 (無垢フローリング、ベージュの壁、黄色い床) の写真
チャールストンにあるお手頃価格の中くらいなトラディショナルスタイルのおしゃれな廊下 (無垢フローリング、ベージュの壁、黄色い床) の写真
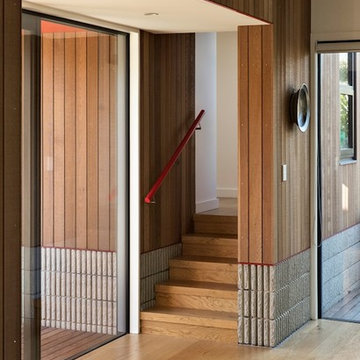
Area: 180m2
Location: Lake Hawea, Otago
Product: Plank 1-Strip 2V Oak Markant brushed
Credit: Davidson Building Ltd
Photo Credits: New Zealand Institute of Architects Incorporated
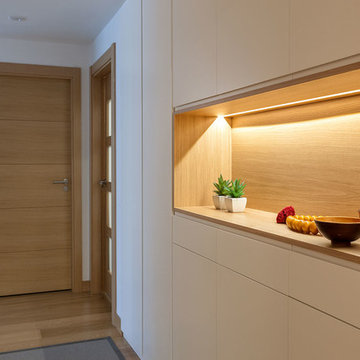
Hall de entrada diseñado a medida. Puertas y cajones acabados en laca blanco mate. Nicho retro-iluminado acabado en roble natural.
©Estibaliz Martín Interiorismo
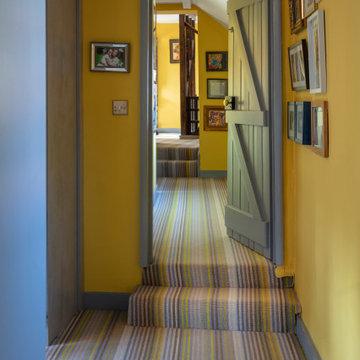
The beautiful Margo Selby Stripe Sun Seasalter carpet used on Cottage Noir's landing, a brave choice for a 300 year old cottage where not a single wall is straight, but the finished look just adds to the character, charm and fun feel of the project, and most importantly it makes Kemi smile every time she comes home.
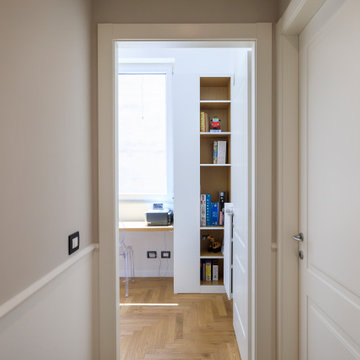
Corridoio zona notte moderno con doppio colore, beige sopra il cordolo della boiserie e bianco sotto il cordolo.
カターニア/パルレモにあるお手頃価格の中くらいなモダンスタイルのおしゃれな廊下 (淡色無垢フローリング、黄色い床、折り上げ天井、羽目板の壁、ベージュの壁、白い天井) の写真
カターニア/パルレモにあるお手頃価格の中くらいなモダンスタイルのおしゃれな廊下 (淡色無垢フローリング、黄色い床、折り上げ天井、羽目板の壁、ベージュの壁、白い天井) の写真
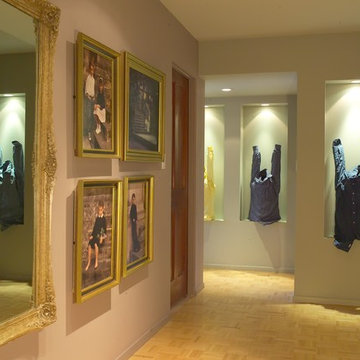
Hallways are a wonderful place for display. Built-in and lighted wall niches spotlight these sculptures
サンフランシスコにある高級な広いコンテンポラリースタイルのおしゃれな廊下 (ベージュの壁、淡色無垢フローリング、黄色い床) の写真
サンフランシスコにある高級な広いコンテンポラリースタイルのおしゃれな廊下 (ベージュの壁、淡色無垢フローリング、黄色い床) の写真
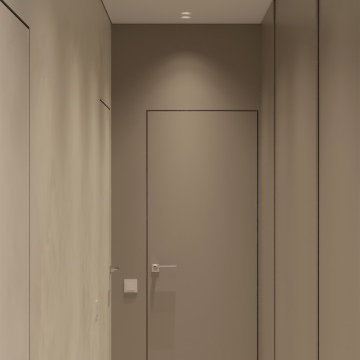
Современная квартира для семьи из четырех человек
他の地域にあるお手頃価格の中くらいなコンテンポラリースタイルのおしゃれな廊下 (茶色い壁、無垢フローリング、黄色い床) の写真
他の地域にあるお手頃価格の中くらいなコンテンポラリースタイルのおしゃれな廊下 (茶色い壁、無垢フローリング、黄色い床) の写真
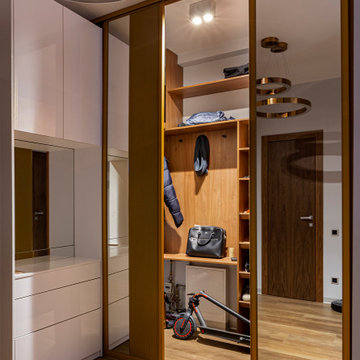
Квартира в минималистичном стиле ваби-саби. Автор проекта: Ассоциация IDA
サンクトペテルブルクにある中くらいなコンテンポラリースタイルのおしゃれな廊下 (白い壁、ラミネートの床、黄色い床) の写真
サンクトペテルブルクにある中くらいなコンテンポラリースタイルのおしゃれな廊下 (白い壁、ラミネートの床、黄色い床) の写真
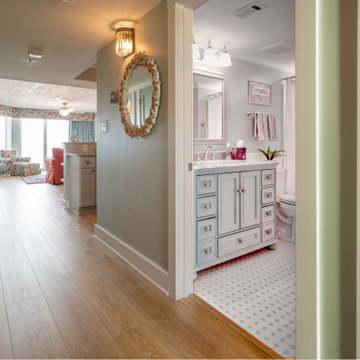
Sutton Signature from the Modin Rigid LVP Collection: Refined yet natural. A white wire-brush gives the natural wood tone a distinct depth, lending it to a variety of spaces.
ブラウンの廊下 (黄色い床) の写真
1
