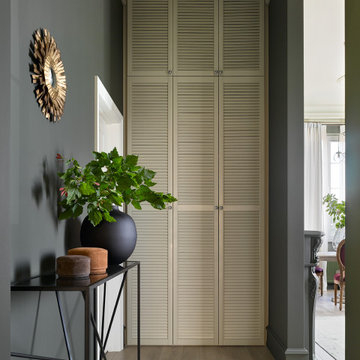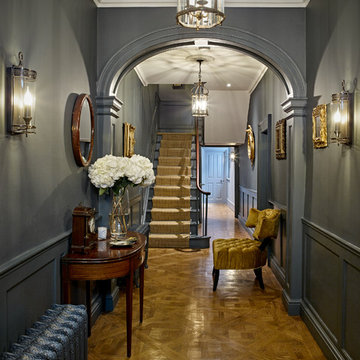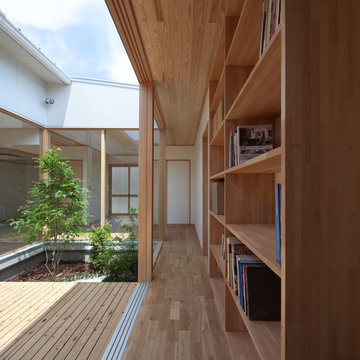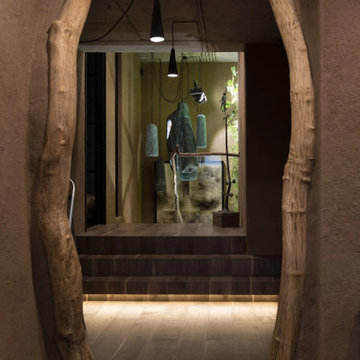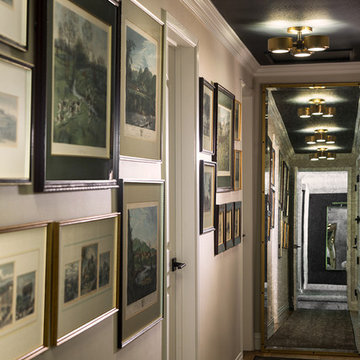ブラウンの廊下 (淡色無垢フローリング) の写真

Entryway design with blue door from Osmond Designs.
ソルトレイクシティにあるトランジショナルスタイルのおしゃれな廊下 (ベージュの壁、淡色無垢フローリング、ベージュの床) の写真
ソルトレイクシティにあるトランジショナルスタイルのおしゃれな廊下 (ベージュの壁、淡色無垢フローリング、ベージュの床) の写真

This hallway was a bland white and empty box and now it's sophistication personified! The new herringbone flooring replaced the illogically placed carpet so now it's an easily cleanable surface for muddy boots and muddy paws from the owner's small dogs. The black-painted bannisters cleverly made the room feel bigger by disguising the staircase in the shadows. Not to mention the gorgeous wainscotting that gives the room a traditional feel that fits perfectly with the disguised shaker-style storage under the stairs.

Photography by Aidin Mariscal
オレンジカウンティにある高級な中くらいなモダンスタイルのおしゃれな廊下 (白い壁、淡色無垢フローリング、茶色い床) の写真
オレンジカウンティにある高級な中くらいなモダンスタイルのおしゃれな廊下 (白い壁、淡色無垢フローリング、茶色い床) の写真

Architectrure by TMS Architects
Rob Karosis Photography
ボストンにあるビーチスタイルのおしゃれな廊下 (淡色無垢フローリング、グレーの壁) の写真
ボストンにあるビーチスタイルのおしゃれな廊下 (淡色無垢フローリング、グレーの壁) の写真
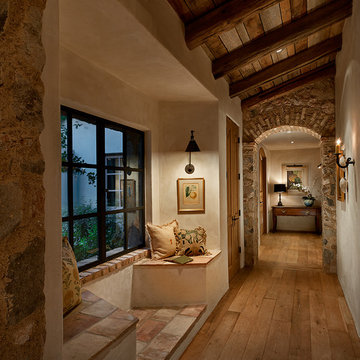
The seating nooks used throughout the house are inspired by similar designs found on a trip with the client, in 14th century French churches.
フェニックスにある中くらいなラスティックスタイルのおしゃれな廊下 (ベージュの壁、淡色無垢フローリング) の写真
フェニックスにある中くらいなラスティックスタイルのおしゃれな廊下 (ベージュの壁、淡色無垢フローリング) の写真
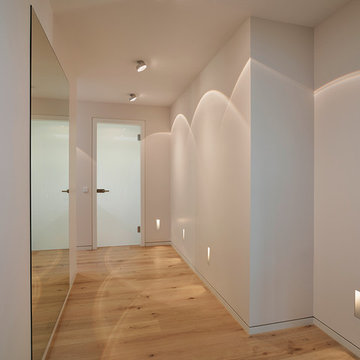
honeyandspice
フランクフルトにあるコンテンポラリースタイルのおしゃれな廊下 (白い壁、淡色無垢フローリング) の写真
フランクフルトにあるコンテンポラリースタイルのおしゃれな廊下 (白い壁、淡色無垢フローリング) の写真
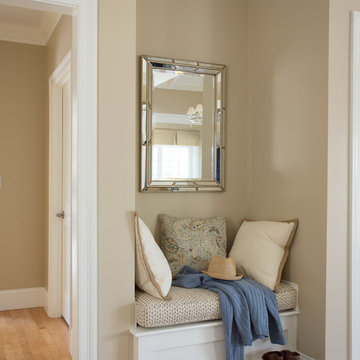
Across from the Mudroom is a small seat to put your shoes on or check your make up as you walk out the door.
Photo by Eric Roth
ボストンにある低価格のトラディショナルスタイルのおしゃれな廊下 (ベージュの壁、淡色無垢フローリング) の写真
ボストンにある低価格のトラディショナルスタイルのおしゃれな廊下 (ベージュの壁、淡色無垢フローリング) の写真
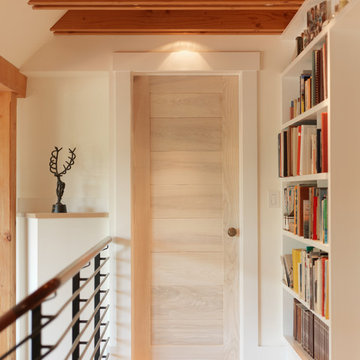
Photography by Susan Teare
バーリントンにあるコンテンポラリースタイルのおしゃれな廊下 (ベージュの壁、淡色無垢フローリング、ベージュの床) の写真
バーリントンにあるコンテンポラリースタイルのおしゃれな廊下 (ベージュの壁、淡色無垢フローリング、ベージュの床) の写真

Having been neglected for nearly 50 years, this home was rescued by new owners who sought to restore the home to its original grandeur. Prominently located on the rocky shoreline, its presence welcomes all who enter into Marblehead from the Boston area. The exterior respects tradition; the interior combines tradition with a sparse respect for proportion, scale and unadorned beauty of space and light.
This project was featured in Design New England Magazine.
http://bit.ly/SVResurrection
Photo Credit: Eric Roth
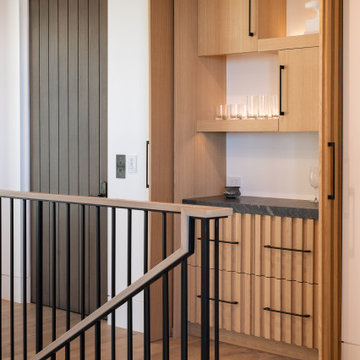
オレンジカウンティにあるラグジュアリーな中くらいなトランジショナルスタイルのおしゃれな廊下 (白い壁、淡色無垢フローリング、茶色い床) の写真
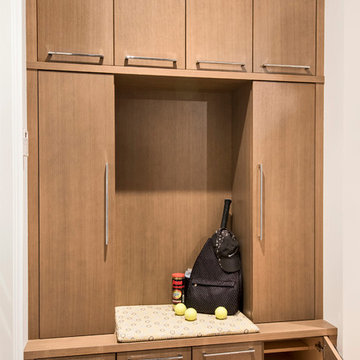
The owner made use of a small niche just inside the garage door for a specialty cabinet to hold their sports equipment and clothing.
Amber Frederiksen Photography
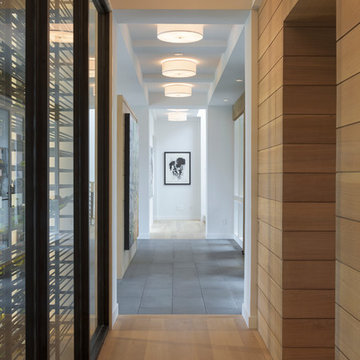
Builder: John Kraemer & Sons, Inc. - Architect: Charlie & Co. Design, Ltd. - Interior Design: Martha O’Hara Interiors - Photo: Spacecrafting Photography
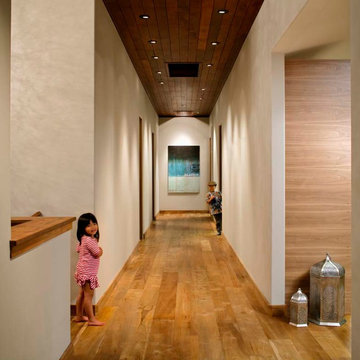
This family-friendly house is the envy of all the neighborhood kids, who had never looked so cool until running down this hallway on 100% reclaimed teak floors.
Photography: Chipper Hatter
ブラウンの廊下 (淡色無垢フローリング) の写真
1
