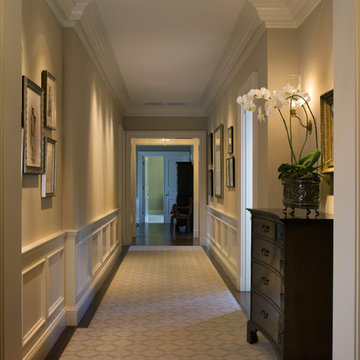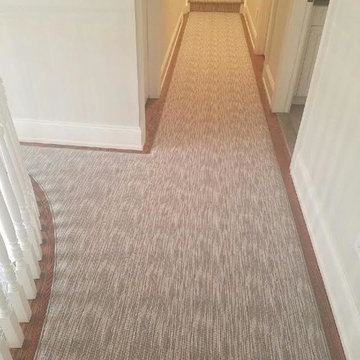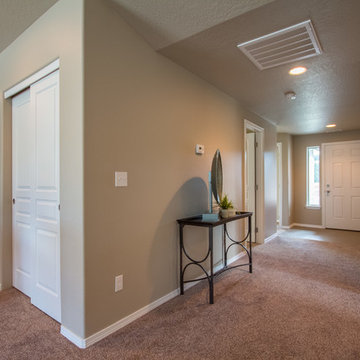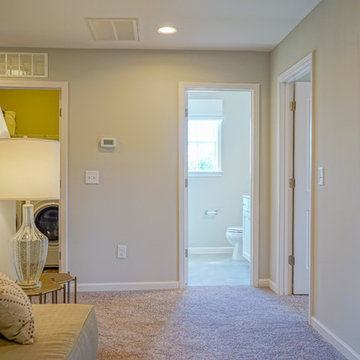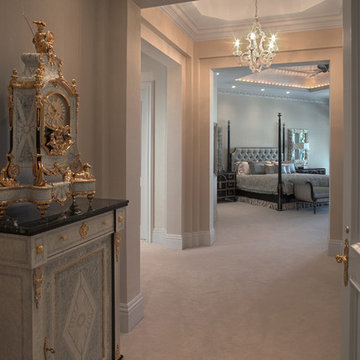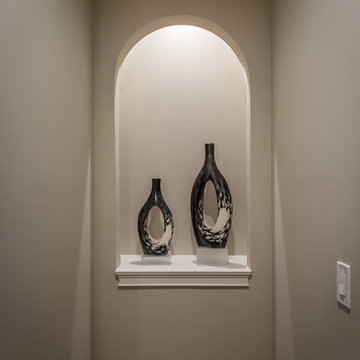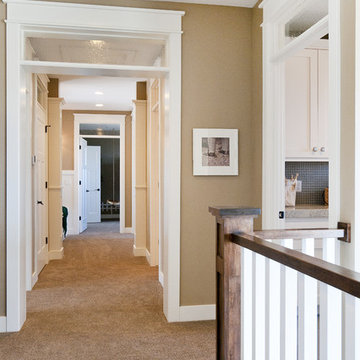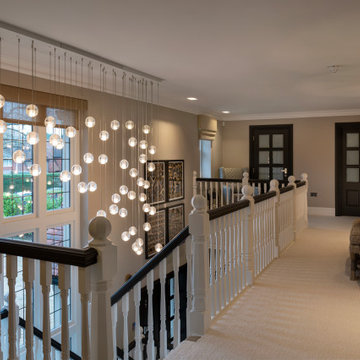広いブラウンの廊下 (カーペット敷き) の写真
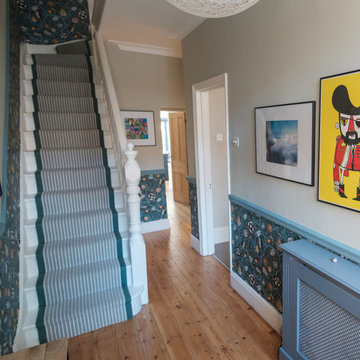
Opening the front door, visitors are greeted by a beautiful bespoke runner, incorporating Crucial Trading's brilliant Harbour in Calm Breeze. This very contemporary look is finished with a matching sage green linen taped edge.
On the upper floors, the stairs and landing have been finished in a more traditional wool loop carpet from Hammer, providing a warm and comfortable living and sleeping area for the family.
This

Gorgeous mountain home hallway!
他の地域にあるラグジュアリーな広いラスティックスタイルのおしゃれな廊下 (ベージュの壁、カーペット敷き、ベージュの床) の写真
他の地域にあるラグジュアリーな広いラスティックスタイルのおしゃれな廊下 (ベージュの壁、カーペット敷き、ベージュの床) の写真
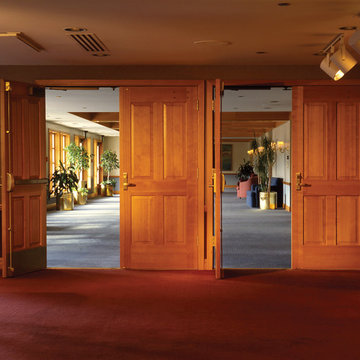
Visit Our Showroom
8000 Locust Mill St.
Ellicott City, MD 21043
Simpson 9244 RAISED PANEL FIRE-RATED- Fir
SERIES: Fire-Rated Doors
TYPE: Interior Panel
APPLICATIONS: Can be used for a swing door, pocket door, by-pass door, with barn track hardware, with pivot hardware and for any room in the home.
Construction Type: Engineered All-Wood Stiles and Rails with Dowel Pinned Stile/Rail Joinery
Panels: 1-7/16" Fire-Rated Panel (std), 3/4" Flat Fire Door Panel (option)
Profile: Ovolo Sticking
Elevations Design Solutions by Myers is the go-to inspirational, high-end showroom for the best in cabinetry, flooring, window and door design. Visit our showroom with your architect, contractor or designer to explore the brands and products that best reflects your personal style. We can assist in product selection, in-home measurements, estimating and design, as well as providing referrals to professional remodelers and designers.
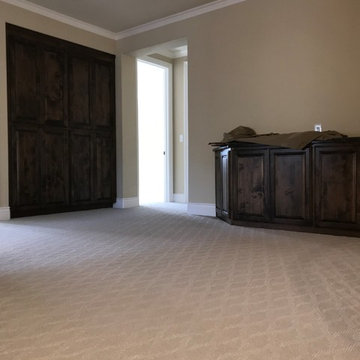
Love love love this carpet our customer picked out for their new home
サンフランシスコにある高級な広いトラディショナルスタイルのおしゃれな廊下 (茶色い壁、カーペット敷き、白い床) の写真
サンフランシスコにある高級な広いトラディショナルスタイルのおしゃれな廊下 (茶色い壁、カーペット敷き、白い床) の写真
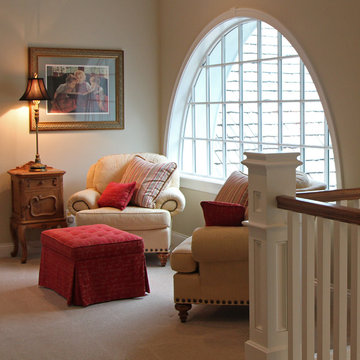
This home was built by Lowell Management. Todd Cauffman was the architect. Interior changes made finish selections with the homeowner.
ミルウォーキーにある高級な広いトラディショナルスタイルのおしゃれな廊下 (ベージュの壁、カーペット敷き) の写真
ミルウォーキーにある高級な広いトラディショナルスタイルのおしゃれな廊下 (ベージュの壁、カーペット敷き) の写真
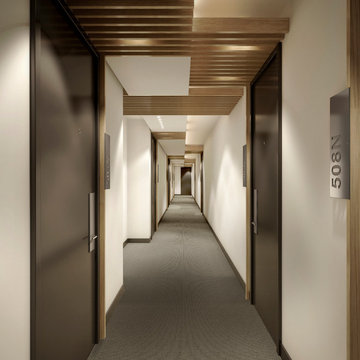
Alternating wood blades create the unique ceiling detail in 540WEST's condominium building hallways designed by Meshberg Group. Additional features include custom designer apartment entrance doors with laser cut blackened steel.
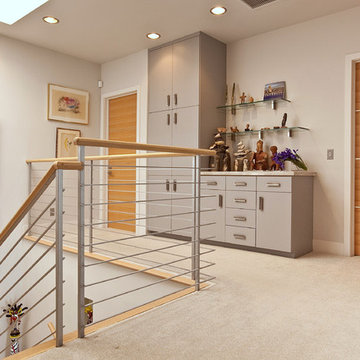
Large upstairs hall landing with a huge skylight and beautiful Oak veneer doors. The stair railing is sleek and linear with Oak hand rails. We added storage to display some of my clients art collection.
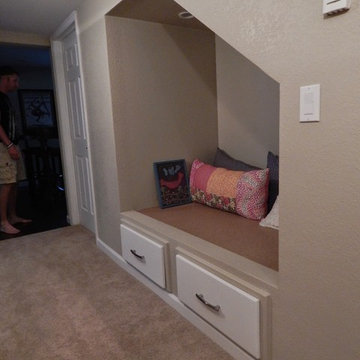
Alcove below the staicase
デンバーにあるお手頃価格の広いトランジショナルスタイルのおしゃれな廊下 (ベージュの壁、カーペット敷き、ベージュの床) の写真
デンバーにあるお手頃価格の広いトランジショナルスタイルのおしゃれな廊下 (ベージュの壁、カーペット敷き、ベージュの床) の写真

This three-story shingle style home is the ultimate in lake front living. Perched atop the steep shores of Lake Michigan, the “Traverse” is designed to take full advantage of the surrounding views and natural beauty.
The main floor provides wide-open living spaces, featuring a gorgeous barrel vaulted ceiling and exposed stone hearth. French doors lead to the back deck, where sweeping vistas can be enjoyed from dual screened porches. The dining area and connected kitchen provide seating and service space for large parties as well as intimate gatherings.
With three guest suites upstairs, and a walkout deck with custom grilling area on the lower level, this classic East Coast-inspired home makes entertaining easy. The “Traverse” is a luxurious year-round residence and welcoming vacation home all rolled into one.
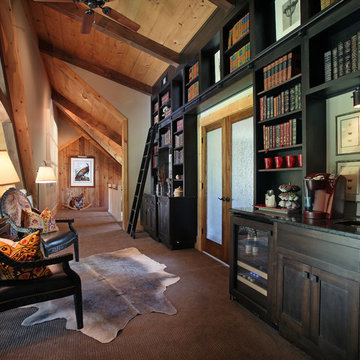
The second floor loft serves as a library and transition space for the guest room and private study. The rain glass French doors allow natural light to brighten the loft.
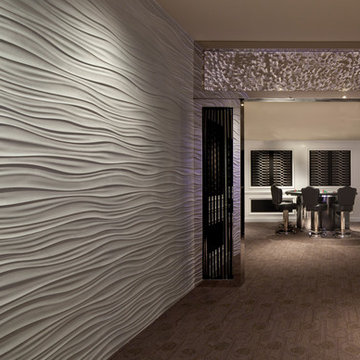
Luxe Magazine
フェニックスにある広いコンテンポラリースタイルのおしゃれな廊下 (白い壁、カーペット敷き、茶色い床) の写真
フェニックスにある広いコンテンポラリースタイルのおしゃれな廊下 (白い壁、カーペット敷き、茶色い床) の写真
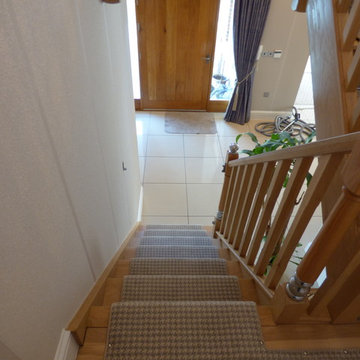
Our client had an existing solid oak staircase in their property. Whilst they loved the staircase, they wanted to make the feel softer without covering all of it completely. We worked with them and their interior designer to find the right carpet and Ulster Carpet's Boho Collection was decided upon - Chic, Moonshimmer - a houndstooth pattern. This was fitted as a runner, not only on the stairs but also on the landings too, in order to still allow the beauty of the solid oak to show. Care was taken to match the crystal stair rods and the carpet studs to the chrome features in the staircase. The edges of the carpet were hand bound on site.
広いブラウンの廊下 (カーペット敷き) の写真
1
