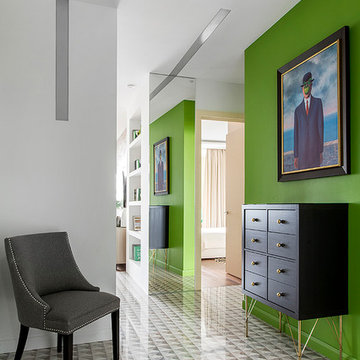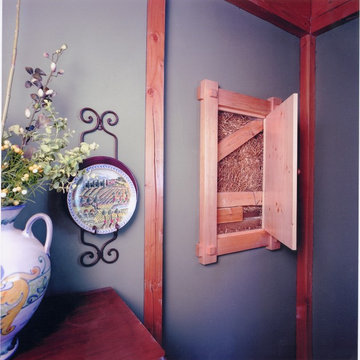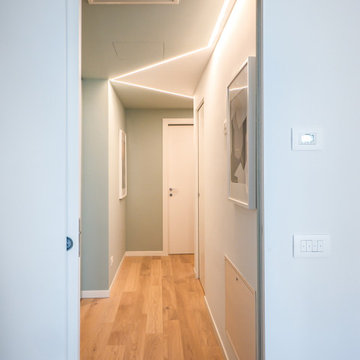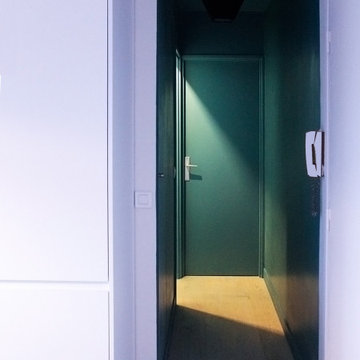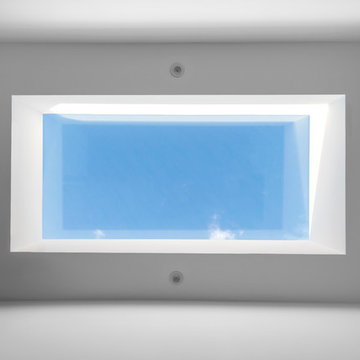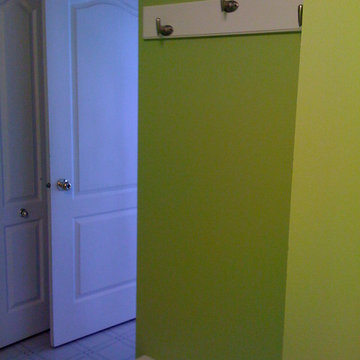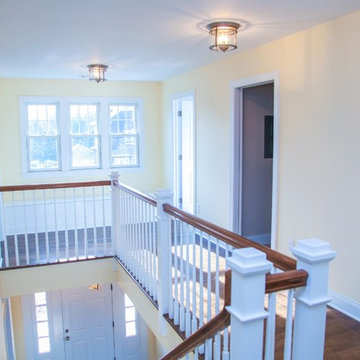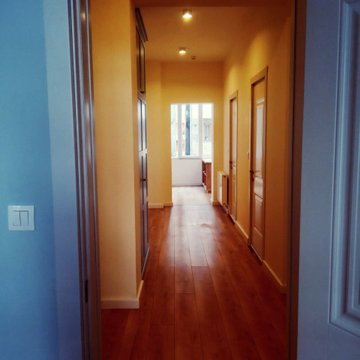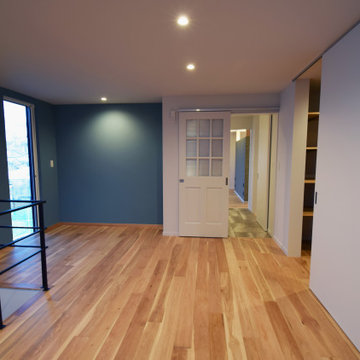青い廊下 (緑の壁、黄色い壁) の写真
絞り込み:
資材コスト
並び替え:今日の人気順
写真 1〜20 枚目(全 20 枚)
1/4

Fall tones of russet amber, and orange welcome the outdoors into a sparkling, light-filled modernist lake house upstate. Photography by Joshua McHugh.
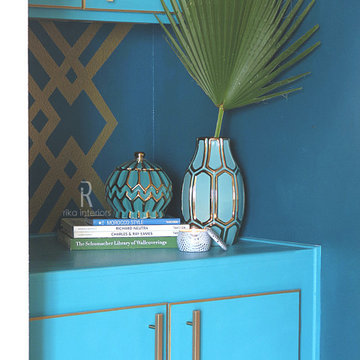
Upgrading an existing cabinet with art deco/modern style.
ロサンゼルスにあるお手頃価格の小さなエクレクティックスタイルのおしゃれな廊下 (緑の壁) の写真
ロサンゼルスにあるお手頃価格の小さなエクレクティックスタイルのおしゃれな廊下 (緑の壁) の写真
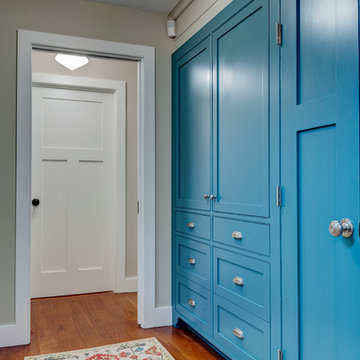
Greg Hubbard Photography
バーリントンにある中くらいなトラディショナルスタイルのおしゃれな廊下 (緑の壁、無垢フローリング) の写真
バーリントンにある中くらいなトラディショナルスタイルのおしゃれな廊下 (緑の壁、無垢フローリング) の写真
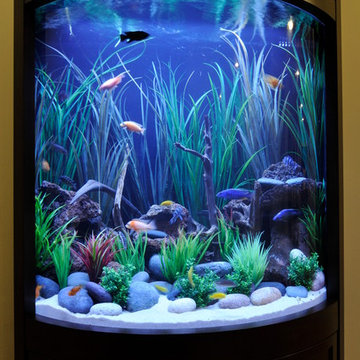
This design has a natural look of white sand substrate, rocks, plants and driftwood which allows the brightly colored fish stand out.
ヒューストンにある広いトランジショナルスタイルのおしゃれな廊下 (黄色い壁、無垢フローリング、茶色い床) の写真
ヒューストンにある広いトランジショナルスタイルのおしゃれな廊下 (黄色い壁、無垢フローリング、茶色い床) の写真
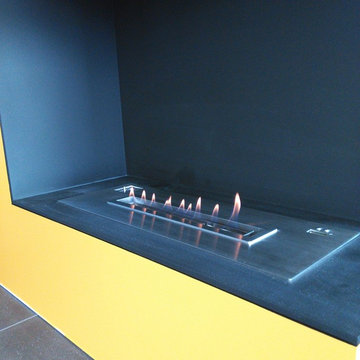
1. Automatic bioethanol burner extinction or ignition ordered by electric board and a Button ON/OFF and remote control.
2. Material in stainless and MDF.
3. Separately bio-ethanol tank and burning hearth
4. Co2 Safety infrared detector which stops the fire in the event of reaching un-authorized levels.
5. Automatic electric pump to fill the burner
6. With electronic heat detectors, it will automatice extinction when the temperature reaching the un-authorized levels.
7. AC charger or battery charger with battery loader.
8, With audio effect.
9. OEM service provided, please contact with us for more informations and models
Related other models of intelligent insert ventless alcohol bioethanol fireplaces:
Automatic insert bioEthanol fireplace AF66 (66X24X11.5cm)
Automatic insert bioEthanol fireplace AF100 (100X24X12.5cm)
Automatic insert bioEthanol fireplace AF120 (120X24X21.5cm)
Automatic insert bioEthanol fireplace AF150 (150X24X21.5cm)
Automatic insert bioEthanol fireplace AF180 (180X24X21.5cm)
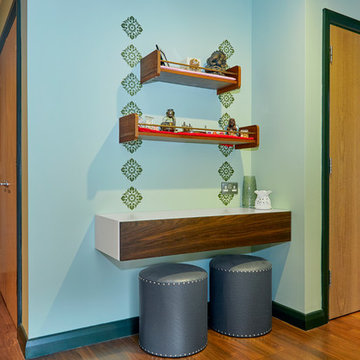
A mandir area has been created in a niche in the hallway
ロンドンにある低価格の小さなコンテンポラリースタイルのおしゃれな廊下 (緑の壁、濃色無垢フローリング、茶色い床) の写真
ロンドンにある低価格の小さなコンテンポラリースタイルのおしゃれな廊下 (緑の壁、濃色無垢フローリング、茶色い床) の写真

This built-in wardrobe provides the man of the house with organized storage for all his clothes. We took over his old closet to make room for a large shower in the master bath and this wardrobe is how we kept him happy!
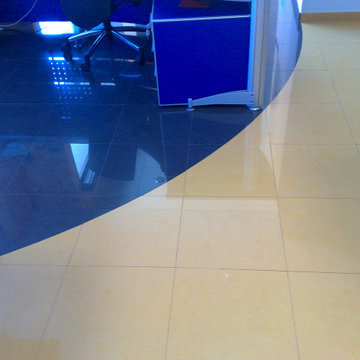
Acondicionamiento de nave para uso de oficina de
unos 275 metros cuadrados construidos en dos plantas. Se realizaron todos los acabados de la nave,
encargándonos incluso del suministro y colocación de todo el mobiliario.
Revestimiento decorativo de fibra de vidrio. Ideal para paredes o techos interiores en edificios nuevos o antiguos. En combinación con pinturas de alta calidad aportan a cada ambiente un carácter personal además de proporcionar una protección especial en paredes para zonas de tráfico intenso, así como, la eliminación de fisuras. Estable, resistente y permeable al vapor.
Suministro y colocación de alicatado con azulejo liso, recibido con mortero de cemento, extendido sobre toda la cara posterior de la pieza y ajustado a punta de paleta, rellenando con el mismo mortero los huecos que pudieran quedar. Incluso parte proporcional de preparación de la superficie soporte mediante humedecido de la fábrica, salpicado con mortero de cemento fluido y repicado de la superficie de elementos de hormigón; replanteo, cortes, cantoneras de PVC, y juntas; rejuntado con lechada de cemento blanco.
Suministro y colocación de pavimento laminado, de lamas, resistencia a la abrasión AC4, formado por tablero hidrófugo, de 3 tablillas, cara superior de laminado decorativo de una capa superficial de protección plástica. Todo el conjunto instalado en sistema flotante machihembrado sobre manta de espuma, para aislamiento a ruido de impacto. Incluso parte proporcional de molduras cubrejuntas, y accesorios de montaje para el pavimento laminado.
Solado porcelanato en dos colores, acabado pulido. Incluso cortes especiales circulares.
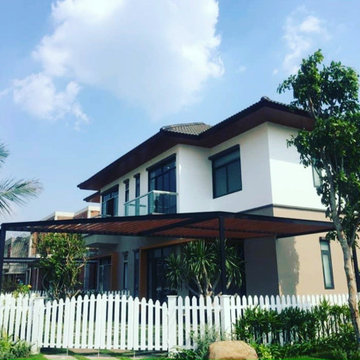
Phúc An Ashita (hay còn có các tên khác là Phúc An Garden Mở Rộng - Phúc An Garden giai đoạn 2) là giai đoạn tiếp nối thành công của Phúc An Garden giai đoạn 1, chúng tôi hiện đang phát triển mở rộng khu đô thị Phúc An Garden từ giữa năm 2020. Bên dưới là toàn bộ thông tin về dự án Phúc An Ashita mới nhất.
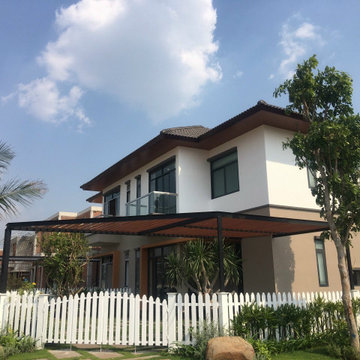
Phúc An Ashita (hay còn có các tên khác là Phúc An Garden Mở Rộng - Phúc An Garden giai đoạn 2) là giai đoạn tiếp nối thành công của Phúc An Garden giai đoạn 1, chúng tôi hiện đang phát triển mở rộng khu đô thị Phúc An Garden từ giữa năm 2020. Bên dưới là toàn bộ thông tin về dự án Phúc An Ashita mới nhất.
青い廊下 (緑の壁、黄色い壁) の写真
1
