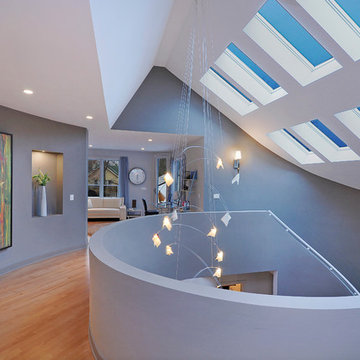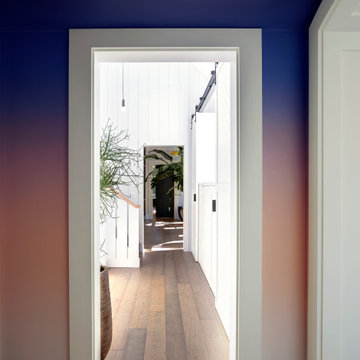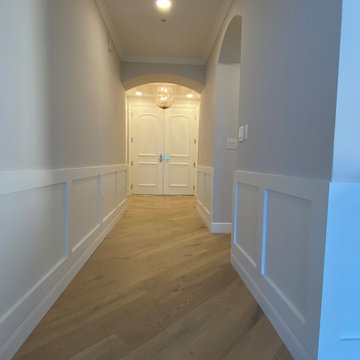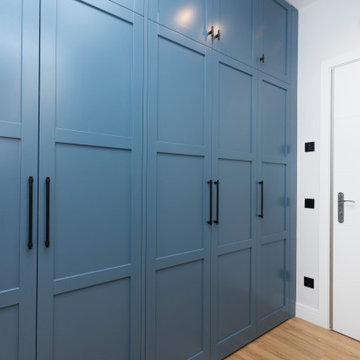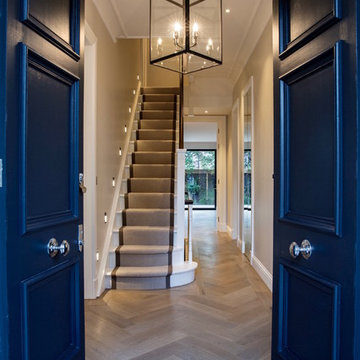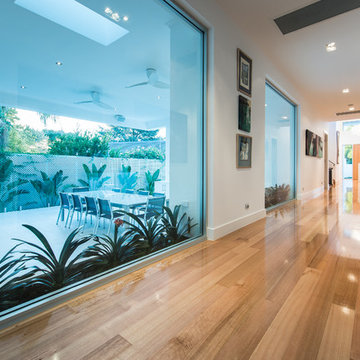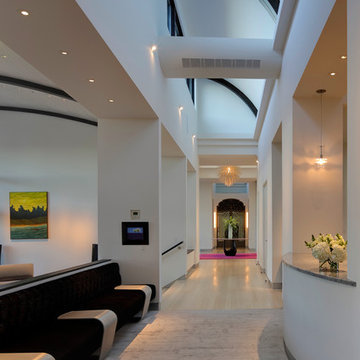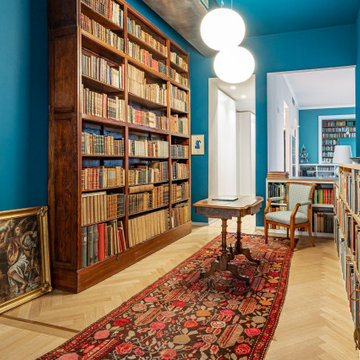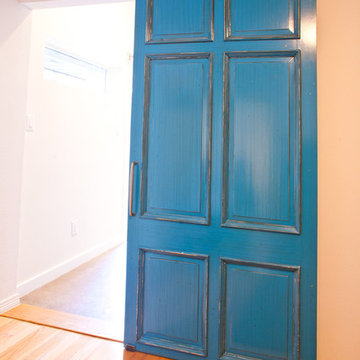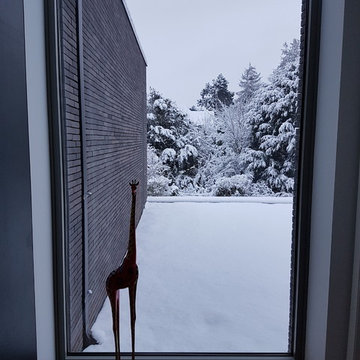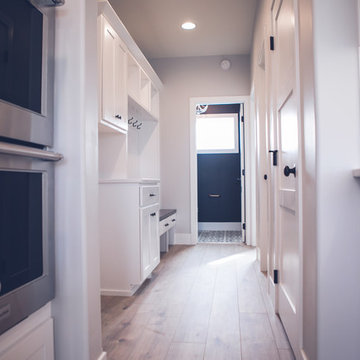広い青い廊下 (淡色無垢フローリング) の写真
絞り込み:
資材コスト
並び替え:今日の人気順
写真 1〜20 枚目(全 40 枚)
1/4
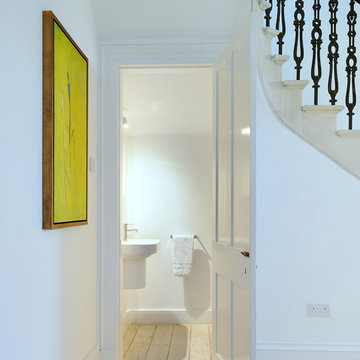
Small WC hidden under stairs, with simple white sanitaryware. Original timber floor sanded and finished with white Danish Oil. Copyright Nigel Rigden
他の地域にある高級な広い北欧スタイルのおしゃれな廊下 (白い壁、淡色無垢フローリング) の写真
他の地域にある高級な広い北欧スタイルのおしゃれな廊下 (白い壁、淡色無垢フローリング) の写真
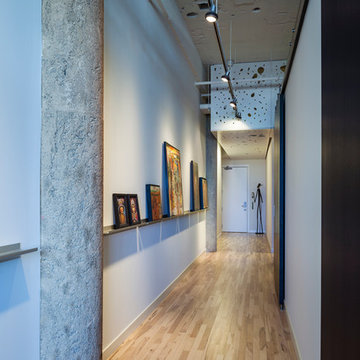
Entry Hall as Art Gallery using perforated, painted MDF panels to "hide" mechanical systems
Don Wong Photo, Inc
ミネアポリスにある高級な広いインダストリアルスタイルのおしゃれな廊下 (白い壁、淡色無垢フローリング) の写真
ミネアポリスにある高級な広いインダストリアルスタイルのおしゃれな廊下 (白い壁、淡色無垢フローリング) の写真
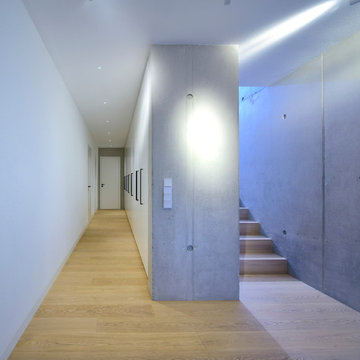
Peters Fotodesign Michael Christian Peters
ミュンヘンにある広いモダンスタイルのおしゃれな廊下 (グレーの壁、淡色無垢フローリング) の写真
ミュンヘンにある広いモダンスタイルのおしゃれな廊下 (グレーの壁、淡色無垢フローリング) の写真
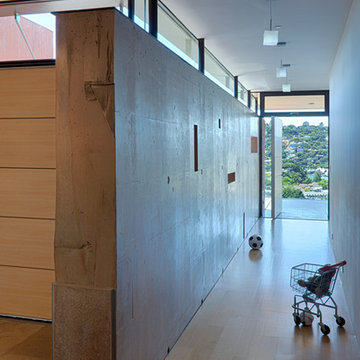
Fu-Tung Cheng, CHENG Design
• Interior Shot of Hallway and Concrete Wall in Tiburon House
Tiburon House is Cheng Design's eighth custom home project. The topography of the site for Bluff House was a rift cut into the hillside, which inspired the design concept of an ascent up a narrow canyon path. Two main wings comprise a “T” floor plan; the first includes a two-story family living wing with office, children’s rooms and baths, and Master bedroom suite. The second wing features the living room, media room, kitchen and dining space that open to a rewarding 180-degree panorama of the San Francisco Bay, the iconic Golden Gate Bridge, and Belvedere Island.
Photography: Tim Maloney
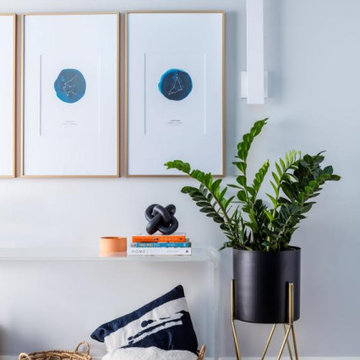
This newly built custom residence turned out to be spectacular. With Interiors by Popov’s magic touch, it has become a real family home that is comfortable for the grownups, safe for the kids and friendly to the little dogs that now occupy this space.The start of construction was a bumpy road for the homeowners. After the house was framed, our clients found themselves paralyzed with the million and one decisions that had to be made. Decisions about plumbing, electrical, millwork, hardware and exterior left them drained and overwhelmed. The couple needed help. It was at this point that they were referred to us by a friend.We immediately went about systematizing the selection and design process, which allowed us to streamline decision making and stay ahead of construction.
We designed every detail in this house. And when I say every detail, I mean it. We designed lighting, plumbing, millwork, hard surfaces, exterior, kitchen, bathrooms, fireplace and so much more. After the construction-related items were addressed, we moved to furniture, rugs, lamps, art, accessories, bedding and so on.
The result of our systematic approach and design vision was a client head over heels in love with their new home. The positive feedback we received from this homeowner was immensely gratifying. They said the only thing that they regret was not hiring Interiors by Popov sooner!
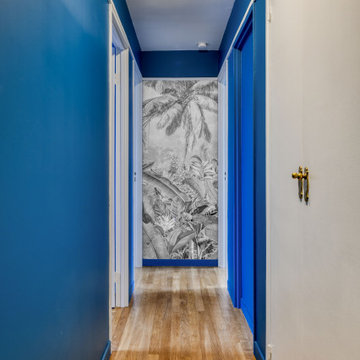
Rénovation et décoration couloir - CA2 Design Intérieur
パリにあるお手頃価格の広いコンテンポラリースタイルのおしゃれな廊下 (青い壁、淡色無垢フローリング) の写真
パリにあるお手頃価格の広いコンテンポラリースタイルのおしゃれな廊下 (青い壁、淡色無垢フローリング) の写真
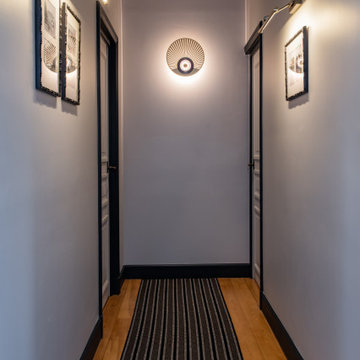
Premier étage, accès aux appartements suites
パリにある高級な広いトランジショナルスタイルのおしゃれな廊下 (青い壁、淡色無垢フローリング、茶色い床) の写真
パリにある高級な広いトランジショナルスタイルのおしゃれな廊下 (青い壁、淡色無垢フローリング、茶色い床) の写真
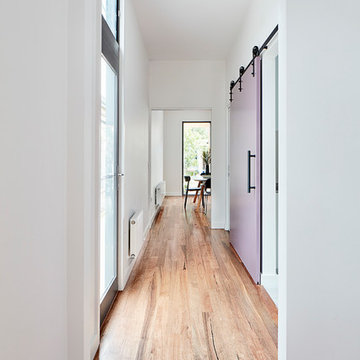
The existing house looking into the new addition.
A high door and glazed window allows light to enter the previously dark hallway. To the right, a barn door covers the entrance to the stairs and a laundry
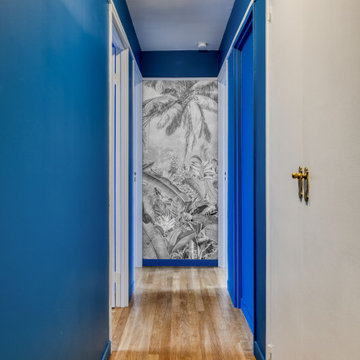
Rénovation et décoration couloir - CA2 Design Intérieur
パリにあるお手頃価格の広いコンテンポラリースタイルのおしゃれな廊下 (青い壁、淡色無垢フローリング) の写真
パリにあるお手頃価格の広いコンテンポラリースタイルのおしゃれな廊下 (青い壁、淡色無垢フローリング) の写真
広い青い廊下 (淡色無垢フローリング) の写真
1
