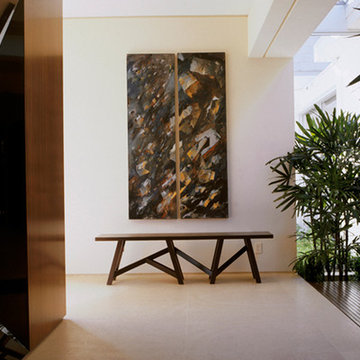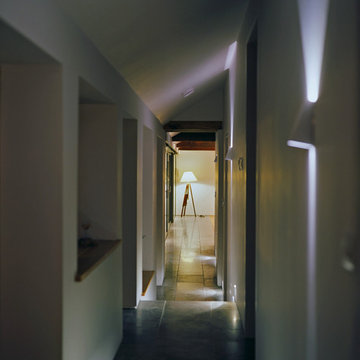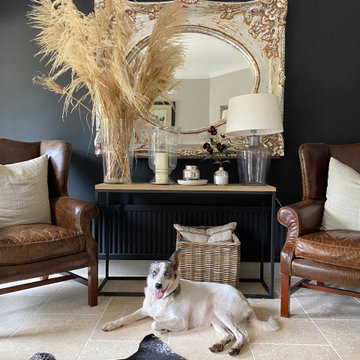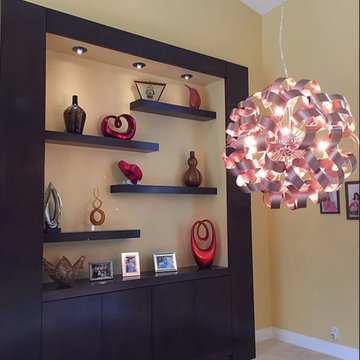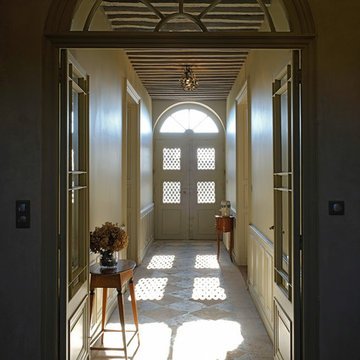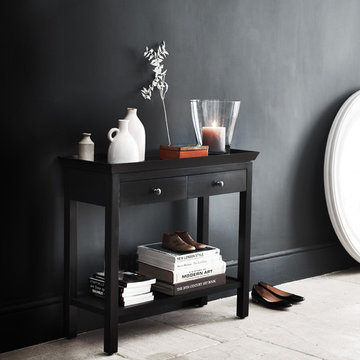黒い廊下 (ライムストーンの床、リノリウムの床) の写真
絞り込み:
資材コスト
並び替え:今日の人気順
写真 1〜20 枚目(全 45 枚)
1/4

Andre Bernard Photography
サンフランシスコにある広いコンテンポラリースタイルのおしゃれな廊下 (ベージュの壁、グレーの床、ライムストーンの床) の写真
サンフランシスコにある広いコンテンポラリースタイルのおしゃれな廊下 (ベージュの壁、グレーの床、ライムストーンの床) の写真
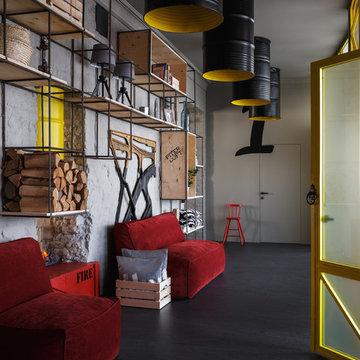
ToTaste Studio
Макс Жуков
Виктор Штефан
Фотограф: Сергей Красюк
サンクトペテルブルクにある広いインダストリアルスタイルのおしゃれな廊下 (グレーの壁、リノリウムの床、グレーの床) の写真
サンクトペテルブルクにある広いインダストリアルスタイルのおしゃれな廊下 (グレーの壁、リノリウムの床、グレーの床) の写真
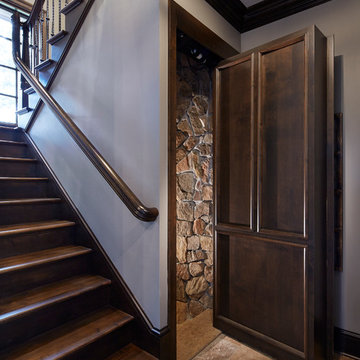
Martha O'Hara Interiors, Interior Design & Photo Styling | Corey Gaffer, Photography | Please Note: All “related,” “similar,” and “sponsored” products tagged or listed by Houzz are not actual products pictured. They have not been approved by Martha O’Hara Interiors nor any of the professionals credited. For information about our work, please contact design@oharainteriors.com.
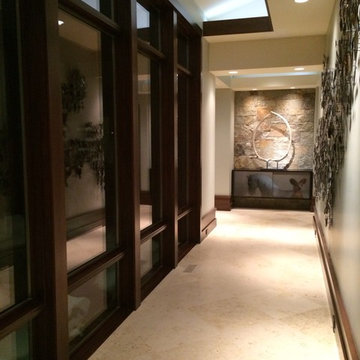
Hallway leading to the guest bedroom wing and den.
ポートランドにあるお手頃価格の中くらいなコンテンポラリースタイルのおしゃれな廊下 (ベージュの壁、ライムストーンの床、ベージュの床) の写真
ポートランドにあるお手頃価格の中くらいなコンテンポラリースタイルのおしゃれな廊下 (ベージュの壁、ライムストーンの床、ベージュの床) の写真
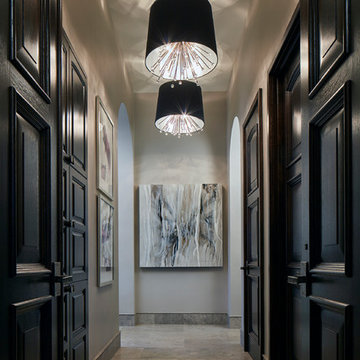
My objective here was to create a grand but not ornate passage within the master bedroom suite. I chose a blend of traditional, contemporary and modern elements including free-form art, stained wood, custom doors with raised panels and a trio of chandeliers with black shades and crystal rods. The fixtures remind of a woman wearing a simple black sheath with glittering jewelry.
Photo by Brian Gassel
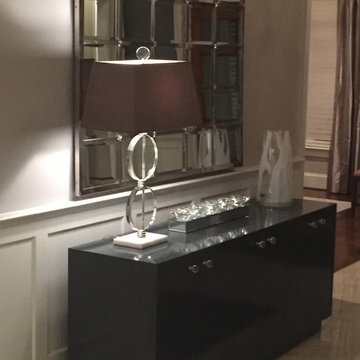
An old console was lacquered with Fine Paints Of Europe. Topped with glass art work and glass votives, this foyer space boasts several shades of gray.
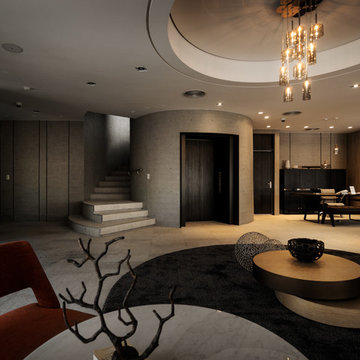
The kitchen by LEICHT is completely coordinated with
the lounge and merges with it to become one, helped
by the handleless fronts and the unit installed flush in a
niche with an elegantly integrated work area. Photo: Kuo-Min Lee
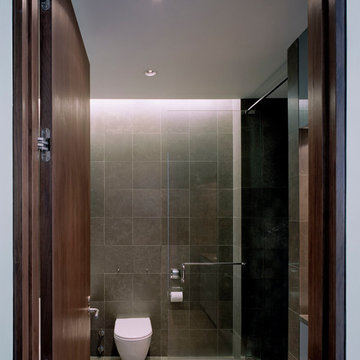
This one bedroom apartment is located in a converted loft building in the Flatiron District of Manhattan overlooking Madison Square, the start of Madison Avenue and the Empire State Building. The project involved a gut renovation interior fit-out including the replacement of the windows.
In order to maximize natural light and open up views from the apartment, the layout is divided into three "layers" from enclosed to semi-open to open. The bedroom is set back as far as possible within the central layer so that the living room can occupy the entire width of the window wall. The bedroom was designed to be a flexible space that can be completely open to the living room and kitchen during the day, creating one large space, but enclosed at night. This is achieved with sliding and folding glass doors on two sides of the bedroom that can be partially or completely opened as required.
The open plan kitchen is focused on a long island that acts as a food preparation area, workspace and can be extended to create a dining table projecting into the living room. The bathroom acts as a counterpoint to the light, open plan design of the rest of the apartment, with a sense of luxury provided by the finishes, the generous shower and bath and three separate lighting systems that can be used together or individually to define the mood of the space.
The materials throughout the apartment are a simple palette of glass, metal, stone and wood.
www.archphoto.com
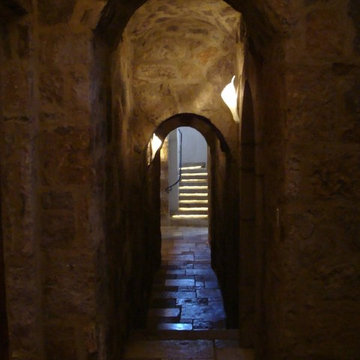
Tuscan style home in Vail, Colorado. Stone, wood, stucco, clay roof tile. Stone floor tile. Stone walls. Arched doorway.
デンバーにあるラグジュアリーな広いトラディショナルスタイルのおしゃれな廊下 (茶色い壁、ライムストーンの床) の写真
デンバーにあるラグジュアリーな広いトラディショナルスタイルのおしゃれな廊下 (茶色い壁、ライムストーンの床) の写真
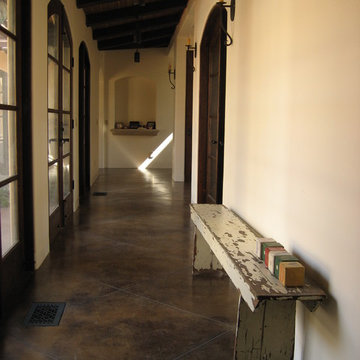
Sasha Butler
サンフランシスコにあるラグジュアリーな広いラスティックスタイルのおしゃれな廊下 (白い壁、ライムストーンの床、茶色い床) の写真
サンフランシスコにあるラグジュアリーな広いラスティックスタイルのおしゃれな廊下 (白い壁、ライムストーンの床、茶色い床) の写真
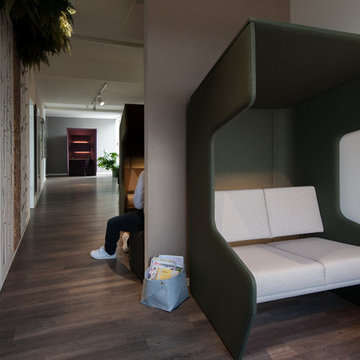
Gerade in Open Space Bereichen ist es notwendig, dass sich Mitarbeiter auch mal zurück ziehen können. Sei es um sich zu fokussieren, einen Telefontermin zu absolvieren oder informell zu Zweit oder Dritt über ein Projekt zu sprechen.
Damit Sie nicht wie ein einsamer Wolf von Zimmer zu Zimmer schleichen müssen und damit das gesamte Büro auf die Palme bringen, nutzen sie doch leere Flurzonen oder verwinkelte Ecken und positionieren Sie dort Besprechungscubes.
Hier in München habe ich das Thema Wald aufgegriffen und mich an Erdfarben orientiert.
Die Wände habe ich mit Baumrinde verkleidet und so nicht nur das Feeling der Natur indoor geholt, sondern gleichzeitig auch noch etwas für die Raumakustik getan.
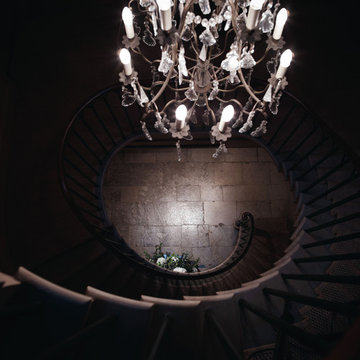
With its rich patina, Pietra Di Italia is the very finest grade of Italian antique floor available and one of the most robust in the entire antique reclaimed stone collection. Suitable for interior and exterior floor applications, dependent on climate.
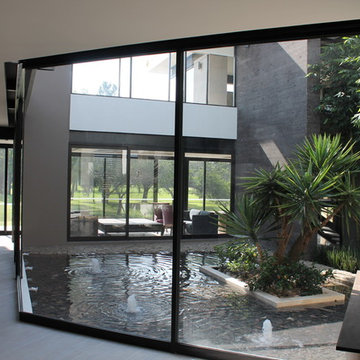
Entry hall for a residential home with a beutiful view of the golf course.
他の地域にあるお手頃価格の広いコンテンポラリースタイルのおしゃれな廊下 (グレーの壁、ライムストーンの床) の写真
他の地域にあるお手頃価格の広いコンテンポラリースタイルのおしゃれな廊下 (グレーの壁、ライムストーンの床) の写真
黒い廊下 (ライムストーンの床、リノリウムの床) の写真
1

