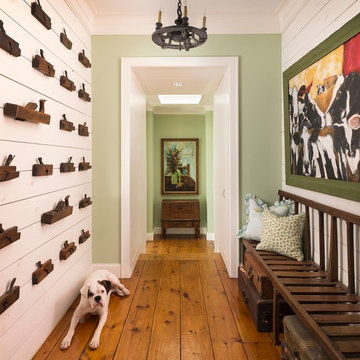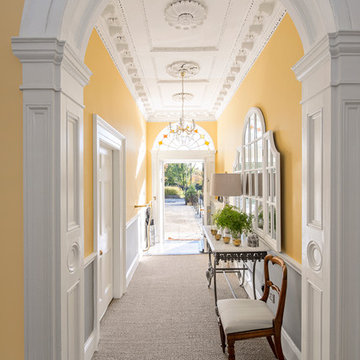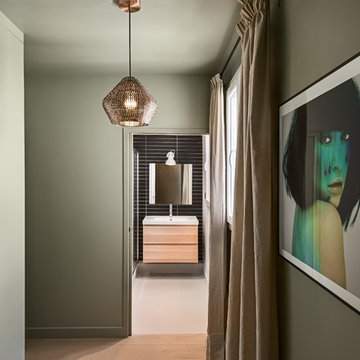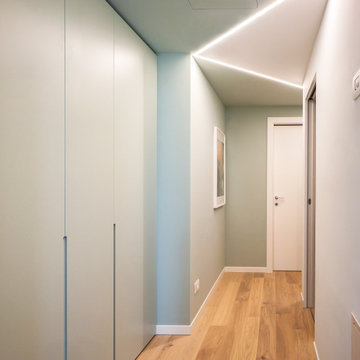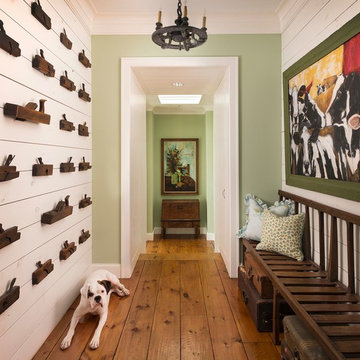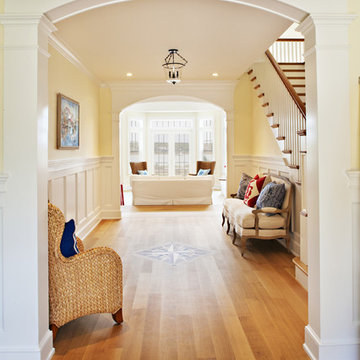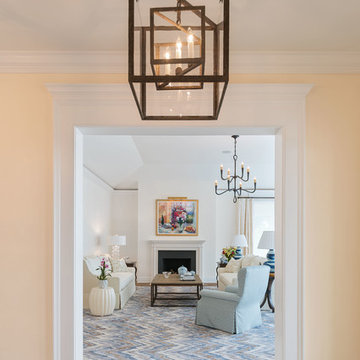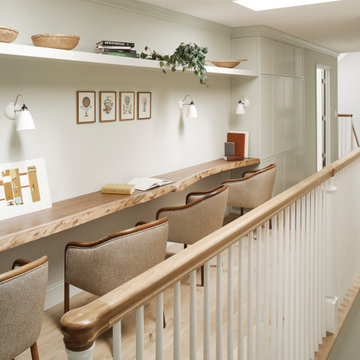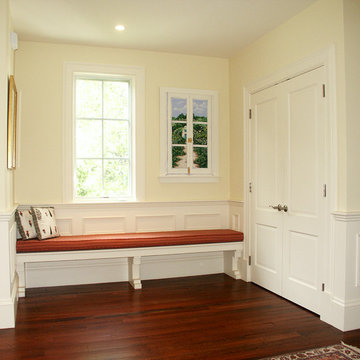ベージュの廊下 (緑の壁、黄色い壁) の写真
絞り込み:
資材コスト
並び替え:今日の人気順
写真 1〜20 枚目(全 221 枚)
1/4

A hallway was notched out of the large master bedroom suite space, connecting all three rooms in the suite. Since there were no closets in the bedroom, spacious "his and hers" closets were added to the hallway. A crystal chandelier continues the elegance and echoes the crystal chandeliers in the bathroom and bedroom.
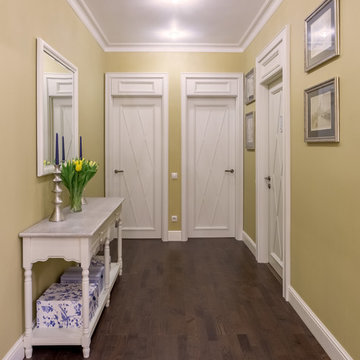
Марина Григорян
фото: Василий Буланов
モスクワにあるトラディショナルスタイルのおしゃれな廊下 (黄色い壁、濃色無垢フローリング) の写真
モスクワにあるトラディショナルスタイルのおしゃれな廊下 (黄色い壁、濃色無垢フローリング) の写真
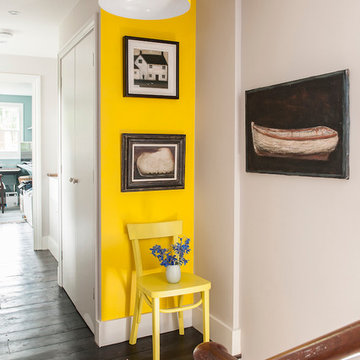
Photograph David Merewether
サセックスにあるお手頃価格の中くらいなエクレクティックスタイルのおしゃれな廊下 (黄色い壁、濃色無垢フローリング) の写真
サセックスにあるお手頃価格の中くらいなエクレクティックスタイルのおしゃれな廊下 (黄色い壁、濃色無垢フローリング) の写真
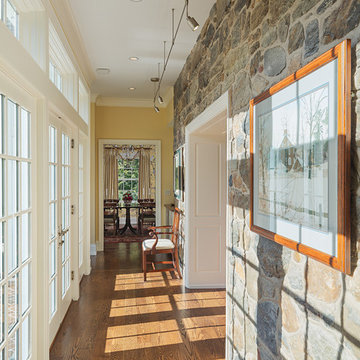
A glassy corridor along the former house exterior connects existing and new spaces with each other and with a central courtyard. The stone walls of the historic core become a textured interior finish.
Photography: Sam Oberter
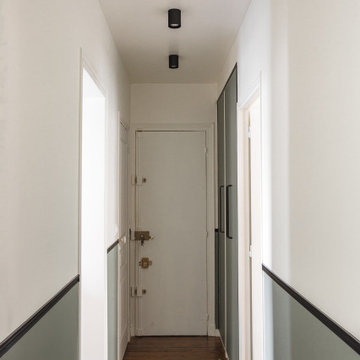
On souligne le couloir par des soubassements en couleur Card room green de chez Farrow & Ball avec baguette noire, portes de dressing incrustées dans le mur avec poignées métal noires.
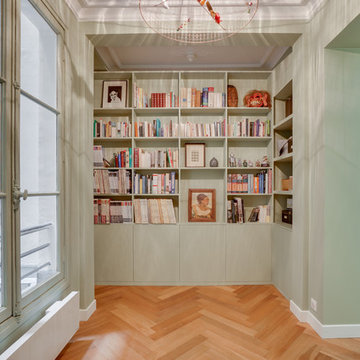
Bibliotheque crée sur mesure par Karine Perez
crédit photo@karineperez
パリにあるラグジュアリーなコンテンポラリースタイルのおしゃれな廊下 (緑の壁、無垢フローリング、茶色い床) の写真
パリにあるラグジュアリーなコンテンポラリースタイルのおしゃれな廊下 (緑の壁、無垢フローリング、茶色い床) の写真
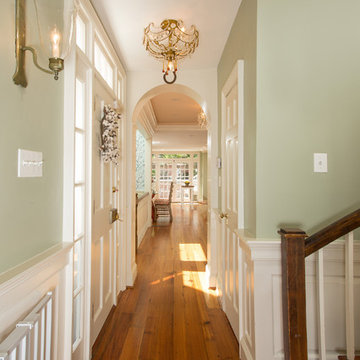
In this centuries-old row house in Old Town Alexandria, three rooms at the rear of the house were converted into one long and lovely kitchen. The kitchen was in the middle of the three former rooms, with the range and sink on opposite walls. The room between a formal dining room and the kitchen and breakfast area had no particular function and was used as a bar.
The challenge was making a kitchen out of a long space. Placing the banquette alone on the left wall allowed for ample seating. All cabinets and appliances were arranged on the right hand side of the room. In addition to a fireplace, the kitchen's off-white cabinets, pale green walls, and honey-colored hardwood floors contribute to its coziness. Striking, original artworks and a set of distressed wood chairs make this kitchen truly one-of-a-kind.
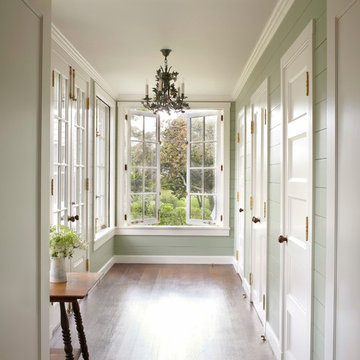
Rear entrance
ボストンにあるラグジュアリーな広いビーチスタイルのおしゃれな廊下 (緑の壁、濃色無垢フローリング) の写真
ボストンにあるラグジュアリーな広いビーチスタイルのおしゃれな廊下 (緑の壁、濃色無垢フローリング) の写真

This homeowner loved her home, loved the location, but it needed updating and a more efficient use of the condensed space she had for her master bedroom/bath.
She was desirous of a spa-like master suite that not only used all spaces efficiently but was a tranquil escape to enjoy.
Her master bathroom was small, dated and inefficient with a corner shower and she used a couple small areas for storage but needed a more formal master closet and designated space for her shoes. Additionally, we were working with severely sloped ceilings in this space, which required us to be creative in utilizing the space for a hallway as well as prized shoe storage while stealing space from the bedroom. She also asked for a laundry room on this floor, which we were able to create using stackable units. Custom closet cabinetry allowed for closed storage and a fun light fixture complete the space. Her new master bathroom allowed for a large shower with fun tile and bench, custom cabinetry with transitional plumbing fixtures, and a sliding barn door for privacy.
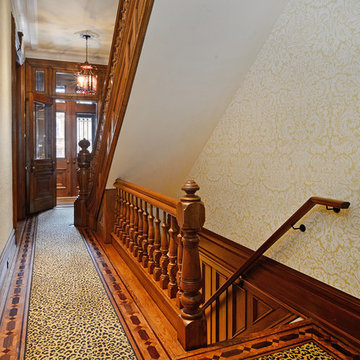
Property Marketed by Hudson Place Realty - Seldom seen, this unique property offers the highest level of original period detail and old world craftsmanship. With its 19th century provenance, 6000+ square feet and outstanding architectural elements, 913 Hudson Street captures the essence of its prominent address and rich history. An extensive and thoughtful renovation has revived this exceptional home to its original elegance while being mindful of the modern-day urban family.
Perched on eastern Hudson Street, 913 impresses with its 33’ wide lot, terraced front yard, original iron doors and gates, a turreted limestone facade and distinctive mansard roof. The private walled-in rear yard features a fabulous outdoor kitchen complete with gas grill, refrigeration and storage drawers. The generous side yard allows for 3 sides of windows, infusing the home with natural light.
The 21st century design conveniently features the kitchen, living & dining rooms on the parlor floor, that suits both elaborate entertaining and a more private, intimate lifestyle. Dramatic double doors lead you to the formal living room replete with a stately gas fireplace with original tile surround, an adjoining center sitting room with bay window and grand formal dining room.
A made-to-order kitchen showcases classic cream cabinetry, 48” Wolf range with pot filler, SubZero refrigerator and Miele dishwasher. A large center island houses a Decor warming drawer, additional under-counter refrigerator and freezer and secondary prep sink. Additional walk-in pantry and powder room complete the parlor floor.
The 3rd floor Master retreat features a sitting room, dressing hall with 5 double closets and laundry center, en suite fitness room and calming master bath; magnificently appointed with steam shower, BainUltra tub and marble tile with inset mosaics.
Truly a one-of-a-kind home with custom milled doors, restored ceiling medallions, original inlaid flooring, regal moldings, central vacuum, touch screen home automation and sound system, 4 zone central air conditioning & 10 zone radiant heat.

Fall tones of russet amber, and orange welcome the outdoors into a sparkling, light-filled modernist lake house upstate. Photography by Joshua McHugh.
ベージュの廊下 (緑の壁、黄色い壁) の写真
1
