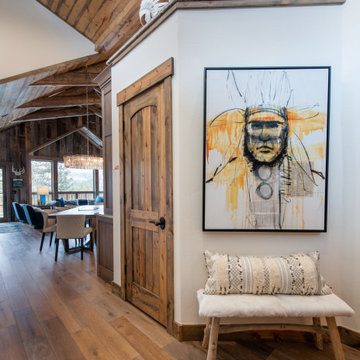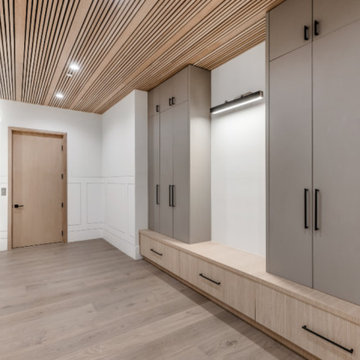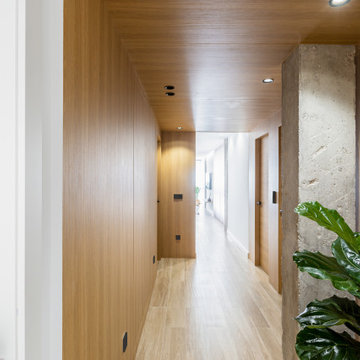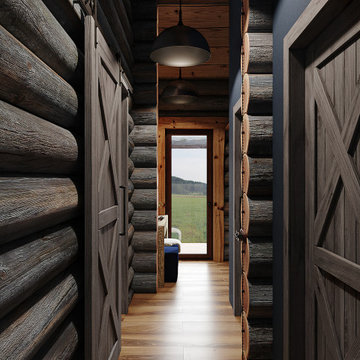廊下 (板張り天井、板張り壁) の写真
絞り込み:
資材コスト
並び替え:今日の人気順
写真 1〜20 枚目(全 103 枚)
1/3

Nestled into a hillside, this timber-framed family home enjoys uninterrupted views out across the countryside of the North Downs. A newly built property, it is an elegant fusion of traditional crafts and materials with contemporary design.
Our clients had a vision for a modern sustainable house with practical yet beautiful interiors, a home with character that quietly celebrates the details. For example, where uniformity might have prevailed, over 1000 handmade pegs were used in the construction of the timber frame.
The building consists of three interlinked structures enclosed by a flint wall. The house takes inspiration from the local vernacular, with flint, black timber, clay tiles and roof pitches referencing the historic buildings in the area.
The structure was manufactured offsite using highly insulated preassembled panels sourced from sustainably managed forests. Once assembled onsite, walls were finished with natural clay plaster for a calming indoor living environment.
Timber is a constant presence throughout the house. At the heart of the building is a green oak timber-framed barn that creates a warm and inviting hub that seamlessly connects the living, kitchen and ancillary spaces. Daylight filters through the intricate timber framework, softly illuminating the clay plaster walls.
Along the south-facing wall floor-to-ceiling glass panels provide sweeping views of the landscape and open on to the terrace.
A second barn-like volume staggered half a level below the main living area is home to additional living space, a study, gym and the bedrooms.
The house was designed to be entirely off-grid for short periods if required, with the inclusion of Tesla powerpack batteries. Alongside underfloor heating throughout, a mechanical heat recovery system, LED lighting and home automation, the house is highly insulated, is zero VOC and plastic use was minimised on the project.
Outside, a rainwater harvesting system irrigates the garden and fields and woodland below the house have been rewilded.

Hallway featuring a large custom artwork piece, antique honed marble flooring and mushroom board walls and ceiling.
チャールストンにあるミッドセンチュリースタイルのおしゃれな廊下 (大理石の床、板張り天井、板張り壁) の写真
チャールストンにあるミッドセンチュリースタイルのおしゃれな廊下 (大理石の床、板張り天井、板張り壁) の写真

1912 Heritage House in Brisbane inner North suburbs. Stairs Foyer with art nouveau hadrail, parquet flooring, traditional windows, french doors and white interiors. Prestige Renovation project by Birchall & Partners Architects.

Vue sur la chambre dortoir, placard intégré sur la gauche, de toute hauteur.
リヨンにあるお手頃価格の小さなラスティックスタイルのおしゃれな廊下 (白い壁、ラミネートの床、茶色い床、板張り天井、板張り壁) の写真
リヨンにあるお手頃価格の小さなラスティックスタイルのおしゃれな廊下 (白い壁、ラミネートの床、茶色い床、板張り天井、板張り壁) の写真

wood slat walls and ceiling, hidden mechanical door,
ダラスにあるラグジュアリーな広いコンテンポラリースタイルのおしゃれな廊下 (マルチカラーの壁、淡色無垢フローリング、茶色い床、板張り天井、板張り壁) の写真
ダラスにあるラグジュアリーな広いコンテンポラリースタイルのおしゃれな廊下 (マルチカラーの壁、淡色無垢フローリング、茶色い床、板張り天井、板張り壁) の写真

Ensemble de mobiliers et habillages muraux pour un siège professionnel. Cet ensemble est composé d'habillages muraux et plafond en tasseaux chêne huilé avec led intégrées, différents claustras, une banque d'accueil avec inscriptions gravées, une kitchenette, meuble de rangements et divers plateaux.
Les mobiliers sont réalisé en mélaminé blanc et chêne kendal huilé afin de s'assortir au mieux aux tasseaux chêne véritable.

Cette boite en CP boulot lévite au dessus des 3 chambres. L'accès à cette chambre d'amis s'effectue par une porte dissimulée dans la bibliothèque.
パリにあるコンテンポラリースタイルのおしゃれな廊下 (白い壁、淡色無垢フローリング、板張り天井、板張り壁) の写真
パリにあるコンテンポラリースタイルのおしゃれな廊下 (白い壁、淡色無垢フローリング、板張り天井、板張り壁) の写真

Second Floor Hallway-Open to Kitchen, Living, Dining below
ラグジュアリーな中くらいなラスティックスタイルのおしゃれな廊下 (無垢フローリング、板張り天井、板張り壁) の写真
ラグジュアリーな中くらいなラスティックスタイルのおしゃれな廊下 (無垢フローリング、板張り天井、板張り壁) の写真

Entry hall view looking out front window wall which reinforce the horizontal lines of the home. Stained concrete floor with triangular grid on a 4' module. Exterior stone is also brought on the inside. Glimpse of kitchen is on the left side of photo.

Eingangsbereich mit Einbaugarderobe und Sitzfenster. Flügelgeglätteter Sichtbetonboden mit Betonkernaktivierung und Sichtbetontreppe mit Holzgeländer
フランクフルトにある巨大なモダンスタイルのおしゃれな廊下 (グレーの壁、コンクリートの床、グレーの床、板張り天井、板張り壁) の写真
フランクフルトにある巨大なモダンスタイルのおしゃれな廊下 (グレーの壁、コンクリートの床、グレーの床、板張り天井、板張り壁) の写真

An intimate sitting area between the mud room and the kitchen fills and otherwise empty space.
他の地域にあるラスティックスタイルのおしゃれな廊下 (無垢フローリング、板張り天井、板張り壁) の写真
他の地域にあるラスティックスタイルのおしゃれな廊下 (無垢フローリング、板張り天井、板張り壁) の写真

A non-traditional mountain retreat full of unexpected design elements. Rich, reclaimed barn wood paired with beetle kill tongue-and-groove ceiling are juxtaposed with a vibrant color palette of modern textures, fun textiles, and bright chrome crystal chandeliers. Curated art from local Colorado artists including Michael Dowling and Chris Veeneman, custom framed acrylic revolvers in pop-art colors, mixed with a collection European antiques make for eclectic pieces in each of space. Bunk beds with stairs were designed for the teen-centric hang out space that includes a gaming area and custom steel and leather shuffleboard table.

The hallway of this modern home’s master suite is wrapped in honey stained alder. A sliding barn door separates the hallway from the master bath while oak flooring leads the way to the master bedroom. Quarter turned alder panels line one wall and provide functional yet hidden storage. Providing pleasing contrast with the warm woods, is a single wall painted soft ivory.

A rare and secluded paradise, the Woodvale Estate is a true modern masterpiece perfect to impress even the most discerning of clientele. At the pinnacle of luxury, this one-of-a-kind new construction features all the modern amenities that one could ever dream of. Situated on an expansive and lush over 35,000 square foot lot with truly unparalleled privacy, this modern estate boasts over 21,000 square feet of meticulously crafted and designer done living space. Behind the hedged, walled, and gated entry find a large motor court leading into the jaw-dropping entryway to this majestic modern marvel. Superlative features include chef's prep kitchen, home theater, professional gym, full spa, hair salon, elevator, temperature-controlled wine storage, 14 car garage that doubles as an event space, outdoor basketball court, and fabulous detached two-story guesthouse. The primary bedroom suite offers a perfectly picturesque escape complete with massive dual walk-in closets, dual spa-like baths, massive outdoor patio, romantic fireplace, and separate private balcony with hot tub. With a truly optimal layout for enjoying the best modern amenities and embracing the California lifestyle, the open floor plan provides spacious living, dining, and family rooms and open entertainer's kitchen with large chef's island, breakfast bar, state-of-the-art appliances, and motorized sliding glass doors for the ultimate enjoyment with ease, class, and sophistication. Enjoy every conceivable amenity and luxury afforded in this truly magnificent and awe-inspiring property that simply put, stands in a class all its own.

建物奥から玄関方向を見ているところ。手前左手は寝室。
Photo:中村晃
東京都下にあるお手頃価格の小さなモダンスタイルのおしゃれな廊下 (茶色い壁、合板フローリング、茶色い床、板張り天井、板張り壁) の写真
東京都下にあるお手頃価格の小さなモダンスタイルのおしゃれな廊下 (茶色い壁、合板フローリング、茶色い床、板張り天井、板張り壁) の写真
廊下 (板張り天井、板張り壁) の写真
1




