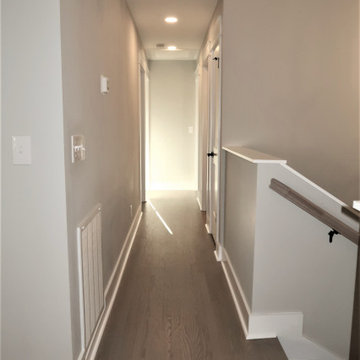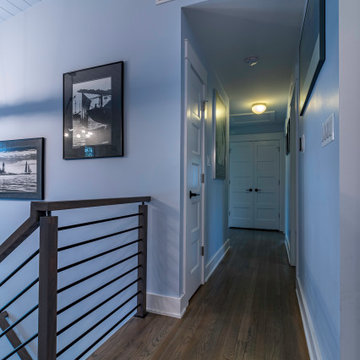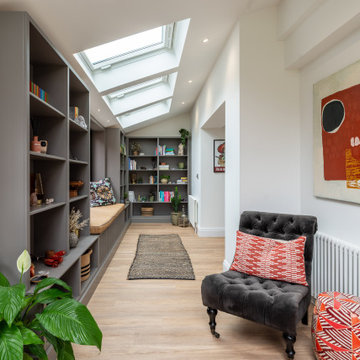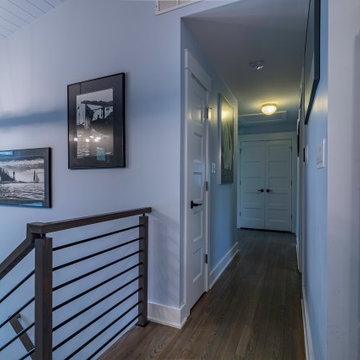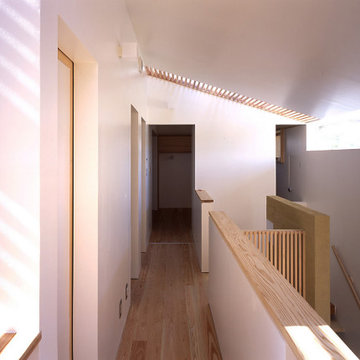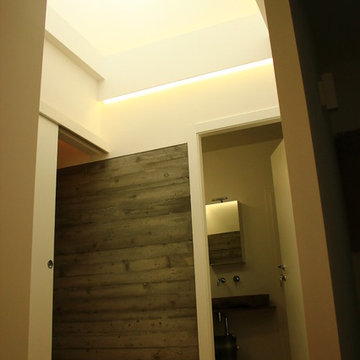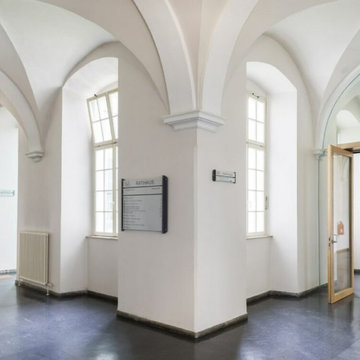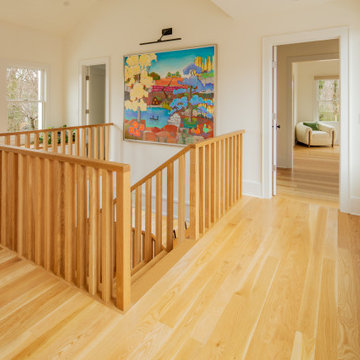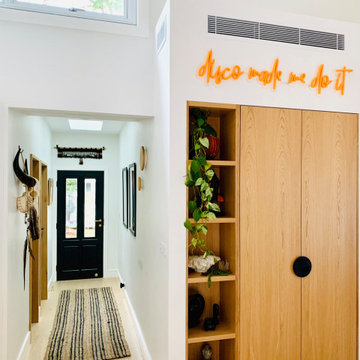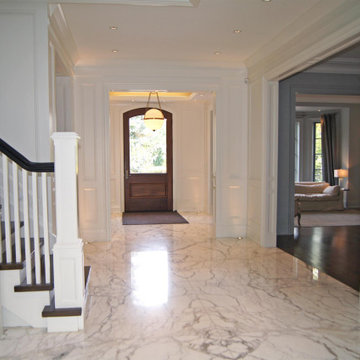廊下 (三角天井) の写真
絞り込み:
資材コスト
並び替え:今日の人気順
写真 381〜400 枚目(全 709 枚)
1/2
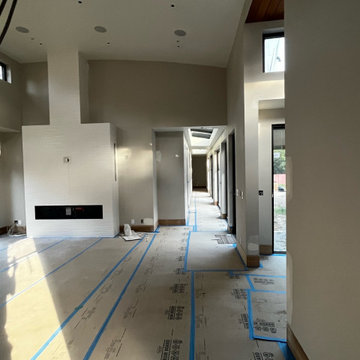
Custom modern home build in Saratoga, CA. Full renovation and remodel to create a stunning, modern space for our clients!
サンフランシスコにあるラグジュアリーな広いモダンスタイルのおしゃれな廊下 (ベージュの壁、三角天井) の写真
サンフランシスコにあるラグジュアリーな広いモダンスタイルのおしゃれな廊下 (ベージュの壁、三角天井) の写真

We love it when a home becomes a family compound with wonderful history. That is exactly what this home on Mullet Lake is. The original cottage was built by our client’s father and enjoyed by the family for years. It finally came to the point that there was simply not enough room and it lacked some of the efficiencies and luxuries enjoyed in permanent residences. The cottage is utilized by several families and space was needed to allow for summer and holiday enjoyment. The focus was on creating additional space on the second level, increasing views of the lake, moving interior spaces and the need to increase the ceiling heights on the main level. All these changes led for the need to start over or at least keep what we could and add to it. The home had an excellent foundation, in more ways than one, so we started from there.
It was important to our client to create a northern Michigan cottage using low maintenance exterior finishes. The interior look and feel moved to more timber beam with pine paneling to keep the warmth and appeal of our area. The home features 2 master suites, one on the main level and one on the 2nd level with a balcony. There are 4 additional bedrooms with one also serving as an office. The bunkroom provides plenty of sleeping space for the grandchildren. The great room has vaulted ceilings, plenty of seating and a stone fireplace with vast windows toward the lake. The kitchen and dining are open to each other and enjoy the view.
The beach entry provides access to storage, the 3/4 bath, and laundry. The sunroom off the dining area is a great extension of the home with 180 degrees of view. This allows a wonderful morning escape to enjoy your coffee. The covered timber entry porch provides a direct view of the lake upon entering the home. The garage also features a timber bracketed shed roof system which adds wonderful detail to garage doors.
The home’s footprint was extended in a few areas to allow for the interior spaces to work with the needs of the family. Plenty of living spaces for all to enjoy as well as bedrooms to rest their heads after a busy day on the lake. This will be enjoyed by generations to come.
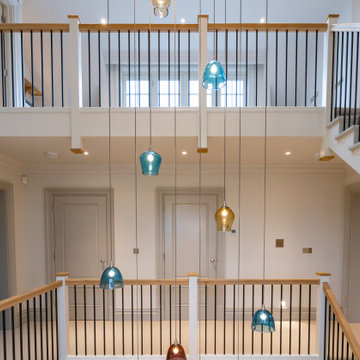
Expansive entrance hall with 8 metre drop chandelier through the atrium
ハンプシャーにある高級な巨大なトラディショナルスタイルのおしゃれな廊下 (グレーの壁、ライムストーンの床、ベージュの床、三角天井) の写真
ハンプシャーにある高級な巨大なトラディショナルスタイルのおしゃれな廊下 (グレーの壁、ライムストーンの床、ベージュの床、三角天井) の写真
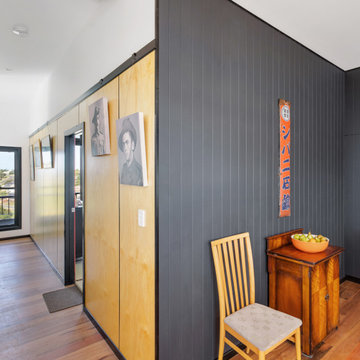
Plywood and grooved walls line hallway to master bedroom.
他の地域にあるお手頃価格の中くらいなコンテンポラリースタイルのおしゃれな廊下 (グレーの壁、濃色無垢フローリング、茶色い床、三角天井、パネル壁) の写真
他の地域にあるお手頃価格の中くらいなコンテンポラリースタイルのおしゃれな廊下 (グレーの壁、濃色無垢フローリング、茶色い床、三角天井、パネル壁) の写真
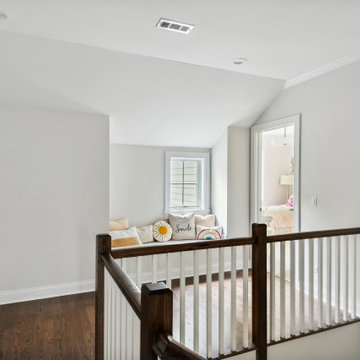
Brand new custom home build. Custom cabinets, quartz counters, hardwood floors throughout, custom lighting throughout. Butlers pantry, wet bar, 2nd floor laundry, fireplace, fully finished basement with game room, guest room and workout room. Custom landscape and hardscape.
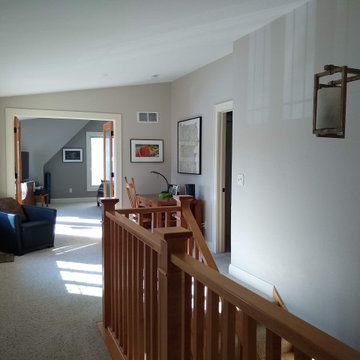
Empire Painting helped this client select complementing shades of beige for the wall paint, white ceilings and white trim to tie this upstairs together.
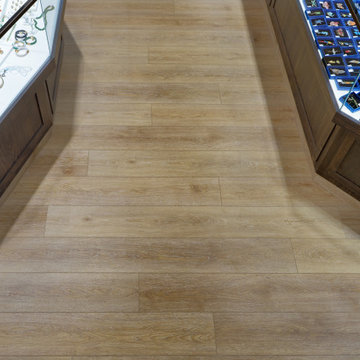
Refined yet natural. A white wire-brush gives the natural wood tone a distinct depth, lending it to a variety of spaces. With the Modin Collection, we have raised the bar on luxury vinyl plank. The result is a new standard in resilient flooring. Modin offers true embossed in register texture, a low sheen level, a rigid SPC core, an industry-leading wear layer, and so much more.
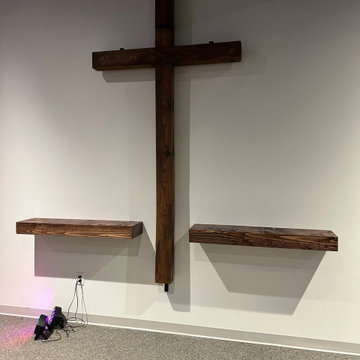
After photos of adding shelving to the crucifix
シャーロットにある低価格の小さなコンテンポラリースタイルのおしゃれな廊下 (白い壁、カーペット敷き、茶色い床、三角天井) の写真
シャーロットにある低価格の小さなコンテンポラリースタイルのおしゃれな廊下 (白い壁、カーペット敷き、茶色い床、三角天井) の写真
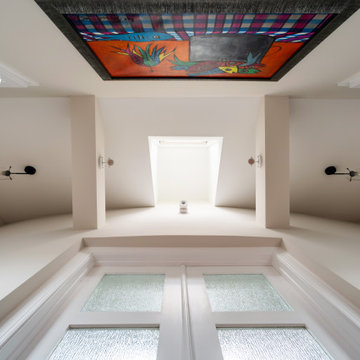
Vaulted ceiling outside master bath, achieved by reclaiming space in unfinished attic. The entry wall into the master bath is curved.
リッチモンドにあるコンテンポラリースタイルのおしゃれな廊下 (三角天井) の写真
リッチモンドにあるコンテンポラリースタイルのおしゃれな廊下 (三角天井) の写真
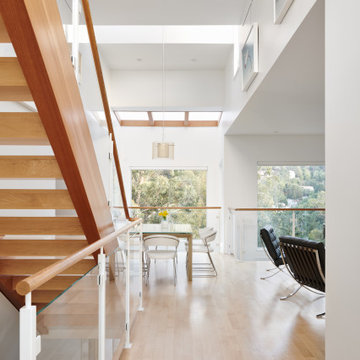
Light Filled Entry with open stair
サンフランシスコにある高級な広いモダンスタイルのおしゃれな廊下 (白い壁、淡色無垢フローリング、三角天井) の写真
サンフランシスコにある高級な広いモダンスタイルのおしゃれな廊下 (白い壁、淡色無垢フローリング、三角天井) の写真
廊下 (三角天井) の写真
20
