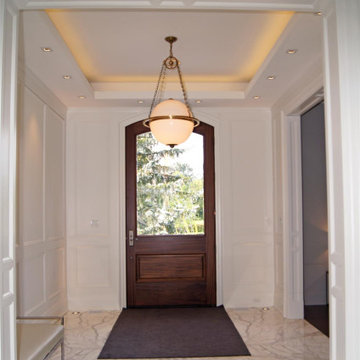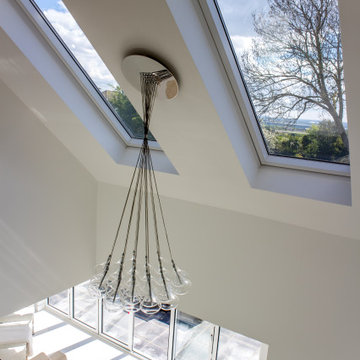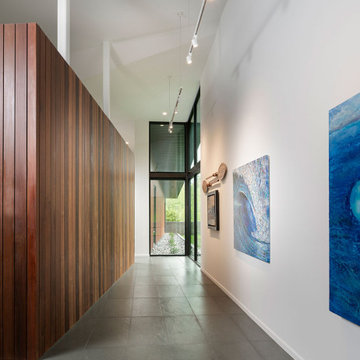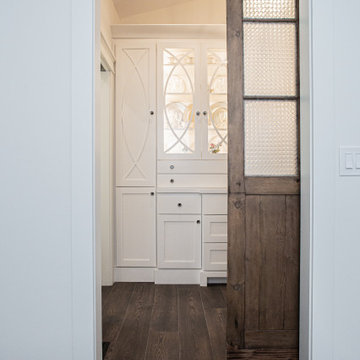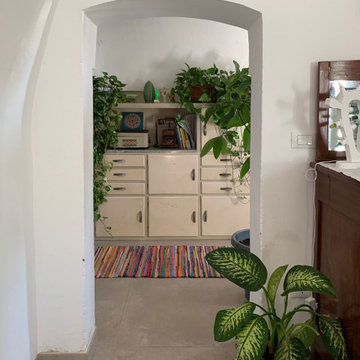廊下 (三角天井、大理石の床、磁器タイルの床、テラゾーの床) の写真

Groin Vaulted Gallery.
ダラスにあるラグジュアリーな広い地中海スタイルのおしゃれな廊下 (ベージュの壁、大理石の床、白い床、三角天井、板張り壁) の写真
ダラスにあるラグジュアリーな広い地中海スタイルのおしゃれな廊下 (ベージュの壁、大理石の床、白い床、三角天井、板張り壁) の写真

Riqualificazione degli spazi e progetto di un lampadario su disegno che attraversa tutto il corridoio. Accostamento dei colori
ミラノにある高級な広いおしゃれな廊下 (マルチカラーの壁、テラゾーの床、マルチカラーの床、三角天井、羽目板の壁) の写真
ミラノにある高級な広いおしゃれな廊下 (マルチカラーの壁、テラゾーの床、マルチカラーの床、三角天井、羽目板の壁) の写真

A wall of iroko cladding in the hall mirrors the iroko cladding used for the exterior of the building. It also serves the purpose of concealing the entrance to a guest cloakroom.
A matte finish, bespoke designed terrazzo style poured
resin floor continues from this area into the living spaces. With a background of pale agate grey, flecked with soft brown, black and chalky white it compliments the chestnut tones in the exterior iroko overhangs.
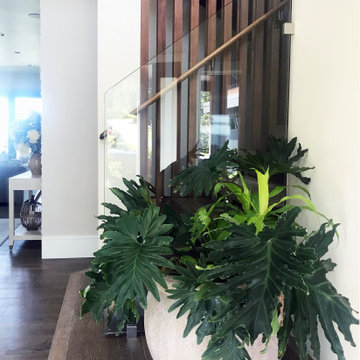
Thoughtful positioning of windows is paramount to a good design. Whether it is capturing the view, extending the space, bringing in morning sun or more consist northern light with the goal/task in mind we carefully consider location of each and every window we place in our drawings. In this particular case, through a large pivot door and windows, we are bringing the south-east light and manicured front garden view into this double-height foyer. By doing so we are bringing light not only to the lower foyer area but also into the upper hall area in need of natural light. Each element we introduce into our designs is multi-tasking and contributing in many ways.
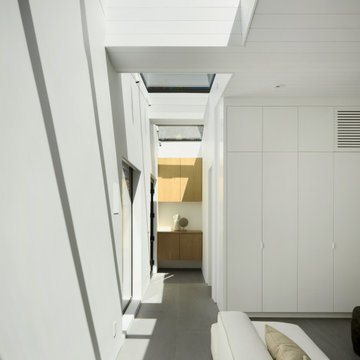
Series of skylights illuminates the way from the entry hallway through the living room.
ラグジュアリーな広いモダンスタイルのおしゃれな廊下 (白い壁、磁器タイルの床、グレーの床、三角天井) の写真
ラグジュアリーな広いモダンスタイルのおしゃれな廊下 (白い壁、磁器タイルの床、グレーの床、三角天井) の写真
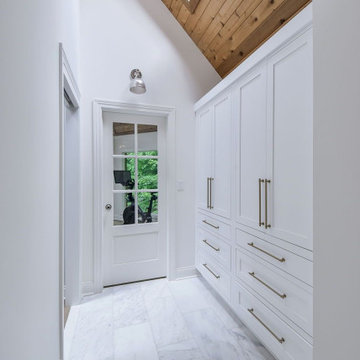
This spacious, linen cabinet is just steps away from the master bathroom with plenty of storage space!
シカゴにある広いおしゃれな廊下 (白い壁、大理石の床、三角天井) の写真
シカゴにある広いおしゃれな廊下 (白い壁、大理石の床、三角天井) の写真
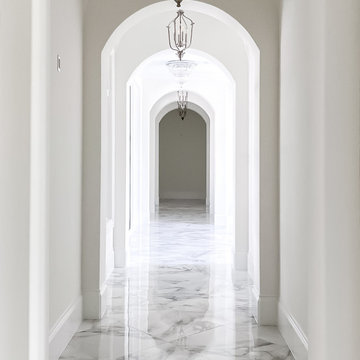
As you walk through the front doors of this Modern Day French Chateau, you are immediately greeted with fresh and airy spaces with vast hallways, tall ceilings, and windows. Specialty moldings and trim, along with the curated selections of luxury fabrics and custom furnishings, drapery, and beddings, create the perfect mixture of French elegance.

The main aim was to brighten up the space and have a “wow” effect for guests. The final design combined both modern and classic styles with a simple monochrome palette. The Hallway became a beautiful walk-in gallery rather than just an entrance.
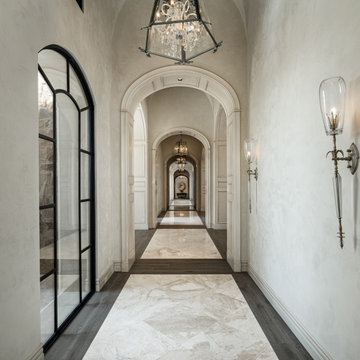
A hallway featuring vaulted ceilings, a marble and wood floor, arched windows, custom millwork & molding, and custom wall sconces.
フェニックスにあるおしゃれな廊下 (磁器タイルの床、三角天井) の写真
フェニックスにあるおしゃれな廊下 (磁器タイルの床、三角天井) の写真
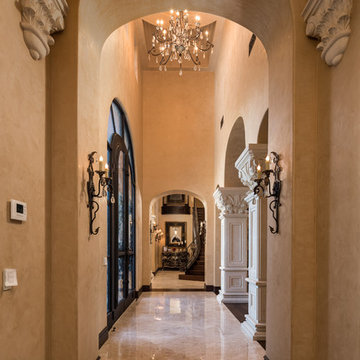
Grand front entry, featuring vaulted ceilings, arched entryways, custom wall sconces, and marble floor.
フェニックスにあるラグジュアリーな巨大な地中海スタイルのおしゃれな廊下 (ベージュの壁、磁器タイルの床、ベージュの床、三角天井) の写真
フェニックスにあるラグジュアリーな巨大な地中海スタイルのおしゃれな廊下 (ベージュの壁、磁器タイルの床、ベージュの床、三角天井) の写真
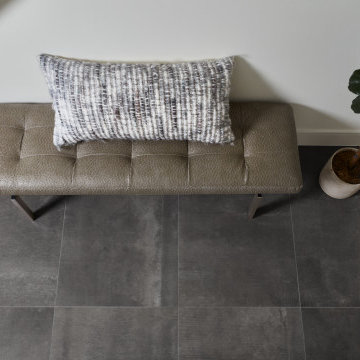
Dramatic contemporary entryway with Reside Black Porcelain Matte tile from Arizona Tile.
ヒューストンにある高級な広いコンテンポラリースタイルのおしゃれな廊下 (白い壁、磁器タイルの床、黒い床、三角天井) の写真
ヒューストンにある高級な広いコンテンポラリースタイルのおしゃれな廊下 (白い壁、磁器タイルの床、黒い床、三角天井) の写真
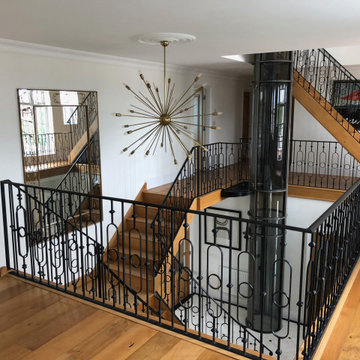
The pneumatic lift in this property in Bexhill-on-Sea travels 3 floors
サセックスにある小さなコンテンポラリースタイルのおしゃれな廊下 (白い壁、大理石の床、三角天井) の写真
サセックスにある小さなコンテンポラリースタイルのおしゃれな廊下 (白い壁、大理石の床、三角天井) の写真
廊下 (三角天井、大理石の床、磁器タイルの床、テラゾーの床) の写真
1



