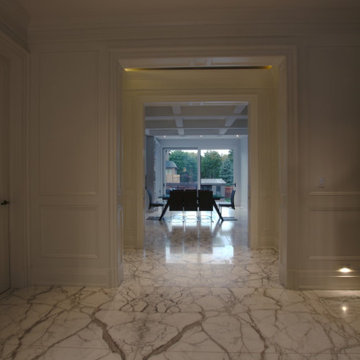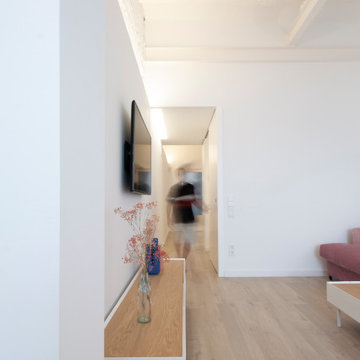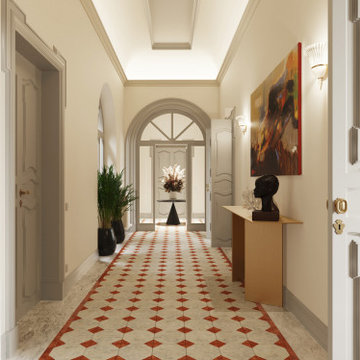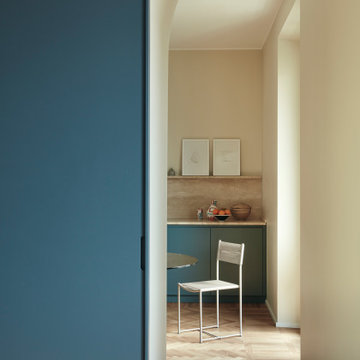廊下 (三角天井、ラミネートの床、大理石の床、テラゾーの床) の写真

A wall of iroko cladding in the hall mirrors the iroko cladding used for the exterior of the building. It also serves the purpose of concealing the entrance to a guest cloakroom.
A matte finish, bespoke designed terrazzo style poured
resin floor continues from this area into the living spaces. With a background of pale agate grey, flecked with soft brown, black and chalky white it compliments the chestnut tones in the exterior iroko overhangs.

View down the hall towards the front of the treehouse. View of the murphy bed and exterior deck overlooking the creek.
ダラスにある高級な中くらいなミッドセンチュリースタイルのおしゃれな廊下 (白い壁、ラミネートの床、グレーの床、三角天井) の写真
ダラスにある高級な中くらいなミッドセンチュリースタイルのおしゃれな廊下 (白い壁、ラミネートの床、グレーの床、三角天井) の写真

The understated exterior of our client’s new self-build home barely hints at the property’s more contemporary interiors. In fact, it’s a house brimming with design and sustainable innovation, inside and out.

他の地域にあるラグジュアリーな巨大なトラディショナルスタイルのおしゃれな廊下 (ベージュの壁、ラミネートの床、マルチカラーの床、三角天井) の写真

Riqualificazione degli spazi e progetto di un lampadario su disegno che attraversa tutto il corridoio. Accostamento dei colori
ミラノにある高級な広いおしゃれな廊下 (マルチカラーの壁、テラゾーの床、マルチカラーの床、三角天井、羽目板の壁) の写真
ミラノにある高級な広いおしゃれな廊下 (マルチカラーの壁、テラゾーの床、マルチカラーの床、三角天井、羽目板の壁) の写真
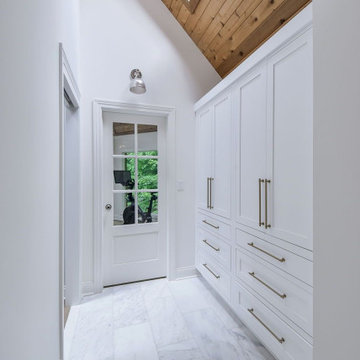
This spacious, linen cabinet is just steps away from the master bathroom with plenty of storage space!
シカゴにある広いおしゃれな廊下 (白い壁、大理石の床、三角天井) の写真
シカゴにある広いおしゃれな廊下 (白い壁、大理石の床、三角天井) の写真
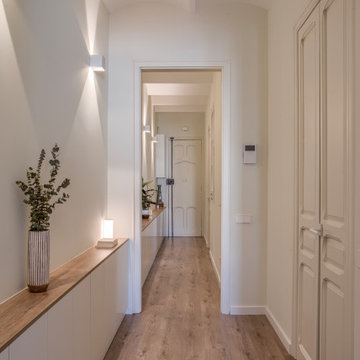
Albert y Marta nos contactan porque necesitan dar otro aire a este piso del Eixample de Barcelona.
Cambiar su estética, hacerlo más funcional y ganar almacenamiento son algunas de las premisas a seguir.
¡En esta reforma no se derriba ni una sola pared pero el cambio nos encanta!
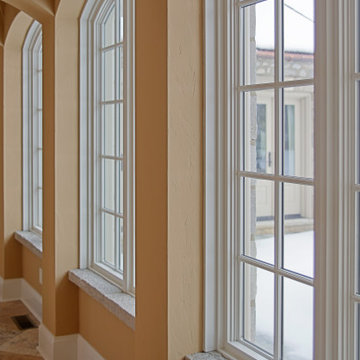
The Gallery design was based on elements the owner brought home from a trip in France. It features groin vaults, stone sills and columns. We love how the pendant lights align perfectly with the diagonal pattern of the tile and vaults.
Home design by Kil Architecture Planning; general contracting by Martin Bros. Contracting, Inc.; interior design by SP Interiors; photo by Dave Hubler Photography.
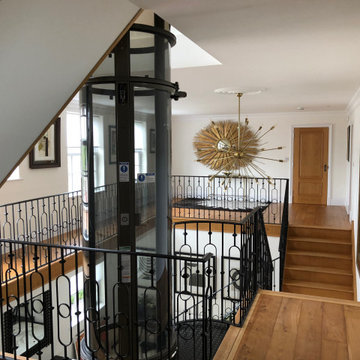
The lift matches the modern appearance of the property.
サセックスにある小さなコンテンポラリースタイルのおしゃれな廊下 (白い壁、大理石の床、三角天井) の写真
サセックスにある小さなコンテンポラリースタイルのおしゃれな廊下 (白い壁、大理石の床、三角天井) の写真

Groin Vaulted Gallery.
ダラスにあるラグジュアリーな広い地中海スタイルのおしゃれな廊下 (ベージュの壁、大理石の床、白い床、三角天井、板張り壁) の写真
ダラスにあるラグジュアリーな広い地中海スタイルのおしゃれな廊下 (ベージュの壁、大理石の床、白い床、三角天井、板張り壁) の写真
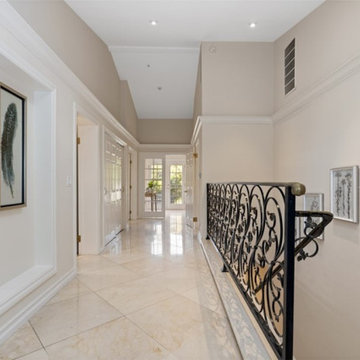
Studio City, CA - Complete Home Remodel - Hall way & Staircase
This beautiful hall way presents a marble tiled flooring, with French doors and white crown and base molding for a finishing touch. The hand railing is wrought iron with brass as the walls are a cream color with lovely art work to adorn them.
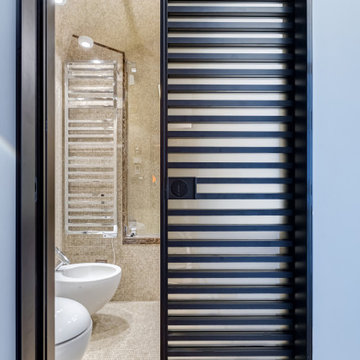
Disimpegno verso bagno en suite. Pareti e volta in mosaico marmoreo, piano e cornici in marmo "emperador brown".
Porta scorrevole in metallo e vetro satinato, pareti in grigio-celeste.
---
Hallway to en suite bathroom. Walls and vault in marble mosaic, top and frames in "emperador brown" marble.
Metal £ satin glass sliding door, walls in light blue.
---
Photographer: Luca Tranquilli

This gem of a home was designed by homeowner/architect Eric Vollmer. It is nestled in a traditional neighborhood with a deep yard and views to the east and west. Strategic window placement captures light and frames views while providing privacy from the next door neighbors. The second floor maximizes the volumes created by the roofline in vaulted spaces and loft areas. Four skylights illuminate the ‘Nordic Modern’ finishes and bring daylight deep into the house and the stairwell with interior openings that frame connections between the spaces. The skylights are also operable with remote controls and blinds to control heat, light and air supply.
Unique details abound! Metal details in the railings and door jambs, a paneled door flush in a paneled wall, flared openings. Floating shelves and flush transitions. The main bathroom has a ‘wet room’ with the tub tucked under a skylight enclosed with the shower.
This is a Structural Insulated Panel home with closed cell foam insulation in the roof cavity. The on-demand water heater does double duty providing hot water as well as heat to the home via a high velocity duct and HRV system.
廊下 (三角天井、ラミネートの床、大理石の床、テラゾーの床) の写真
1


