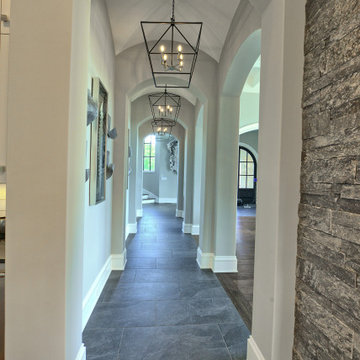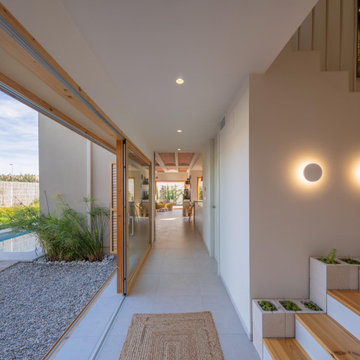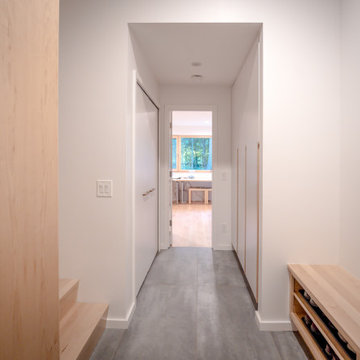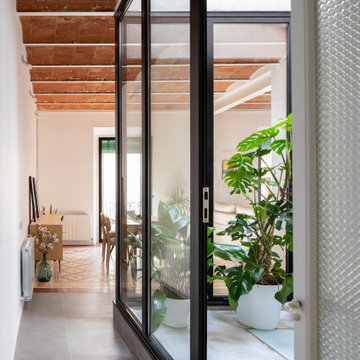廊下 (三角天井、セラミックタイルの床、グレーの床) の写真
絞り込み:
資材コスト
並び替え:今日の人気順
写真 1〜5 枚目(全 5 枚)
1/4

Pequeño distribuidor de la vivienda, que da acceso a los dos dormitorios por puertas típicas del Cabanyal, restauradas. Espacio iluminado indirectamente a través de los ladrillos de vidrio traslucido del baño en suite.

Arches, barrel ceilings and custom light fixtures make this hallway a special area.
インディアナポリスにある高級なシャビーシック調のおしゃれな廊下 (グレーの壁、セラミックタイルの床、グレーの床、三角天井) の写真
インディアナポリスにある高級なシャビーシック調のおしゃれな廊下 (グレーの壁、セラミックタイルの床、グレーの床、三角天井) の写真

Vista del distribuidor. A la derecha la escalera que sube a planta superior con dormitorios, a la izquierda el ventanal que da a la terraza de norte
他の地域にある高級な中くらいな地中海スタイルのおしゃれな廊下 (白い壁、セラミックタイルの床、グレーの床、三角天井) の写真
他の地域にある高級な中くらいな地中海スタイルのおしゃれな廊下 (白い壁、セラミックタイルの床、グレーの床、三角天井) の写真

Nestled in an undeveloped thicket between two homes on Monmouth road, the Eastern corner of this client’s lot plunges ten feet downward into a city-designated stormwater collection ravine. Our client challenged us to design a home, referencing the Scandinavian modern style, that would account for this lot’s unique terrain and vegetation.
Through iterative design, we produced four house forms angled to allow rainwater to naturally flow off of the roof and into a gravel-lined runoff area that drains into the ravine. Completely foregoing downspouts and gutters, the chosen design reflects the site’s topography, its mass changing in concert with the slope of the land.
This two-story home is oriented around a central stacked staircase that descends into the basement and ascends to a second floor master bedroom with en-suite bathroom and walk-in closet. The main entrance—a triangular form subtracted from this home’s rectangular plan—opens to a kitchen and living space anchored with an oversized kitchen island. On the far side of the living space, a solid void form projects towards the backyard, referencing the entryway without mirroring it. Ground floor amenities include a bedroom, full bathroom, laundry area, office and attached garage.
Among Architecture Office’s most conceptually rigorous projects, exterior windows are isolated to opportunities where natural light and a connection to the outdoors is desired. The Monmouth home is clad in black corrugated metal, its exposed foundations extending from the earth to highlight its form. Construction is scheduled to begin in the spring of 2020.
廊下 (三角天井、セラミックタイルの床、グレーの床) の写真
1
