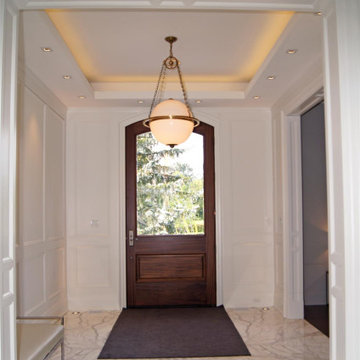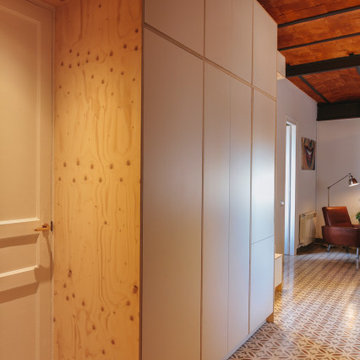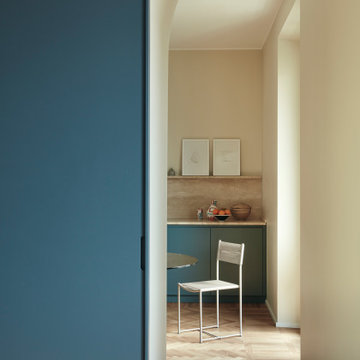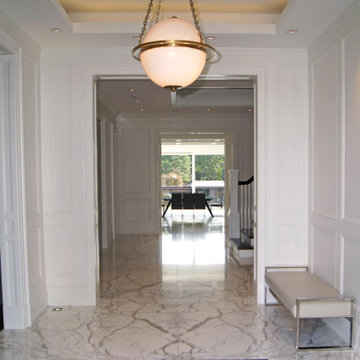廊下 (三角天井、セラミックタイルの床、大理石の床、テラゾーの床) の写真
絞り込み:
資材コスト
並び替え:今日の人気順
写真 1〜20 枚目(全 54 枚)
1/5

Groin Vaulted Gallery.
ダラスにあるラグジュアリーな広い地中海スタイルのおしゃれな廊下 (ベージュの壁、大理石の床、白い床、三角天井、板張り壁) の写真
ダラスにあるラグジュアリーな広い地中海スタイルのおしゃれな廊下 (ベージュの壁、大理石の床、白い床、三角天井、板張り壁) の写真

Pequeño distribuidor de la vivienda, que da acceso a los dos dormitorios por puertas típicas del Cabanyal, restauradas. Espacio iluminado indirectamente a través de los ladrillos de vidrio traslucido del baño en suite.

Riqualificazione degli spazi e progetto di un lampadario su disegno che attraversa tutto il corridoio. Accostamento dei colori
ミラノにある高級な広いおしゃれな廊下 (マルチカラーの壁、テラゾーの床、マルチカラーの床、三角天井、羽目板の壁) の写真
ミラノにある高級な広いおしゃれな廊下 (マルチカラーの壁、テラゾーの床、マルチカラーの床、三角天井、羽目板の壁) の写真

A wall of iroko cladding in the hall mirrors the iroko cladding used for the exterior of the building. It also serves the purpose of concealing the entrance to a guest cloakroom.
A matte finish, bespoke designed terrazzo style poured
resin floor continues from this area into the living spaces. With a background of pale agate grey, flecked with soft brown, black and chalky white it compliments the chestnut tones in the exterior iroko overhangs.
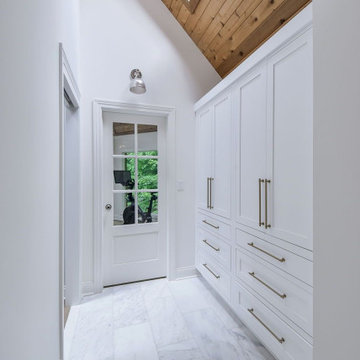
This spacious, linen cabinet is just steps away from the master bathroom with plenty of storage space!
シカゴにある広いおしゃれな廊下 (白い壁、大理石の床、三角天井) の写真
シカゴにある広いおしゃれな廊下 (白い壁、大理石の床、三角天井) の写真
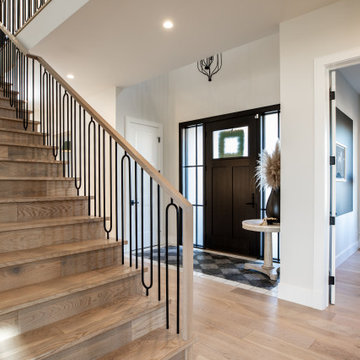
Welcoming Front Foyer
Modern Farmhouse
Custom Home
Calgary, Alberta
カルガリーにある高級な中くらいなカントリー風のおしゃれな廊下 (白い壁、セラミックタイルの床、マルチカラーの床、三角天井) の写真
カルガリーにある高級な中くらいなカントリー風のおしゃれな廊下 (白い壁、セラミックタイルの床、マルチカラーの床、三角天井) の写真
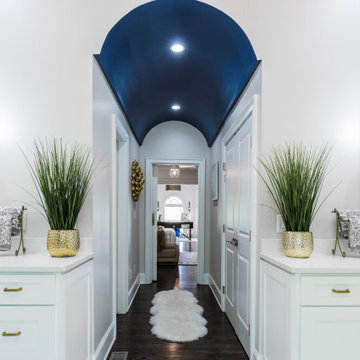
Gorgeous Spa Masterbath with Ceramic Marble Tiles on Flooring and Shower Area with a Soaking Vessel Tub. Open Concept with White Cabinetry and pops of Color in Navy and Grays. Glam Details include Chandelier and Hardware with accessories
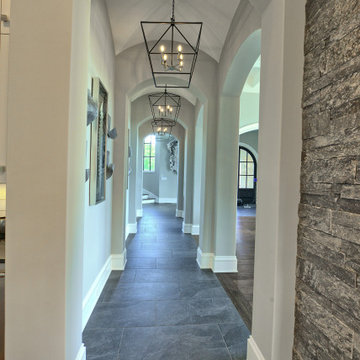
Arches, barrel ceilings and custom light fixtures make this hallway a special area.
インディアナポリスにある高級なシャビーシック調のおしゃれな廊下 (グレーの壁、セラミックタイルの床、グレーの床、三角天井) の写真
インディアナポリスにある高級なシャビーシック調のおしゃれな廊下 (グレーの壁、セラミックタイルの床、グレーの床、三角天井) の写真
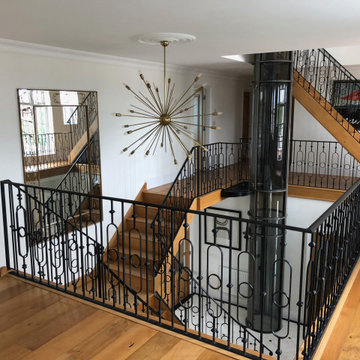
The pneumatic lift in this property in Bexhill-on-Sea travels 3 floors
サセックスにある小さなコンテンポラリースタイルのおしゃれな廊下 (白い壁、大理石の床、三角天井) の写真
サセックスにある小さなコンテンポラリースタイルのおしゃれな廊下 (白い壁、大理石の床、三角天井) の写真
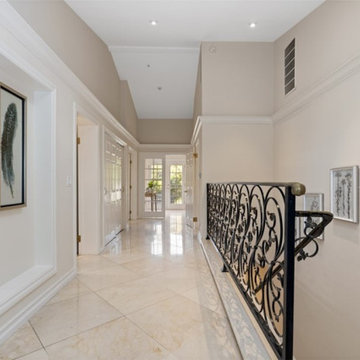
Studio City, CA - Complete Home Remodel - Hall way & Staircase
This beautiful hall way presents a marble tiled flooring, with French doors and white crown and base molding for a finishing touch. The hand railing is wrought iron with brass as the walls are a cream color with lovely art work to adorn them.
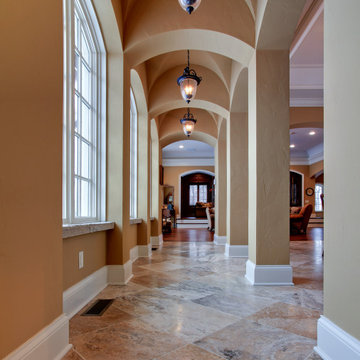
The Gallery design was based on elements the owner brought home from a trip in France. It features groin vaults, stone sills and columns. We love how the pendant lights align perfectly with the diagonal pattern of the tile and vaults.
Home design by Kil Architecture Planning; general contracting by Martin Bros. Contracting, Inc.; interior design by SP Interiors; photo by Dave Hubler Photography.
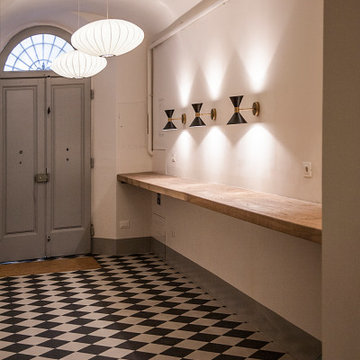
Androne di ingresso condominiale
フィレンツェにあるお手頃価格の広いコンテンポラリースタイルのおしゃれな廊下 (ベージュの壁、セラミックタイルの床、マルチカラーの床、三角天井) の写真
フィレンツェにあるお手頃価格の広いコンテンポラリースタイルのおしゃれな廊下 (ベージュの壁、セラミックタイルの床、マルチカラーの床、三角天井) の写真
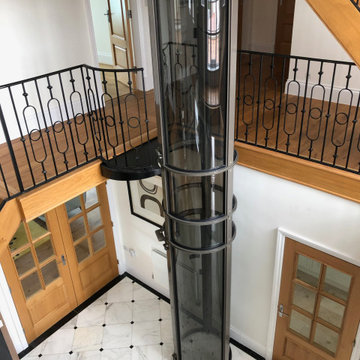
The lift needs no pit and can sit directly onto the flooring below which means there is no need for disruptive building works such as taking up a floor.
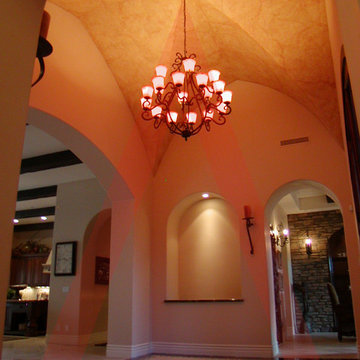
Designed by Pinnacle Architectural Studio
ラスベガスにあるラグジュアリーな巨大な地中海スタイルのおしゃれな廊下 (ベージュの壁、セラミックタイルの床、ベージュの床、三角天井) の写真
ラスベガスにあるラグジュアリーな巨大な地中海スタイルのおしゃれな廊下 (ベージュの壁、セラミックタイルの床、ベージュの床、三角天井) の写真
廊下 (三角天井、セラミックタイルの床、大理石の床、テラゾーの床) の写真
1


