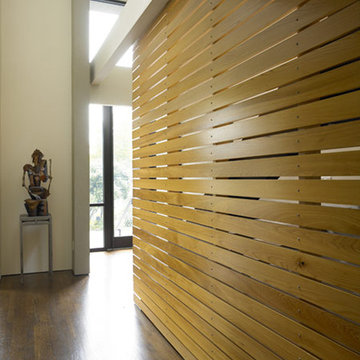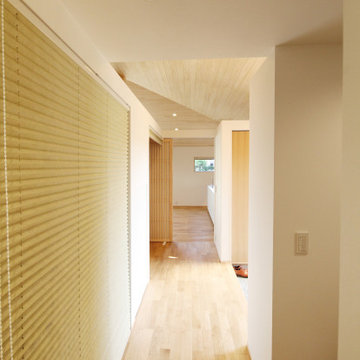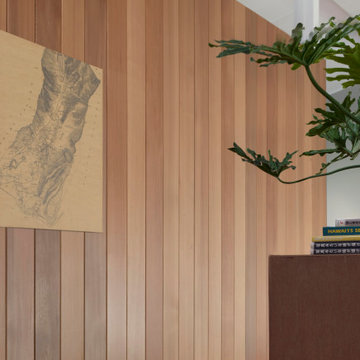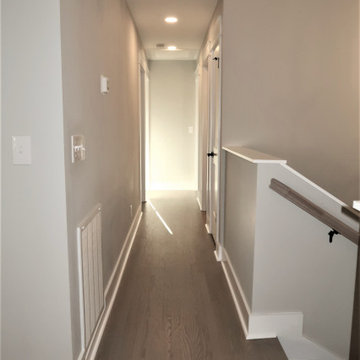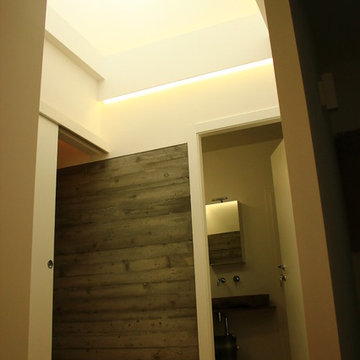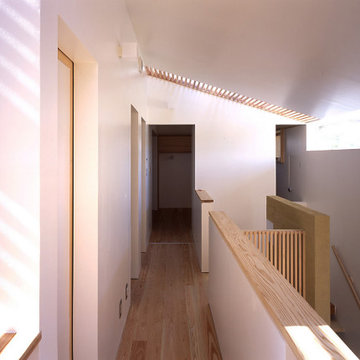ブラウンの廊下 (三角天井、淡色無垢フローリング、テラゾーの床) の写真

A wall of iroko cladding in the hall mirrors the iroko cladding used for the exterior of the building. It also serves the purpose of concealing the entrance to a guest cloakroom.
A matte finish, bespoke designed terrazzo style poured
resin floor continues from this area into the living spaces. With a background of pale agate grey, flecked with soft brown, black and chalky white it compliments the chestnut tones in the exterior iroko overhangs.

The pathways in your home deserve just as much attention as the rooms themselves. This bedroom hallway is a spine that connects the public spaces to the private areas. It was designed six-feet wide, so the artwork can be appreciated and not just passed by, and is enhanced with a commercial track lighting system integrated into its eight-foot ceiling. | Photography by Atlantic Archives

White oak wall panels inlayed with black metal.
チャールストンにある広いモダンスタイルのおしゃれな廊下 (ベージュの壁、淡色無垢フローリング、ベージュの床、三角天井、板張り壁) の写真
チャールストンにある広いモダンスタイルのおしゃれな廊下 (ベージュの壁、淡色無垢フローリング、ベージュの床、三角天井、板張り壁) の写真
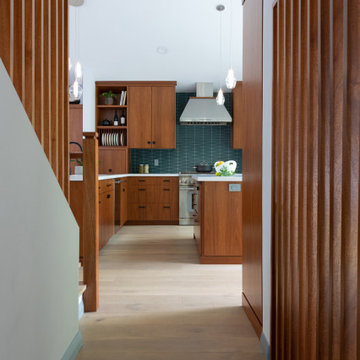
Carpeted stairs with iron rails made way for these elegant slatted partitions, newell post and handrail.
ロサンゼルスにある高級なモダンスタイルのおしゃれな廊下 (淡色無垢フローリング、三角天井) の写真
ロサンゼルスにある高級なモダンスタイルのおしゃれな廊下 (淡色無垢フローリング、三角天井) の写真
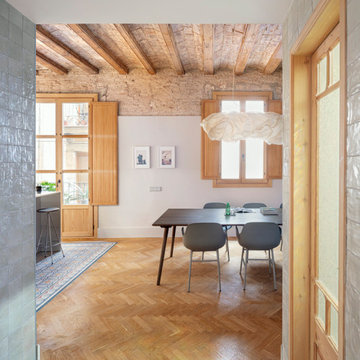
バルセロナにあるお手頃価格の小さなトランジショナルスタイルのおしゃれな廊下 (マルチカラーの壁、淡色無垢フローリング、白い床、三角天井、レンガ壁、ベージュの天井) の写真
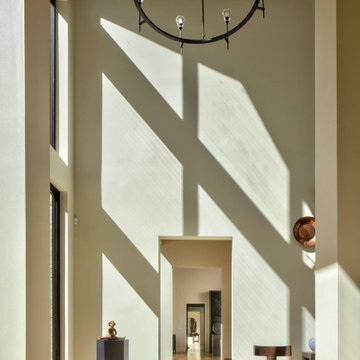
The main hall allows natural light to flood through the space, illuminating the homeowners' artwork.
ボルチモアにあるラグジュアリーな巨大なモダンスタイルのおしゃれな廊下 (ベージュの壁、淡色無垢フローリング、茶色い床、三角天井) の写真
ボルチモアにあるラグジュアリーな巨大なモダンスタイルのおしゃれな廊下 (ベージュの壁、淡色無垢フローリング、茶色い床、三角天井) の写真
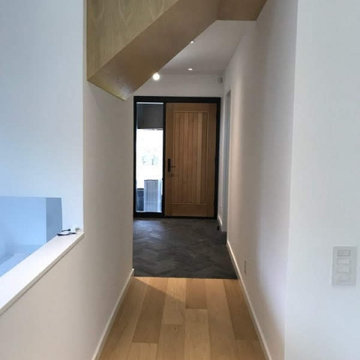
トロントにある中くらいなコンテンポラリースタイルのおしゃれな廊下 (白い壁、淡色無垢フローリング、茶色い床、パネル壁、三角天井) の写真
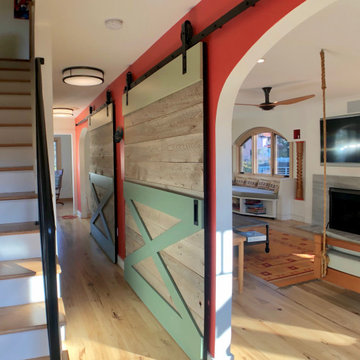
This transitional hallway divides the living area from the dining area with expansive arched doorways with sliding barn doors.
フィラデルフィアにある高級な広いトランジショナルスタイルのおしゃれな廊下 (マルチカラーの壁、淡色無垢フローリング、茶色い床、三角天井、白い天井) の写真
フィラデルフィアにある高級な広いトランジショナルスタイルのおしゃれな廊下 (マルチカラーの壁、淡色無垢フローリング、茶色い床、三角天井、白い天井) の写真
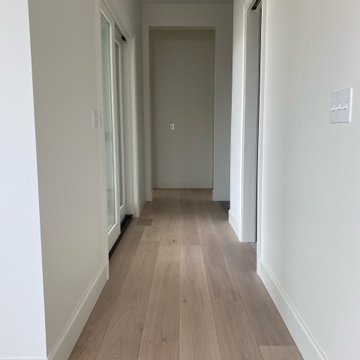
Laguna Oak Hardwood – The Alta Vista Hardwood Flooring Collection is a return to vintage European Design. These beautiful classic and refined floors are crafted out of French White Oak, a premier hardwood species that has been used for everything from flooring to shipbuilding over the centuries due to its stability.
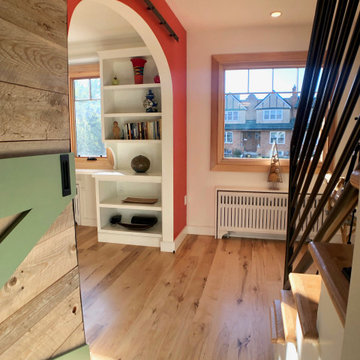
This transitional hallway divides the living area from the dining area with expansive arched doorways with sliding barn doors.
ニューヨークにある高級な広いトランジショナルスタイルのおしゃれな廊下 (マルチカラーの壁、淡色無垢フローリング、茶色い床、三角天井、白い天井) の写真
ニューヨークにある高級な広いトランジショナルスタイルのおしゃれな廊下 (マルチカラーの壁、淡色無垢フローリング、茶色い床、三角天井、白い天井) の写真
ブラウンの廊下 (三角天井、淡色無垢フローリング、テラゾーの床) の写真
1

