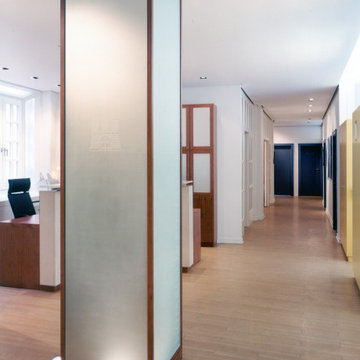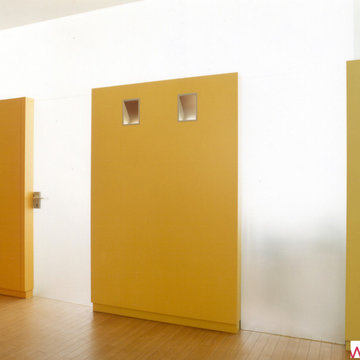廊下 (折り上げ天井、リノリウムの床) の写真
絞り込み:
資材コスト
並び替え:今日の人気順
写真 1〜6 枚目(全 6 枚)
1/3

This semi- detached house is situated in Finchley, North London, and was in need of complete modernisation of the ground floor by making complex structural alterations and adding a rear extension to create an open plan kitchen-dining area.
Scope included adding a modern open plan kitchen extension, full ground floor renovation, staircase refurbishing, rear patio with composite decking.
The project was completed in 6 months despite all extra works.
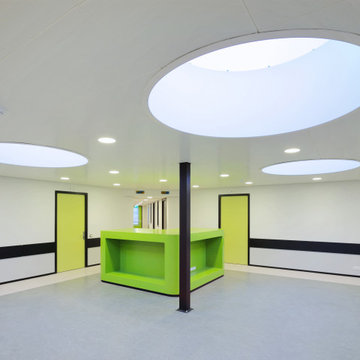
Mediateca y Semillero de Empresas en Hangar, para la adecuación de un edificio industrial en la zona portuaria de Rotterdam, Holanda. Giro arquitectónico desde una arquitectura preexistente de carácter fabril, hacia una transformada, mediante la incorporación de elementos estratégicos (aulas, escaleras, puertas...), contemporáneos y coloridos, generando un espacio lúdico y educativo, desligándose de la función y estética original.
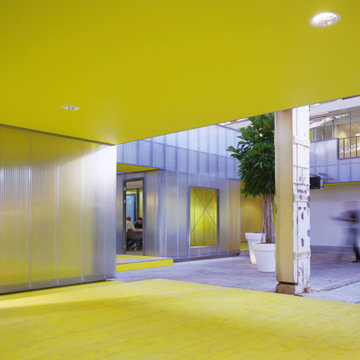
Mediateca y Semillero de Empresas en Hangar, para la adecuación de un edificio industrial en la zona portuaria de Rotterdam, Holanda. Giro arquitectónico desde una arquitectura preexistente de carácter fabril, hacia una transformada, mediante la incorporación de elementos estratégicos (aulas, escaleras, puertas...), contemporáneos y coloridos, generando un espacio lúdico y educativo, desligándose de la función y estética original.
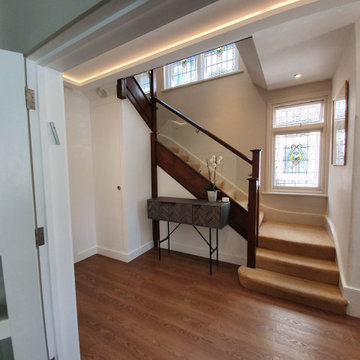
This semi- detached house is situated in Finchley, North London, and was in need of complete modernisation of the ground floor by making complex structural alterations and adding a rear extension to create an open plan kitchen-dining area.
Scope included adding a modern open plan kitchen extension, full ground floor renovation, staircase refurbishing, rear patio with composite decking.
The project was completed in 6 months despite all extra works.
廊下 (折り上げ天井、リノリウムの床) の写真
1
