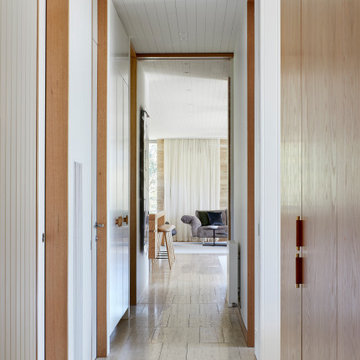広い廊下 (塗装板張りの天井、トラバーチンの床) の写真

The arrangement of the family, kitchen and dining space is designed to be social, true to the modernist ethos. The open plan living, walls of custom joinery, fireplace, high overhead windows, and floor to ceiling glass sliders all pay respect to successful and appropriate techniques of modernity. Almost architectural natural linen sheer curtains and Japanese style sliding screens give control over privacy, light and views
広い廊下 (塗装板張りの天井、トラバーチンの床) の写真
1