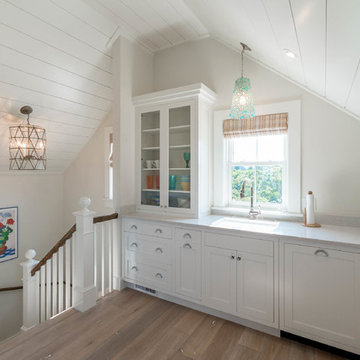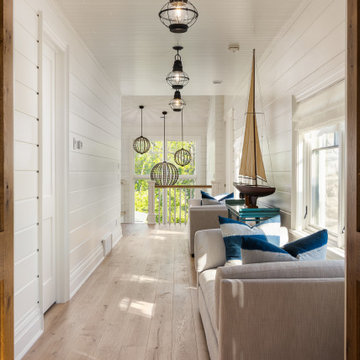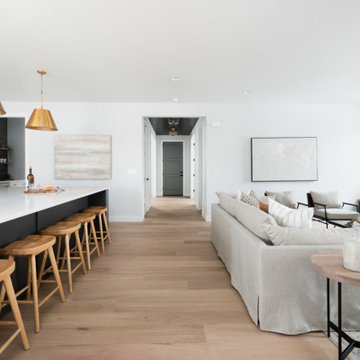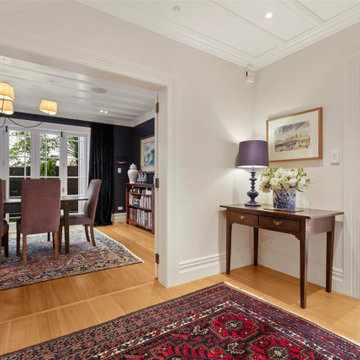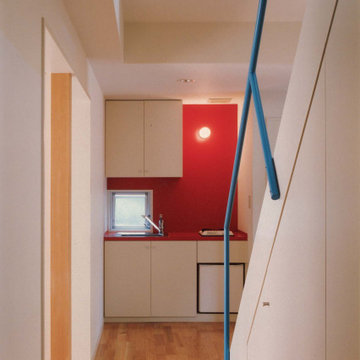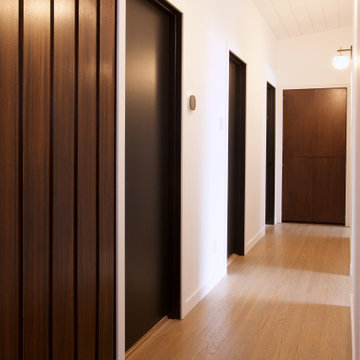廊下 (塗装板張りの天井、淡色無垢フローリング) の写真
絞り込み:
資材コスト
並び替え:今日の人気順
写真 1〜20 枚目(全 44 枚)
1/3
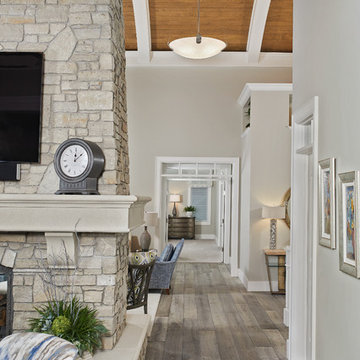
A hallway connects the main floor spaces
Photo by Ashley Avila Photography
グランドラピッズにあるビーチスタイルのおしゃれな廊下 (ベージュの壁、淡色無垢フローリング、グレーの床、塗装板張りの天井) の写真
グランドラピッズにあるビーチスタイルのおしゃれな廊下 (ベージュの壁、淡色無垢フローリング、グレーの床、塗装板張りの天井) の写真
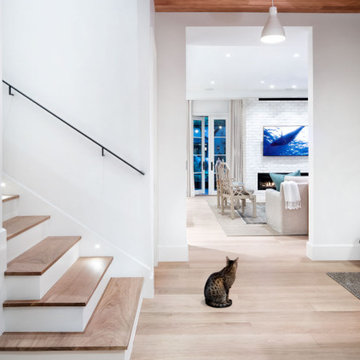
The junction of the stair landing with the entry hall is both casual and sophisticated. This junction opens up to the communal spaces, the master spaces and the upstairs.
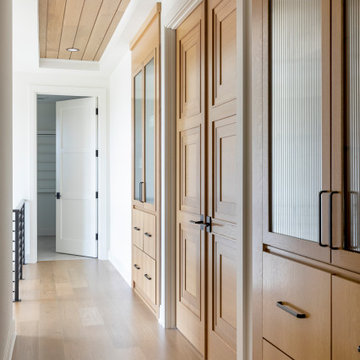
We view every space as an opportunity to display your home's unique personality. With details like shiplap ceilings, dimensional doorways and custom cabinetry with riveted glass, even a transitional space like a hallway can transcend your expectations.
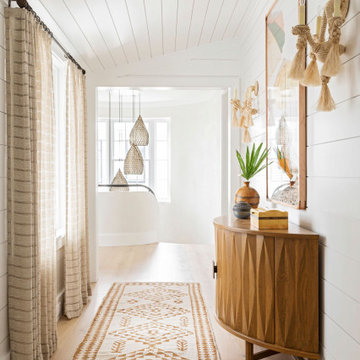
チャールストンにあるビーチスタイルのおしゃれな廊下 (白い壁、淡色無垢フローリング、塗装板張りの天井、塗装板張りの壁) の写真

シカゴにある高級な中くらいなカントリー風のおしゃれな廊下 (白い壁、淡色無垢フローリング、ベージュの床、塗装板張りの天井、塗装板張りの壁) の写真
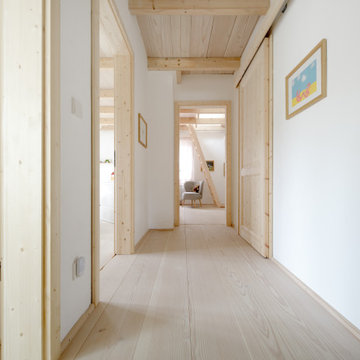
Ein Flur wirkt durch raumlange Massivholzdielen noch länger und breiter. Die hier verlegten Douglasie Dielen sind etwa 6 m lang und 30 cm breit.
ミュンヘンにある中くらいな北欧スタイルのおしゃれな廊下 (白い壁、淡色無垢フローリング、白い床、塗装板張りの天井、壁紙) の写真
ミュンヘンにある中くらいな北欧スタイルのおしゃれな廊下 (白い壁、淡色無垢フローリング、白い床、塗装板張りの天井、壁紙) の写真
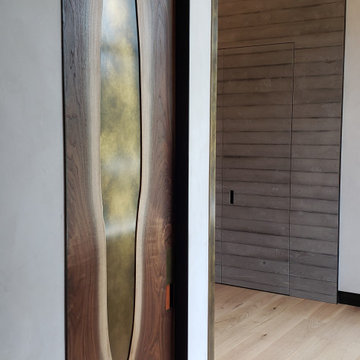
The Book Matched Slab Door is a modern wooden door design with an organic stainless steel inlay running vertically up the center. The metal inlay is hand polished to give off a mirror-like appearance. This door is versatile in that it can be designed for a pocket door, swinging door, as well as a pivot door. Shown as pocket door with Brandner Design’s Pocket Door Pull. Metal and wood options are available for your custom design.
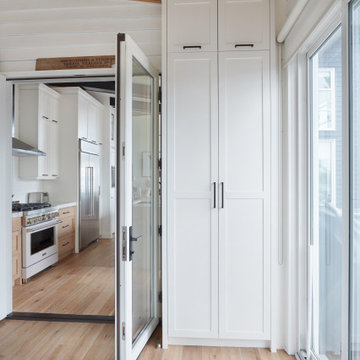
In the hallway off the kitchen, there is more custom cabinetry showing off white cabinets. This custom cabinetry is crafted from rift white oak and maple wood accompanied by black hardware.
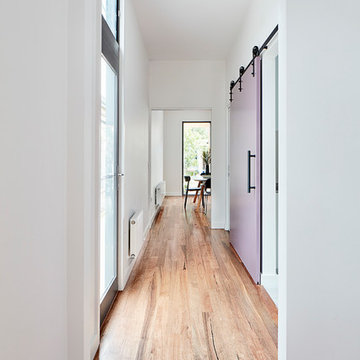
The existing house looking into the new addition.
A high door and glazed window allows light to enter the previously dark hallway. To the right, a barn door covers the entrance to the stairs and a laundry
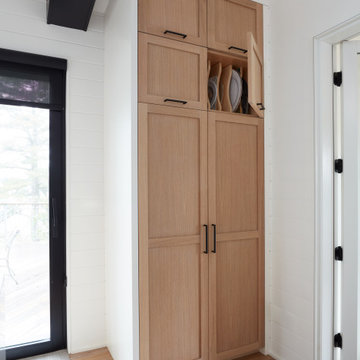
In the hallway off the kitchen there is more custom cabinetry showing off removable tray dividers in the cabinets. This custom cabinetry is crafted from rift white oak and maple wood accompanied by black hardware.
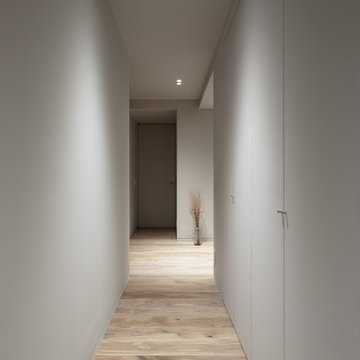
本計画は名古屋市の歴史ある閑静な住宅街にあるマンションのリノベーションのプロジェクトで、夫婦と子ども一人の3人家族のための住宅である。
設計時の要望は大きく2つあり、ダイニングとキッチンが豊かでゆとりある空間にしたいということと、物は基本的には表に見せたくないということであった。
インテリアの基本構成は床をオーク無垢材のフローリング、壁・天井は塗装仕上げとし、その壁の随所に床から天井までいっぱいのオーク無垢材の小幅板が現れる。LDKのある主室は黒いタイルの床に、壁・天井は寒水入りの漆喰塗り、出入口や家具扉のある長手一面をオーク無垢材が7m以上連続する壁とし、キッチン側の壁はワークトップに合わせて御影石としており、各面に異素材が対峙する。洗面室、浴室は壁床をモノトーンの磁器質タイルで統一し、ミニマルで洗練されたイメージとしている。
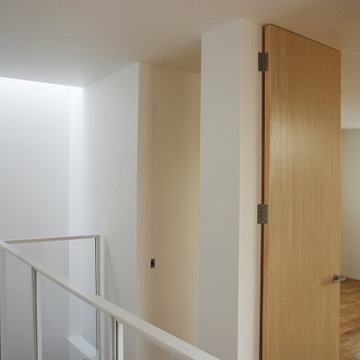
トップライトの自然光が廊下を彩ります
東京23区にある高級な広いおしゃれな廊下 (白い壁、淡色無垢フローリング、ベージュの床、塗装板張りの天井、塗装板張りの壁、白い天井) の写真
東京23区にある高級な広いおしゃれな廊下 (白い壁、淡色無垢フローリング、ベージュの床、塗装板張りの天井、塗装板張りの壁、白い天井) の写真
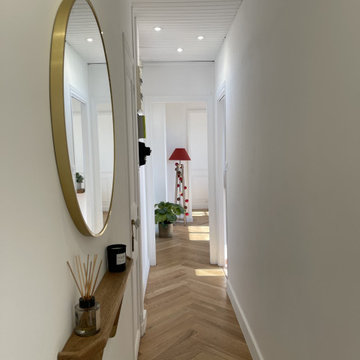
rénovation complète de la totalité de l'appartement
パリにあるお手頃価格の小さな北欧スタイルのおしゃれな廊下 (ベージュの壁、淡色無垢フローリング、塗装板張りの天井) の写真
パリにあるお手頃価格の小さな北欧スタイルのおしゃれな廊下 (ベージュの壁、淡色無垢フローリング、塗装板張りの天井) の写真
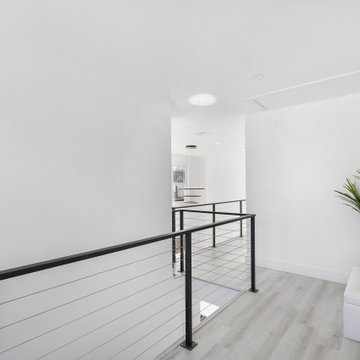
ニューアークにあるラグジュアリーな中くらいなモダンスタイルのおしゃれな廊下 (白い壁、淡色無垢フローリング、茶色い床、塗装板張りの天井、パネル壁) の写真
廊下 (塗装板張りの天井、淡色無垢フローリング) の写真
1
