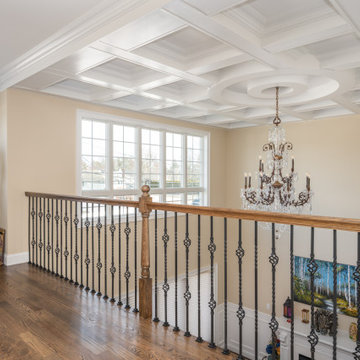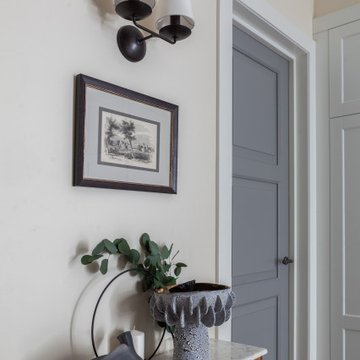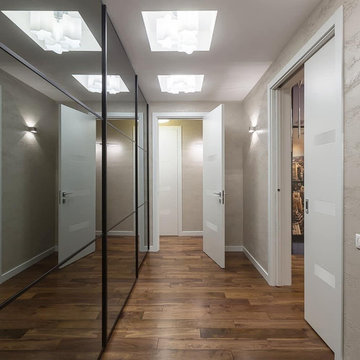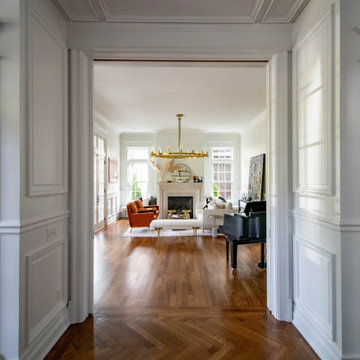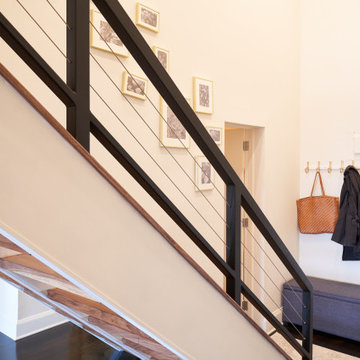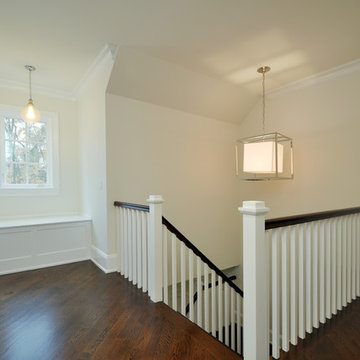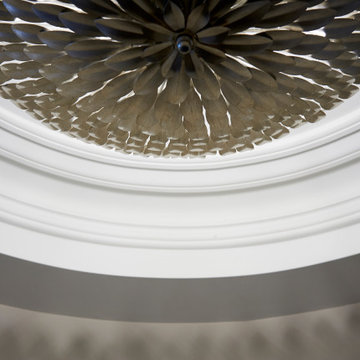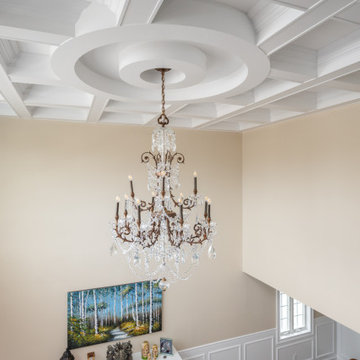廊下 (格子天井、濃色無垢フローリング) の写真
絞り込み:
資材コスト
並び替え:今日の人気順
写真 1〜20 枚目(全 41 枚)
1/3
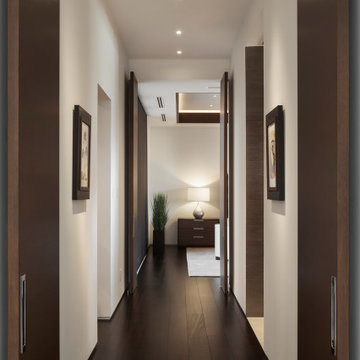
The passageway to the master bedroom is flanked by master bathroom and master closet. Custom horizontal grain rift oak doors are stained to match the African Mahogany flooring.
Project Details // White Box No. 2
Architecture: Drewett Works
Builder: Argue Custom Homes
Interior Design: Ownby Design
Landscape Design (hardscape): Greey | Pickett
Landscape Design: Refined Gardens
Photographer: Jeff Zaruba
See more of this project here: https://www.drewettworks.com/white-box-no-2/
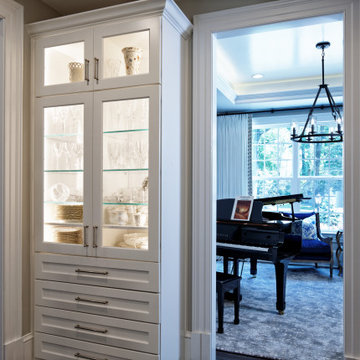
ワシントンD.C.にあるラグジュアリーな小さなトラディショナルスタイルのおしゃれな廊下 (白い壁、茶色い床、濃色無垢フローリング、格子天井、羽目板の壁) の写真
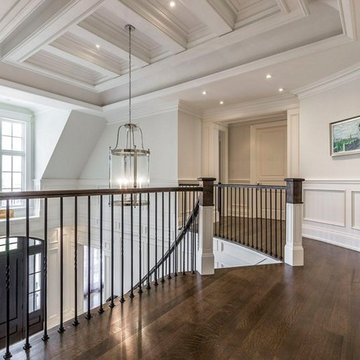
2nd Floor Hallway with decorative ceiling design, wainscotting, crown mouldings and dark hardwood flooring
トロントにある広いトラディショナルスタイルのおしゃれな廊下 (ベージュの壁、濃色無垢フローリング、茶色い床、格子天井、羽目板の壁) の写真
トロントにある広いトラディショナルスタイルのおしゃれな廊下 (ベージュの壁、濃色無垢フローリング、茶色い床、格子天井、羽目板の壁) の写真
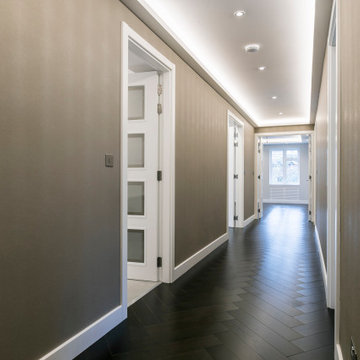
This hallway was part of a 5 bedroom full refurbishment project we completed. This stunning dark herringbone flooring leads guests into the spacious living area. Walls were wallpapered with textured fabric to create a rich feel.
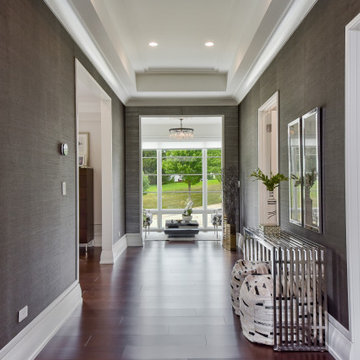
The specialty paneled doors lead to the master suite. A sitting room lies on axis with the entry while connecting the master bedroom with the master bath.
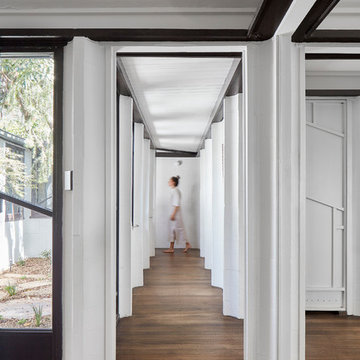
The west hall runs from the living room to the study and guest bedroom. In the centre is the native courtyard garden.
メルボルンにある高級な広いトラディショナルスタイルのおしゃれな廊下 (ベージュの壁、濃色無垢フローリング、茶色い床、格子天井、レンガ壁) の写真
メルボルンにある高級な広いトラディショナルスタイルのおしゃれな廊下 (ベージュの壁、濃色無垢フローリング、茶色い床、格子天井、レンガ壁) の写真
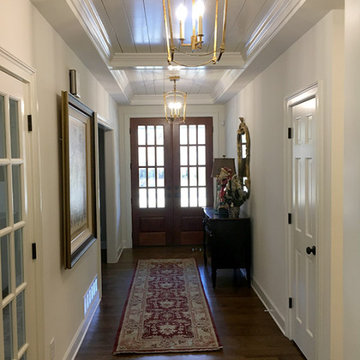
Double 12-lite doors open into front hall with coffered shiplap ceilingl
アトランタにある広いカントリー風のおしゃれな廊下 (格子天井、白い壁、濃色無垢フローリング、茶色い床) の写真
アトランタにある広いカントリー風のおしゃれな廊下 (格子天井、白い壁、濃色無垢フローリング、茶色い床) の写真
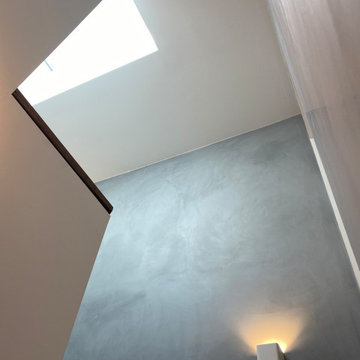
skylight above with light well
高級な広いモダンスタイルのおしゃれな廊下 (白い壁、濃色無垢フローリング、茶色い床、格子天井) の写真
高級な広いモダンスタイルのおしゃれな廊下 (白い壁、濃色無垢フローリング、茶色い床、格子天井) の写真
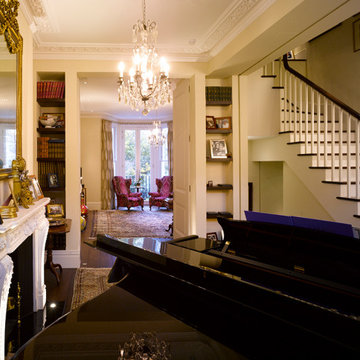
Architecture and Interior Design by PTP Architects; Lighting Design by Sally Storey at Lighting Design International; Works by Martinisation; Photography by Edmund Sumner
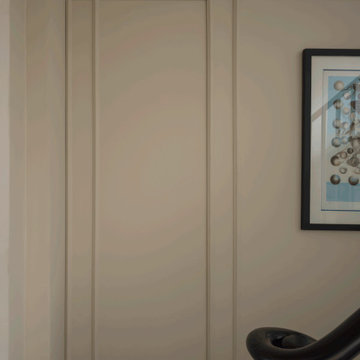
Secret door to the living space concealed within the wall panelling.
ロンドンにある高級な中くらいなコンテンポラリースタイルのおしゃれな廊下 (茶色い壁、濃色無垢フローリング、茶色い床、格子天井、パネル壁) の写真
ロンドンにある高級な中くらいなコンテンポラリースタイルのおしゃれな廊下 (茶色い壁、濃色無垢フローリング、茶色い床、格子天井、パネル壁) の写真
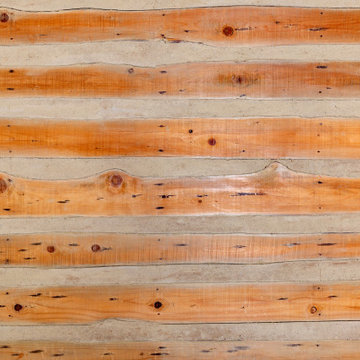
廊下の壁の仕上げです。木ずりの間に土壁を塗り込んでいます。
他の地域にある北欧スタイルのおしゃれな廊下 (ベージュの壁、濃色無垢フローリング、茶色い床、格子天井、パネル壁) の写真
他の地域にある北欧スタイルのおしゃれな廊下 (ベージュの壁、濃色無垢フローリング、茶色い床、格子天井、パネル壁) の写真
廊下 (格子天井、濃色無垢フローリング) の写真
1
