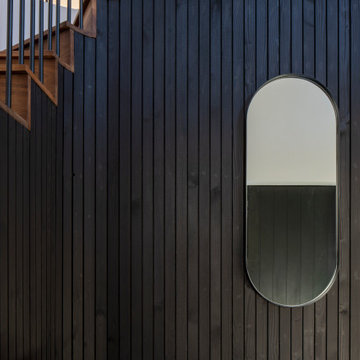廊下 (格子天井、三角天井、合板フローリング、テラゾーの床) の写真

A wall of iroko cladding in the hall mirrors the iroko cladding used for the exterior of the building. It also serves the purpose of concealing the entrance to a guest cloakroom.
A matte finish, bespoke designed terrazzo style poured
resin floor continues from this area into the living spaces. With a background of pale agate grey, flecked with soft brown, black and chalky white it compliments the chestnut tones in the exterior iroko overhangs.

Riqualificazione degli spazi e progetto di un lampadario su disegno che attraversa tutto il corridoio. Accostamento dei colori
ミラノにある高級な広いおしゃれな廊下 (マルチカラーの壁、テラゾーの床、マルチカラーの床、三角天井、羽目板の壁) の写真
ミラノにある高級な広いおしゃれな廊下 (マルチカラーの壁、テラゾーの床、マルチカラーの床、三角天井、羽目板の壁) の写真
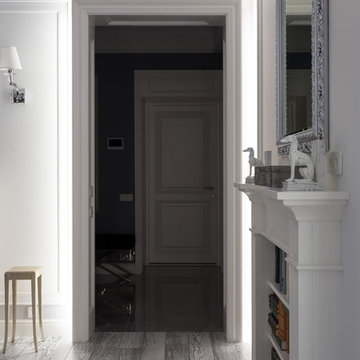
Архитекторы: Дмитрий Глушков, Фёдор Селенин; Фото: Антон Лихтарович
モスクワにある高級な中くらいなトランジショナルスタイルのおしゃれな廊下 (グレーの壁、テラゾーの床、青い床、格子天井、パネル壁) の写真
モスクワにある高級な中くらいなトランジショナルスタイルのおしゃれな廊下 (グレーの壁、テラゾーの床、青い床、格子天井、パネル壁) の写真
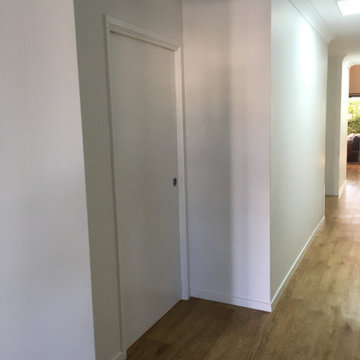
View along the corridor with wider vestibule to bedroom doors. The bedroom doors are pocketed into the wall to limit interference with wheelchairs or transfer equipment. These wider areas allow wheelchair users to approach the door handle and also allow two wheelchairs to pass along the corridor.
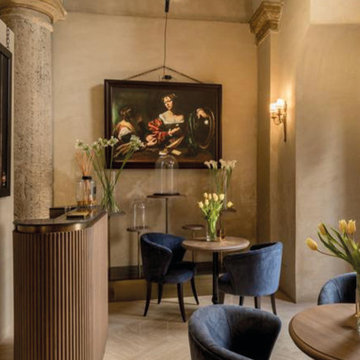
The distinguishing trait of the I Naturali series is soil. A substance which on the one hand recalls all things primordial and on the other the possibility of being plied. As a result, the slab made from the ceramic lends unique value to the settings it clads.
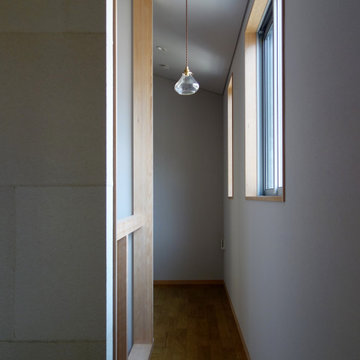
二階の間仕切り壁の背面は小さな室。階段室を囲むように同じ大きさの空間が二つ、それを細い通路がつなぐ。建て主さんはここを「路地」と呼んでいる。将来は子ども室になるのかもしれない。
他の地域にある小さなコンテンポラリースタイルのおしゃれな廊下 (グレーの壁、合板フローリング、茶色い床、三角天井、壁紙、グレーの天井) の写真
他の地域にある小さなコンテンポラリースタイルのおしゃれな廊下 (グレーの壁、合板フローリング、茶色い床、三角天井、壁紙、グレーの天井) の写真
廊下 (格子天井、三角天井、合板フローリング、テラゾーの床) の写真
1

