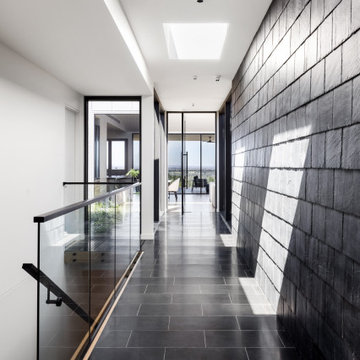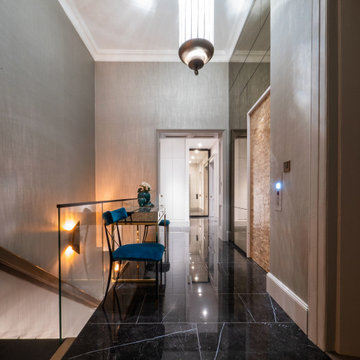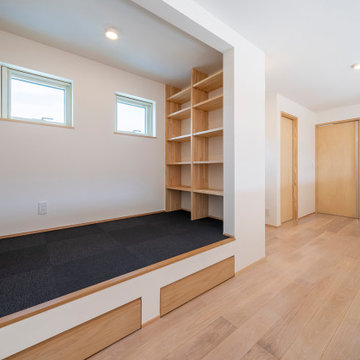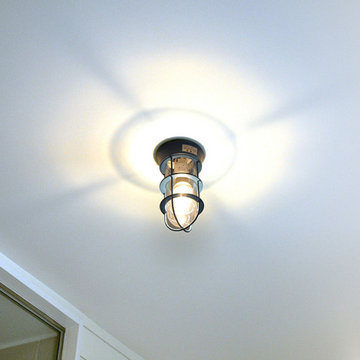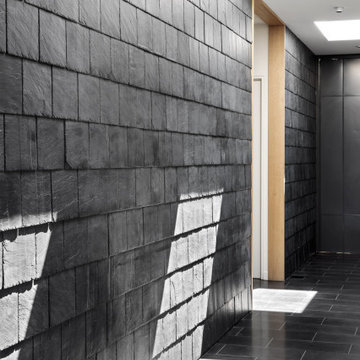廊下 (白い天井、黒い床、青い床) の写真
絞り込み:
資材コスト
並び替え:今日の人気順
写真 1〜12 枚目(全 12 枚)
1/4
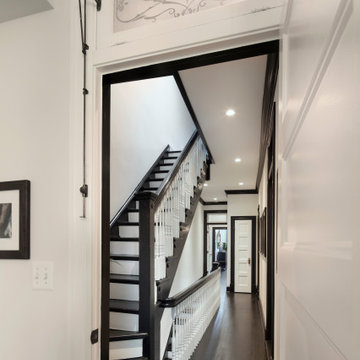
The owners of this stately Adams Morgan rowhouse wanted to reconfigure rooms on the two upper levels. Our crews fully gutted and reframed the floors and walls of the front rooms, taking the opportunity of open walls to increase energy-efficiency with spray foam insulation at exposed exterior walls.
In the hallways, new ebony wood floors and matching trim contrast with white walls for a classic black and white. The original stairway treads and handrails were also stained ebony to match. In the rooms, the dark floors provide the perfect backdrop for the clients’ colorful art, textiles, and collectibles. Our carpenters refurbished the existing stair railings and balusters. They also reinstalled the operable transoms over interior doors.
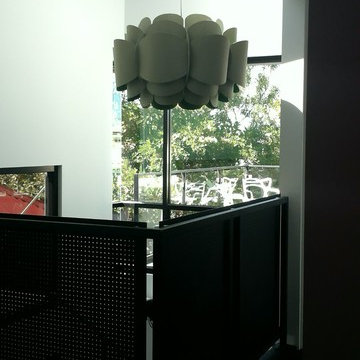
Photo credit: Briony Darcy, DE atelier Architects
メルボルンにある中くらいなトラディショナルスタイルのおしゃれな廊下 (白い壁、黒い床、三角天井、白い天井) の写真
メルボルンにある中くらいなトラディショナルスタイルのおしゃれな廊下 (白い壁、黒い床、三角天井、白い天井) の写真
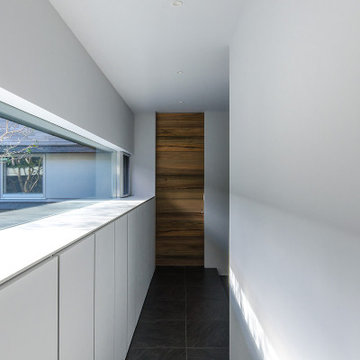
大阪府高槻市で計画された平屋のコートハウスである。
一般的な住宅地の一角に位置する敷地は3方に隣地建物に接している状況下に置かれ周囲に特に目立った眺望も期待できないことから新たに敷地中央に中庭を設け、そこを中心とし各室をレイアウトする方向で計画はスタートした。
ほぼ高低差のないフラットな整形地の中央に中庭を配し、そこを取り囲むように必要な部屋をレイアウトすると2階を必要とせずとも納まることがわかったため将来も考え平屋のコートハウスとなった。
外観は経年変化時をことを考え汚れの目立ちにくいダークグレーとした。
中庭よりほぼ全ての部屋の採光を獲ることができるため通気上必要なもの以外は外観上窓は現れてこない。前面道路側にのみアクセントとして部屋の明かりが印象的に漏れるようスリットの開口部を設けている。
内部はLDKとそこにつながる中庭、水廻り、各室、ゲスト用の和室にて形成され、平屋ということもあり天井高は少し高く設定した。
LDKと中庭を仕切るガラス戸は全て引き込める形態とし、先にはタイル貼りのテラスを設けている。
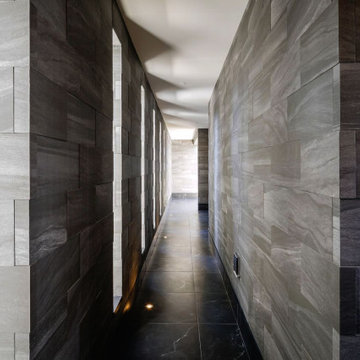
家相的な見地から、玄関位置が建物中央部に決まったことから道路側の門扉と玄関を繋ぐ廊下が必要になりました。それに屋根を付ければ雨の日でも濡れずに郵便受や宅配ボックスにアプローチできるし、室内着のままで門扉までアクセスできます。長い通廊が真っ暗になっては困るので規則正しいスリット開口を設けています。突き当りは大きく空いていて中庭に直接アプローチできます。
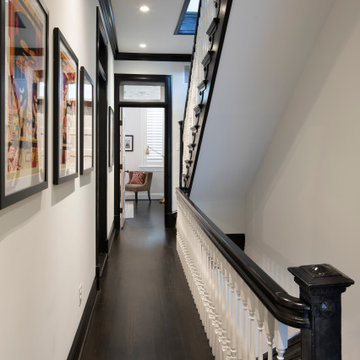
The owners of this stately Adams Morgan rowhouse wanted to reconfigure rooms on the two upper levels. Our crews fully gutted and reframed the floors and walls of the front rooms, taking the opportunity of open walls to increase energy-efficiency with spray foam insulation at exposed exterior walls.
In the hallways, new ebony wood floors and matching trim contrast with white walls for a classic black and white. The original stairway treads and handrails were also stained ebony to match. In the rooms, the dark floors provide the perfect backdrop for the clients’ colorful art, textiles, and collectibles. Our carpenters refurbished the existing stair railings and balusters. They also reinstalled the operable transoms over interior doors.
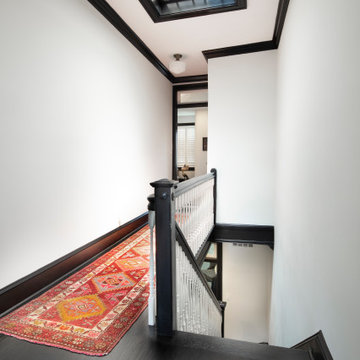
The owners of this stately Adams Morgan rowhouse wanted to reconfigure rooms on the two upper levels. Our crews fully gutted and reframed the floors and walls of the front rooms, taking the opportunity of open walls to increase energy-efficiency with spray foam insulation at exposed exterior walls.
In the hallways, new ebony wood floors and matching trim contrast with white walls for a classic black and white. The original stairway treads and handrails were also stained ebony to match. In the rooms, the dark floors provide the perfect backdrop for the clients’ colorful art, textiles, and collectibles. Our carpenters refurbished the existing stair railings and balusters. They also reinstalled the operable transoms over interior doors.
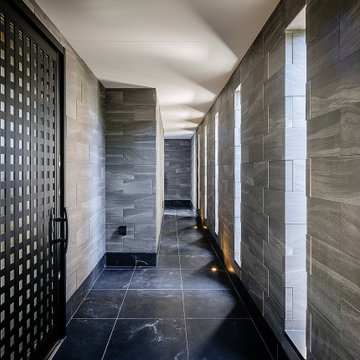
アプローチとポーチは長い廊下のような空間で屋根が付いているので雨の日も濡れることは有りません。道路側にある外壁には郵便受と宅配ボックスがビルトインされているので室内着のまま雨に濡れずに郵便物や配達物を回収することが出来ます。家相的に建物中央部に玄関があることが望ましく結果、長いアプローチとポーチが生まれ、広大な敷地ゆえ建蔽率にゆとりが有ったので屋根付きとしました。床に埋め込まれたフットライトによって夜は雰囲気の有る空間に変貌します。
廊下 (白い天井、黒い床、青い床) の写真
1
