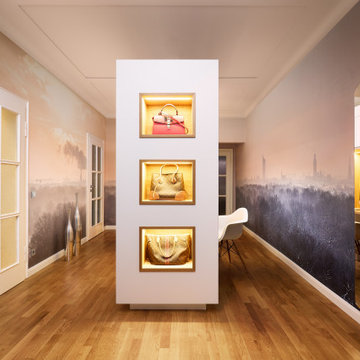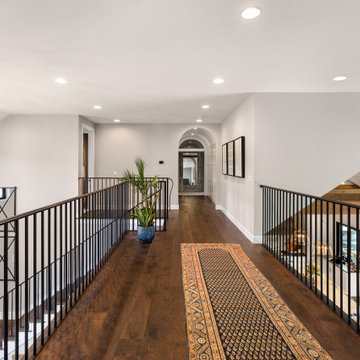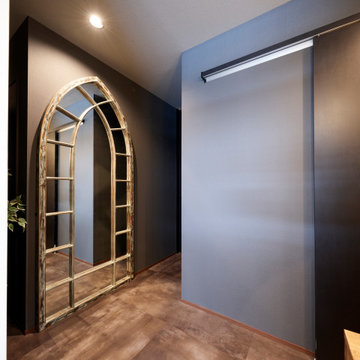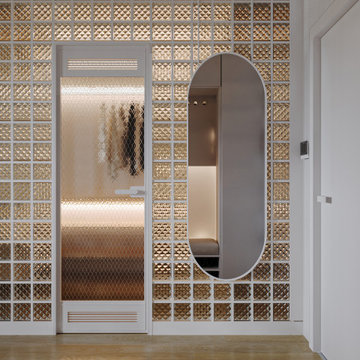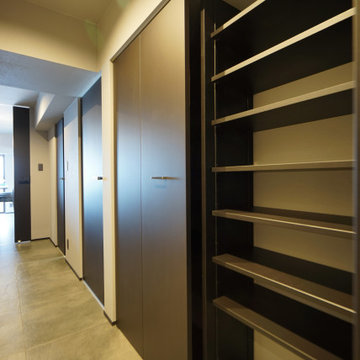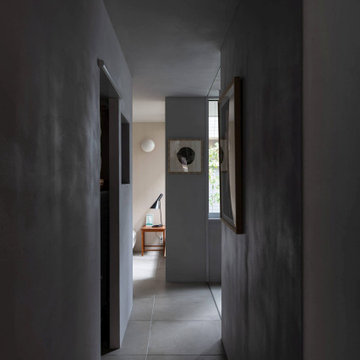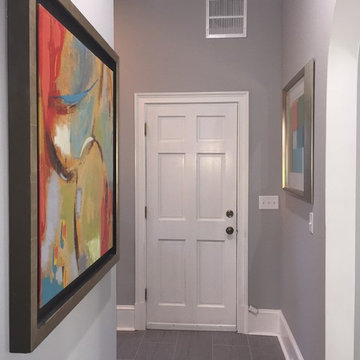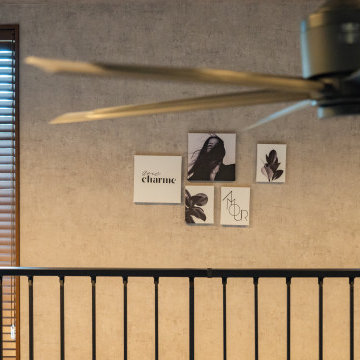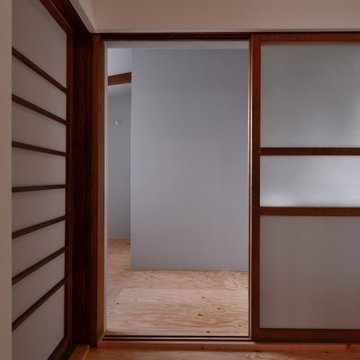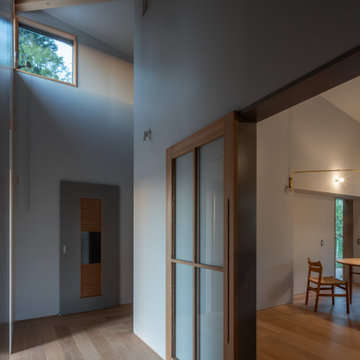廊下 (グレーの天井) の写真
絞り込み:
資材コスト
並び替え:今日の人気順
写真 1〜20 枚目(全 71 枚)
1/2

This 6,000sf luxurious custom new construction 5-bedroom, 4-bath home combines elements of open-concept design with traditional, formal spaces, as well. Tall windows, large openings to the back yard, and clear views from room to room are abundant throughout. The 2-story entry boasts a gently curving stair, and a full view through openings to the glass-clad family room. The back stair is continuous from the basement to the finished 3rd floor / attic recreation room.
The interior is finished with the finest materials and detailing, with crown molding, coffered, tray and barrel vault ceilings, chair rail, arched openings, rounded corners, built-in niches and coves, wide halls, and 12' first floor ceilings with 10' second floor ceilings.
It sits at the end of a cul-de-sac in a wooded neighborhood, surrounded by old growth trees. The homeowners, who hail from Texas, believe that bigger is better, and this house was built to match their dreams. The brick - with stone and cast concrete accent elements - runs the full 3-stories of the home, on all sides. A paver driveway and covered patio are included, along with paver retaining wall carved into the hill, creating a secluded back yard play space for their young children.
Project photography by Kmieick Imagery.

The design of Lobby View with Sun light make lobby more beautiful, Entrance gate with positive vibe and amibience & Waiting .The lobby area has a sofa set and small rounded table, pendant lights on the tables,chairs.
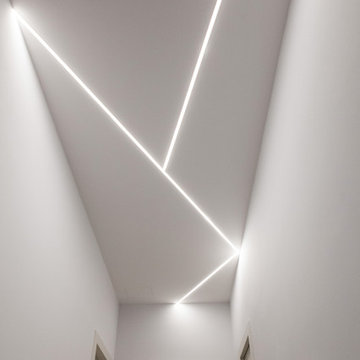
Ristrutturazione completa appartamento da 120mq con carta da parati e camino effetto corten
他の地域にある高級な広いコンテンポラリースタイルのおしゃれな廊下 (グレーの床、グレーの壁、折り上げ天井、壁紙、グレーの天井) の写真
他の地域にある高級な広いコンテンポラリースタイルのおしゃれな廊下 (グレーの床、グレーの壁、折り上げ天井、壁紙、グレーの天井) の写真
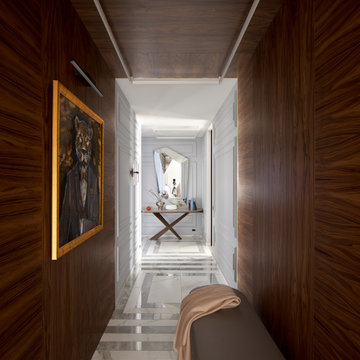
Фрагмент коридора в приватной зоне. Направо — вход в спальню хозяев. В левой части — две детские и детская ванная комната. Геометрический орнамент напольного покрытия задаёт ритм, поддержанный рисунком молдингов на стенах. Консоль, зеркало, Cattelan Italia. Картина — Саша Воронов, 2020.
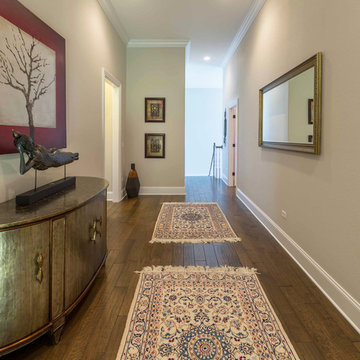
This 6,000sf luxurious custom new construction 5-bedroom, 4-bath home combines elements of open-concept design with traditional, formal spaces, as well. Tall windows, large openings to the back yard, and clear views from room to room are abundant throughout. The 2-story entry boasts a gently curving stair, and a full view through openings to the glass-clad family room. The back stair is continuous from the basement to the finished 3rd floor / attic recreation room.
The interior is finished with the finest materials and detailing, with crown molding, coffered, tray and barrel vault ceilings, chair rail, arched openings, rounded corners, built-in niches and coves, wide halls, and 12' first floor ceilings with 10' second floor ceilings.
It sits at the end of a cul-de-sac in a wooded neighborhood, surrounded by old growth trees. The homeowners, who hail from Texas, believe that bigger is better, and this house was built to match their dreams. The brick - with stone and cast concrete accent elements - runs the full 3-stories of the home, on all sides. A paver driveway and covered patio are included, along with paver retaining wall carved into the hill, creating a secluded back yard play space for their young children.
Project photography by Kmieick Imagery.
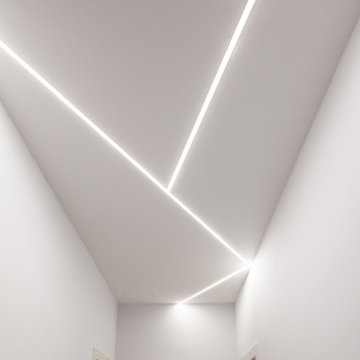
Ristrutturazione completa appartamento da 120mq con carta da parati e camino effetto corten
他の地域にある高級な広いコンテンポラリースタイルのおしゃれな廊下 (グレーの床、グレーの壁、折り上げ天井、壁紙、グレーの天井) の写真
他の地域にある高級な広いコンテンポラリースタイルのおしゃれな廊下 (グレーの床、グレーの壁、折り上げ天井、壁紙、グレーの天井) の写真
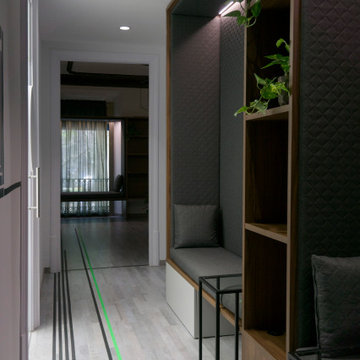
Distribuidor + zona descanso
バルセロナにあるお手頃価格の広いエクレクティックスタイルのおしゃれな廊下 (グレーの壁、ラミネートの床、グレーの床、グレーの天井) の写真
バルセロナにあるお手頃価格の広いエクレクティックスタイルのおしゃれな廊下 (グレーの壁、ラミネートの床、グレーの床、グレーの天井) の写真
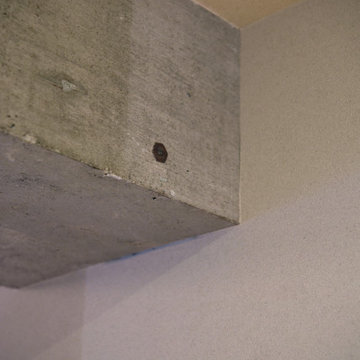
ヴィンテージマンションの構造を意図的に露出させ、時間の流れを視覚的に表現。
他の地域にある中くらいなラスティックスタイルのおしゃれな廊下 (淡色無垢フローリング、表し梁、グレーの天井) の写真
他の地域にある中くらいなラスティックスタイルのおしゃれな廊下 (淡色無垢フローリング、表し梁、グレーの天井) の写真
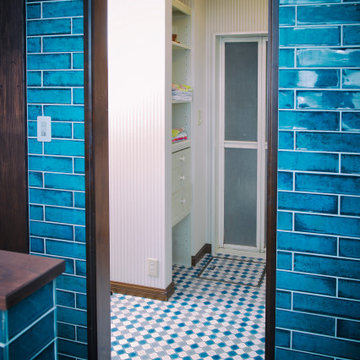
サニタリーへと続く廊下。
施主の好みを反映した、
センスの良さが光る組み合わせ。
横浜にある小さなアジアンスタイルのおしゃれな廊下 (青い壁、塗装フローリング、茶色い床、塗装板張りの天井、グレーの天井) の写真
横浜にある小さなアジアンスタイルのおしゃれな廊下 (青い壁、塗装フローリング、茶色い床、塗装板張りの天井、グレーの天井) の写真
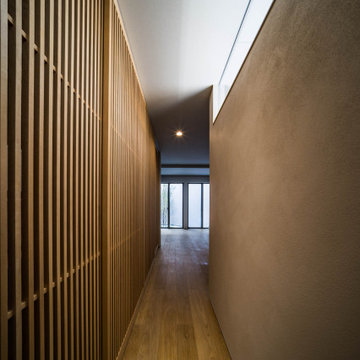
直角の無い6角形19坪の敷地は商店街のアーケードまで10mに位置していました・・・。
敷地外周に沿って目一杯に巡らされたボリュームの内側に周辺とは切り離されたもう一つ別の世界を創ることを試みました。
2層分のボリュームの両端には外部空間を再挿入し、それらを往復する動線の中に生活空間がレイアウトされています。
そこには仕切は無く部屋というより行為を誘発する機能とゾーニングが展開するイメージの空間が広がります。
廊下 (グレーの天井) の写真
1
