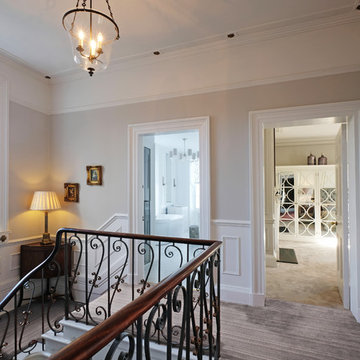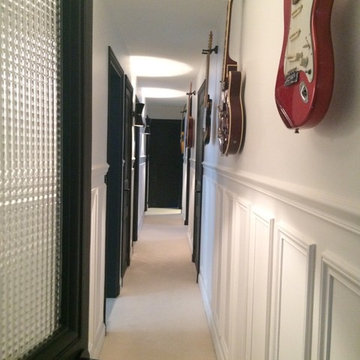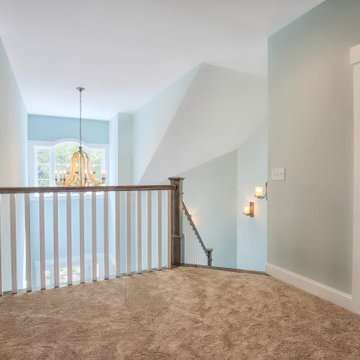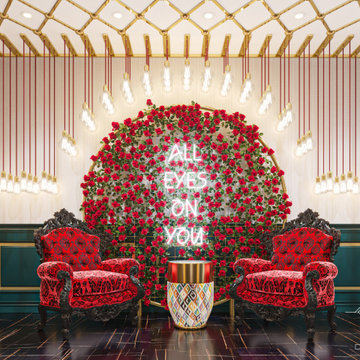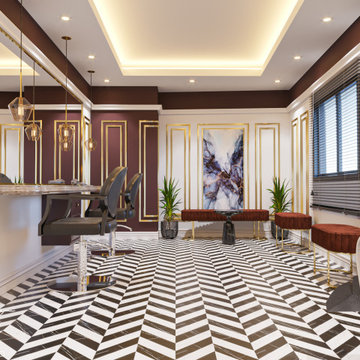低価格の広い廊下 (カーペット敷き) の写真
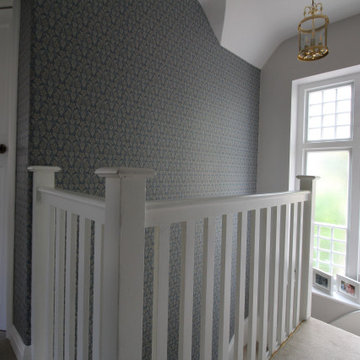
The light and airy stairs and landing also has lots of doors leading to rooms painted in strong colours, so to keep it simple, the walls have been painted in Ammonite, by Farrow & Ball, with Strong White on the woodwork and ceilings and the wall going up the stairs has been accentuated with this traditional wallpaper by Borastapeter; Nora from the Anno collection. Luckily the existing carpet is a neutral soft beige/grey, so won't need replacing at this stage, a relief to our client, who was trying to minimise costs at this stage. We are very keen to keep your costs within budget whilst making your home beautiful.
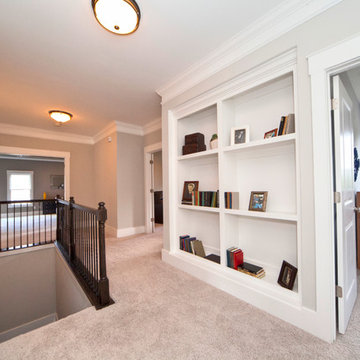
Atop the stairs of this massive home, you'll find such a delight. Feast your eyes on a wonderful built-in for storing books, memorabilia, your favorite treasures and more. Plush carpeting compliment the expansive area. Tons of trim make this space feel oh, so rich.
Michael Podrid - photographer
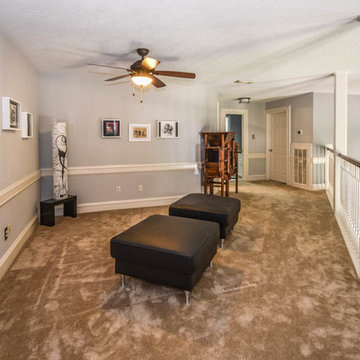
This Houston kitchen remodel turned an outdated bachelor pad into a contemporary dream fit for newlyweds.
The client wanted a contemporary, somewhat commercial look, but also something homey with a comfy, family feel. And they couldn't go too contemporary, since the style of the home is so traditional.
The clean, contemporary, white-black-and-grey color scheme is just the beginning of this transformation from the previous kitchen,
The revamped 20-by-15-foot kitchen and adjoining dining area also features new stainless steel appliances by Maytag, lighting and furnishings by Restoration Hardware and countertops in white Carrara marble and Absolute Black honed granite.
The paneled oak cabinets are now painted a crisp, bright white and finished off with polished nickel pulls. The center island is now a cool grey a few shades darker than the warm grey on the walls. On top of the grey on the new sheetrock, previously covered in a camel-colored textured paint, is Sherwin Williams' Faux Impressions sparkly "Striae Quartz Stone."
Ho-hum 12-inch ceramic floor tiles with a western motif border have been replaced with grey tile "planks" resembling distressed wood. An oak-paneled flush-mount light fixture has given way to recessed lights and barn pendant lamps in oil rubbed bronze from Restoration Hardware. And the section housing clunky upper and lower banks of cabinets between the kitchen an dining area now has a sleek counter-turned-table with custom-milled legs.
At first, the client wanted to open up that section altogether, but then realized they needed more counter space. The table - a continuation of the granite countertop - was the perfect solution. Plus, it offered space for extra seating.
The black, high-back and low-back bar stools are also from Restoration Hardware - as is the new round chandelier and the dining table over which it hangs.
Outdoor Homescapes of Houston also took out a wall between the kitchen and living room and remodeled the adjoining living room as well. A decorative cedar beam stained Minwax Jacobean now spans the ceiling where the wall once stood.
The oak paneling and stairway railings in the living room, meanwhile, also got a coat of white paint and new window treatments and light fixtures from Restoration Hardware. Staining the top handrailing with the same Jacobean dark stain, however, boosted the new contemporary look even more.
The outdoor living space also got a revamp, with a new patio ceiling also stained Jacobean and new outdoor furniture and outdoor area rug from Restoration Hardware. The furniture is from the Klismos collection, in weathered zinc, with Sunbrella fabric in the color "Smoke."
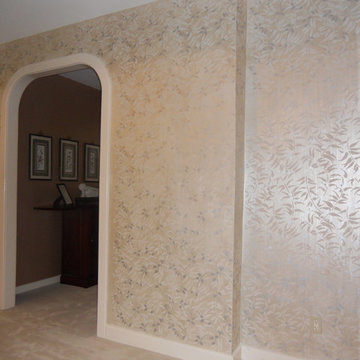
This is a stunning multi layer metallic striae finish with a raised plaster leaf pattern on the top
ニューヨークにある低価格の広いトラディショナルスタイルのおしゃれな廊下 (マルチカラーの壁、カーペット敷き) の写真
ニューヨークにある低価格の広いトラディショナルスタイルのおしゃれな廊下 (マルチカラーの壁、カーペット敷き) の写真
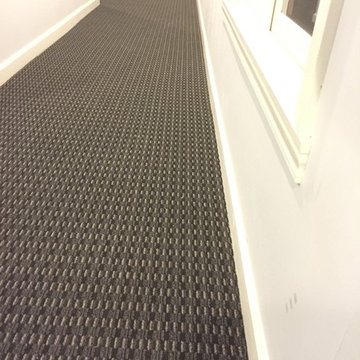
Gustavo Martinez
ミルウォーキーにある低価格の広いコンテンポラリースタイルのおしゃれな廊下 (青い壁、カーペット敷き) の写真
ミルウォーキーにある低価格の広いコンテンポラリースタイルのおしゃれな廊下 (青い壁、カーペット敷き) の写真
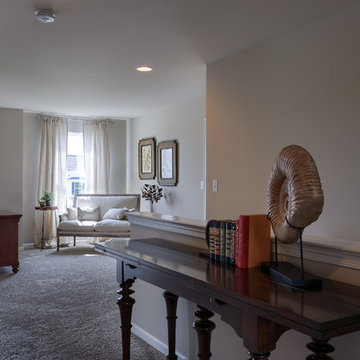
A view from the master suite’s doorway catches a glimpse of the subtle natural light pouring into the second story sitting area.
他の地域にある低価格の広いトランジショナルスタイルのおしゃれな廊下 (ベージュの壁、カーペット敷き、ベージュの床) の写真
他の地域にある低価格の広いトランジショナルスタイルのおしゃれな廊下 (ベージュの壁、カーペット敷き、ベージュの床) の写真
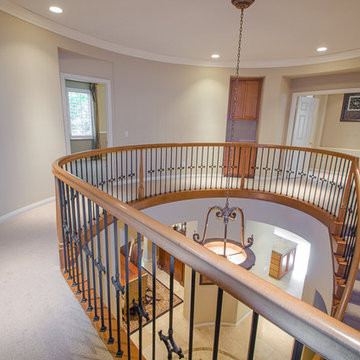
Rachel Pradhan of Pradhan Studios
オレンジカウンティにある低価格の広いコンテンポラリースタイルのおしゃれな廊下 (ベージュの壁、カーペット敷き) の写真
オレンジカウンティにある低価格の広いコンテンポラリースタイルのおしゃれな廊下 (ベージュの壁、カーペット敷き) の写真
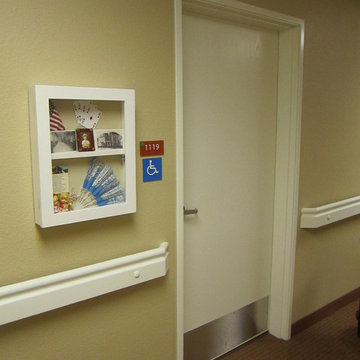
Corridors in the memory care units have memory boxes that outside the rooms. The boxes are painted in the same color as the doors and railings.
ラスベガスにある低価格の広いトラディショナルスタイルのおしゃれな廊下 (ベージュの壁、カーペット敷き) の写真
ラスベガスにある低価格の広いトラディショナルスタイルのおしゃれな廊下 (ベージュの壁、カーペット敷き) の写真
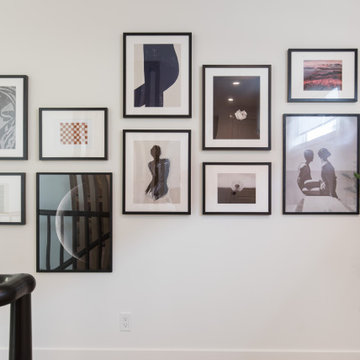
This incredible Homes By Us showhome is a classic beauty. The large oak kitchen boasts a waterfall island, and a beautiful hoodfan with custom quartz backsplash and ledge. The living room has a sense of grandeur with high ceilings and an oak panelled fireplace. A black and glass screen detail give the office a sense of separation while still being part of the open concept. The stair handrail seems simple, but was a custom design with turned tapered spindles to give an organic softness to the home. The bedrooms are all unique. The girls room is especially fun with the “lets go girls!” sign, and has an eclectic fun styling throughout. The cozy and dramatic theatre room in the basement is a great place for any family to watch a movie. A central space for entertaining at the basement bar makes this basement an entertaining dream. There is a room for everyone in this home, and we love the overall aesthetic! We definitely have home envy with this project!
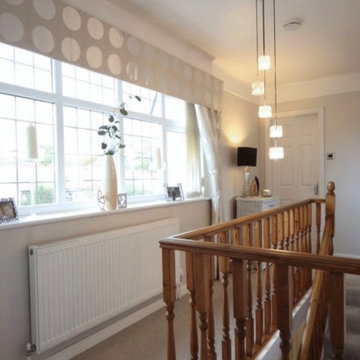
Our clients are a family of four living in a four bedroom substantially sized detached home. Although their property has adequate bedroom space for them and their two children, the layout of the downstairs living space was not functional and it obstructed their everyday life, making entertaining and family gatherings difficult.
Our brief was to maximise the potential of their property to develop much needed quality family space and turn their non functional house into their forever family home.
Concept
The couple aspired to increase the size of the their property to create a modern family home with four generously sized bedrooms and a larger downstairs open plan living space to enhance their family life.
The development of the design for the extension to the family living space intended to emulate the style and character of the adjacent 1970s housing, with particular features being given a contemporary modern twist.
Our Approach
The client’s home is located in a quiet cul-de-sac on a suburban housing estate. Their home nestles into its well-established site, with ample space between the neighbouring properties and has considerable garden space to the rear, allowing the design to take full advantage of the land available.
The levels of the site were perfect for developing a generous amount of floor space as a new extension to the property, with little restrictions to the layout & size of the site.
The size and layout of the site presented the opportunity to substantially extend and reconfigure the family home to create a series of dynamic living spaces oriented towards the large, south-facing garden.
The new family living space provides:
Four generous bedrooms
Master bedroom with en-suite toilet and shower facilities.
Fourth/ guest bedroom with French doors opening onto a first floor balcony.
Large open plan kitchen and family accommodation
Large open plan dining and living area
Snug, cinema or play space
Open plan family space with bi-folding doors that open out onto decked garden space
Light and airy family space, exploiting the south facing rear aspect with the full width bi-fold doors and roof lights in the extended upstairs rooms.
The design of the newly extended family space complements the style & character of the surrounding residential properties with plain windows, doors and brickwork to emulate the general theme of the local area.
Careful design consideration has been given to the neighbouring properties throughout the scheme. The scale and proportions of the newly extended home corresponds well with the adjacent properties.
The new generous family living space to the rear of the property bears no visual impact on the streetscape, yet the design responds to the living patterns of the family providing them with the tailored forever home they dreamed of.
Find out what our clients' say here
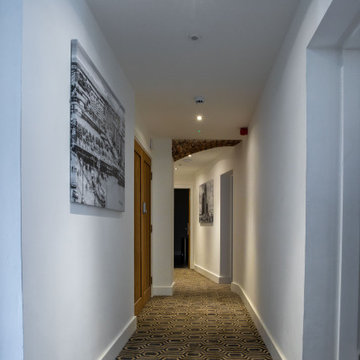
contemporary hallway between the apartments. We did this gallery style and showcased some artwork to bring the space to life.
他の地域にある低価格の広いコンテンポラリースタイルのおしゃれな廊下 (白い壁、カーペット敷き、グレーの床、表し梁、レンガ壁) の写真
他の地域にある低価格の広いコンテンポラリースタイルのおしゃれな廊下 (白い壁、カーペット敷き、グレーの床、表し梁、レンガ壁) の写真
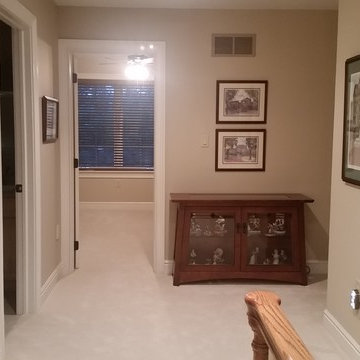
Before I got here the walls were bare, I always like to start with the most important pieces. I like to generate interest from the negitive space on the wall. It is important when placing something perfcetly to think about accessories on tops. This client just moved so after the new paint, we hung the work together.
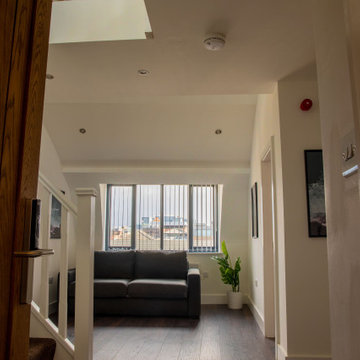
contemporary hallway between the apartments. We did this gallery style and showcased some artwork to bring the space to life.
他の地域にある低価格の広いコンテンポラリースタイルのおしゃれな廊下 (白い壁、カーペット敷き、グレーの床、表し梁、レンガ壁) の写真
他の地域にある低価格の広いコンテンポラリースタイルのおしゃれな廊下 (白い壁、カーペット敷き、グレーの床、表し梁、レンガ壁) の写真
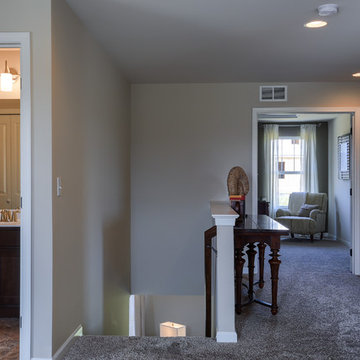
At the top of the staircase is a full bathroom and there is also a view of the double door entry into the master suite.
他の地域にある低価格の広いトランジショナルスタイルのおしゃれな廊下 (ベージュの壁、カーペット敷き、ベージュの床) の写真
他の地域にある低価格の広いトランジショナルスタイルのおしゃれな廊下 (ベージュの壁、カーペット敷き、ベージュの床) の写真
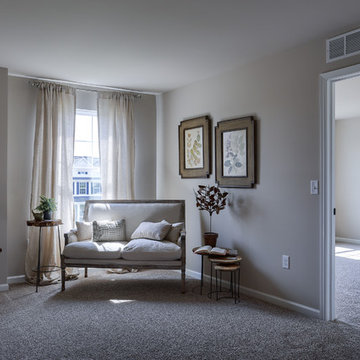
This little nook in the staircase landing makes a perfect reading area! The carpet is the Burnished Brandy color in the Soft Dimensions II style by Mohawk.
低価格の広い廊下 (カーペット敷き) の写真
1
