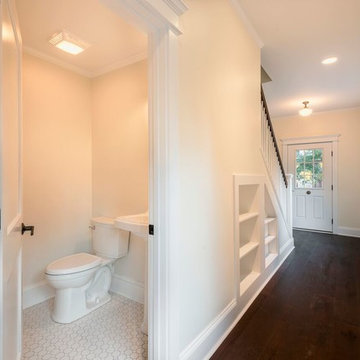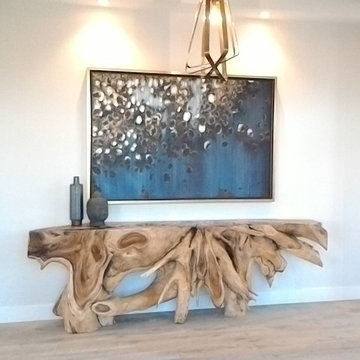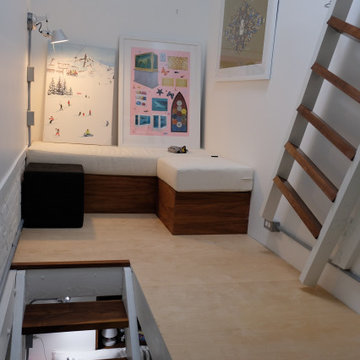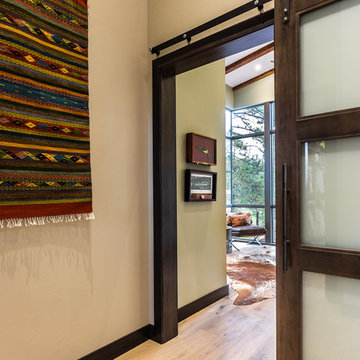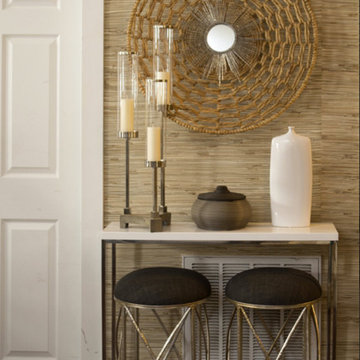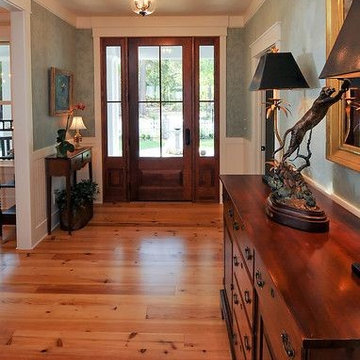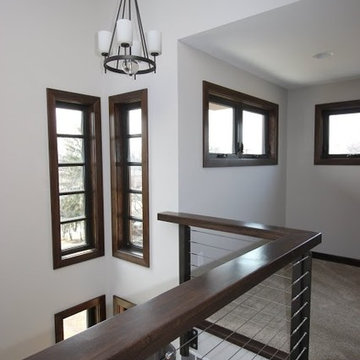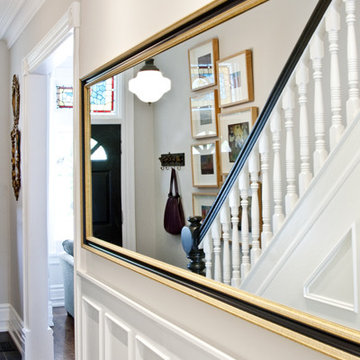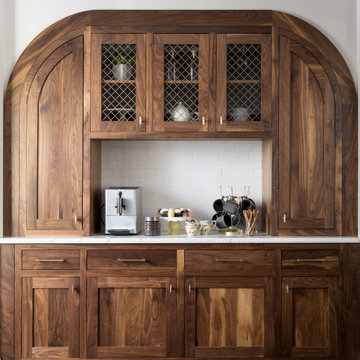お手頃価格の廊下の写真
絞り込み:
資材コスト
並び替え:今日の人気順
写真 1581〜1600 枚目(全 16,098 枚)
1/2
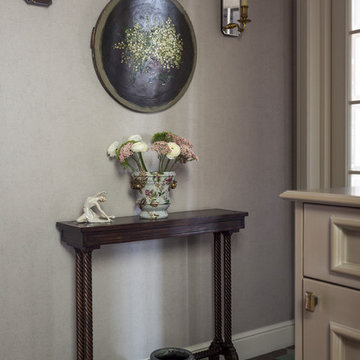
Квартира в стиле английской классики в старом сталинском доме. Растительные орнаменты, цвет вялой розы и приглушенные зелено-болотные оттенки, натуральное дерево и текстиль, настольные лампы и цветы в горшках - все это делает интерьер этой квартиры домашним, уютным и очень комфортным. Фото Евгений Кулибаба
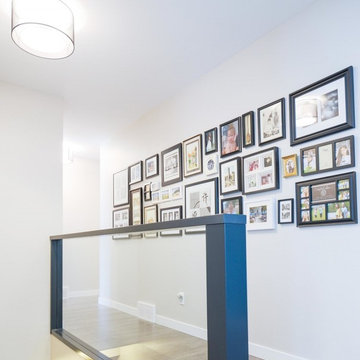
Photography by Empire Photography
他の地域にあるお手頃価格の中くらいなミッドセンチュリースタイルのおしゃれな廊下 (グレーの壁、淡色無垢フローリング) の写真
他の地域にあるお手頃価格の中くらいなミッドセンチュリースタイルのおしゃれな廊下 (グレーの壁、淡色無垢フローリング) の写真
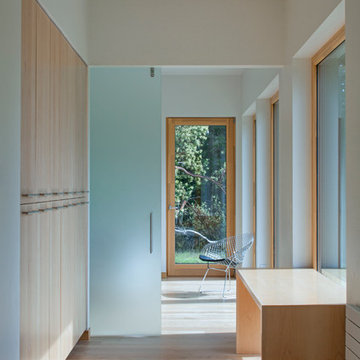
This prefabricated 1,800 square foot Certified Passive House is designed and built by The Artisans Group, located in the rugged central highlands of Shaw Island, in the San Juan Islands. It is the first Certified Passive House in the San Juans, and the fourth in Washington State. The home was built for $330 per square foot, while construction costs for residential projects in the San Juan market often exceed $600 per square foot. Passive House measures did not increase this projects’ cost of construction.
The clients are retired teachers, and desired a low-maintenance, cost-effective, energy-efficient house in which they could age in place; a restful shelter from clutter, stress and over-stimulation. The circular floor plan centers on the prefabricated pod. Radiating from the pod, cabinetry and a minimum of walls defines functions, with a series of sliding and concealable doors providing flexible privacy to the peripheral spaces. The interior palette consists of wind fallen light maple floors, locally made FSC certified cabinets, stainless steel hardware and neutral tiles in black, gray and white. The exterior materials are painted concrete fiberboard lap siding, Ipe wood slats and galvanized metal. The home sits in stunning contrast to its natural environment with no formal landscaping.
Photo Credit: Art Gray
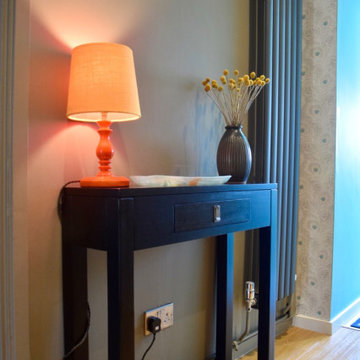
This entrance and hallway was part of a remodel where a small extension was put on the front of the house to encompass a porch area and downstairs WC. My clients then wanted this space to fit with the rest of the house and flow nicely into the other spaces which is where they needed my help.
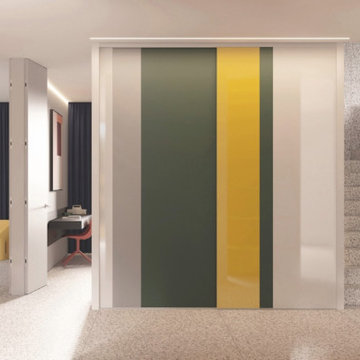
Hallway Closet Featuring Komandor’s Sliding and Pivot Doors. Which one do you prefer? Our doors are custom designed, fabricated and installed for each of our clients. Choose from several frame styles & colors as well as inserts such as glass (painted, frosted, clear or with photos or graphic images), mirror, laminate panel, Proform, and other custom inserts. Available with mullions, solid panels, or mixed insert materials. With Komandor it’s truly a custom experience!
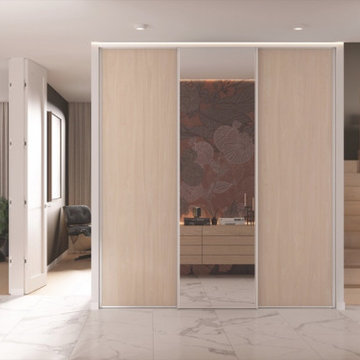
Hallway Closet Featuring Komandor’s Sliding and Pivot Doors. Which one do you prefer? Our doors are custom designed, fabricated and installed for each of our clients. Choose from several frame styles & colors as well as inserts such as glass (painted, frosted, clear or with photos or graphic images), mirror, laminate panel, Proform, and other custom inserts. Available with mullions, solid panels, or mixed insert materials. With Komandor it’s truly a custom experience!
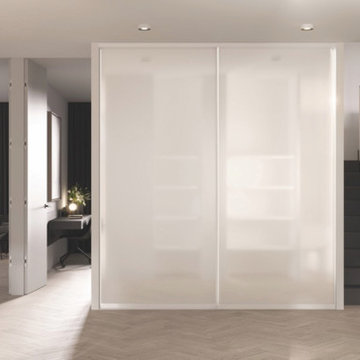
Hallway Closet Featuring Komandor’s Sliding and Pivot Doors. Which one do you prefer? Our doors are custom designed, fabricated and installed for each of our clients. Choose from several frame styles & colors as well as inserts such as glass (painted, frosted, clear or with photos or graphic images), mirror, laminate panel, Proform, and other custom inserts. Available with mullions, solid panels, or mixed insert materials. With Komandor it’s truly a custom experience!
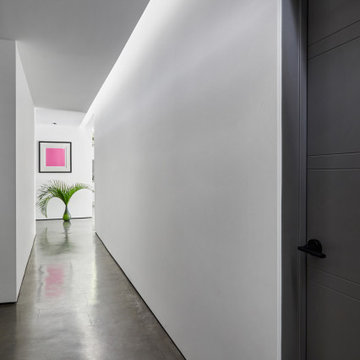
A 60-foot long central passage carves a path from the aforementioned Great Room and Foyer to the private Bedroom Suites: This hallway is capped by an enclosed shower garden - accessed from the Master Bath - open to the sky above and the south lawn beyond. In lieu of using recessed lights or wall sconces, the architect’s dreamt of a clever architectural detail that offers diffused daylighting / moonlighting of the home’s main corridor. The detail was formed by pealing the low-pitched gabled roof back at the high ridge line, opening the 60-foot long hallway to the sky via a series of seven obscured Solatube skylight systems and a sharp-angled drywall trim edge: Inspired by a James Turrell art installation, this detail directs the natural light (as well as light from an obscured continuous LED strip when desired) to the East corridor wall via the 6-inch wide by 60-foot long cove shaping the glow uninterrupted: An elegant distillation of Hsu McCullough's painting of interior spaces with various qualities of light - direct and diffused.
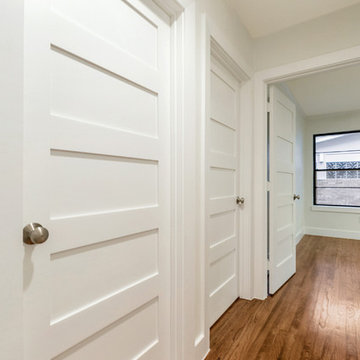
Main hallway hardwood flooring, white trim, white walls, white five panel doors, black frame window.
ダラスにあるお手頃価格の中くらいなトランジショナルスタイルのおしゃれな廊下 (白い壁、淡色無垢フローリング、茶色い床) の写真
ダラスにあるお手頃価格の中くらいなトランジショナルスタイルのおしゃれな廊下 (白い壁、淡色無垢フローリング、茶色い床) の写真
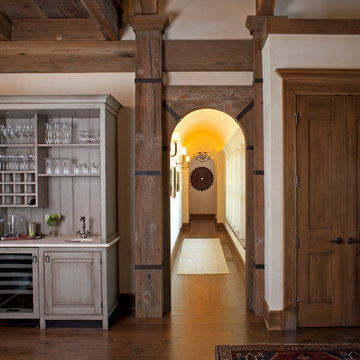
A custom home in Jackson, Wyoming
他の地域にあるお手頃価格の広いトランジショナルスタイルのおしゃれな廊下 (白い壁、無垢フローリング) の写真
他の地域にあるお手頃価格の広いトランジショナルスタイルのおしゃれな廊下 (白い壁、無垢フローリング) の写真
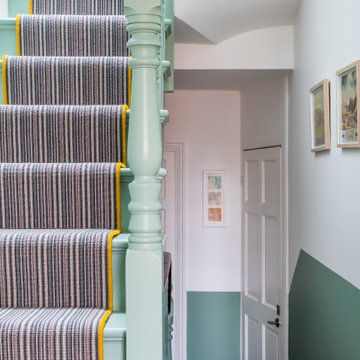
We were tasked with the challenge of injecting colour and fun into what was originally a very dull and beige property. Choosing bright and colourful wallpapers, playful patterns and bold colours to match our wonderful clients’ taste and personalities, careful consideration was given to each and every independently-designed room.
お手頃価格の廊下の写真
80
