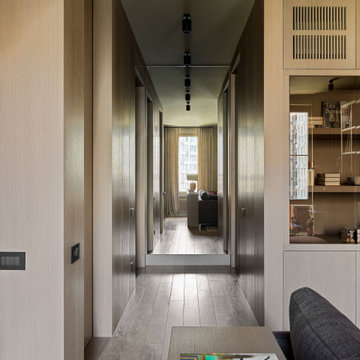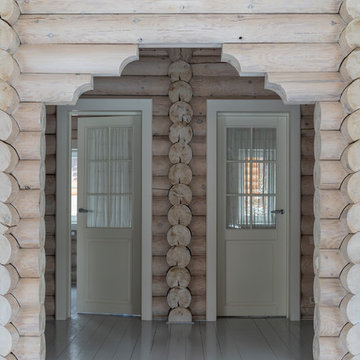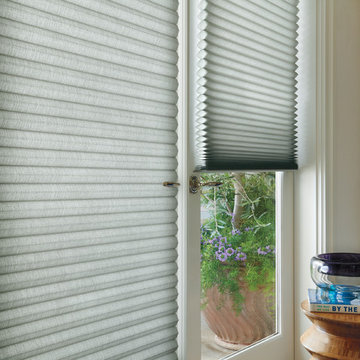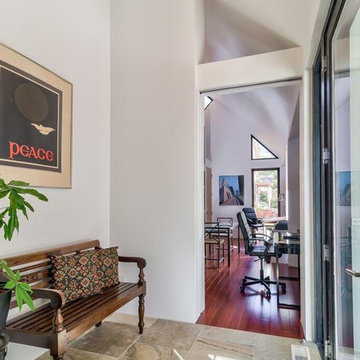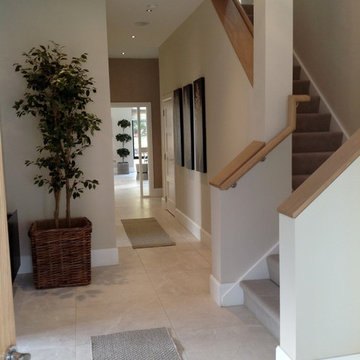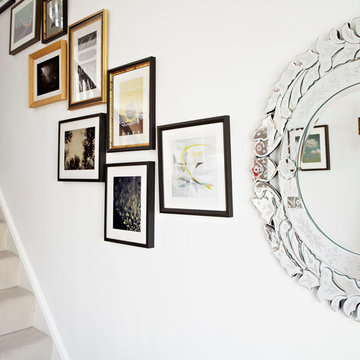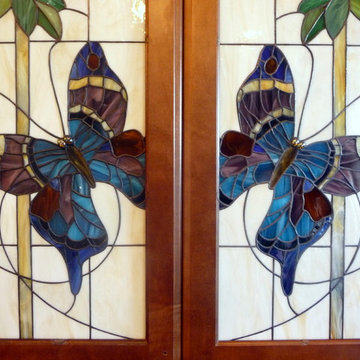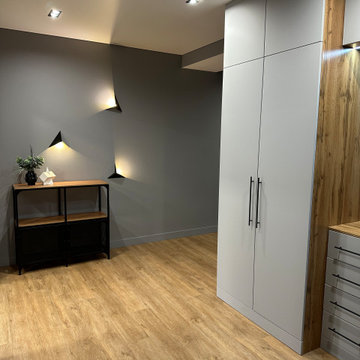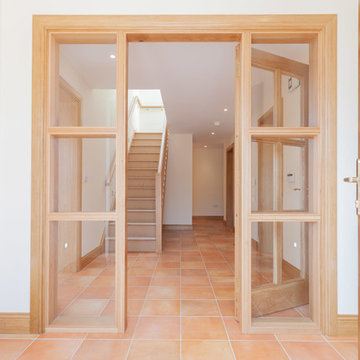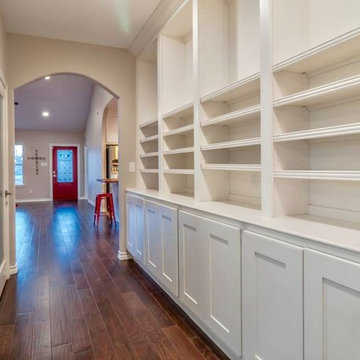お手頃価格の廊下の写真
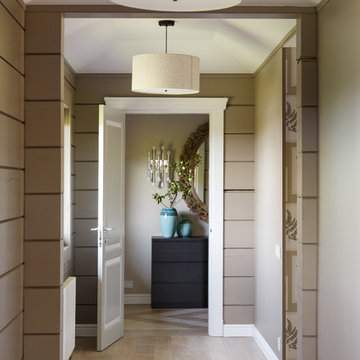
Дизайн Екатерина Шубина
Ольга Гусева
Марина Курочкина
фото-Иван Сорокин
サンクトペテルブルクにあるお手頃価格の中くらいなコンテンポラリースタイルのおしゃれな廊下 (グレーの壁、淡色無垢フローリング、ベージュの床) の写真
サンクトペテルブルクにあるお手頃価格の中くらいなコンテンポラリースタイルのおしゃれな廊下 (グレーの壁、淡色無垢フローリング、ベージュの床) の写真
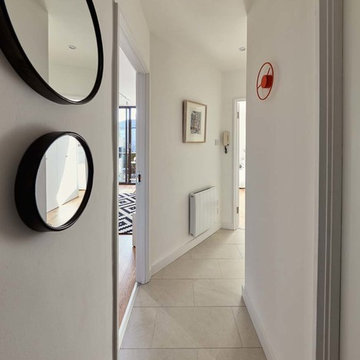
View from main door towards opal glass door to bedroom and clear glass door to living room.
Photograph by Philip Lauterbach
ダブリンにあるお手頃価格の中くらいなコンテンポラリースタイルのおしゃれな廊下 (白い壁、セラミックタイルの床) の写真
ダブリンにあるお手頃価格の中くらいなコンテンポラリースタイルのおしゃれな廊下 (白い壁、セラミックタイルの床) の写真
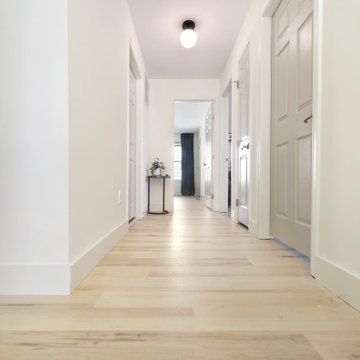
Clean and bright vinyl planks for a space where you can clear your mind and relax. Unique knots bring life and intrigue to this tranquil maple design.
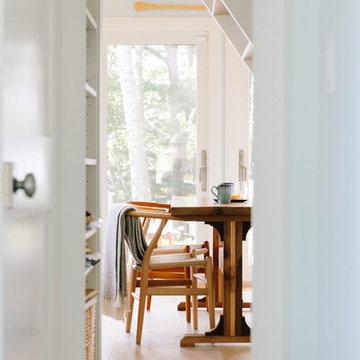
Photography by Megan Burns
ポートランド(メイン)にあるお手頃価格の小さな北欧スタイルのおしゃれな廊下 (淡色無垢フローリング、ベージュの床) の写真
ポートランド(メイン)にあるお手頃価格の小さな北欧スタイルのおしゃれな廊下 (淡色無垢フローリング、ベージュの床) の写真
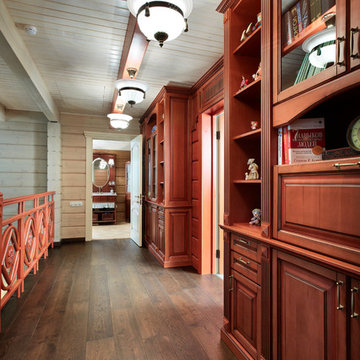
Автор - Ирина Чертихина, Фото - Роберт Поморцев, Михаил Поморцев
エカテリンブルクにあるお手頃価格の中くらいなカントリー風のおしゃれな廊下 (ベージュの壁、濃色無垢フローリング) の写真
エカテリンブルクにあるお手頃価格の中くらいなカントリー風のおしゃれな廊下 (ベージュの壁、濃色無垢フローリング) の写真
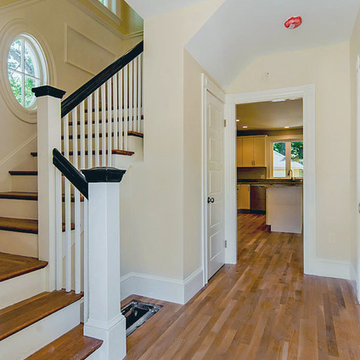
Soft yellow and white is bright and welcoming.
ボストンにあるお手頃価格の小さなトラディショナルスタイルのおしゃれな廊下 (黄色い壁、淡色無垢フローリング) の写真
ボストンにあるお手頃価格の小さなトラディショナルスタイルのおしゃれな廊下 (黄色い壁、淡色無垢フローリング) の写真

Drawing on the intricate timber detailing that remained in the house, the original front of the house was untangled and restored with wide central hallway, which dissected four traditional front rooms. Beautifully crafted timber panel detailing, herringbone flooring, timber picture rails and ornate ceilings restored the front of the house to its former glory.
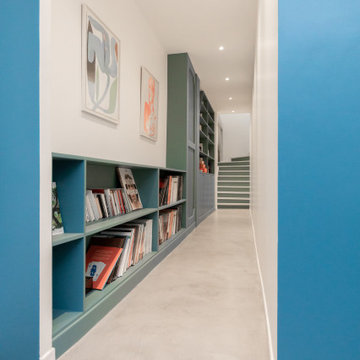
Nos clients, une famille avec 3 enfants, ont fait l'acquisition de ce bien avec une jolie surface de type loft (200 m²). Cependant, ce dernier manquait de personnalité et il était nécessaire de créer de belles liaisons entre les différents étages afin d'obtenir un tout cohérent et esthétique.
Nos équipes, en collaboration avec @charlotte_fequet, ont travaillé des tons pastel, camaïeux de bleus afin de créer une continuité et d’amener le ciel bleu à l’intérieur.
Pour le sol du RDC, nous avons coulé du béton ciré @okre.eu afin d'accentuer le côté loft tout en réduisant les coûts de dépose parquet. Néanmoins, pour les pièces à l'étage, un nouveau parquet a été posé pour plus de chaleur.
Au RDC, la chambre parentale a été remplacée par une cuisine. Elle s'ouvre à présent sur le salon, la salle à manger ainsi que la terrasse. La nouvelle cuisine offre à la fois un côté doux avec ses caissons peints en Biscuit vert (@ressource_peintures) et un côté graphique grâce à ses suspensions @celinewrightparis et ses deux verrières sur mesure.
Ce côté graphique est également présent dans les SDB avec des carreaux de ciments signés @mosaic.factory. On y retrouve des choix avant-gardistes à l'instar des carreaux de ciments créés en collaboration avec Valentine Bärg ou encore ceux issus de la collection "Forma".
Des menuiseries sur mesure viennent embellir le loft tout en le rendant plus fonctionnel. Dans le salon, les rangements sous l'escalier et la banquette ; le salon TV où nos équipes ont fait du semi sur mesure avec des caissons @ikeafrance ; les verrières de la SDB et de la cuisine ; ou encore cette somptueuse bibliothèque qui vient structurer le couloir
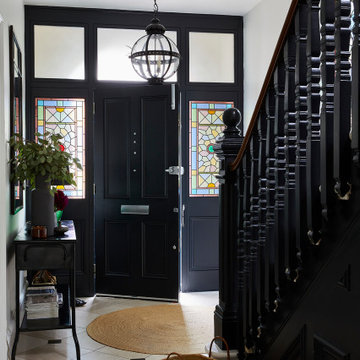
We made the entrance hallway of this house in Wandsworth Common feel grander by adding a glass lantern & painting the front door, surround & staircase black.
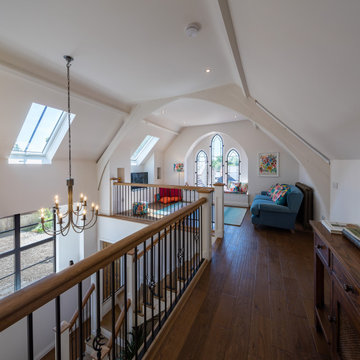
As part of a large scale restoration documented by Channel 4 for George Clarkes Remarkable Renovations programme, Nigel Tyas Ironwork created a light burnished steel, 2 tier 12 light Hartcliff Chandelier for the homeowner to display in their new hallway/mezzanine in this fantastic restored village hall.
The chandelier is made by hand in Yorkshire by our artisan blacksmiths and hangs from a chain to sit as a statement piece in the double height space over the main entrance.
お手頃価格の廊下の写真
72
