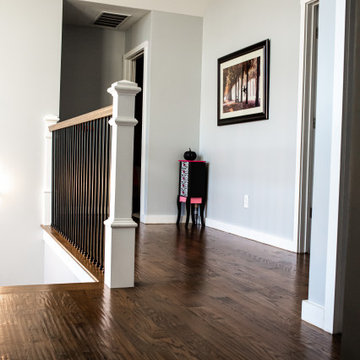お手頃価格の廊下 (三角天井、無垢フローリング) の写真

Kendrick's Cabin is a full interior remodel, turning a traditional mountain cabin into a modern, open living space.
The walls and ceiling were white washed to give a nice and bright aesthetic. White the original wood beams were kept dark to contrast the white. New, larger windows provide more natural light while making the space feel larger. Steel and metal elements are incorporated throughout the cabin to balance the rustic structure of the cabin with a modern and industrial element.
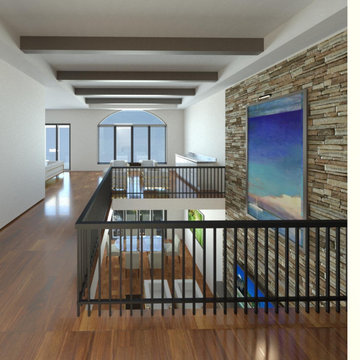
マイアミにあるお手頃価格の広いコンテンポラリースタイルのおしゃれな廊下 (白い壁、無垢フローリング、茶色い床、三角天井、パネル壁、白い天井) の写真

Honouring the eclectic mix of The Old High Street, we used a soft colour palette on the walls and ceilings, with vibrant pops of turmeric, emerald greens, local artwork and bespoke joinery.
The renovation process lasted three months; involving opening up the kitchen to create an open plan living/dining space, along with replacing all the floors, doors and woodwork. Full electrical rewire, as well as boiler install and heating system.
A bespoke kitchen from local Cornish joiners, with metallic door furniture and a strong white worktop has made a wonderful cooking space with views over the water.
Both bedrooms boast woodwork in Lulworth and Oval Room Blue - complimenting the vivid mix of artwork and rich foliage.

Renovation update and addition to a vintage 1960's suburban ranch house.
Bauen Group - Contractor
Rick Ricozzi - Photographer
他の地域にあるお手頃価格の中くらいなミッドセンチュリースタイルのおしゃれな廊下 (グレーの壁、無垢フローリング、ベージュの床、三角天井、パネル壁) の写真
他の地域にあるお手頃価格の中くらいなミッドセンチュリースタイルのおしゃれな廊下 (グレーの壁、無垢フローリング、ベージュの床、三角天井、パネル壁) の写真
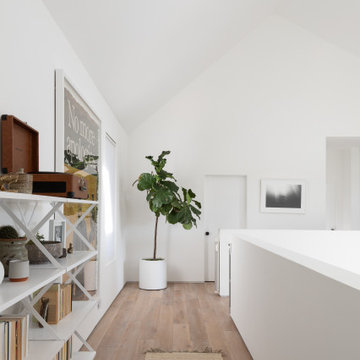
This upper floor library bridge links the primary bedroom to two additional rooms near the back of the home.
ロサンゼルスにあるお手頃価格の小さなモダンスタイルのおしゃれな廊下 (白い壁、無垢フローリング、茶色い床、三角天井) の写真
ロサンゼルスにあるお手頃価格の小さなモダンスタイルのおしゃれな廊下 (白い壁、無垢フローリング、茶色い床、三角天井) の写真
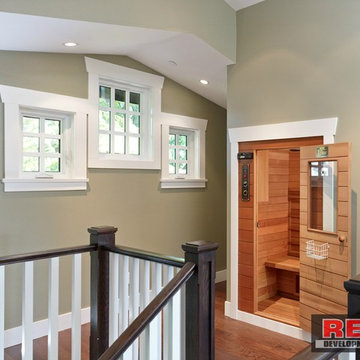
The built in sauna on the third floor is a perfect spot off the master bedroom to be used by the homeowners.
Photos by: Martin Knowles
バンクーバーにあるお手頃価格の小さなトラディショナルスタイルのおしゃれな廊下 (グレーの壁、無垢フローリング、茶色い床、三角天井) の写真
バンクーバーにあるお手頃価格の小さなトラディショナルスタイルのおしゃれな廊下 (グレーの壁、無垢フローリング、茶色い床、三角天井) の写真
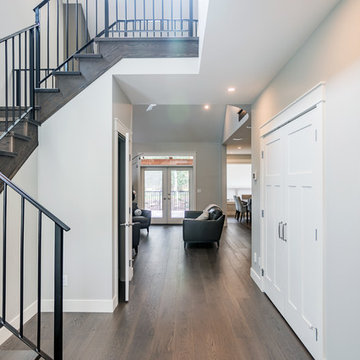
Photos by Brice Ferre
バンクーバーにあるお手頃価格の広いトラディショナルスタイルのおしゃれな廊下 (無垢フローリング、三角天井) の写真
バンクーバーにあるお手頃価格の広いトラディショナルスタイルのおしゃれな廊下 (無垢フローリング、三角天井) の写真
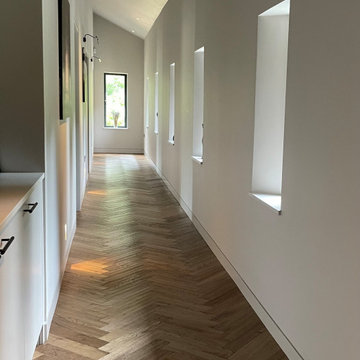
Closed off from the open plan living/ dining and kitchen, this corridor has plenty of light with a series of identical windows. The alcove provided and opportunity for some storage, which was sprayed the same colour as the walls and simple handles that complement the picture lights were chosen.
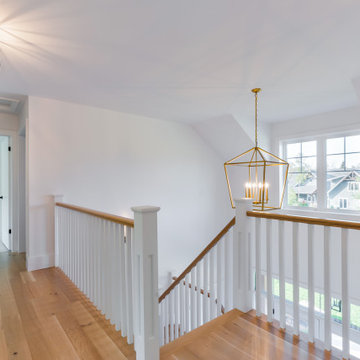
A Custom Two-Storey Modern Farmhouse Build Quality Homes built in Blue Mountains, Ontario.
トロントにあるお手頃価格の広いカントリー風のおしゃれな廊下 (白い壁、無垢フローリング、茶色い床、三角天井) の写真
トロントにあるお手頃価格の広いカントリー風のおしゃれな廊下 (白い壁、無垢フローリング、茶色い床、三角天井) の写真
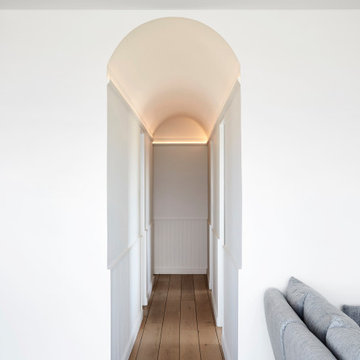
Beach front escape for our city clients. Given a fabulous nautical theme by interior designer Ann King Designs.
シドニーにあるお手頃価格の小さなビーチスタイルのおしゃれな廊下 (白い壁、無垢フローリング、茶色い床、三角天井) の写真
シドニーにあるお手頃価格の小さなビーチスタイルのおしゃれな廊下 (白い壁、無垢フローリング、茶色い床、三角天井) の写真
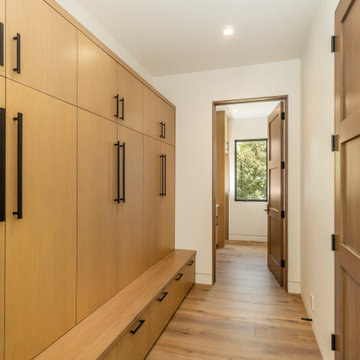
Snow skiing is a hallmark of our community, but its great to have a space to capture all the gear in style. This custom mudroom in the garage entry has a space for everyone's winter or summer gear!
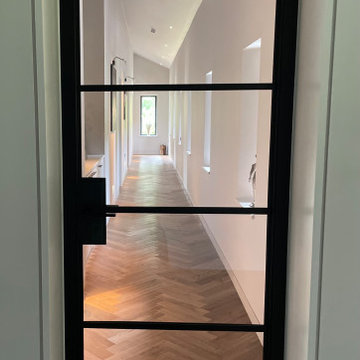
The door frames and skirting boards all have shadow gaps rather than a more traditional skirting board and frame.
We chose not to have any pendant lights to keep the lines clean in this corridor, closed off with a simple crittall- style door.
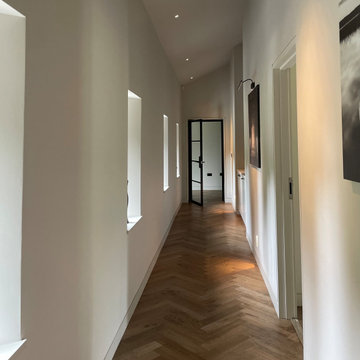
We chose not to have any pendant lights to keep the lines clean in this corridor, closed off with a simple crittall- style door
ハートフォードシャーにあるお手頃価格の中くらいなコンテンポラリースタイルのおしゃれな廊下 (ベージュの壁、無垢フローリング、茶色い床、三角天井) の写真
ハートフォードシャーにあるお手頃価格の中くらいなコンテンポラリースタイルのおしゃれな廊下 (ベージュの壁、無垢フローリング、茶色い床、三角天井) の写真
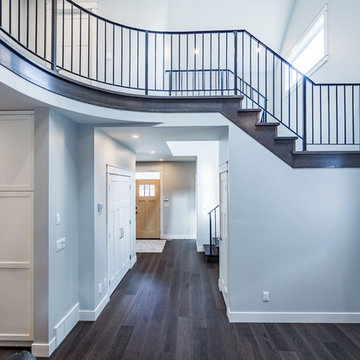
Photos by Brice Ferre
バンクーバーにあるお手頃価格の広いトラディショナルスタイルのおしゃれな廊下 (無垢フローリング、三角天井) の写真
バンクーバーにあるお手頃価格の広いトラディショナルスタイルのおしゃれな廊下 (無垢フローリング、三角天井) の写真
お手頃価格の廊下 (三角天井、無垢フローリング) の写真
1
