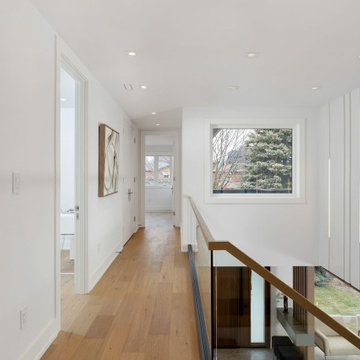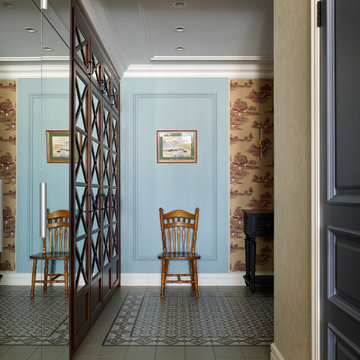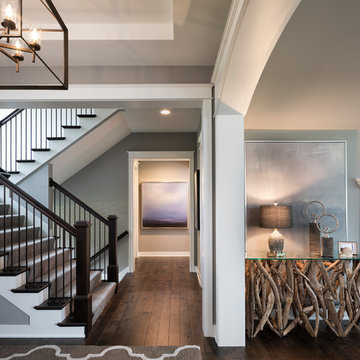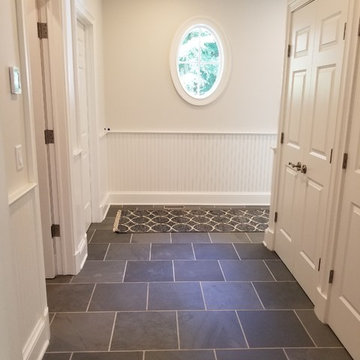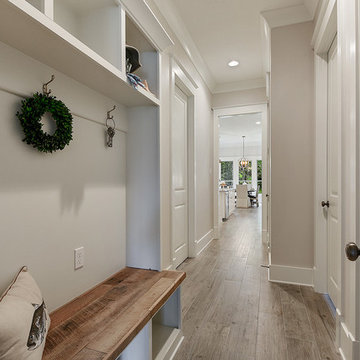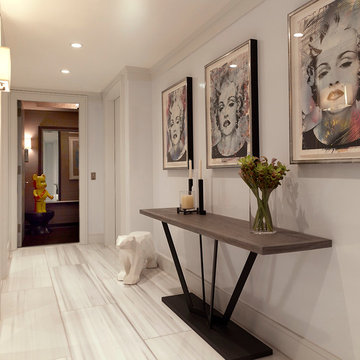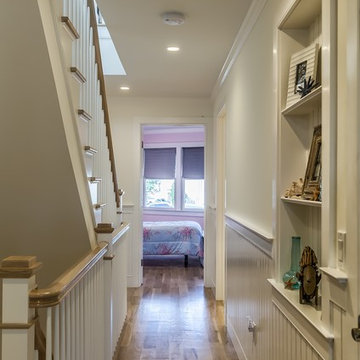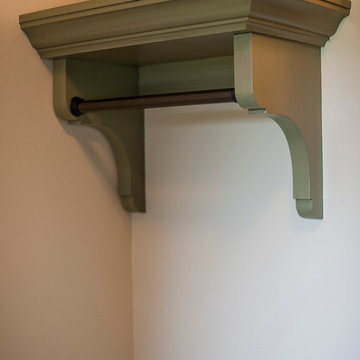高級な廊下の写真
絞り込み:
資材コスト
並び替え:今日の人気順
写真 2141〜2160 枚目(全 17,853 枚)
1/2
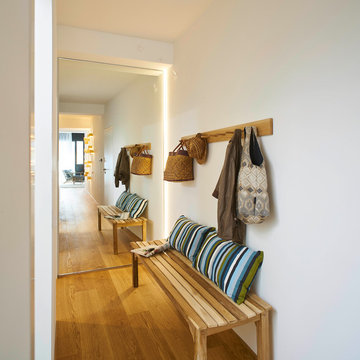
FOTOGRAF: Christian Burmester
RECHTE: Michael König
他の地域にある高級な広いコンテンポラリースタイルのおしゃれな廊下 (白い壁、無垢フローリング、茶色い床) の写真
他の地域にある高級な広いコンテンポラリースタイルのおしゃれな廊下 (白い壁、無垢フローリング、茶色い床) の写真
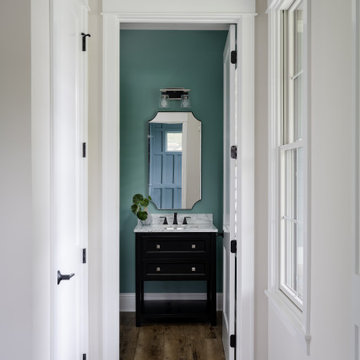
Our studio designed this beautiful home for a family of four to create a cohesive space for spending quality time. The home has an open-concept floor plan to allow free movement and aid conversations across zones. The living area is casual and comfortable and has a farmhouse feel with the stunning stone-clad fireplace and soft gray and beige furnishings. We also ensured plenty of seating for the whole family to gather around.
In the kitchen area, we used charcoal gray for the island, which complements the beautiful white countertops and the stylish black chairs. We added herringbone-style backsplash tiles to create a charming design element in the kitchen. Open shelving and warm wooden flooring add to the farmhouse-style appeal. The adjacent dining area is designed to look casual, elegant, and sophisticated, with a sleek wooden dining table and attractive chairs.
The powder room is painted in a beautiful shade of sage green. Elegant black fixtures, a black vanity, and a stylish marble countertop washbasin add a casual, sophisticated, and welcoming appeal.
---
Project completed by Wendy Langston's Everything Home interior design firm, which serves Carmel, Zionsville, Fishers, Westfield, Noblesville, and Indianapolis.
For more about Everything Home, see here: https://everythinghomedesigns.com/
To learn more about this project, see here:
https://everythinghomedesigns.com/portfolio/down-to-earth/
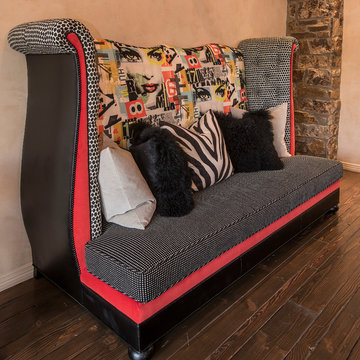
Crazy Sofa
フェニックスにある高級な中くらいなエクレクティックスタイルのおしゃれな廊下 (ベージュの壁、濃色無垢フローリング、茶色い床) の写真
フェニックスにある高級な中くらいなエクレクティックスタイルのおしゃれな廊下 (ベージュの壁、濃色無垢フローリング、茶色い床) の写真
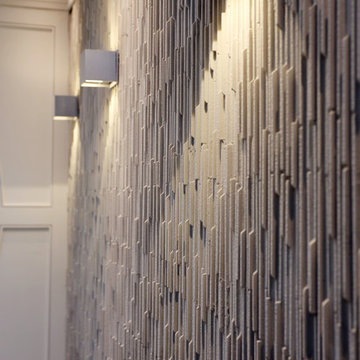
Photo Credits by www.nasimshahani.com
トロントにある高級な中くらいなトランジショナルスタイルのおしゃれな廊下 (白い壁、大理石の床) の写真
トロントにある高級な中くらいなトランジショナルスタイルのおしゃれな廊下 (白い壁、大理石の床) の写真
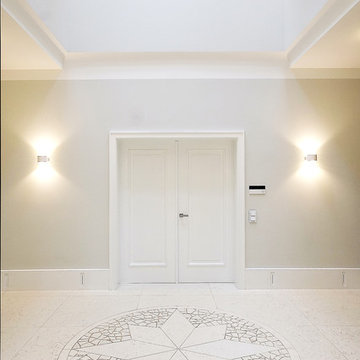
der beeindruckende weitläufige Eingangsbereich
ベルリンにある高級な巨大なコンテンポラリースタイルのおしゃれな廊下 (ベージュの壁、大理石の床、白い床) の写真
ベルリンにある高級な巨大なコンテンポラリースタイルのおしゃれな廊下 (ベージュの壁、大理石の床、白い床) の写真
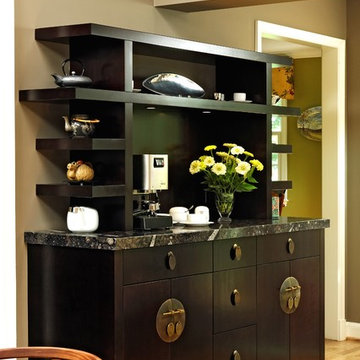
Design by Lauren Levant, Photography by Bob Narod, for Jennifer Gilmer Kitchen and Bath
ワシントンD.C.にある高級な中くらいなトランジショナルスタイルのおしゃれな廊下 (グレーの壁、淡色無垢フローリング、ベージュの床) の写真
ワシントンD.C.にある高級な中くらいなトランジショナルスタイルのおしゃれな廊下 (グレーの壁、淡色無垢フローリング、ベージュの床) の写真
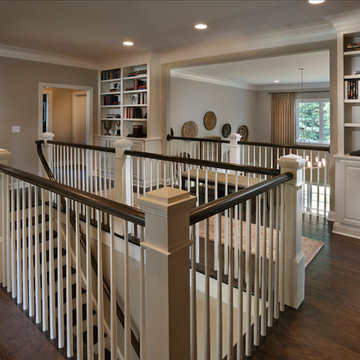
Triveny Model Home - Gallery Stair Area
シャーロットにある高級な広いトラディショナルスタイルのおしゃれな廊下 (ベージュの壁、濃色無垢フローリング) の写真
シャーロットにある高級な広いトラディショナルスタイルのおしゃれな廊下 (ベージュの壁、濃色無垢フローリング) の写真
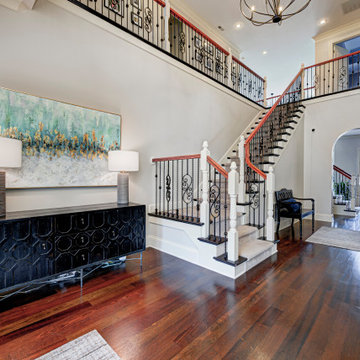
Our Carmel (Indiana) design-build studio transformed this dated home into a vibrant, cheerful space using custom furniture and thoughtful decor. A beautiful console table and artwork were added to the entryway to set the tone for the rest of the house. We updated all the furnishings in the living space, creating a bright, comfortable, and welcoming atmosphere. The dining room was given a sophisticated look with elegant wallpaper and statement lighting, which added the perfect finishing touch.
---
Project completed by Wendy Langston's Everything Home interior design firm, which serves Carmel, Zionsville, Fishers, Westfield, Noblesville, and Indianapolis.
For more about Everything Home, see here: https://everythinghomedesigns.com/
To learn more about this project, see here:
https://everythinghomedesigns.com/portfolio/zionsville-indiana-elegant-home
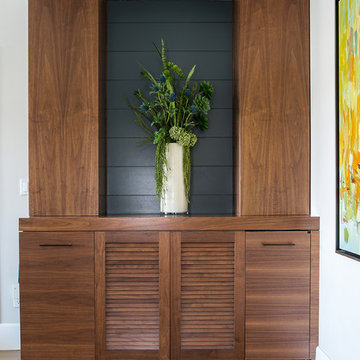
Darlene Halaby / Hidden Coffee Station / Hidden Refrigerator / Hidden Trash Container
オレンジカウンティにある高級なコンテンポラリースタイルのおしゃれな廊下 (白い壁、無垢フローリング、茶色い床) の写真
オレンジカウンティにある高級なコンテンポラリースタイルのおしゃれな廊下 (白い壁、無垢フローリング、茶色い床) の写真
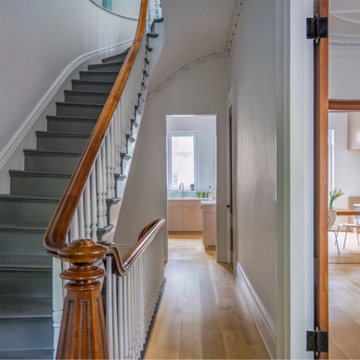
Modern meets Traditional with Select Rift & Quarter Sawn White Oak in this renovated brick row home in Boston’s South End. Designed by the incredible team at ZeroEnergy Design, and finished onsite with a water-based, matte-sheen finish.
Flooring: Select Rift & Quarter Sawn White Oak in 7″ Widths
Finish: Vermont Plank Flooring Landgrove Finish
Architecture & Design: ZeroEnergy Design
Photography by Eric Roth
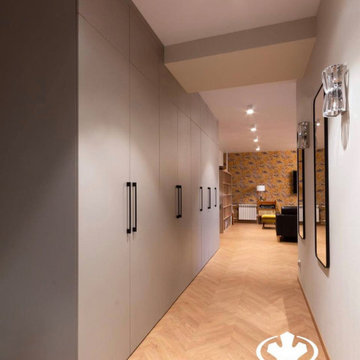
Custom Cabinetry by Komandor. We can work around any obstruction to create a truly built in custom cabinet. Plus we have all the interior fittings to get the most out of your closet. Our designers are skilled at maximizing your space while creating a stylish addition to your home that fits your decor and personality. They are equipped with experience, fresh ideas and cutting edge technology facilitated by our European design software. A winning combination with our high quality materials imported from Europe and local partners. Reach out and see what we can do for you!
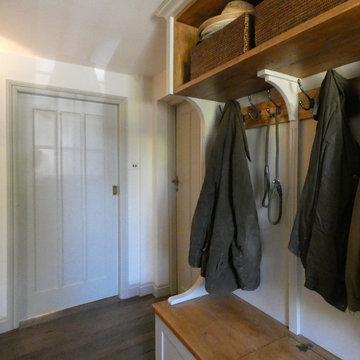
Doorways were widened for easier access and a custom designed coats unit fabricated to fit the space.
ウィルトシャーにある高級な中くらいなトラディショナルスタイルのおしゃれな廊下の写真
ウィルトシャーにある高級な中くらいなトラディショナルスタイルのおしゃれな廊下の写真
高級な廊下の写真
108
