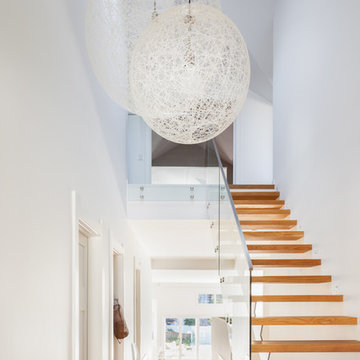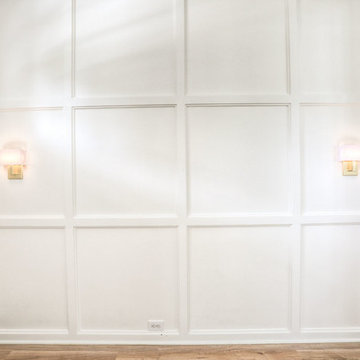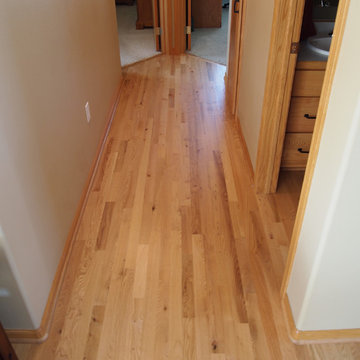高級な廊下の写真
絞り込み:
資材コスト
並び替え:今日の人気順
写真 1981〜2000 枚目(全 17,854 枚)
1/2
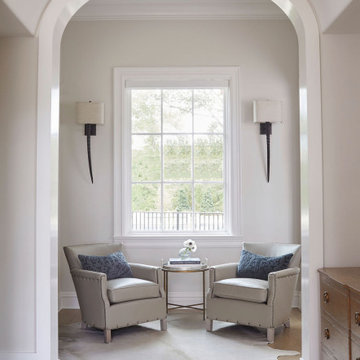
A seating area in a nook featuring a cowhide rug and sconce lighting.
バーミングハムにある高級な広いトランジショナルスタイルのおしゃれな廊下 (白い壁、無垢フローリング) の写真
バーミングハムにある高級な広いトランジショナルスタイルのおしゃれな廊下 (白い壁、無垢フローリング) の写真
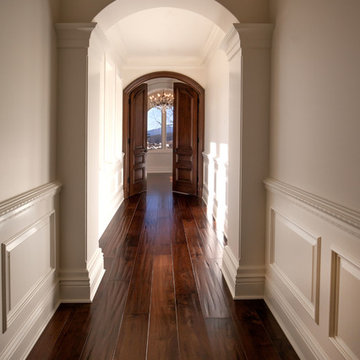
Luxurious modern take on a traditional white Italian villa. An entry with a silver domed ceiling, painted moldings in patterns on the walls and mosaic marble flooring create a luxe foyer. Into the formal living room, cool polished Crema Marfil marble tiles contrast with honed carved limestone fireplaces throughout the home, including the outdoor loggia. Ceilings are coffered with white painted
crown moldings and beams, or planked, and the dining room has a mirrored ceiling. Bathrooms are white marble tiles and counters, with dark rich wood stains or white painted. The hallway leading into the master bedroom is designed with barrel vaulted ceilings and arched paneled wood stained doors. The master bath and vestibule floor is covered with a carpet of patterned mosaic marbles, and the interior doors to the large walk in master closets are made with leaded glass to let in the light. The master bedroom has dark walnut planked flooring, and a white painted fireplace surround with a white marble hearth.
The kitchen features white marbles and white ceramic tile backsplash, white painted cabinetry and a dark stained island with carved molding legs. Next to the kitchen, the bar in the family room has terra cotta colored marble on the backsplash and counter over dark walnut cabinets. Wrought iron staircase leading to the more modern media/family room upstairs.
Project Location: North Ranch, Westlake, California. Remodel designed by Maraya Interior Design. From their beautiful resort town of Ojai, they serve clients in Montecito, Hope Ranch, Malibu, Westlake and Calabasas, across the tri-county areas of Santa Barbara, Ventura and Los Angeles, south to Hidden Hills- north through Solvang and more.
ArcDesign Architects
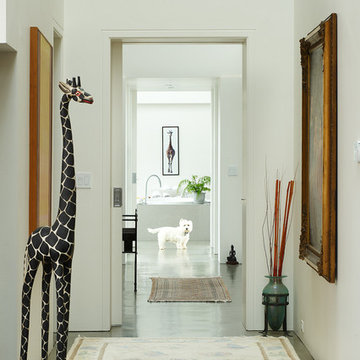
White, airy, hallway leading to a restful bathtub. Relax with your favorite furry friend nearby.
Stephen Whalen Photography
サンディエゴにある高級なコンテンポラリースタイルのおしゃれな廊下 (コンクリートの床、白い壁) の写真
サンディエゴにある高級なコンテンポラリースタイルのおしゃれな廊下 (コンクリートの床、白い壁) の写真
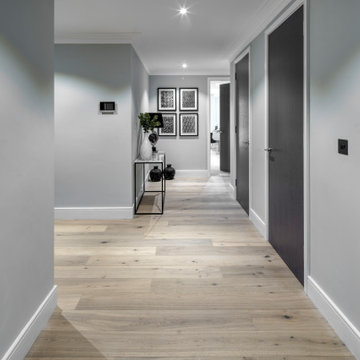
Another supply and installation project on behalf of Fruition Properties (www.fruitionproperties.co.uk) for their 9 unit development in Finchley, London. The selected floor is an engineered oak timber, with some grey knots and markings., especially selected to complement the stylish interiors including grey veneered internal doors.
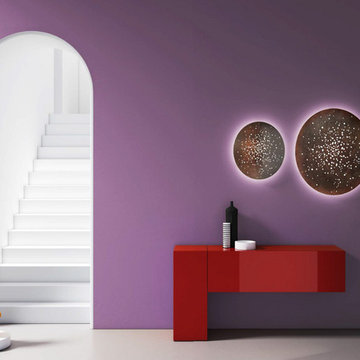
Designed by Lucie Koldova, Lens features abstract design concepts based on overlapping metal lenses.
The metal lenses appear to levitate in space and are illuminated by the innovative LED fixture module. Lens is the new solution for your large scale projects.
The primary element of this collection is the metal lens. It is designed to capture and direct the light down. Each lens has an irregular perforation to allow the light to pass through and evokes an almost cosmic feeling when observed from below.
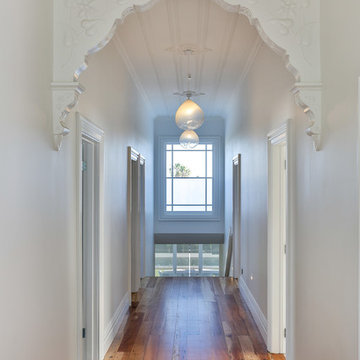
The villa features have all been retained and restored in the upstairs level and the exterior.
Jamie Cobel
オークランドにある高級な中くらいなトラディショナルスタイルのおしゃれな廊下 (白い壁、無垢フローリング、茶色い床) の写真
オークランドにある高級な中くらいなトラディショナルスタイルのおしゃれな廊下 (白い壁、無垢フローリング、茶色い床) の写真
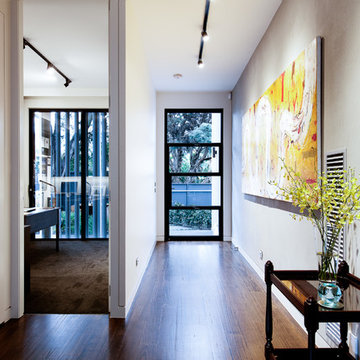
Entrance Hallway to home with view to Study.
Photo: Thomas Dalhoff
Architect: Robert Harwood Architects
メルボルンにある高級な中くらいなコンテンポラリースタイルのおしゃれな廊下 (白い壁、濃色無垢フローリング、茶色い床) の写真
メルボルンにある高級な中くらいなコンテンポラリースタイルのおしゃれな廊下 (白い壁、濃色無垢フローリング、茶色い床) の写真
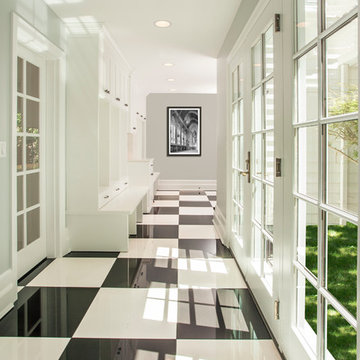
Custom locker system includes built-in seat, multiple storage areas and custom docking area with USB compatible plugs.
シアトルにある高級な広いトラディショナルスタイルのおしゃれな廊下 (グレーの壁、磁器タイルの床) の写真
シアトルにある高級な広いトラディショナルスタイルのおしゃれな廊下 (グレーの壁、磁器タイルの床) の写真
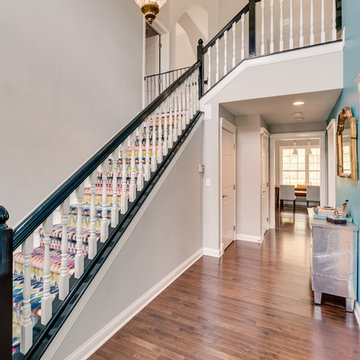
Light gray walls with a slate blue accent wall is punched up with this colorful patterned stair runner. Photo by Cinematic Homes
コロンバスにある高級な中くらいなコンテンポラリースタイルのおしゃれな廊下 (グレーの壁、無垢フローリング) の写真
コロンバスにある高級な中くらいなコンテンポラリースタイルのおしゃれな廊下 (グレーの壁、無垢フローリング) の写真
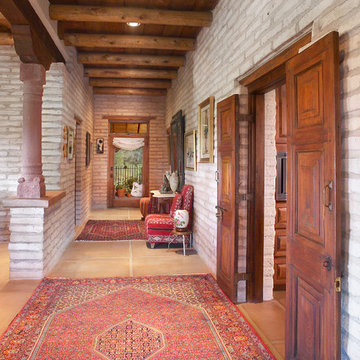
Mexican Zaguan,
Entry Gallery,
Antique English Colonial Doors
Thomas Veneklasen Photography
フェニックスにある高級な中くらいなラスティックスタイルのおしゃれな廊下 (コンクリートの床、グレーの壁、ベージュの床) の写真
フェニックスにある高級な中くらいなラスティックスタイルのおしゃれな廊下 (コンクリートの床、グレーの壁、ベージュの床) の写真
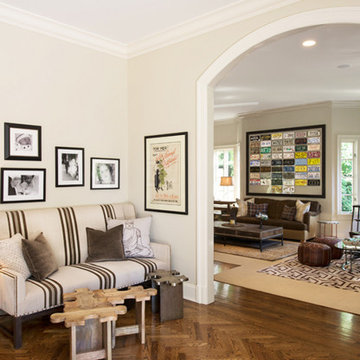
This modern home designed by our Long Island studio is all about artistic, one-of-a-kind decor with unique lighting, warm wood furniture, and family-friendly design.
---
Project designed by Long Island interior design studio Annette Jaffe Interiors. They serve Long Island including the Hamptons, as well as NYC, the tri-state area, and Boca Raton, FL.
---
For more about Annette Jaffe Interiors, click here:
https://annettejaffeinteriors.com/
To learn more about this project, click here:
https://annettejaffeinteriors.com/residential-portfolio/harriman-estates
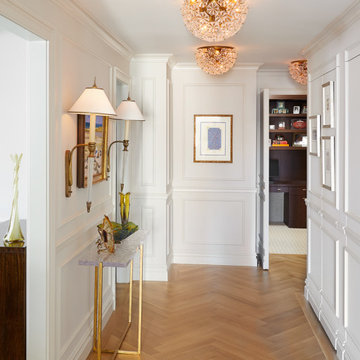
Our Long Island studio used an interplay of polka-dotted upholstery and bright colors to make a bold style statement in this modern home. Other highlights include abstract art, statement lights, and unique window treatments.
---
Project designed by Long Island interior design studio Annette Jaffe Interiors. They serve Long Island including the Hamptons, as well as NYC, the tri-state area, and Boca Raton, FL.
---
For more about Annette Jaffe Interiors, click here:
https://annettejaffeinteriors.com/
To learn more about this project, click here:
https://annettejaffeinteriors.com/residential-portfolio/classic-upper-east-side
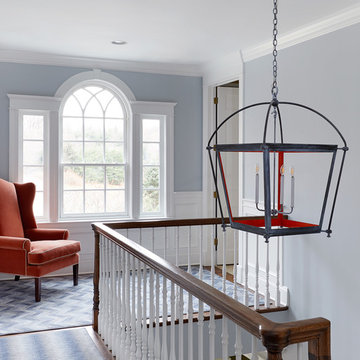
This NYC home designed by our Long Island studio showcases an interplay of blue-and-white prints, textured rugs, patterned wallpaper, and dramatic lighting.
---
Project designed by Long Island interior design studio Annette Jaffe Interiors. They serve Long Island including the Hamptons, as well as NYC, the tri-state area, and Boca Raton, FL.
For more about Annette Jaffe Interiors, click here: https://annettejaffeinteriors.com/
To learn more about this project, click here:
https://annettejaffeinteriors.com/residential-portfolio/grand-colonial
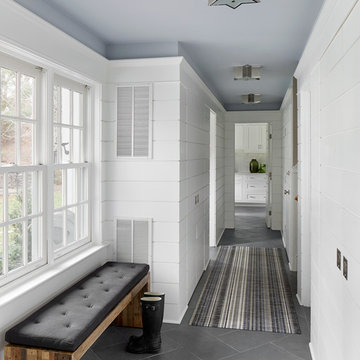
This NYC home designed by our Long Island studio showcases an interplay of blue-and-white prints, textured rugs, patterned wallpaper, and dramatic lighting.
---
Project designed by Long Island interior design studio Annette Jaffe Interiors. They serve Long Island including the Hamptons, as well as NYC, the tri-state area, and Boca Raton, FL.
For more about Annette Jaffe Interiors, click here: https://annettejaffeinteriors.com/
To learn more about this project, click here:
https://annettejaffeinteriors.com/residential-portfolio/grand-colonial
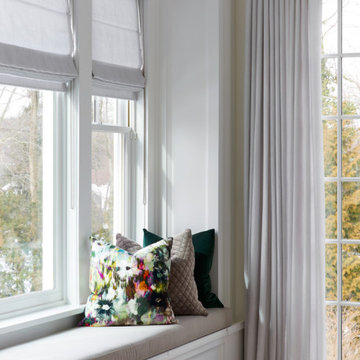
Clean, crisp and white. Family home overlooking the bay, on the north shore of Long Island. Transitional in style with many custom details.
---
Project designed by Long Island interior design studio Annette Jaffe Interiors. They serve Long Island including the Hamptons, as well as NYC, the tri-state area, and Boca Raton, FL.
For more about Annette Jaffe Interiors, click here: https://annettejaffeinteriors.com/
To learn more about this project, click here:
https://annettejaffeinteriors.com/residential-portfolio/white-house-blue-water
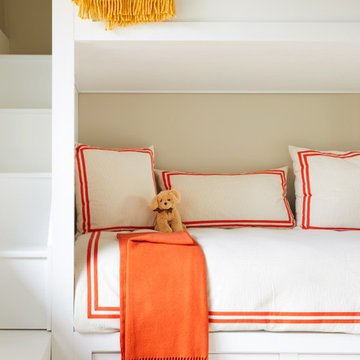
Playful blue accents, family-friendly practicality, and modern comfortable furnishing unite to give this home a unique, original look. Designed by our Long Island studio.
---
Project designed by Long Island interior design studio Annette Jaffe Interiors. They serve Long Island including the Hamptons, as well as NYC, the tri-state area, and Boca Raton, FL.
---
For more about Annette Jaffe Interiors, click here:
https://annettejaffeinteriors.com/
To learn more about this project, click here:
https://annettejaffeinteriors.com/residential-portfolio/roslyn-renovation
高級な廊下の写真
100

