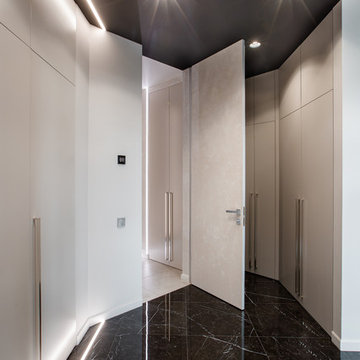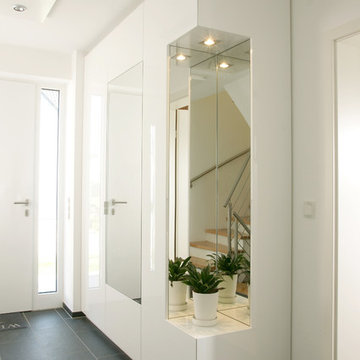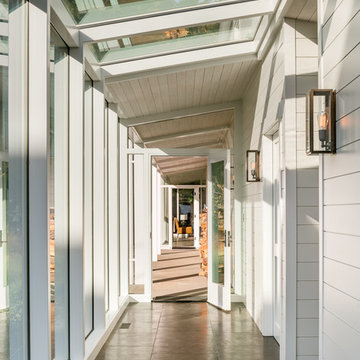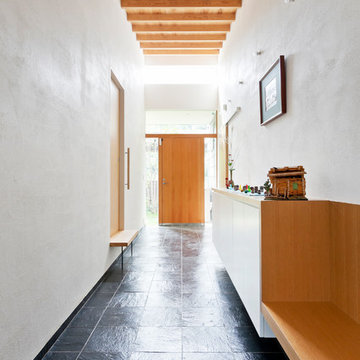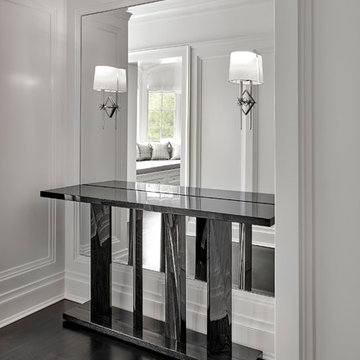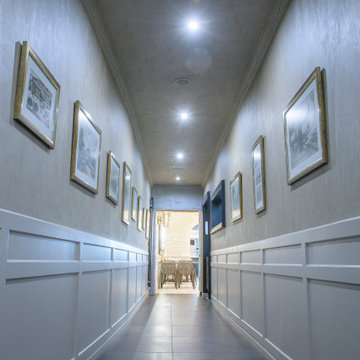高級な廊下 (黒い床) の写真
絞り込み:
資材コスト
並び替え:今日の人気順
写真 1〜20 枚目(全 183 枚)
1/3

Garderobe in hellgrau und Eiche. Hochschrank mit Kleiderstange und Schubkasten. Sitzbank mit Schubkasten. Eicheleisten mit Klapphaken.
ニュルンベルクにある高級な中くらいなモダンスタイルのおしゃれな廊下 (白い壁、スレートの床、黒い床、パネル壁) の写真
ニュルンベルクにある高級な中くらいなモダンスタイルのおしゃれな廊下 (白い壁、スレートの床、黒い床、パネル壁) の写真

Great hall tree with lots of hooks and a stained bench for sitting. Lots of added cubbies for maximum storage.
Architect: Meyer Design
Photos: Jody Kmetz

Einbaugarderobe mit handgefertigter Lamellenwand und Massivholzhaken
Diese moderne Garderobe wurde als Nischenlösung mit vielen Details nach Kundenwunsch geplant und gefertigt.
Im linken Teil befindet sich hinter einer Doppeltür eine Massivholz-Garderobenstange die sich gut ins Gesamtkozept einfügt.
Neben den hochmatten Echtlackfronten mit Anti-Finger-Print-Effekt ist die handgefertigte Lamellenwand ein highlight dieser Maßanfertigung.
Die dreiseitig furnierten Lamellen werden von eleganten massiven Haken unterbrochen und bilden zusammen funktionelles und gestalterisches Element, das einen schönen Kontrast zum schlichten Weiß der fronten bietet. Die darüber eingelassene LED Leiste ist mit einem Touch-Dimmer versehen und setzt die Eiche-Leisten zusätzlich in Szene.
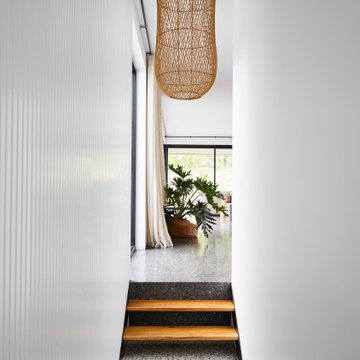
Entering into the living area
他の地域にある高級な広いコンテンポラリースタイルのおしゃれな廊下 (白い壁、コンクリートの床、黒い床、パネル壁) の写真
他の地域にある高級な広いコンテンポラリースタイルのおしゃれな廊下 (白い壁、コンクリートの床、黒い床、パネル壁) の写真

A short hall leads into the master suite. In the background is the top of a three flight staircase. Storage is encased in custom cabinetry and paired with a compact built in desk.
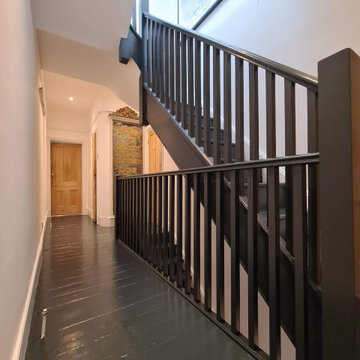
Complete hallway transformation- included floor and steps and decoarting. From dust-free sanding air filtration to hand painting steps and baniister. All walls and ceilings have been decorated in durable paint. All work is carried out by www.midecor.co.uk while clients beenon holiday.
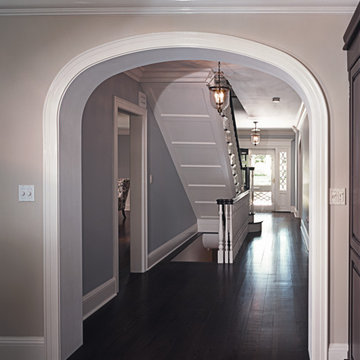
Front entrance and stairwell with simple chandelier. Pale baby blue walls with white trim, and dark hardwood floors. Straight run staircase has matching dark hardwood steps / tread, and white riser, which matches nicely with the baby blue walls. Original hallway and entryways were expanded, to create a more open plan moving from the hallways to the kitchen.
Architect - Hierarchy Architects + Designers, TJ Costello
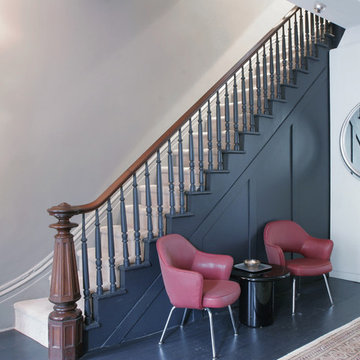
The entry hall on the parlor level of this brownstone serves many functions. It leads to the main living and dining room and back kitchen. The mahogany newel post and handrail up to the second and third floors is original to this 1850's historic home and is one of the few architectural details that remain intact. Side seating creates a secondary zone and a hidden paneled door leads to a tiny second bath. The tonal paint selections create a dramatic impact which is enhanced by the furniture and finish selections.
Photo:Ward Roberts
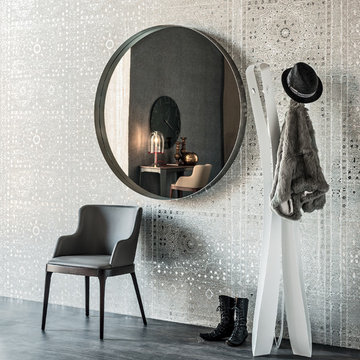
Wish Modern Round Wall Mirror is simple and sophisticated featuring a dimensional frame and a four diameters that allow it to be grouped into a composition or stand alone above a sideboard or dresser. Manufactured in Italy by Cattelan Italia, Wish Wall Mirror can have a varnished steel frame as well as black or graphite lacquered steel.
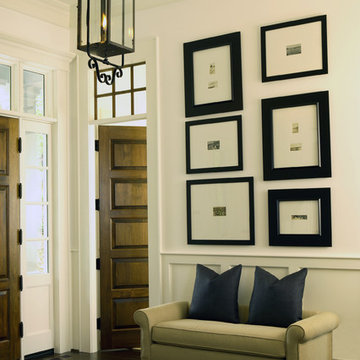
Chris Little Photography
アトランタにある高級な広いカントリー風のおしゃれな廊下 (白い壁、濃色無垢フローリング、黒い床) の写真
アトランタにある高級な広いカントリー風のおしゃれな廊下 (白い壁、濃色無垢フローリング、黒い床) の写真
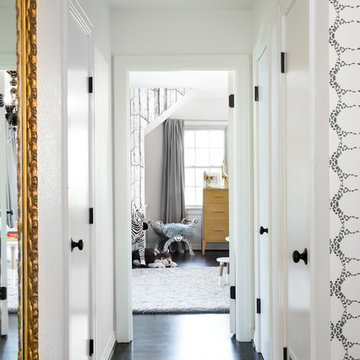
Jenifer McNeil Baker
ダラスにある高級な中くらいなエクレクティックスタイルのおしゃれな廊下 (白い壁、濃色無垢フローリング、黒い床) の写真
ダラスにある高級な中くらいなエクレクティックスタイルのおしゃれな廊下 (白い壁、濃色無垢フローリング、黒い床) の写真
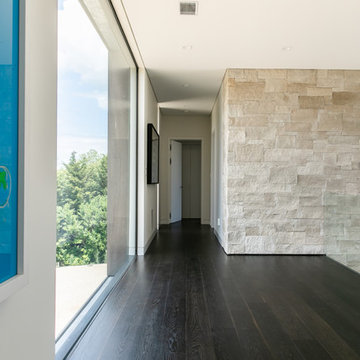
Upper stair hall with Indiana limestone walls and glass railing.
ニューヨークにある高級な中くらいなコンテンポラリースタイルのおしゃれな廊下 (ベージュの壁、濃色無垢フローリング、黒い床) の写真
ニューヨークにある高級な中くらいなコンテンポラリースタイルのおしゃれな廊下 (ベージュの壁、濃色無垢フローリング、黒い床) の写真
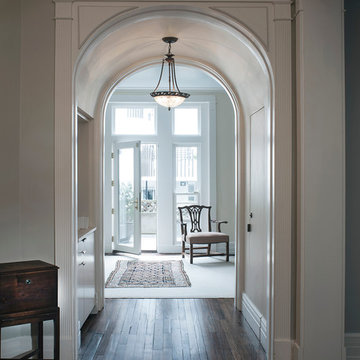
Design by Fowlkes Studio
ワシントンD.C.にある高級な中くらいなトラディショナルスタイルのおしゃれな廊下 (ベージュの壁、濃色無垢フローリング、黒い床) の写真
ワシントンD.C.にある高級な中くらいなトラディショナルスタイルのおしゃれな廊下 (ベージュの壁、濃色無垢フローリング、黒い床) の写真
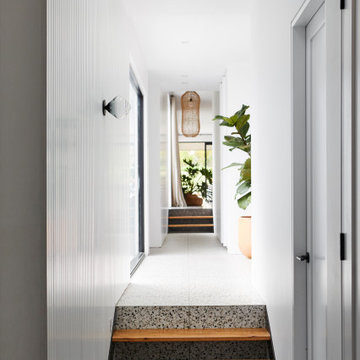
Number 16 Project. Linking Heritage Georgian architecture to modern. Inside it's all about robust interior finishes softened with layers of texture and materials. This hallway links the Georgian Cottage at the front to the modern pavillions at the back of the house.
高級な廊下 (黒い床) の写真
1
