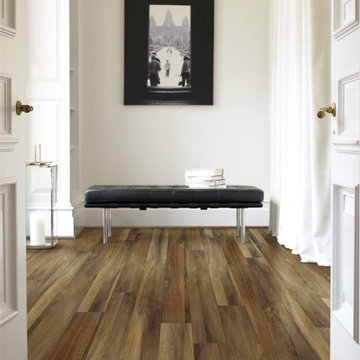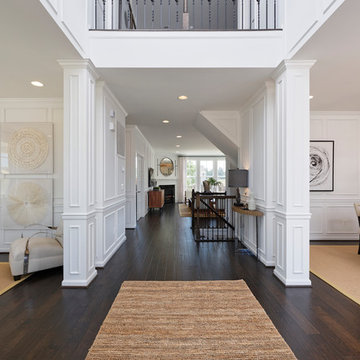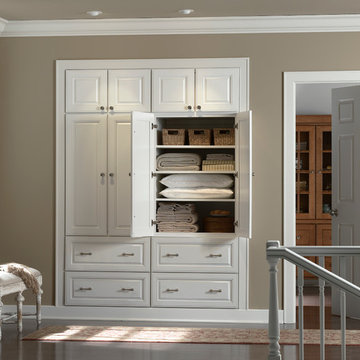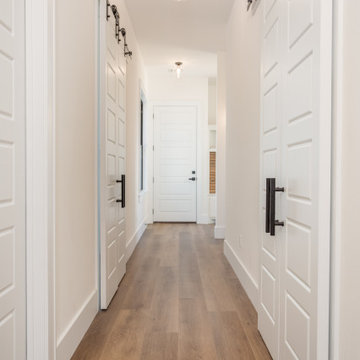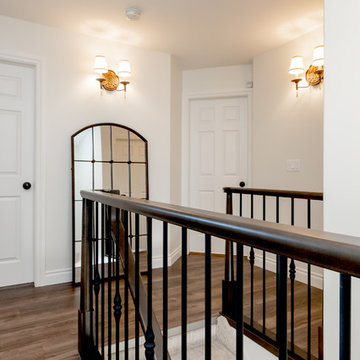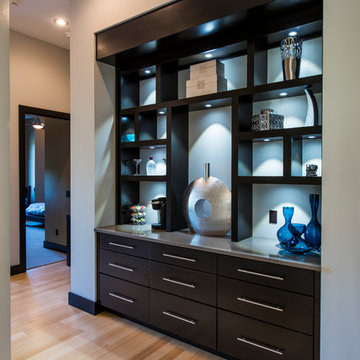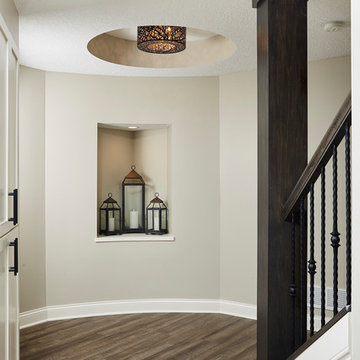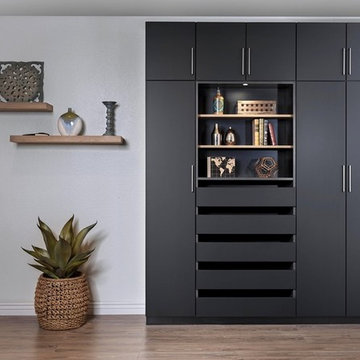高級な廊下 (竹フローリング、クッションフロア) の写真
絞り込み:
資材コスト
並び替え:今日の人気順
写真 1〜20 枚目(全 234 枚)
1/4
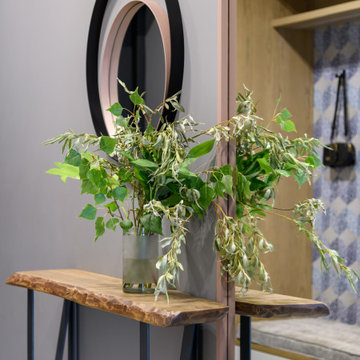
Коридор. Консоль и зеркало разрабатывалось дизайнером, производство мебели происходило под четким руководством Долгой Любови.
На полу пвх-плитка, Wineo. Бра, Lampe de Marseille Mini, Nemo. Накладные настенные светильники, Donolux. Розетки, Odace.
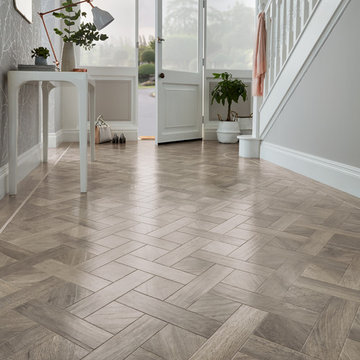
Karndean Art Select Basketweave Storm Oak
マンチェスターにある高級なコンテンポラリースタイルのおしゃれな廊下 (クッションフロア、グレーの床) の写真
マンチェスターにある高級なコンテンポラリースタイルのおしゃれな廊下 (クッションフロア、グレーの床) の写真
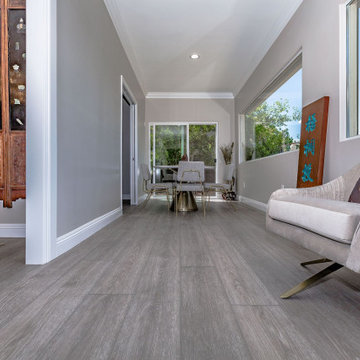
Arlo Signature from the Modin Rigid LVP Collection - Modern and spacious. A light grey wire-brush serves as the perfect canvass for almost any contemporary space.

Hallway connecting all the rooms with lots of natural light and Crittall style glass doors to sitting room
サセックスにある高級な中くらいなエクレクティックスタイルのおしゃれな廊下 (グレーの壁、竹フローリング、茶色い床) の写真
サセックスにある高級な中くらいなエクレクティックスタイルのおしゃれな廊下 (グレーの壁、竹フローリング、茶色い床) の写真
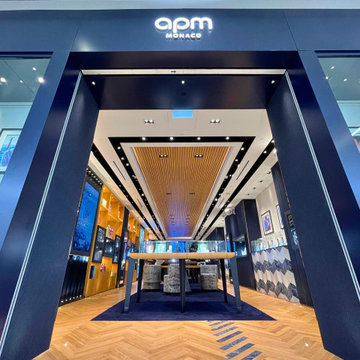
Commercial Vinyl Flooring. Jewellery shop
バンクーバーにある高級な中くらいなモダンスタイルのおしゃれな廊下 (ベージュの壁、クッションフロア、ベージュの床) の写真
バンクーバーにある高級な中くらいなモダンスタイルのおしゃれな廊下 (ベージュの壁、クッションフロア、ベージュの床) の写真
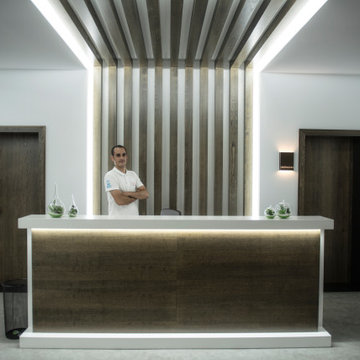
Situada entre las montañas de Ponferrada, León, la nueva clínica Activate Fisioterapia fue diseñada en 2018 para mejorar los servicios de fisioterapia en el norte de España. El proyecto incorpora tecnologías de bienestar y fisioterapia de vanguardia, y también demuestra que una solución arquitectónica moderna debe preservar el espíritu de su cultura. Un nuevo espacio de 250 metros cuadrados se convirtió en diferentes salas para practicar la mejores técnicas de fisioterapia, pilates y biomecánica. El diseño gira en torno a formas limpias y materiales luminosos, con un estilo nórdico que recuerda la naturaleza que rodea a esta ciudad. La iluminación está presente en cada habitación con intenciones de relajación, guías o técnicas específicas. Plataformas elevadas y techos abovedados, cada uno con un nivel de privacidad diferente, que culmina con un espacio en la sala de espera de la recepción. El interior es una continuación de esta impresionante fachada interactiva y tiene su propia vida. Materiales clave: La madera de roble como elemento principal. Madera lacada blanca. Techo suspendido de listones de madera. Tablón de roble blanco sellado. Aluminio anodizado bronce. Paneles acrílicos. Iluminación oculta. El nuevo espacio Activate fisioterapia es una instalación social esencial para su ciudad y sus ciudadanos. Es un modelo de cómo la ciencia moderna y la asistencia sanitaria pueden introducirse en el mundo en desarrollo.
Vídeo promocional - https://www.youtube.com/watch?v=_HiflTRGTHI
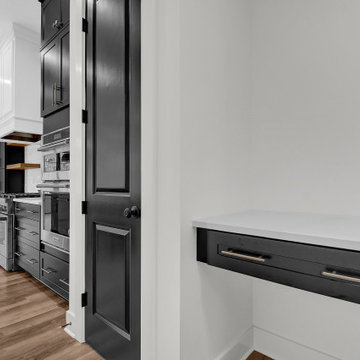
View from Mud Hall off garage to Kitchen. Includes drop zone space.
コロンバスにある高級な中くらいなカントリー風のおしゃれな廊下 (白い壁、クッションフロア) の写真
コロンバスにある高級な中くらいなカントリー風のおしゃれな廊下 (白い壁、クッションフロア) の写真
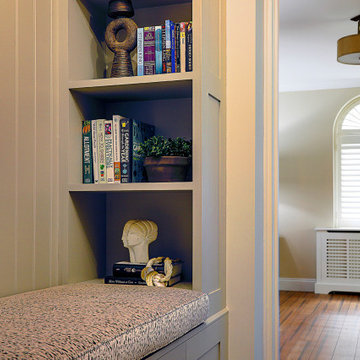
Reading corner with shelving in hallway.
バッキンガムシャーにある高級な広いコンテンポラリースタイルのおしゃれな廊下 (ベージュの壁、竹フローリング、塗装板張りの壁) の写真
バッキンガムシャーにある高級な広いコンテンポラリースタイルのおしゃれな廊下 (ベージュの壁、竹フローリング、塗装板張りの壁) の写真
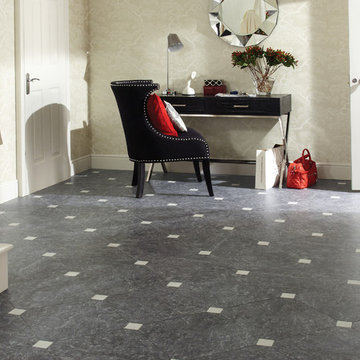
Karndean Art Select Marble - Olono
マンチェスターにある高級な中くらいなコンテンポラリースタイルのおしゃれな廊下 (クッションフロア、グレーの床) の写真
マンチェスターにある高級な中くらいなコンテンポラリースタイルのおしゃれな廊下 (クッションフロア、グレーの床) の写真
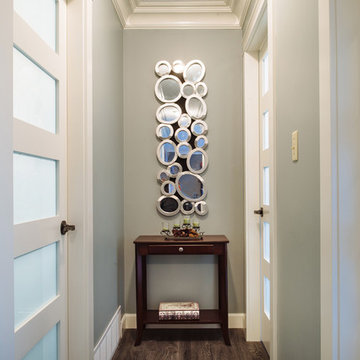
The light reflected through these doors gives clients privacy but opens the hallway to feel bigger. Revival Arts Photography
バンクーバーにある高級な中くらいなラスティックスタイルのおしゃれな廊下 (青い壁、クッションフロア、グレーの床) の写真
バンクーバーにある高級な中くらいなラスティックスタイルのおしゃれな廊下 (青い壁、クッションフロア、グレーの床) の写真

Remodeled hallway is flanked by new custom storage and display units.
サンフランシスコにある高級な中くらいなモダンスタイルのおしゃれな廊下 (茶色い壁、クッションフロア、茶色い床、板張り壁、白い天井) の写真
サンフランシスコにある高級な中くらいなモダンスタイルのおしゃれな廊下 (茶色い壁、クッションフロア、茶色い床、板張り壁、白い天井) の写真
高級な廊下 (竹フローリング、クッションフロア) の写真
1
