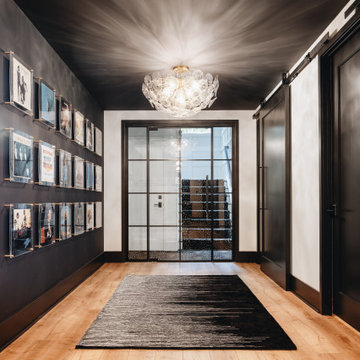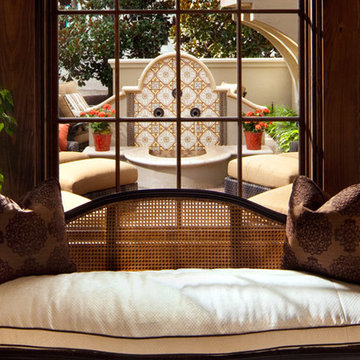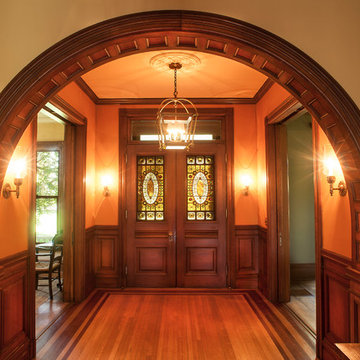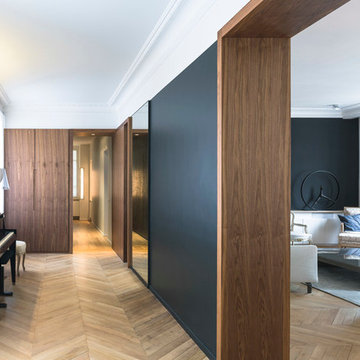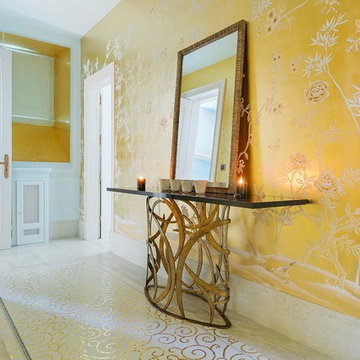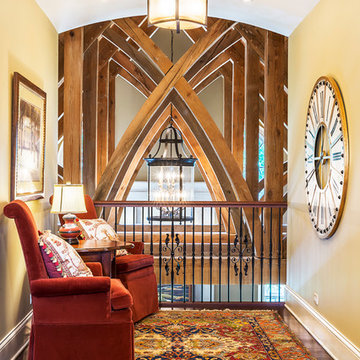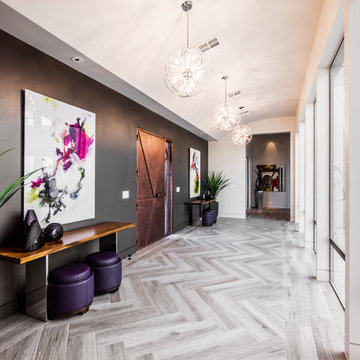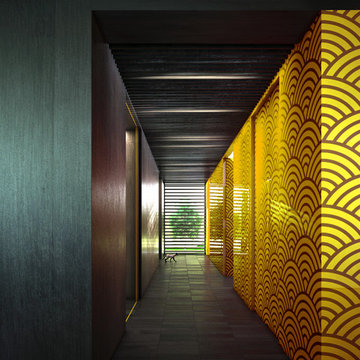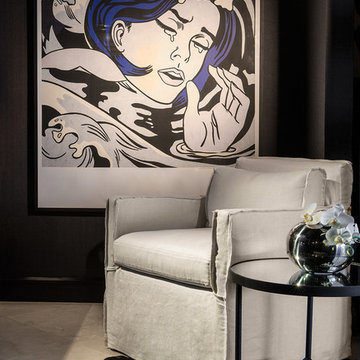ラグジュアリーな廊下 (黒い壁、黄色い壁) の写真
絞り込み:
資材コスト
並び替え:今日の人気順
写真 1〜20 枚目(全 154 枚)
1/4
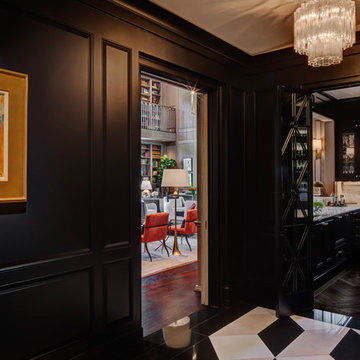
River Oaks, 2014 - Remodel and Additions
ヒューストンにあるラグジュアリーなトランジショナルスタイルのおしゃれな廊下 (黒い壁) の写真
ヒューストンにあるラグジュアリーなトランジショナルスタイルのおしゃれな廊下 (黒い壁) の写真

Stepping out of the at-home wellness center and into a connecting hallway, the pool remains in sight through a large, floor-to-ceiling, wall-to-wall window.
Custom windows, doors, and hardware designed and furnished by Thermally Broken Steel USA.
Other sources:
Kuro Shou Sugi Ban Charred Cypress cladding: reSAWN TIMBER Co.
Bronze and Wool Sheep Statue: Old Plank Collection.
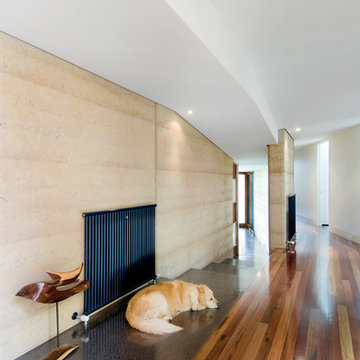
The entry, with a polished concrete flooring strip leading the way to the living room. Photo by Emma Cross
メルボルンにあるラグジュアリーな広いコンテンポラリースタイルのおしゃれな廊下 (黄色い壁、濃色無垢フローリング) の写真
メルボルンにあるラグジュアリーな広いコンテンポラリースタイルのおしゃれな廊下 (黄色い壁、濃色無垢フローリング) の写真
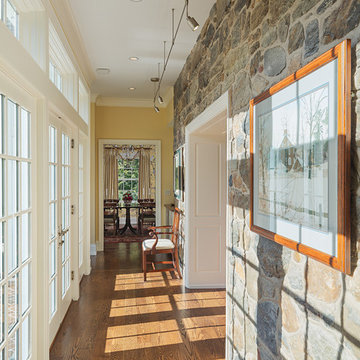
A glassy corridor along the former house exterior connects existing and new spaces with each other and with a central courtyard. The stone walls of the historic core become a textured interior finish.
Photography: Sam Oberter
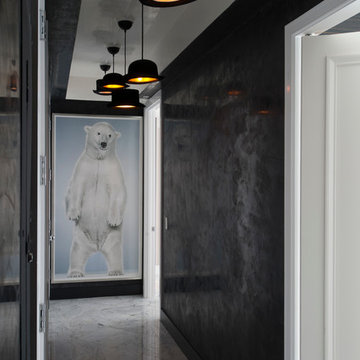
Located in one of the Ritz residential towers in Boston, the project was a complete renovation. The design and scope of work included the entire residence from marble flooring throughout, to movement of walls, new kitchen, bathrooms, all furnishings, lighting, closets, artwork and accessories. Smart home sound and wifi integration throughout including concealed electronic window treatments.
The challenge for the final project design was multifaceted. First and foremost to maintain a light, sheer appearance in the main open areas, while having a considerable amount of seating for living, dining and entertaining purposes. All the while giving an inviting peaceful feel,
and never interfering with the view which was of course the piece de resistance throughout.
Bringing a unique, individual feeling to each of the private rooms to surprise and stimulate the eye while navigating through the residence was also a priority and great pleasure to work on, while incorporating small details within each room to bind the flow from area to area which would not be necessarily obvious to the eye, but palpable in our minds in a very suttle manner. The combination of luxurious textures throughout brought a third dimension into the environments, and one of the many aspects that made the project so exceptionally unique, and a true pleasure to have created. Reach us www.themorsoncollection.com
Photography by Elevin Studio.

渡り廊下.黒く低い天井に,一面の大開口.その中を苔のようなカーペットの上を歩くことで,森の空中歩廊を歩いているかのような体験が得られる.
東京都下にあるラグジュアリーな広いコンテンポラリースタイルのおしゃれな廊下 (黒い壁、カーペット敷き、緑の床) の写真
東京都下にあるラグジュアリーな広いコンテンポラリースタイルのおしゃれな廊下 (黒い壁、カーペット敷き、緑の床) の写真
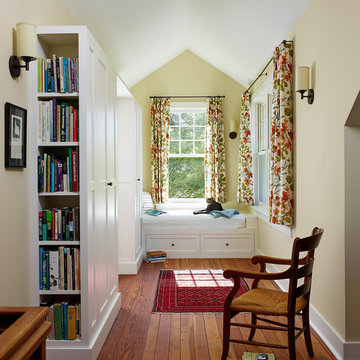
Jeffrey Totaro, Photographer
フィラデルフィアにあるラグジュアリーな中くらいなカントリー風のおしゃれな廊下 (黄色い壁、無垢フローリング) の写真
フィラデルフィアにあるラグジュアリーな中くらいなカントリー風のおしゃれな廊下 (黄色い壁、無垢フローリング) の写真
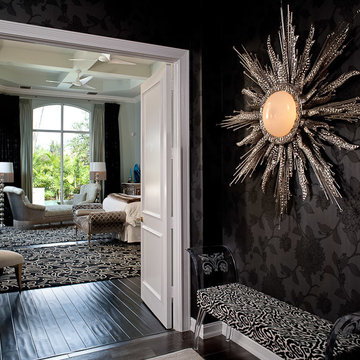
Looking thru the white hall French doors to the master bedroom, blacks, silvers and aquas with acrylic hallway bench. Black velvet bedroom draperies.
マイアミにあるラグジュアリーな広いコンテンポラリースタイルのおしゃれな廊下 (黒い壁、磁器タイルの床) の写真
マイアミにあるラグジュアリーな広いコンテンポラリースタイルのおしゃれな廊下 (黒い壁、磁器タイルの床) の写真

マイアミにあるラグジュアリーな小さなモダンスタイルのおしゃれな廊下 (黒い壁、黒い天井、コンクリートの床、グレーの床、折り上げ天井、壁紙) の写真
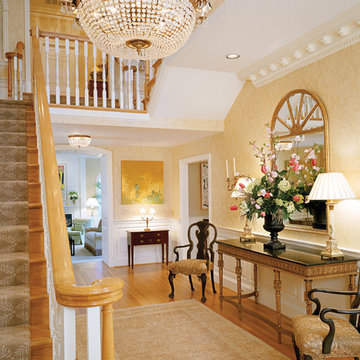
Gwin Hunt Photography
ワシントンD.C.にあるラグジュアリーな広いトラディショナルスタイルのおしゃれな廊下 (黄色い壁、無垢フローリング) の写真
ワシントンD.C.にあるラグジュアリーな広いトラディショナルスタイルのおしゃれな廊下 (黄色い壁、無垢フローリング) の写真
ラグジュアリーな廊下 (黒い壁、黄色い壁) の写真
1
