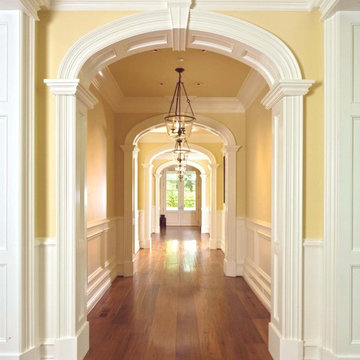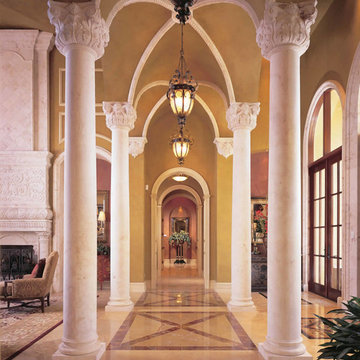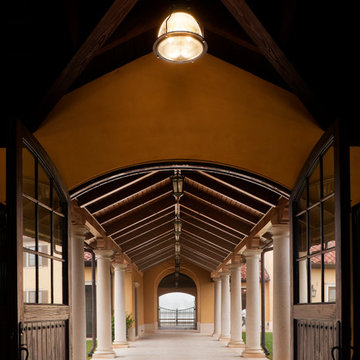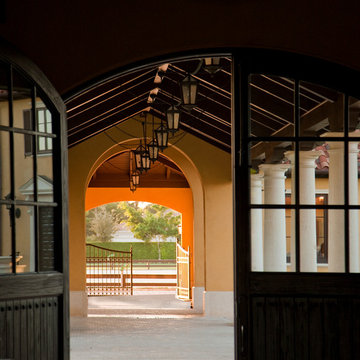ラグジュアリーな巨大な廊下 (黄色い壁) の写真
絞り込み:
資材コスト
並び替え:今日の人気順
写真 1〜20 枚目(全 32 枚)
1/4
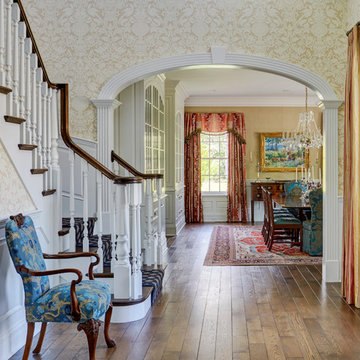
Expansive front entry hall with view to the dining room. The hall is filled with antique furniture and features a traditional gold damask wall covering. Photo by Mike Kaskel
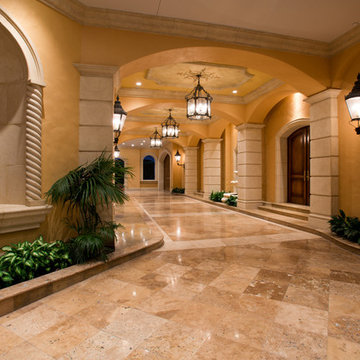
Randall Perry Photography
ニューヨークにあるラグジュアリーな巨大な地中海スタイルのおしゃれな廊下 (黄色い壁、大理石の床) の写真
ニューヨークにあるラグジュアリーな巨大な地中海スタイルのおしゃれな廊下 (黄色い壁、大理石の床) の写真
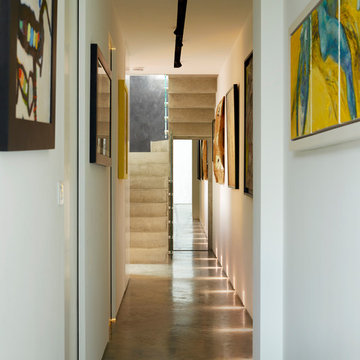
A corridor leads from the dining room via the WC, utility room and maid's quarters to a secondary staircase up to the front light well and kitchen. It also serves as a picture gallery, with ample lighting provided by the recessed ceiling slot and the low-level wall lights.
Photography: Rachael Smith
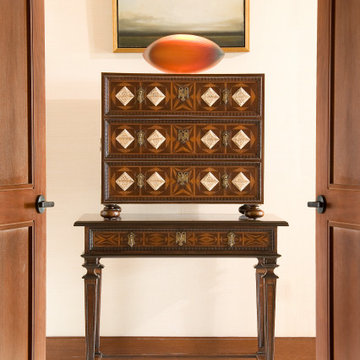
Beautiful hall with silk wall paper and hard wood floors wood paneling . Warm and inviting
他の地域にあるラグジュアリーな巨大なシャビーシック調のおしゃれな廊下 (黄色い壁、セラミックタイルの床、白い床、格子天井、壁紙) の写真
他の地域にあるラグジュアリーな巨大なシャビーシック調のおしゃれな廊下 (黄色い壁、セラミックタイルの床、白い床、格子天井、壁紙) の写真
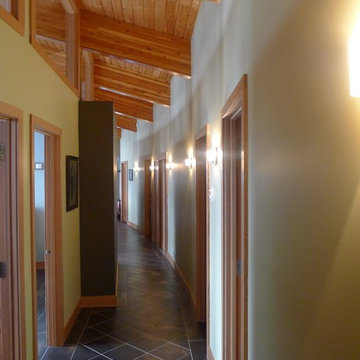
Curved corridor linking the public spaces to the private bedroom area.
他の地域にあるラグジュアリーな巨大なコンテンポラリースタイルのおしゃれな廊下 (黄色い壁、磁器タイルの床) の写真
他の地域にあるラグジュアリーな巨大なコンテンポラリースタイルのおしゃれな廊下 (黄色い壁、磁器タイルの床) の写真
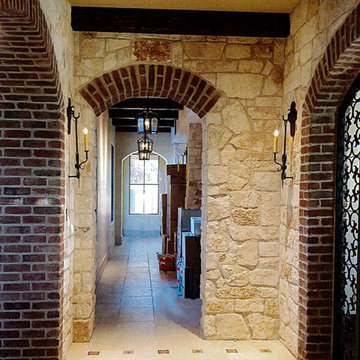
Tuscan style villa designed and built by Premier Building using Laura Lee Designs custom iron lighting.
ラスベガスにあるラグジュアリーな巨大な地中海スタイルのおしゃれな廊下 (黄色い壁、トラバーチンの床、ベージュの床) の写真
ラスベガスにあるラグジュアリーな巨大な地中海スタイルのおしゃれな廊下 (黄色い壁、トラバーチンの床、ベージュの床) の写真
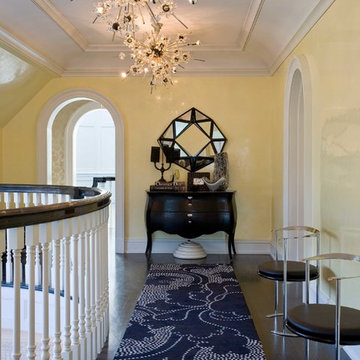
Dramatic hallways with custom Nicole Fuller Interiors light fixtures, carpet, and graphic mirror. Side chairs by Azucenaand an antique chest of black lacquered drawers. Yellow wall color.
The owners of this upstate New York home are a young and upbeat family who were seeking a country retreat that exuded their modern, eclectic style. The original 28,000 square foot house was over a hundred years old with elegant bones but structural issues that required the structure to be almost completely rebuilt. The goal was to create a series of unique and contemporary interiors that would layer beautifully with the original architecture of the home. Nicole Fuller created room after room of grand, eye-popping spaces that, as a whole, still function as a cozy and intimate family home.
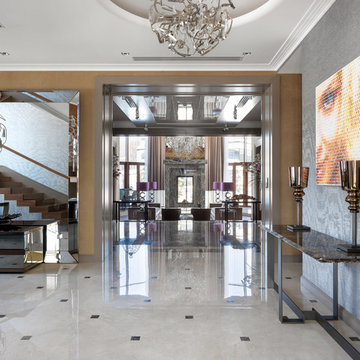
Авторы проекта: Ведран Бркич, Лидия Бркич и Анна Гармаш
Фотограф: Сергей Красюк
モスクワにあるラグジュアリーな巨大なコンテンポラリースタイルのおしゃれな廊下 (黄色い壁、大理石の床、ベージュの床) の写真
モスクワにあるラグジュアリーな巨大なコンテンポラリースタイルのおしゃれな廊下 (黄色い壁、大理石の床、ベージュの床) の写真
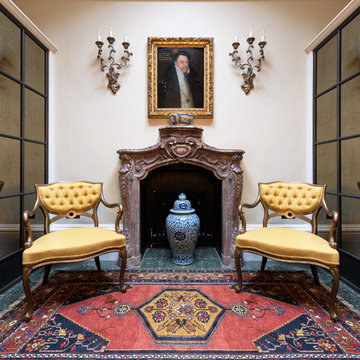
A symmetrical entrance hall with feature fireplace photographed by Tim Clarke-Payton
ロンドンにあるラグジュアリーな巨大なトラディショナルスタイルのおしゃれな廊下 (黄色い壁、大理石の床、マルチカラーの床) の写真
ロンドンにあるラグジュアリーな巨大なトラディショナルスタイルのおしゃれな廊下 (黄色い壁、大理石の床、マルチカラーの床) の写真
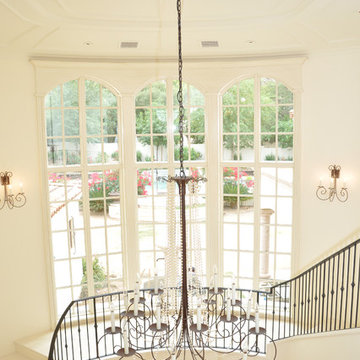
Kay Eskridge Photography
フェニックスにあるラグジュアリーな巨大な地中海スタイルのおしゃれな廊下 (黄色い壁、ライムストーンの床) の写真
フェニックスにあるラグジュアリーな巨大な地中海スタイルのおしゃれな廊下 (黄色い壁、ライムストーンの床) の写真
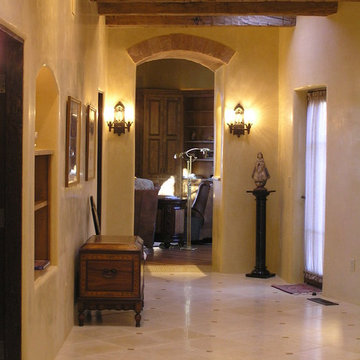
Gallery hall between master suite sitting room and bedroom, bath and study with ochre plaster and stone tiles. Flared walls keep the hall from seeming too long, and art with built in arched bookcases and shelves enliven the space.
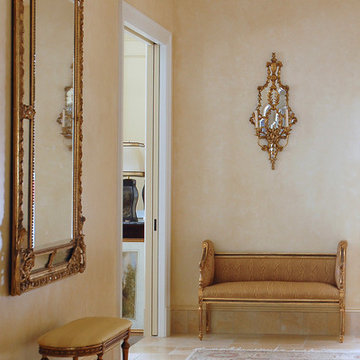
Leona Mozes Photography
モントリオールにあるラグジュアリーな巨大なトラディショナルスタイルのおしゃれな廊下 (黄色い壁、トラバーチンの床) の写真
モントリオールにあるラグジュアリーな巨大なトラディショナルスタイルのおしゃれな廊下 (黄色い壁、トラバーチンの床) の写真
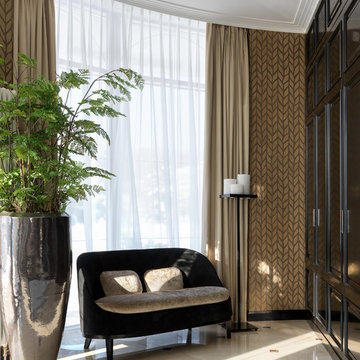
Авторы проекта: Ведран Бркич, Лидия Бркич и Анна Гармаш
Фотограф: Сергей Красюк
モスクワにあるラグジュアリーな巨大なコンテンポラリースタイルのおしゃれな廊下 (黄色い壁、大理石の床、ベージュの床) の写真
モスクワにあるラグジュアリーな巨大なコンテンポラリースタイルのおしゃれな廊下 (黄色い壁、大理石の床、ベージュの床) の写真
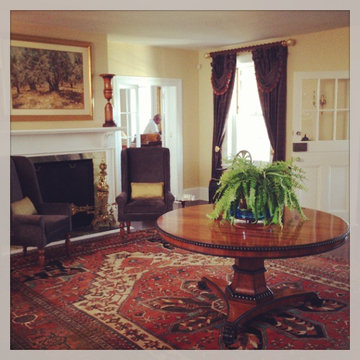
Beth MacDonald Stone
ラグジュアリーな巨大なトラディショナルスタイルのおしゃれな廊下 (黄色い壁、濃色無垢フローリング) の写真
ラグジュアリーな巨大なトラディショナルスタイルのおしゃれな廊下 (黄色い壁、濃色無垢フローリング) の写真
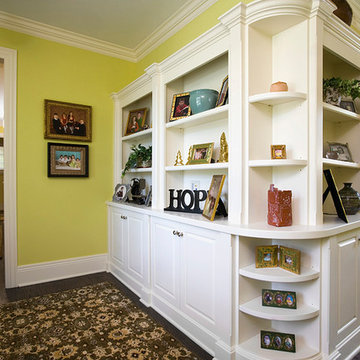
http://www.pickellbuilders.com. Photography by Linda Oyama Bryan. Millmade Book Nook with Raised Panel Painted White Maple Cabinets and Bookshelves.
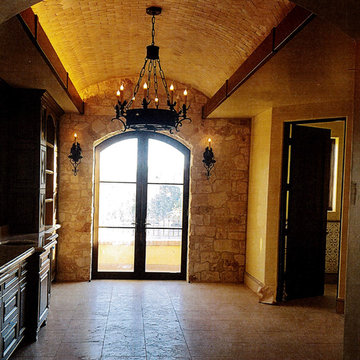
Tuscan style villa designed and built by Premier Building using Laura Lee Designs custom iron lighting.
ラスベガスにあるラグジュアリーな巨大な地中海スタイルのおしゃれな廊下 (黄色い壁、トラバーチンの床、ベージュの床) の写真
ラスベガスにあるラグジュアリーな巨大な地中海スタイルのおしゃれな廊下 (黄色い壁、トラバーチンの床、ベージュの床) の写真
ラグジュアリーな巨大な廊下 (黄色い壁) の写真
1
