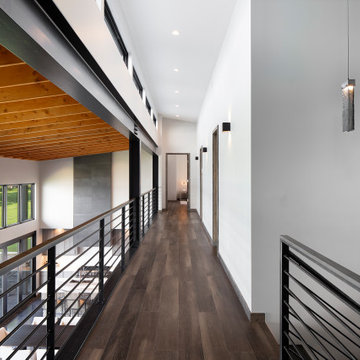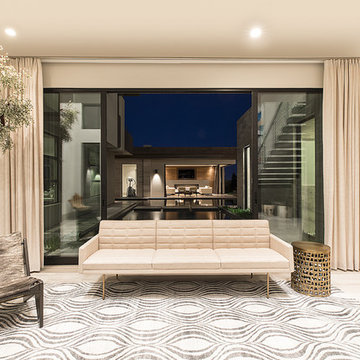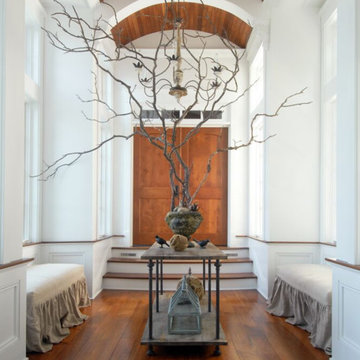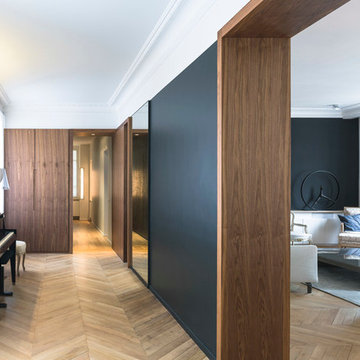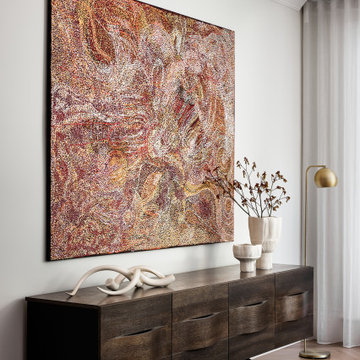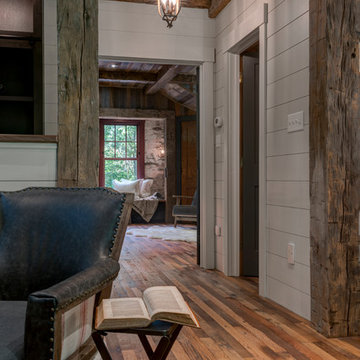ラグジュアリーな廊下の写真
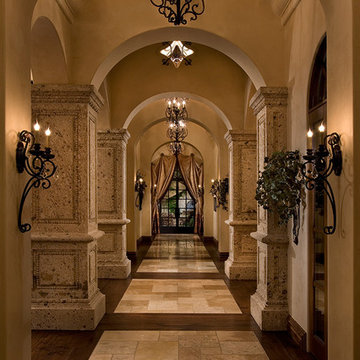
Custom Luxury homes using wood and tile inlay for the floors by Fratantoni Interior Designers.
Follow us on Pinterest, Facebook, Instagram and Twitter for more inspiring photos!
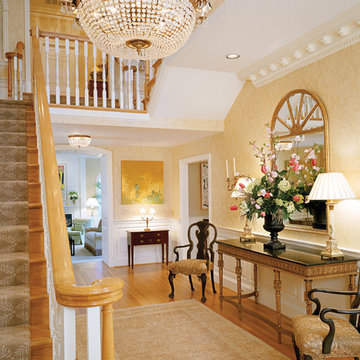
Gwin Hunt Photography
ワシントンD.C.にあるラグジュアリーな広いトラディショナルスタイルのおしゃれな廊下 (黄色い壁、無垢フローリング) の写真
ワシントンD.C.にあるラグジュアリーな広いトラディショナルスタイルのおしゃれな廊下 (黄色い壁、無垢フローリング) の写真
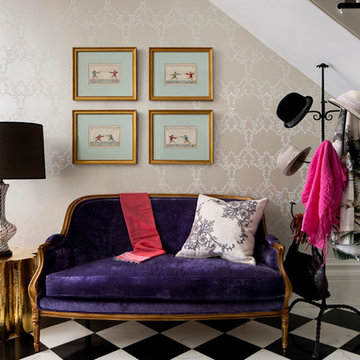
Located on the flat of Beacon Hill, this iconic building is rich in history and in detail. Constructed in 1828 as one of the first buildings in a series of row houses, it was in need of a major renovation to improve functionality and to restore as well as re-introduce charm.Originally designed by noted architect Asher Benjamin, the renovation was respectful of his early work. “What would Asher have done?” was a common refrain during design decision making, given today’s technology and tools.
Photographer: Bruce Buck
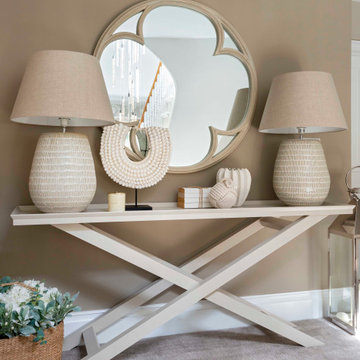
Landing console table
他の地域にあるラグジュアリーな広いおしゃれな廊下 (ベージュの壁、カーペット敷き、グレーの床) の写真
他の地域にあるラグジュアリーな広いおしゃれな廊下 (ベージュの壁、カーペット敷き、グレーの床) の写真
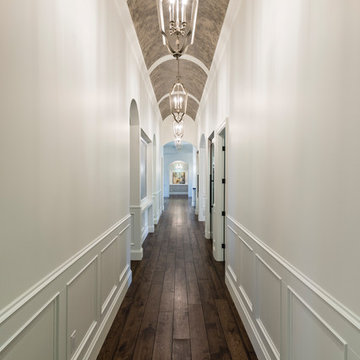
Spectacularly designed home in Langley, BC is customized in every way. Considerations were taken to personalization of every space to the owners' aesthetic taste and their lifestyle. The home features beautiful barrel vault ceilings and a vast open concept floor plan for entertaining. Oversized applications of scale throughout ensure that the special features get the presence they deserve without overpowering the spaces.
Photos: Paul Grdina Photography
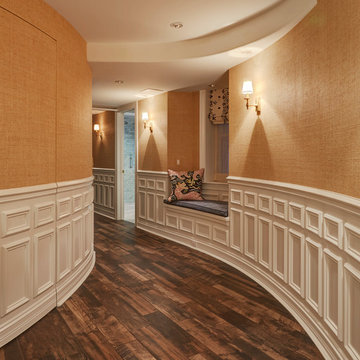
The lower level hallway has fully paneled wainscoting, grass cloth walls, and built-in seating. The door to the storage room blends in beautifully. Photo by Mike Kaskel. Interior design by Meg Caswell.
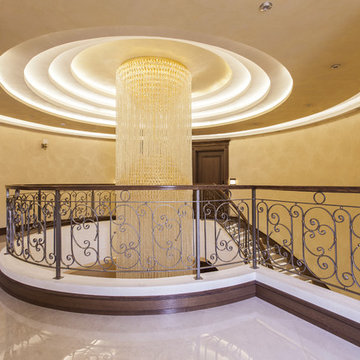
Köenig Eisen Hammered handrails and balusters give a simple, tasteful look to your design. See all our hand forged ornamental and decorative metals at Kingmetals.com
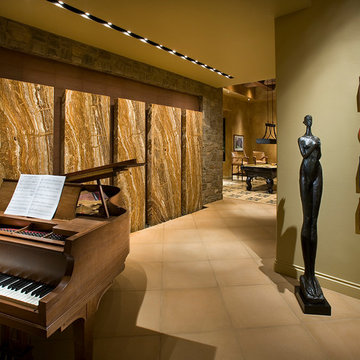
Dino Tonn Photography
フェニックスにあるラグジュアリーな中くらいなモダンスタイルのおしゃれな廊下 (ベージュの壁、セラミックタイルの床) の写真
フェニックスにあるラグジュアリーな中くらいなモダンスタイルのおしゃれな廊下 (ベージュの壁、セラミックタイルの床) の写真
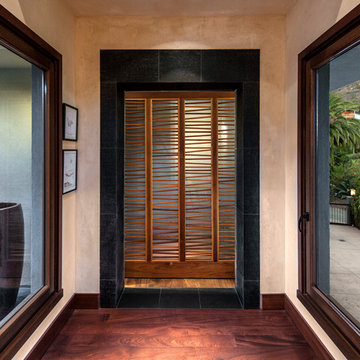
This elegant, custom made shoji screen door separates the guest wing from the rest of the home.
Architect: Edward Pitman Architects
Builder: Allen Constrruction
Photos: Jim Bartsch Photography
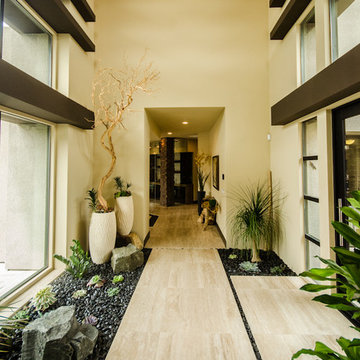
Private Residence
Photography by Scolari
ラスベガスにあるラグジュアリーな広いコンテンポラリースタイルのおしゃれな廊下 (ベージュの壁、ベージュの床) の写真
ラスベガスにあるラグジュアリーな広いコンテンポラリースタイルのおしゃれな廊下 (ベージュの壁、ベージュの床) の写真
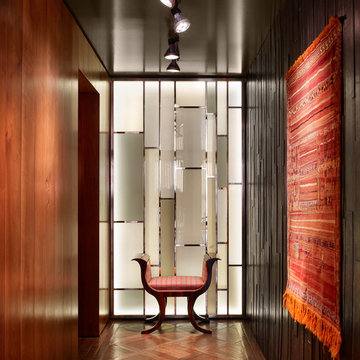
Casey Dunn Photography
オースティンにあるラグジュアリーなコンテンポラリースタイルのおしゃれな廊下 (黒い壁、無垢フローリング) の写真
オースティンにあるラグジュアリーなコンテンポラリースタイルのおしゃれな廊下 (黒い壁、無垢フローリング) の写真
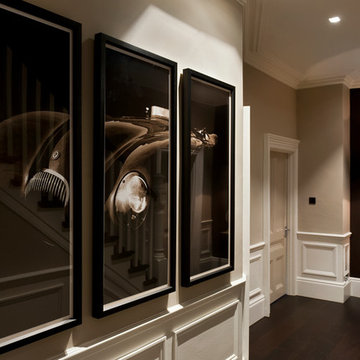
The dark chocolate wall colour and American Oak flooring looked fabulous, the artwork and lamps having equal impact.
サリーにあるラグジュアリーな広いコンテンポラリースタイルのおしゃれな廊下 (マルチカラーの壁、濃色無垢フローリング) の写真
サリーにあるラグジュアリーな広いコンテンポラリースタイルのおしゃれな廊下 (マルチカラーの壁、濃色無垢フローリング) の写真
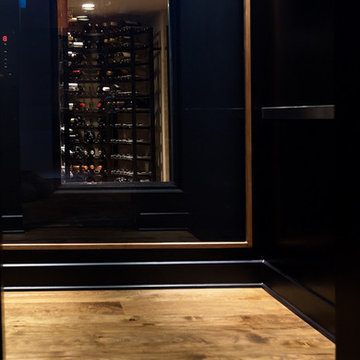
This home has it all! The basement level features a wine vault and tasting room. The elevator walls looks into the wine vault as you arrive at the lower level.
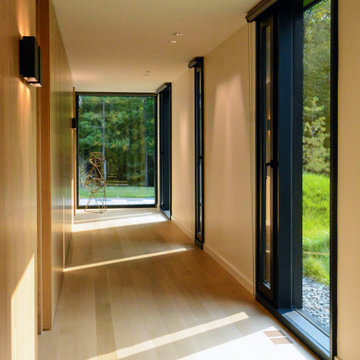
Artful placement of windows and materials make this hallway, leading to three identical spa-like guest suites, a visual treat. Views of the surrounding forests encourage peace and tranquility.
ラグジュアリーな廊下の写真
40
