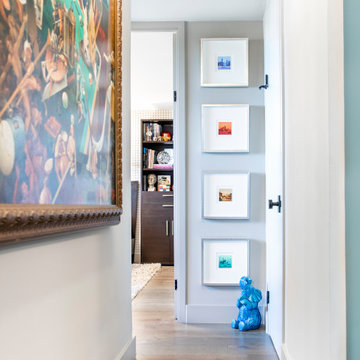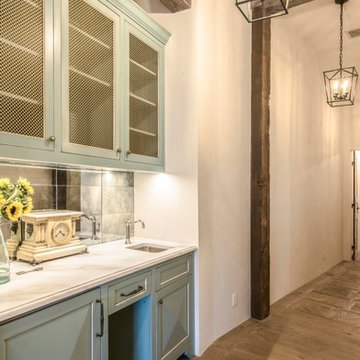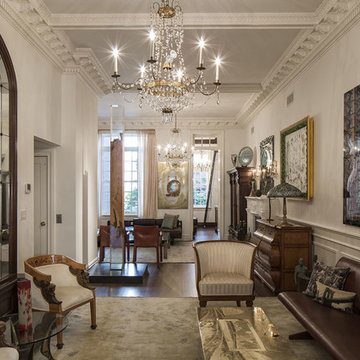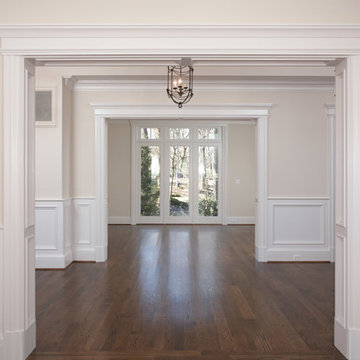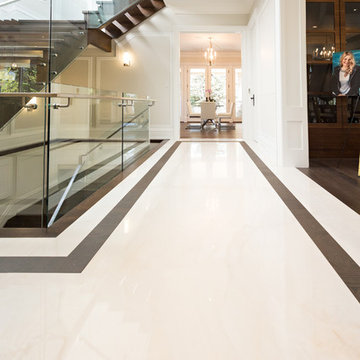ラグジュアリーな廊下の写真
絞り込み:
資材コスト
並び替え:今日の人気順
写真 701〜720 枚目(全 6,942 枚)
1/2

The lower level hallway has fully paneled wainscoting, grass cloth walls, and built-in seating. The door to the storage room blends in beautifully. Photo by Mike Kaskel. Interior design by Meg Caswell.
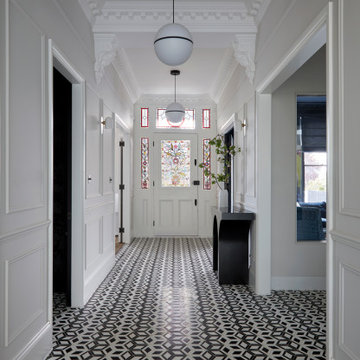
Inspired by the luxurious hotels of Europe, we were inspired to keep the palette monochrome. but all the elements have strong lines that all work together to give a sense of drama. The amazing black and white geometric tiles take centre stage and greet everyone coming into this incredible double-fronted Victorian house. The console table is almost like a sculpture, holding the space alongside the very simple decorative elements. The simple pendants continue the black and white colour palette.
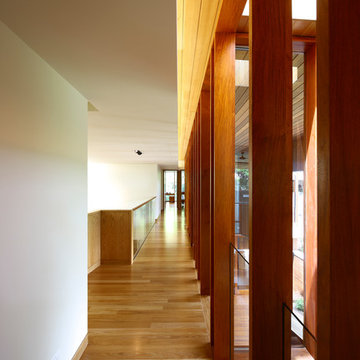
Arbour House, located on the Bulimba Reach of the Brisbane River, is a study in siting and intricate articulation to yield views and landscape connections .
The long thin 13 meter wide site is located between two key public spaces, namely an established historic arbour of fig trees and a public riverfront boardwalk. The site which once formed part of the surrounding multi-residential enclave is now distinquished by a new single detached dwelling. Unlike other riverfront houses, the new dwelling is sited a respectful distance from the rivers edge, preserving an 80 year old Poincianna tree and historic public views from the boardwalk of the adjoining heritage listed dwelling.
The large setback creates a platform for a private garden under the shade of the canopy of the Poincianna tree. The level of the platform and the height of the Poincianna tree and the Arbour established the two datums for the setout of public and private spaces of the dwelling. The public riverfront living levels are adjacent to this space whilst the rear living spaces are elevated above the garage to look into the canopy of the Arbour. The private bedroom spaces of the upper level are raised to a height to afford views of the tree canopy and river yet privacy from the public river boardwalk.
The dwelling adopts a courtyard typology with two pavilions linked by a large double height stairwell and external courtyard. The form is conceptualised as an object carved from a solid volume of the allowable building area with the courtyard providing a protective volume from which to cross ventilate each of the spaces of the house and to allow the different spaces of the house connection but also discrete and subtle separation – the family home as a village. Photo Credits: Scott Burrows
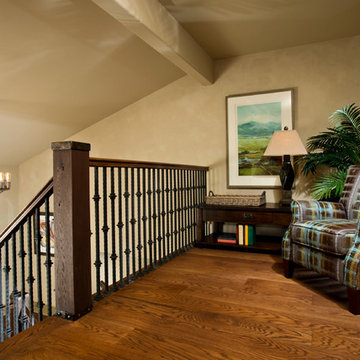
Randall Perry Photography
Landscaping:
Mandy Springs Nursery
In ground pool:
The Pool Guys
ニューヨークにあるラグジュアリーなラスティックスタイルのおしゃれな廊下の写真
ニューヨークにあるラグジュアリーなラスティックスタイルのおしゃれな廊下の写真
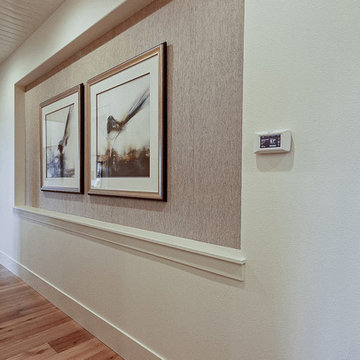
Inspired by the majesty of the Northern Lights and this family's everlasting love for Disney, this home plays host to enlighteningly open vistas and playful activity. Like its namesake, the beloved Sleeping Beauty, this home embodies family, fantasy and adventure in their truest form. Visions are seldom what they seem, but this home did begin 'Once Upon a Dream'. Welcome, to The Aurora.
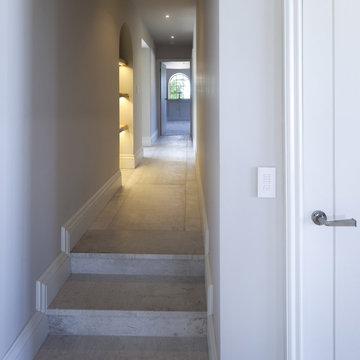
Working with & alongside the Award Winning Llama Property Developments on this fabulous Country House Renovation. The House, in a beautiful elevated position was very dated, cold and drafty. A major Renovation programme was undertaken as well as achieving Planning Permission to extend the property, demolish and move the garage, create a new sweeping driveway and to create a stunning Skyframe Swimming Pool Extension on the garden side of the House. This first phase of this fabulous project was to fully renovate the existing property as well as the two large Extensions creating a new stunning Entrance Hall and back door entrance. The stunning Vaulted Entrance Hall area with arched Millenium Windows and Doors and an elegant Helical Staircase with solid Walnut Handrail and treads. Gorgeous large format Porcelain Tiles which followed through into the open plan look & feel of the new homes interior. John Cullen floor lighting and metal Lutron face plates and switches. Gorgeous Farrow and Ball colour scheme throughout the whole house. This beautiful elegant Entrance Hall is now ready for a stunning Lighting sculpture to take centre stage in the Entrance Hallway as well as elegant furniture. More progress images to come of this wonderful homes transformation coming soon. Images by Andy Marshall
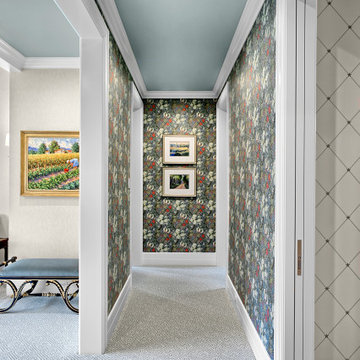
The gorgeous corridor of the master suite greets the home owners with beautiful wallpaper by Morris & Co. and carpet by STARK. The ceiling color is Benjamin Moore AF-490 Tranquility.
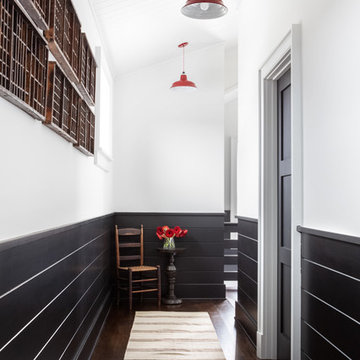
Architectural advisement, Interior Design, Custom Furniture Design & Art Curation by Chango & Co.
Architecture by Crisp Architects
Construction by Structure Works Inc.
Photography by Sarah Elliott
See the feature in Domino Magazine
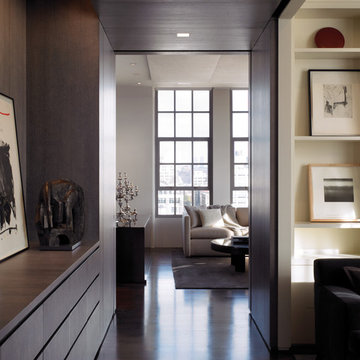
Photography by Nathan Kirkman
ニューヨークにあるラグジュアリーな広いモダンスタイルのおしゃれな廊下 (グレーの壁、濃色無垢フローリング) の写真
ニューヨークにあるラグジュアリーな広いモダンスタイルのおしゃれな廊下 (グレーの壁、濃色無垢フローリング) の写真
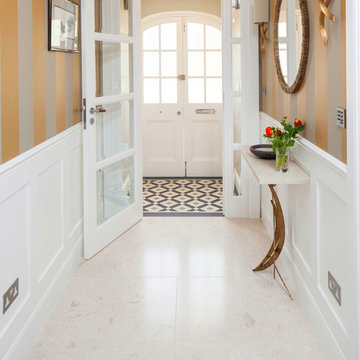
Grand Entrance hall Photo Credit: Anthony Harrison
Interior design: Alicia Zimnickas for Amberth
ケンブリッジシャーにあるラグジュアリーなトランジショナルスタイルのおしゃれな廊下の写真
ケンブリッジシャーにあるラグジュアリーなトランジショナルスタイルのおしゃれな廊下の写真
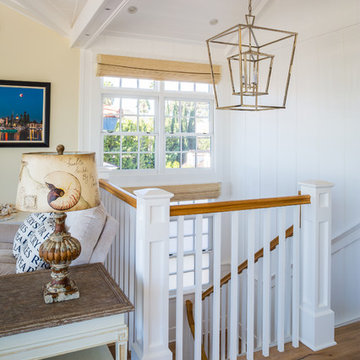
Open Stairway for a reversed floor plan.
Owen McGoldrick
サンディエゴにあるラグジュアリーな広いビーチスタイルのおしゃれな廊下 (白い壁、淡色無垢フローリング、グレーの床) の写真
サンディエゴにあるラグジュアリーな広いビーチスタイルのおしゃれな廊下 (白い壁、淡色無垢フローリング、グレーの床) の写真
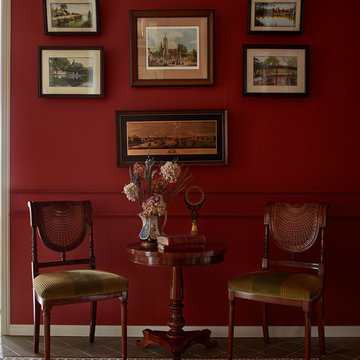
Сергей Ананьев , стилист Наталья Онуфрейчук
モスクワにあるラグジュアリーな中くらいなトラディショナルスタイルのおしゃれな廊下 (赤い壁、セラミックタイルの床、マルチカラーの床) の写真
モスクワにあるラグジュアリーな中くらいなトラディショナルスタイルのおしゃれな廊下 (赤い壁、セラミックタイルの床、マルチカラーの床) の写真
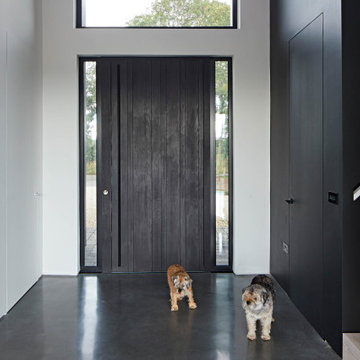
The front door (which is oversized with a pivot opening) is a mixture of designs – the Rondo V and the Lettera. The client was eager to match to the cladding as much as possible so instead of a black painted RAL door, he opted for a European Oak hardwood door stained with ebony oil. The letter etching and concealed handle complete the story creating a front door of dreams.
Door details:
Door design: Rondo V/ Lettera e98 flush pivot
Door finish: Oak with ebony oil
Handle option: Concealed
Door size: 1.4 x 2.9m
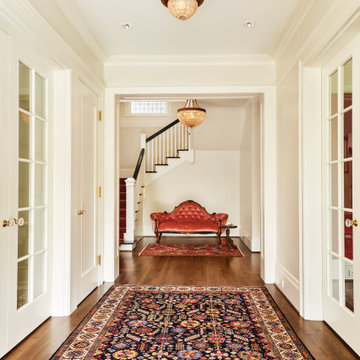
The King’s Hill Residence is also known as the WR Mackenzie Residence and is on the National Register of Historic Places and located in the historic King’s Hill neighborhood of Portland, Oregon. The home is a classic architectural example of the Federal Style, designed by the prominent Portland architectural firm of the day, Whidden and Lewis. Prior to being placed on the National Registry of Historic Places in 1978, the house had undergone a significant two-story addition on it’s SW side and a few unfortunate interior renovations. The house felt dark, dreary and mostly disregarded on the interior.
My client, relocating from Northern California, fell in love with Portland and had been looking for a home that was within walking distance of all of Portland’s finest amenities - Downtown, Northwest 23rd, the Pearl District and Washington Park. They purchased the home with the vision of lovingly restoring it while also respectfully renovating the interior to support the needs of a modern family.
The house is approximately 6000 square feet with three stories of living space and a previously unfinished basement. The main level has a traditional formal Entry Foyer with flanking Dining Room and Living Room at the front of the house with a Library, Family Room, Kitchen and original Butler’s Pantry located on the west side of the main level. The second level includes a Master Suite, Sun Room, Dressing Room and two guest rooms with shared guest bath. The third level, originally the servant’s quarters, were mostly unfinished and in disrepair, as was the basement.
With the client’s program and functional needs defined, Katy began the design process by studying a wide range of floor plan options for all three levels while also focussing on retaining, enhancing and also restoring the historic character and details of the home. Once the floor plans had been refined Katy, working closely with her client, designed, selected and specified the palette of interior materials, cabinetry, architectural details, lighting, hardware and windowcoverings throughout the home. All of the systems incuding HVAC, plumbing, electrical and structural were also replaced throughout the home. The house is currently under construction and set for completion Spring 2019.
Katy Krider Interior Design collaborated with a talented and professional team of consultants including Olson and Jones Construction, Jeffrey Miller Architecture, Full Circa Restoration, Earl Levin Lighting Constultant, Westside Electric, Hood-McNees Mechanical, Heritage Woodcraft, Young and Son Woodworks, Joshua Durrand tilesetter, De LaTierra stone fabrication, Sundeleaf Painting, Kip’s Hardwood Flooring and The Shade Store.
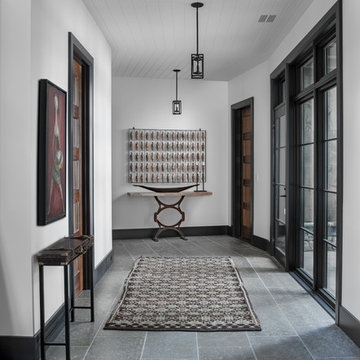
Tucked away in the backwoods of Torch Lake, this home marries “rustic” with the sleek elegance of modern. The combination of wood, stone and metal textures embrace the charm of a classic farmhouse. Although this is not your average farmhouse. The home is outfitted with a high performing system that seamlessly works with the design and architecture.
The tall ceilings and windows allow ample natural light into the main room. Spire Integrated Systems installed Lutron QS Wireless motorized shades paired with Hartmann & Forbes windowcovers to offer privacy and block harsh light. The custom 18′ windowcover’s woven natural fabric complements the organic esthetics of the room. The shades are artfully concealed in the millwork when not in use.
Spire installed B&W in-ceiling speakers and Sonance invisible in-wall speakers to deliver ambient music that emanates throughout the space with no visual footprint. Spire also installed a Sonance Landscape Audio System so the homeowner can enjoy music outside.
Each system is easily controlled using Savant. Spire personalized the settings to the homeowner’s preference making controlling the home efficient and convenient.
Builder: Widing Custom Homes
Architect: Shoreline Architecture & Design
Designer: Jones-Keena & Co.
Photos by Beth Singer Photographer Inc.
ラグジュアリーな廊下の写真
36
