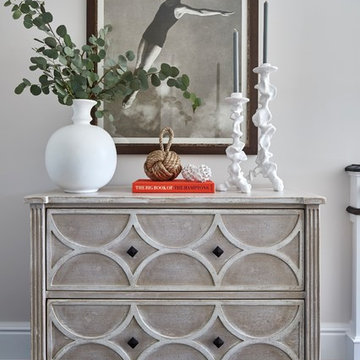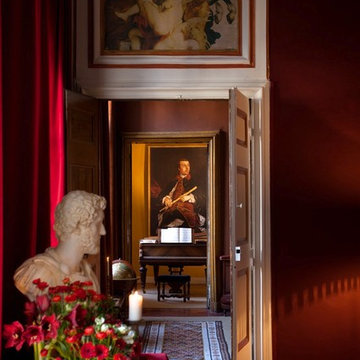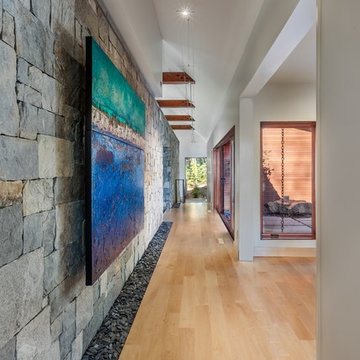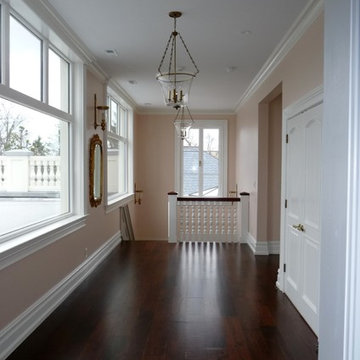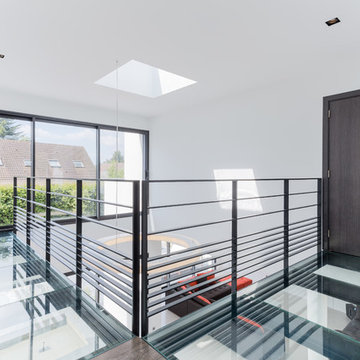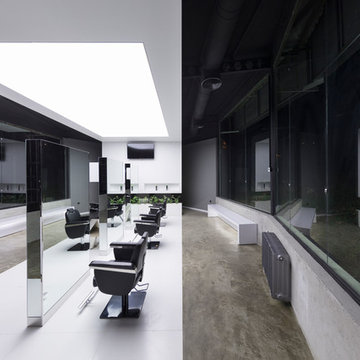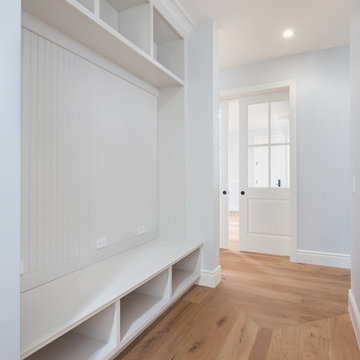ラグジュアリーな廊下の写真
絞り込み:
資材コスト
並び替え:今日の人気順
写真 2781〜2800 枚目(全 6,940 枚)
1/2
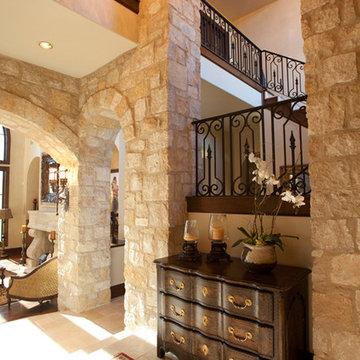
Photographed by: Julie Soefer Photography
オースティンにあるラグジュアリーな広い地中海スタイルのおしゃれな廊下 (ベージュの壁) の写真
オースティンにあるラグジュアリーな広い地中海スタイルのおしゃれな廊下 (ベージュの壁) の写真
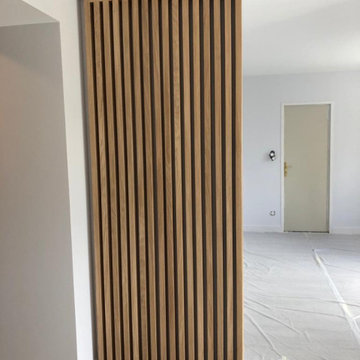
Pour la conception de ce claustra en chêne, une architecte nous a contacté car elle souhaitait intégrer un claustra pour séparer deux pièces de vie. Le client avait besoin d’un claustra sur mesure intégrant un rail suspendu coulissant équipé d’un amortisseur de frein permettant une ouverture et fermeture souple et facile
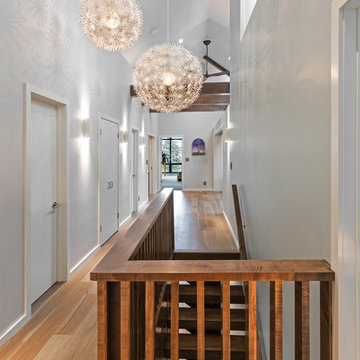
The second floor hallway features engineered maple wood flooring for a soft feel while the white walls increase the size of the space. Walnut stained maple wood was used on the custom railing and floating staircase. A custom steel beam was welded and coated a dark bronze to remain hidden.
A opaque transom window diffused light from the remodeled bedroom into the hallway. Fixed skylights above the playroom add even more light due to the lack of ceiling in the play area. This room can be closed off as a guest bedroom by the telescoping sliding doors.
IKEA pendant lights fill some of the empty space above and project and ornate pattern on the walls at night along with the four vertical wall sconces.
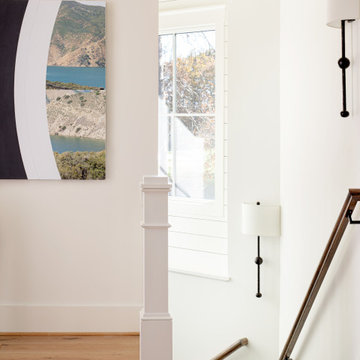
Rear stair well lit by expansive window
リッチモンドにあるラグジュアリーな小さなカントリー風のおしゃれな廊下 (白い壁、無垢フローリング、ベージュの床) の写真
リッチモンドにあるラグジュアリーな小さなカントリー風のおしゃれな廊下 (白い壁、無垢フローリング、ベージュの床) の写真
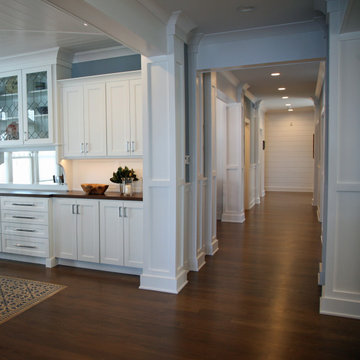
The main floor hall has a rhythm of columns and trim detail that make this large home feel cozy and welcoming. You know that you are at the lake when you pass through to every room.
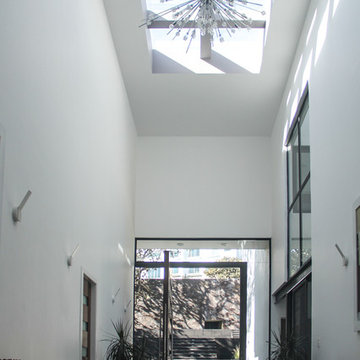
House @ Guadalajara, Mexico
From the top of the mountain #cumbres369 watches over the city and have a privilege view of everything that happens around. In this house the luxury and comfort coexist each other.
Photo. Antonio Rodriguez
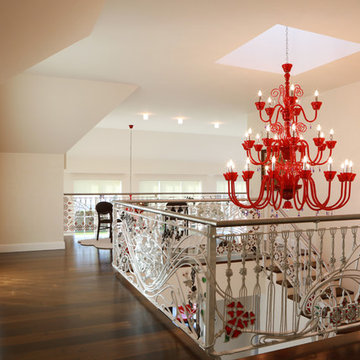
Modernes helles Stiegenhaus mit handgeschmiedeten Geländer, die Wände wurden alle mehrmals geschliffen und gespachtelt
他の地域にあるラグジュアリーな広いトラディショナルスタイルのおしゃれな廊下 (白い壁、無垢フローリング、茶色い床) の写真
他の地域にあるラグジュアリーな広いトラディショナルスタイルのおしゃれな廊下 (白い壁、無垢フローリング、茶色い床) の写真
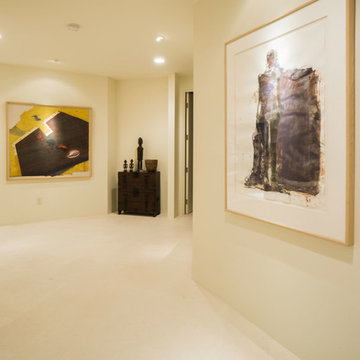
The perfect winter getaway for these Pacific Northwest clients of mine. I wanted to design a space that promoted relaxation (and sunbathing!), so my team and I adorned the home almost entirely in warm neutrals. To match the distinct artwork, we made sure to add in powerful pops of black, brass, and a tad of sparkle, offering strong touches of modern flair.
Designed by Michelle Yorke Interiors who also serves Seattle, Washington and it's surrounding East-Side suburbs from Mercer Island all the way through Issaquah.
For more about Michelle Yorke, click here: https://michelleyorkedesign.com/
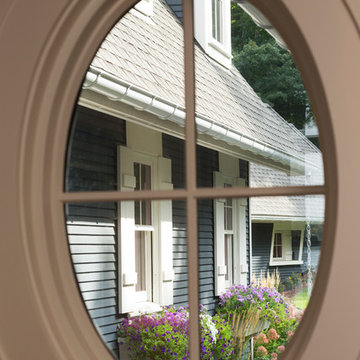
Architect: Sharratt Design & Company,
Photography: Jim Kruger, LandMark Photography,
Landscape & Retaining Walls: Yardscapes, Inc.
ミネアポリスにあるラグジュアリーな広いトラディショナルスタイルのおしゃれな廊下 (ベージュの壁) の写真
ミネアポリスにあるラグジュアリーな広いトラディショナルスタイルのおしゃれな廊下 (ベージュの壁) の写真
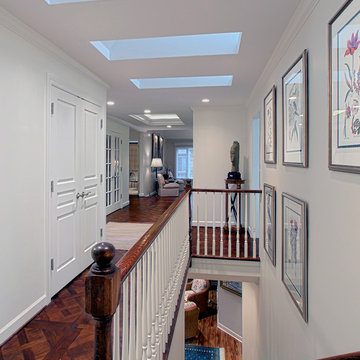
Bright long hallway has parquet floors and multiple skylights. Norman Sizemore Photography
シカゴにあるラグジュアリーな広いトラディショナルスタイルのおしゃれな廊下 (白い壁、濃色無垢フローリング、茶色い床) の写真
シカゴにあるラグジュアリーな広いトラディショナルスタイルのおしゃれな廊下 (白い壁、濃色無垢フローリング、茶色い床) の写真
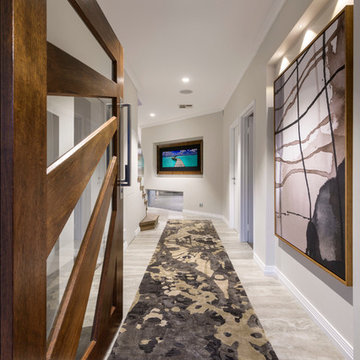
We installed a new pivot door, installed new flooring - removed old sliding doors and bricked over to make a feature wall at the end of the hallway. Stairs and balustrade were also replaced. Flooring: Reverso Grigio Patinato 1200 x 600 Rectified and Honed. Walls: Dulux Grey Pebble Half. Ceiling: Dulux Ceiling White. Pivot Door: Corinthian Doors. Rug: Jenny Jones. Artwork (right side): United Interiors. Artwork (at end of hallway): Client's own.
Photography: DMax Photography
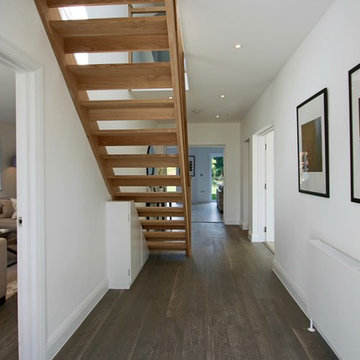
Entrance hall way complete with open tread stair to maximise space and light. The use of double glazed doors allows seamless flow from room to room.
他の地域にあるラグジュアリーな中くらいなコンテンポラリースタイルのおしゃれな廊下 (白い壁、濃色無垢フローリング) の写真
他の地域にあるラグジュアリーな中くらいなコンテンポラリースタイルのおしゃれな廊下 (白い壁、濃色無垢フローリング) の写真
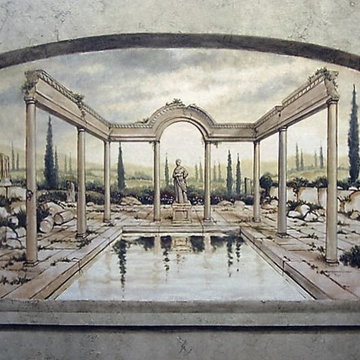
We painted this serene Italian landscape mural in our clients hallway. Copyright © 2016 The Artists Hands
ヒューストンにあるラグジュアリーな巨大な地中海スタイルのおしゃれな廊下 (ベージュの壁、大理石の床) の写真
ヒューストンにあるラグジュアリーな巨大な地中海スタイルのおしゃれな廊下 (ベージュの壁、大理石の床) の写真
ラグジュアリーな廊下の写真
140
