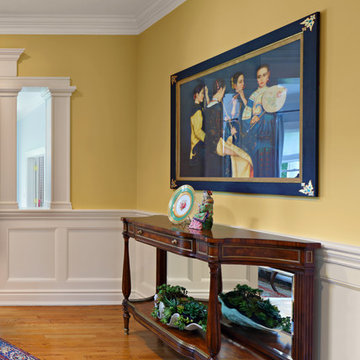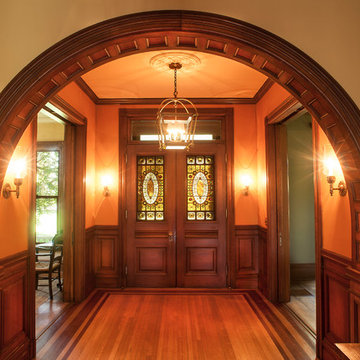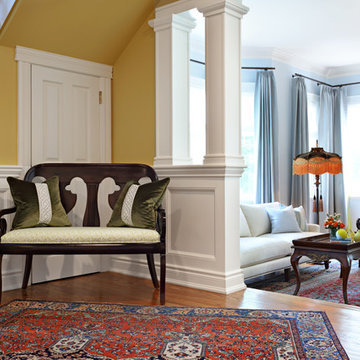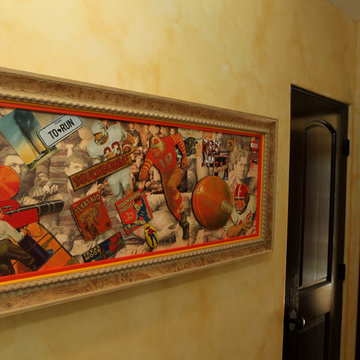ラグジュアリーな廊下 (茶色い床、黄色い壁) の写真
絞り込み:
資材コスト
並び替え:今日の人気順
写真 1〜17 枚目(全 17 枚)
1/4
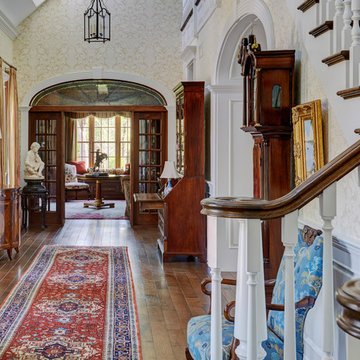
Expansive front entry hall with view to the library. The hall is filled with antique furniture and features a traditional gold damask wall covering. The half round entry hall table features a pair of gold candlestick lamps. Custom silk draperies. Photo by Mike Kaskel
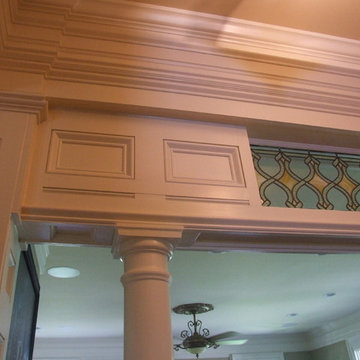
A typical entrance from Ken - not just a doorway, no it has to have trim. He incorporated some gorgeous stained glass transoms from the early 1900's.
Photo Credit: N. Leonard
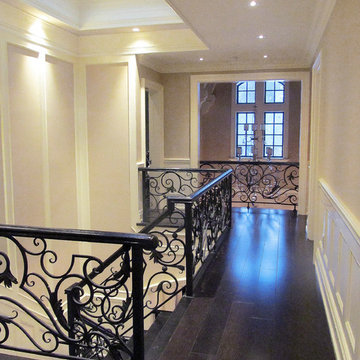
Staircase with stained glass light screen.
トロントにあるラグジュアリーな広いトラディショナルスタイルのおしゃれな廊下 (黄色い壁、濃色無垢フローリング、茶色い床) の写真
トロントにあるラグジュアリーな広いトラディショナルスタイルのおしゃれな廊下 (黄色い壁、濃色無垢フローリング、茶色い床) の写真
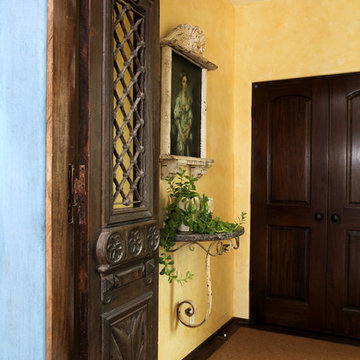
Front entry remodel with colorful accent walls
Custom Design & Construction
ロサンゼルスにあるラグジュアリーな小さな地中海スタイルのおしゃれな廊下 (黄色い壁、カーペット敷き、茶色い床) の写真
ロサンゼルスにあるラグジュアリーな小さな地中海スタイルのおしゃれな廊下 (黄色い壁、カーペット敷き、茶色い床) の写真
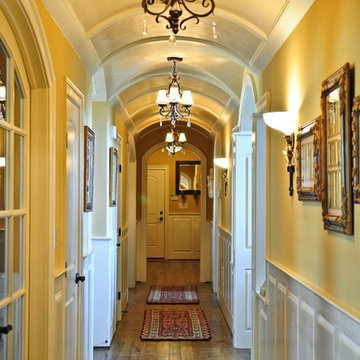
Mueller's handcrafted millwork is showcased in this barrel ceiling, arched doorways, faux painting on the ceiling and raised panel wainscot to complement the exquisite interior design.
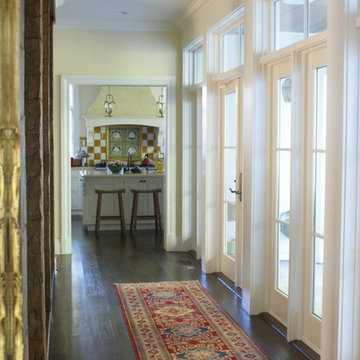
Rene Robert Mueller Architect + Planner
ニューヨークにあるラグジュアリーな中くらいなトラディショナルスタイルのおしゃれな廊下 (濃色無垢フローリング、黄色い壁、茶色い床) の写真
ニューヨークにあるラグジュアリーな中くらいなトラディショナルスタイルのおしゃれな廊下 (濃色無垢フローリング、黄色い壁、茶色い床) の写真
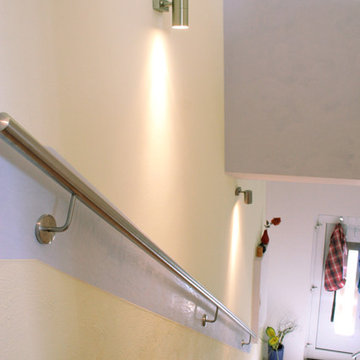
Dem Treppenaufgang als Portal von den Arbeitsräumen im EG zu dem Wohnbereiches des Objektes wurde dieser Gestaltung besondere Aufmerksamkeit gegeben. Als Farbtöne verwendeten wir den hellen, gelb dezenten Farbton Terra de Colorado, sowie das königliche Blau des Lapiz Lazuli als unser Kingsblue No3 in polierten Kalktechniken.
Ausführung:
Unteres Raumelement: Terra Colorado in Kalk, gebürstet.
Handlauf und Wandplatte: Kingsblue No3 in Kalk, poliert
Oberes Raumelement: Terra Colorado als Innenwandfarbe (Reinacryl)
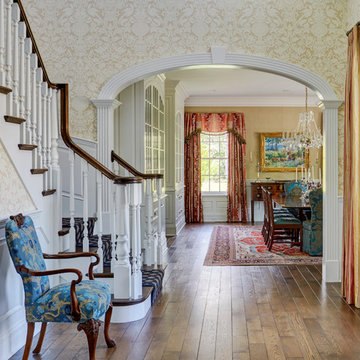
Expansive front entry hall with view to the dining room. The hall is filled with antique furniture and features a traditional gold damask wall covering. Photo by Mike Kaskel
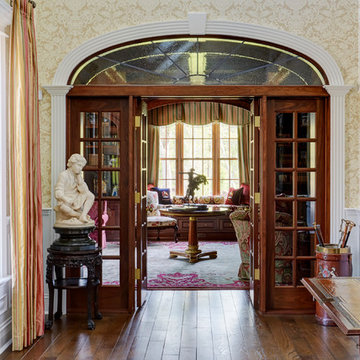
French doors with wood side panels lead to the library. The transom window above the library entry is an arched starburst in leaded glass. Photo by Mike Kaskel
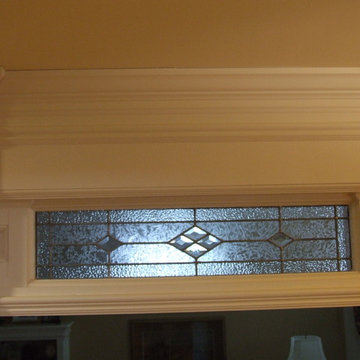
A regular doorway doesn't have to be plain... here we added layers of trim and a custom stained glass transom with bevels to add the character that this house deserves.
Photo Credit: N. Leonard
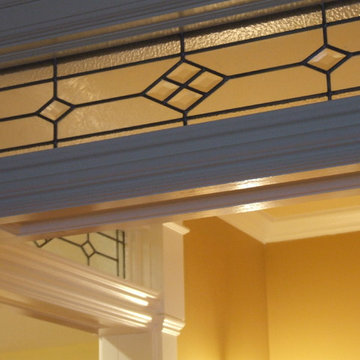
These were just 2 doorways that were once very plain on the blueprints, but Ken took it up a notch and inserted some beautiful glass transoms and added his detailed trim to enhance the doorways. It makes a huge impact.
Photo Credit: N. Leonard
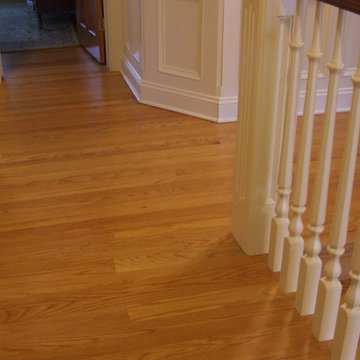
This hallway was united with frame and panel trim.
Photo Credit: N. Leonard
ニューヨークにあるラグジュアリーな広いトラディショナルスタイルのおしゃれな廊下 (無垢フローリング、黄色い壁、茶色い床) の写真
ニューヨークにあるラグジュアリーな広いトラディショナルスタイルのおしゃれな廊下 (無垢フローリング、黄色い壁、茶色い床) の写真
ラグジュアリーな廊下 (茶色い床、黄色い壁) の写真
1

