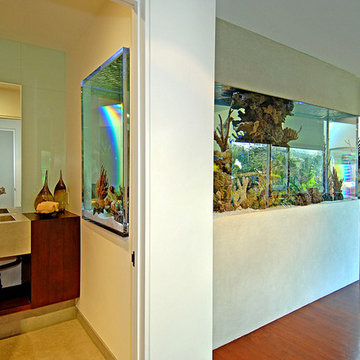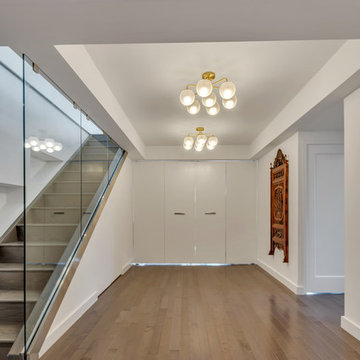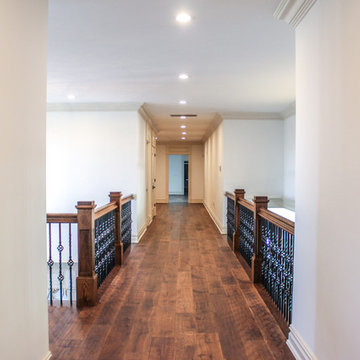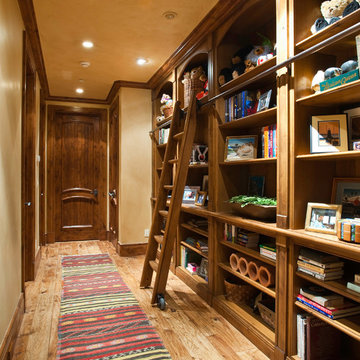ラグジュアリーな中くらいな廊下 (無垢フローリング) の写真
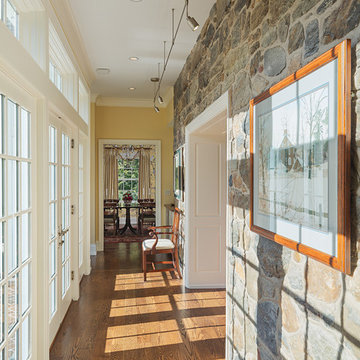
A glassy corridor along the former house exterior connects existing and new spaces with each other and with a central courtyard. The stone walls of the historic core become a textured interior finish.
Photography: Sam Oberter
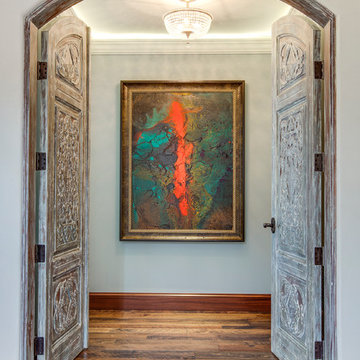
New custom estate home situated on two and a half, full walk-street lots in the Sand Section of Manhattan Beach, CA.
ロサンゼルスにあるラグジュアリーな中くらいな地中海スタイルのおしゃれな廊下 (グレーの壁、無垢フローリング) の写真
ロサンゼルスにあるラグジュアリーな中くらいな地中海スタイルのおしゃれな廊下 (グレーの壁、無垢フローリング) の写真
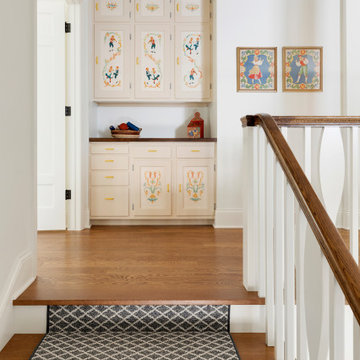
At the top of the stairs, a custom niche was created by the architect to fit something special - reclaimed cabinets from the original cottage on the property. This Rosemal cabinets were refreshed only by custom matches paint applied to the frame - the doors stayed original. A new alder wood top was added to replace the laminate that had been used since it was in the cottage's kitchen for about 80 years.
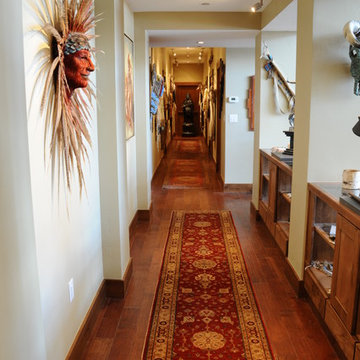
This shelving unit was custom designed around the Native American artwork.
デンバーにあるラグジュアリーな中くらいなサンタフェスタイルのおしゃれな廊下 (ベージュの壁、無垢フローリング) の写真
デンバーにあるラグジュアリーな中くらいなサンタフェスタイルのおしゃれな廊下 (ベージュの壁、無垢フローリング) の写真
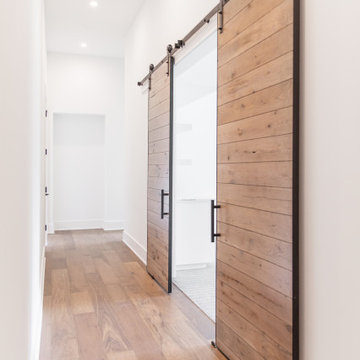
Hallway to media room and additional bedrooms.
オースティンにあるラグジュアリーな中くらいなモダンスタイルのおしゃれな廊下 (白い壁、無垢フローリング、茶色い床) の写真
オースティンにあるラグジュアリーな中くらいなモダンスタイルのおしゃれな廊下 (白い壁、無垢フローリング、茶色い床) の写真
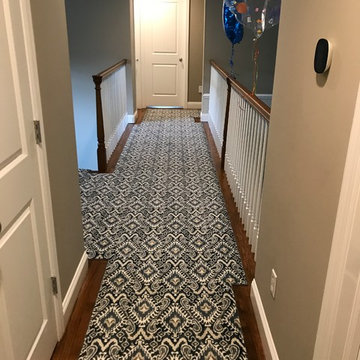
This is a simple yet elegant hallway runner to match the stair runner with bound sides showing a 4" wood reveal. Photo Credit: Ivan Bader 2017
ニューヨークにあるラグジュアリーな中くらいなトランジショナルスタイルのおしゃれな廊下 (ベージュの壁、無垢フローリング、ベージュの床) の写真
ニューヨークにあるラグジュアリーな中くらいなトランジショナルスタイルのおしゃれな廊下 (ベージュの壁、無垢フローリング、ベージュの床) の写真
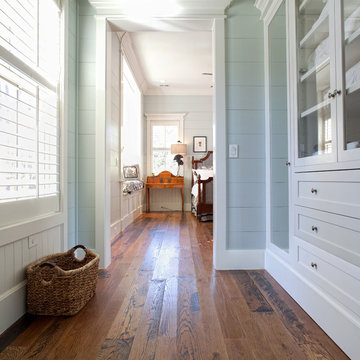
The back hall to the guest bedroom is customized with built-in linen and storage space.
チャールストンにあるラグジュアリーな中くらいなトラディショナルスタイルのおしゃれな廊下 (青い壁、無垢フローリング) の写真
チャールストンにあるラグジュアリーな中くらいなトラディショナルスタイルのおしゃれな廊下 (青い壁、無垢フローリング) の写真

This entry hall introduces the visitor to the sophisticated ambiance of the home. The area is enriched with millwork and the custom wool runner adds warmth. Three dimensional contemporary art adds wow and an eclectic contrast.
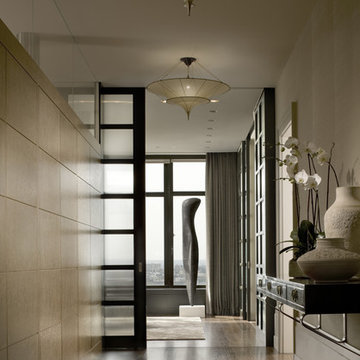
Durston Saylor
ニューヨークにあるラグジュアリーな中くらいなトランジショナルスタイルのおしゃれな廊下 (ベージュの壁、無垢フローリング) の写真
ニューヨークにあるラグジュアリーな中くらいなトランジショナルスタイルのおしゃれな廊下 (ベージュの壁、無垢フローリング) の写真

This homage to prairie style architecture located at The Rim Golf Club in Payson, Arizona was designed for owner/builder/landscaper Tom Beck.
This home appears literally fastened to the site by way of both careful design as well as a lichen-loving organic material palatte. Forged from a weathering steel roof (aka Cor-Ten), hand-formed cedar beams, laser cut steel fasteners, and a rugged stacked stone veneer base, this home is the ideal northern Arizona getaway.
Expansive covered terraces offer views of the Tom Weiskopf and Jay Morrish designed golf course, the largest stand of Ponderosa Pines in the US, as well as the majestic Mogollon Rim and Stewart Mountains, making this an ideal place to beat the heat of the Valley of the Sun.
Designing a personal dwelling for a builder is always an honor for us. Thanks, Tom, for the opportunity to share your vision.
Project Details | Northern Exposure, The Rim – Payson, AZ
Architect: C.P. Drewett, AIA, NCARB, Drewett Works, Scottsdale, AZ
Builder: Thomas Beck, LTD, Scottsdale, AZ
Photographer: Dino Tonn, Scottsdale, AZ

David Burroughs Photography
ボルチモアにあるラグジュアリーな中くらいなトラディショナルスタイルのおしゃれな廊下 (グレーの壁、無垢フローリング) の写真
ボルチモアにあるラグジュアリーな中くらいなトラディショナルスタイルのおしゃれな廊下 (グレーの壁、無垢フローリング) の写真
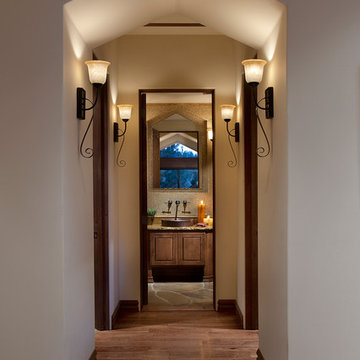
This homage to prairie style architecture located at The Rim Golf Club in Payson, Arizona was designed for owner/builder/landscaper Tom Beck.
This home appears literally fastened to the site by way of both careful design as well as a lichen-loving organic material palatte. Forged from a weathering steel roof (aka Cor-Ten), hand-formed cedar beams, laser cut steel fasteners, and a rugged stacked stone veneer base, this home is the ideal northern Arizona getaway.
Expansive covered terraces offer views of the Tom Weiskopf and Jay Morrish designed golf course, the largest stand of Ponderosa Pines in the US, as well as the majestic Mogollon Rim and Stewart Mountains, making this an ideal place to beat the heat of the Valley of the Sun.
Designing a personal dwelling for a builder is always an honor for us. Thanks, Tom, for the opportunity to share your vision.
Project Details | Northern Exposure, The Rim – Payson, AZ
Architect: C.P. Drewett, AIA, NCARB, Drewett Works, Scottsdale, AZ
Builder: Thomas Beck, LTD, Scottsdale, AZ
Photographer: Dino Tonn, Scottsdale, AZ

Ensemble de mobiliers et habillages muraux pour un siège professionnel. Cet ensemble est composé d'habillages muraux et plafond en tasseaux chêne huilé avec led intégrées, différents claustras, une banque d'accueil avec inscriptions gravées, une kitchenette, meuble de rangements et divers plateaux.
Les mobiliers sont réalisé en mélaminé blanc et chêne kendal huilé afin de s'assortir au mieux aux tasseaux chêne véritable.
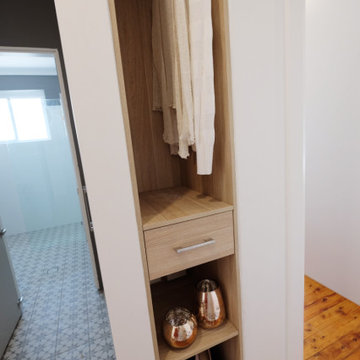
Storage space in hallway, other features include a charging station for devices as well as open shelves and hanging space. Making the most of this contemporary cottage floor plan.
ラグジュアリーな中くらいな廊下 (無垢フローリング) の写真
1

