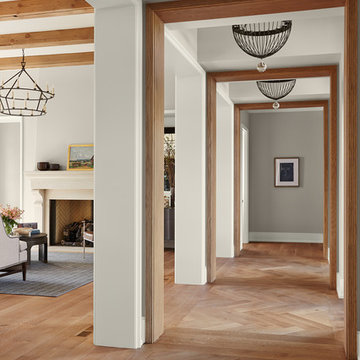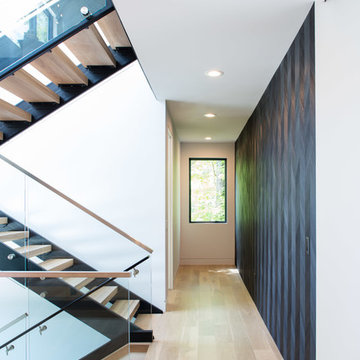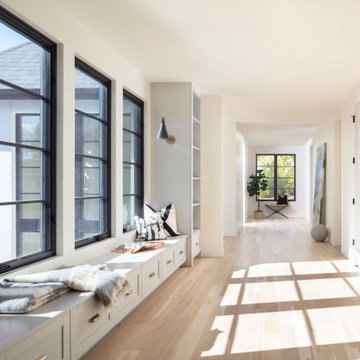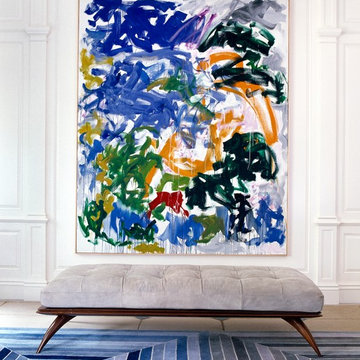ラグジュアリーな廊下 (竹フローリング、淡色無垢フローリング) の写真
絞り込み:
資材コスト
並び替え:今日の人気順
写真 1〜20 枚目(全 960 枚)
1/4
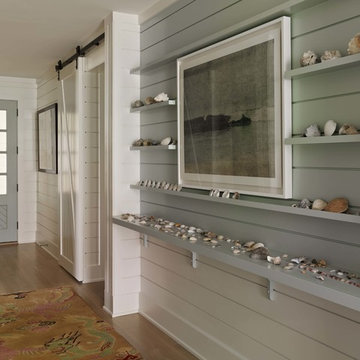
Chris Edwards
ウィルミントンにあるラグジュアリーな広いビーチスタイルのおしゃれな廊下 (淡色無垢フローリング、白い壁) の写真
ウィルミントンにあるラグジュアリーな広いビーチスタイルのおしゃれな廊下 (淡色無垢フローリング、白い壁) の写真
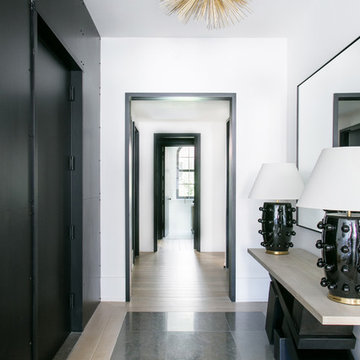
Interior Design, Custom Furniture Design, & Art Curation by Chango & Co.
Photography by Raquel Langworthy
See the full story in Domino
ニューヨークにあるラグジュアリーな広いトランジショナルスタイルのおしゃれな廊下 (白い壁、淡色無垢フローリング、ベージュの床) の写真
ニューヨークにあるラグジュアリーな広いトランジショナルスタイルのおしゃれな廊下 (白い壁、淡色無垢フローリング、ベージュの床) の写真
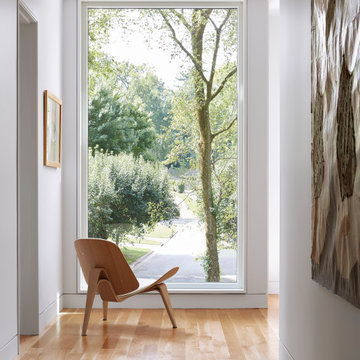
This Japanese-inspired, cubist modern architecture houses a family of eight with simple living areas and loads of storage. The homeowner has an eclectic taste using family heirlooms, travel relics, décor, artwork mixed in with Scandinavian and European design.
Windows: unilux

White under stairs additional storage cabinets with open drawers and a two door hallway cupboard for coats. The doors are panelled and hand painted whilst the insides of the pull out cupboards are finished with an easy clean melamine surface.
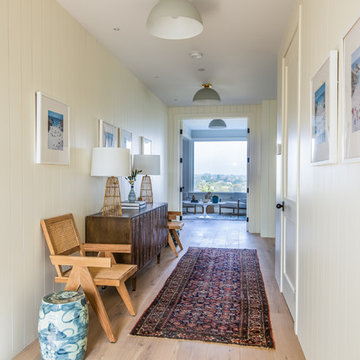
Beach chic farmhouse offers sensational ocean views spanning from the tree tops of the Pacific Palisades through Santa Monica
ロサンゼルスにあるラグジュアリーな広いビーチスタイルのおしゃれな廊下 (白い壁、淡色無垢フローリング、茶色い床) の写真
ロサンゼルスにあるラグジュアリーな広いビーチスタイルのおしゃれな廊下 (白い壁、淡色無垢フローリング、茶色い床) の写真

Having been neglected for nearly 50 years, this home was rescued by new owners who sought to restore the home to its original grandeur. Prominently located on the rocky shoreline, its presence welcomes all who enter into Marblehead from the Boston area. The exterior respects tradition; the interior combines tradition with a sparse respect for proportion, scale and unadorned beauty of space and light.
This project was featured in Design New England Magazine.
http://bit.ly/SVResurrection
Photo Credit: Eric Roth
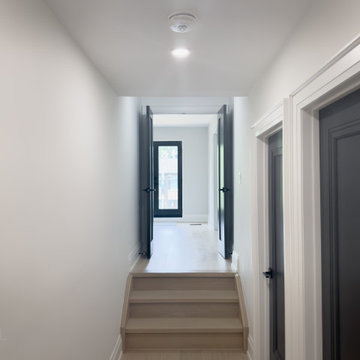
Second floor hallway entrance to master bedroom. These were brand new doors we painted black, but many of the doors on the second floor we're repurposed solid hardwood doors from the old structure. The addition ceiling heights were 10' so we had to build a small staircase to enter the new master bedroom.
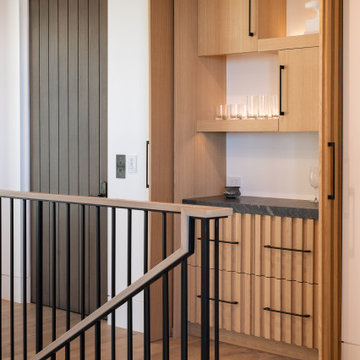
オレンジカウンティにあるラグジュアリーな中くらいなトランジショナルスタイルのおしゃれな廊下 (白い壁、淡色無垢フローリング、茶色い床) の写真
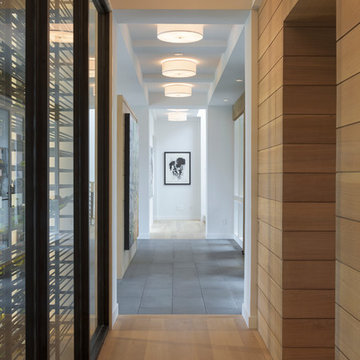
Builder: John Kraemer & Sons, Inc. - Architect: Charlie & Co. Design, Ltd. - Interior Design: Martha O’Hara Interiors - Photo: Spacecrafting Photography
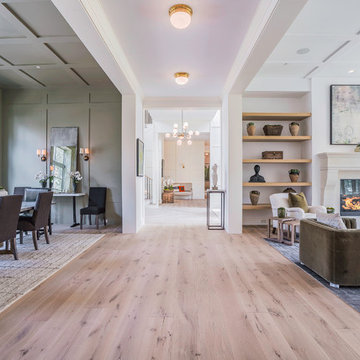
Blake Worthington, Rebecca Duke
ロサンゼルスにあるラグジュアリーな巨大なコンテンポラリースタイルのおしゃれな廊下 (白い壁、淡色無垢フローリング、ベージュの床) の写真
ロサンゼルスにあるラグジュアリーな巨大なコンテンポラリースタイルのおしゃれな廊下 (白い壁、淡色無垢フローリング、ベージュの床) の写真
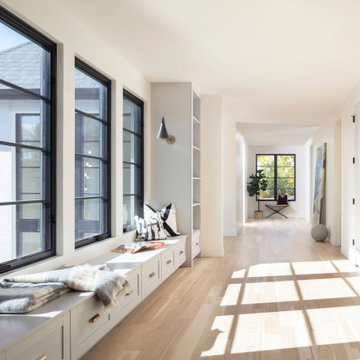
Modern home featuring built in window seat and bookshelf in upstairs landing/hallway
デンバーにあるラグジュアリーな広いモダンスタイルのおしゃれな廊下 (白い壁、淡色無垢フローリング、ベージュの床) の写真
デンバーにあるラグジュアリーな広いモダンスタイルのおしゃれな廊下 (白い壁、淡色無垢フローリング、ベージュの床) の写真
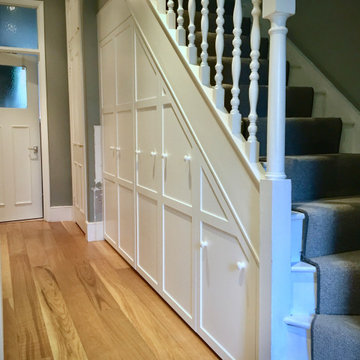
White under stairs additional storage cabinets with open drawers and a two door hallway cupboard for coats. The doors are panelled and hand painted whilst the insides of the pull out cupboards are finished with an easy clean melamine surface.
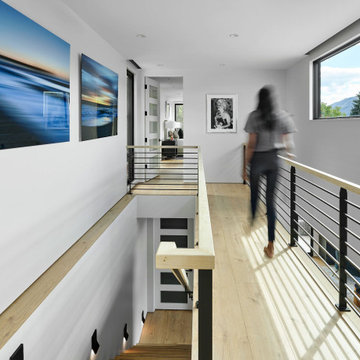
A bridge leading to upper level bedrooms has a panoramic view of Mount Sopris while leading natural light to the kitchen below.
デンバーにあるラグジュアリーな広いコンテンポラリースタイルのおしゃれな廊下 (白い壁、淡色無垢フローリング、茶色い床) の写真
デンバーにあるラグジュアリーな広いコンテンポラリースタイルのおしゃれな廊下 (白い壁、淡色無垢フローリング、茶色い床) の写真
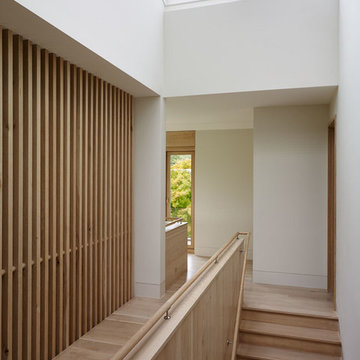
Joshua McHugh
ニューヨークにあるラグジュアリーな広いコンテンポラリースタイルのおしゃれな廊下 (白い壁、淡色無垢フローリング) の写真
ニューヨークにあるラグジュアリーな広いコンテンポラリースタイルのおしゃれな廊下 (白い壁、淡色無垢フローリング) の写真
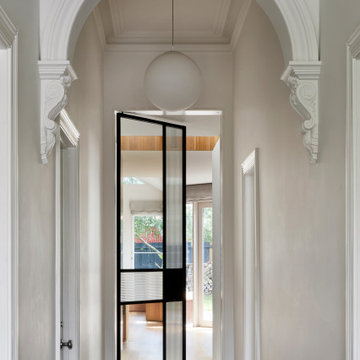
Brunswick Parlour transforms a Victorian cottage into a hard-working, personalised home for a family of four.
Our clients loved the character of their Brunswick terrace home, but not its inefficient floor plan and poor year-round thermal control. They didn't need more space, they just needed their space to work harder.
The front bedrooms remain largely untouched, retaining their Victorian features and only introducing new cabinetry. Meanwhile, the main bedroom’s previously pokey en suite and wardrobe have been expanded, adorned with custom cabinetry and illuminated via a generous skylight.
At the rear of the house, we reimagined the floor plan to establish shared spaces suited to the family’s lifestyle. Flanked by the dining and living rooms, the kitchen has been reoriented into a more efficient layout and features custom cabinetry that uses every available inch. In the dining room, the Swiss Army Knife of utility cabinets unfolds to reveal a laundry, more custom cabinetry, and a craft station with a retractable desk. Beautiful materiality throughout infuses the home with warmth and personality, featuring Blackbutt timber flooring and cabinetry, and selective pops of green and pink tones.
The house now works hard in a thermal sense too. Insulation and glazing were updated to best practice standard, and we’ve introduced several temperature control tools. Hydronic heating installed throughout the house is complemented by an evaporative cooling system and operable skylight.
The result is a lush, tactile home that increases the effectiveness of every existing inch to enhance daily life for our clients, proving that good design doesn’t need to add space to add value.
ラグジュアリーな廊下 (竹フローリング、淡色無垢フローリング) の写真
1

