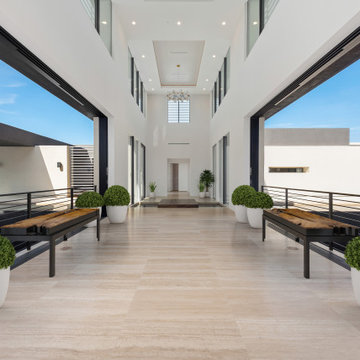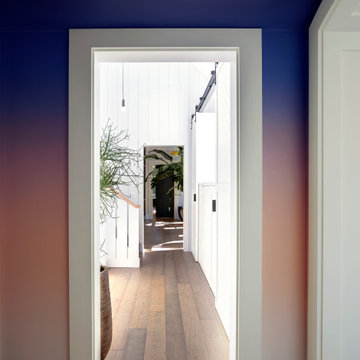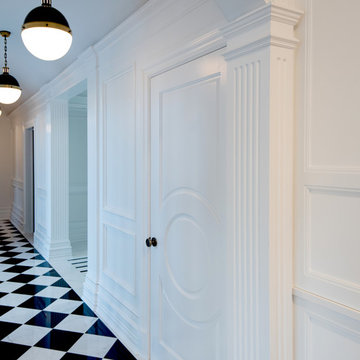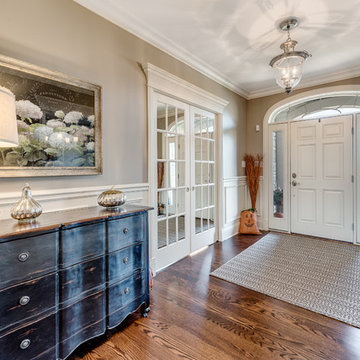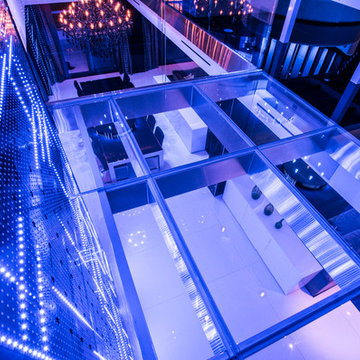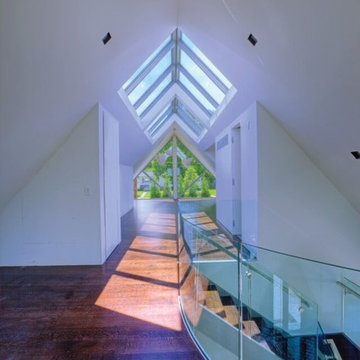ラグジュアリーな広い青い廊下の写真

Photographer: Tom Crane
フィラデルフィアにあるラグジュアリーな広いトラディショナルスタイルのおしゃれな廊下 (青い壁、無垢フローリング) の写真
フィラデルフィアにあるラグジュアリーな広いトラディショナルスタイルのおしゃれな廊下 (青い壁、無垢フローリング) の写真

Working with & alongside the Award Winning Janey Butler Interiors, on this fabulous Country House Renovation. The 10,000 sq ft House, in a beautiful elevated position in glorious open countryside, was very dated, cold and drafty. A major Renovation programme was undertaken as well as achieving Planning Permission to extend the property, demolish and move the garage, create a new sweeping driveway and to create a stunning Skyframe Swimming Pool Extension on the garden side of the House. This first phase of this fabulous project was to fully renovate the existing property as well as the two large Extensions creating a new stunning Entrance Hall and back door entrance. The stunning Vaulted Entrance Hall area with arched Millenium Windows and Doors and an elegant Helical Staircase with solid Walnut Handrail and treads. Gorgeous large format Porcelain Tiles which followed through into the open plan look & feel of the new homes interior. John Cullen floor lighting and metal Lutron face plates and switches. Gorgeous Farrow and Ball colour scheme throughout the whole house. This beautiful elegant Entrance Hall is now ready for a stunning Lighting sculpture to take centre stage in the Entrance Hallway as well as elegant furniture. More progress images to come of this wonderful homes transformation coming soon. Images by Andy Marshall
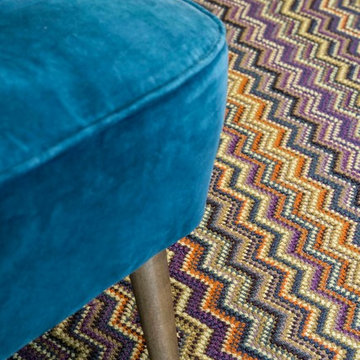
Crucial Trading Fabulous wool carpet fitted to hallway, staircase and landing in period property with dark wood paneling in Virginia Water, Berkshire.
Photos courtesy of Jonathan Little

Grass cloth wallpaper, paneled wainscot, a skylight and a beautiful runner adorn landing at the top of the stairs.
サンフランシスコにあるラグジュアリーな広いトラディショナルスタイルのおしゃれな廊下 (無垢フローリング、茶色い床、羽目板の壁、壁紙、白い壁、格子天井、白い天井) の写真
サンフランシスコにあるラグジュアリーな広いトラディショナルスタイルのおしゃれな廊下 (無垢フローリング、茶色い床、羽目板の壁、壁紙、白い壁、格子天井、白い天井) の写真
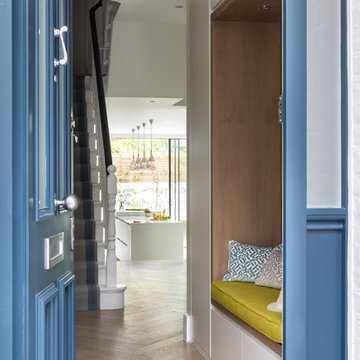
Photo Chris Snook
ロンドンにあるラグジュアリーな広いコンテンポラリースタイルのおしゃれな廊下 (グレーの壁、無垢フローリング、茶色い床) の写真
ロンドンにあるラグジュアリーな広いコンテンポラリースタイルのおしゃれな廊下 (グレーの壁、無垢フローリング、茶色い床) の写真
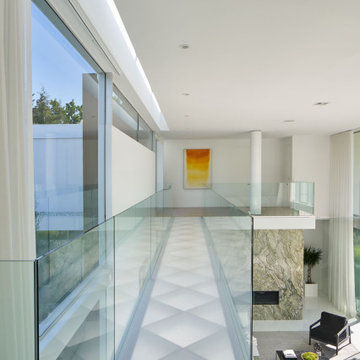
The Atherton House is a family compound for a professional couple in the tech industry, and their two teenage children. After living in Singapore, then Hong Kong, and building homes there, they looked forward to continuing their search for a new place to start a life and set down roots.
The site is located on Atherton Avenue on a flat, 1 acre lot. The neighboring lots are of a similar size, and are filled with mature planting and gardens. The brief on this site was to create a house that would comfortably accommodate the busy lives of each of the family members, as well as provide opportunities for wonder and awe. Views on the site are internal. Our goal was to create an indoor- outdoor home that embraced the benign California climate.
The building was conceived as a classic “H” plan with two wings attached by a double height entertaining space. The “H” shape allows for alcoves of the yard to be embraced by the mass of the building, creating different types of exterior space. The two wings of the home provide some sense of enclosure and privacy along the side property lines. The south wing contains three bedroom suites at the second level, as well as laundry. At the first level there is a guest suite facing east, powder room and a Library facing west.
The north wing is entirely given over to the Primary suite at the top level, including the main bedroom, dressing and bathroom. The bedroom opens out to a roof terrace to the west, overlooking a pool and courtyard below. At the ground floor, the north wing contains the family room, kitchen and dining room. The family room and dining room each have pocketing sliding glass doors that dissolve the boundary between inside and outside.
Connecting the wings is a double high living space meant to be comfortable, delightful and awe-inspiring. A custom fabricated two story circular stair of steel and glass connects the upper level to the main level, and down to the basement “lounge” below. An acrylic and steel bridge begins near one end of the stair landing and flies 40 feet to the children’s bedroom wing. People going about their day moving through the stair and bridge become both observed and observer.
The front (EAST) wall is the all important receiving place for guests and family alike. There the interplay between yin and yang, weathering steel and the mature olive tree, empower the entrance. Most other materials are white and pure.
The mechanical systems are efficiently combined hydronic heating and cooling, with no forced air required.
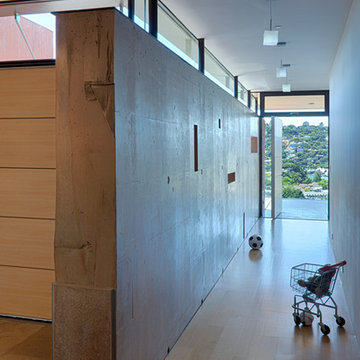
Fu-Tung Cheng, CHENG Design
• Interior Shot of Hallway and Concrete Wall in Tiburon House
Tiburon House is Cheng Design's eighth custom home project. The topography of the site for Bluff House was a rift cut into the hillside, which inspired the design concept of an ascent up a narrow canyon path. Two main wings comprise a “T” floor plan; the first includes a two-story family living wing with office, children’s rooms and baths, and Master bedroom suite. The second wing features the living room, media room, kitchen and dining space that open to a rewarding 180-degree panorama of the San Francisco Bay, the iconic Golden Gate Bridge, and Belvedere Island.
Photography: Tim Maloney
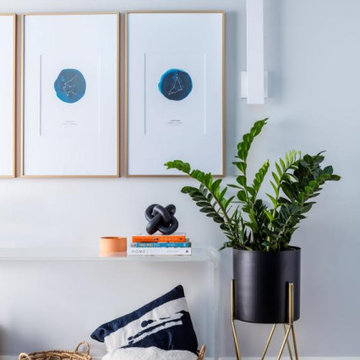
This newly built custom residence turned out to be spectacular. With Interiors by Popov’s magic touch, it has become a real family home that is comfortable for the grownups, safe for the kids and friendly to the little dogs that now occupy this space.The start of construction was a bumpy road for the homeowners. After the house was framed, our clients found themselves paralyzed with the million and one decisions that had to be made. Decisions about plumbing, electrical, millwork, hardware and exterior left them drained and overwhelmed. The couple needed help. It was at this point that they were referred to us by a friend.We immediately went about systematizing the selection and design process, which allowed us to streamline decision making and stay ahead of construction.
We designed every detail in this house. And when I say every detail, I mean it. We designed lighting, plumbing, millwork, hard surfaces, exterior, kitchen, bathrooms, fireplace and so much more. After the construction-related items were addressed, we moved to furniture, rugs, lamps, art, accessories, bedding and so on.
The result of our systematic approach and design vision was a client head over heels in love with their new home. The positive feedback we received from this homeowner was immensely gratifying. They said the only thing that they regret was not hiring Interiors by Popov sooner!
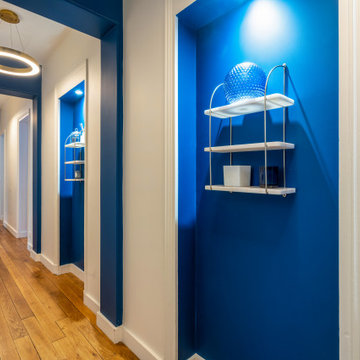
Rénovation d'un appartement familial au coeur du 16ème arrondissement à deux pas de la Tour Eiffel.
Notre mission concernait l'ensemble des pièces : salon, salle à manger, cinq chambres, trois salles de bain, entrée et bureau pour lesquels nous préconisés les matériaux et le mobilier.
L'agencement d'une partie de cet appartement a également été réétudié : transformation de l'ancienne cuisine en chambre d'amis avec sa salle de bain, création d'un sanitaire dans l'entrée, transformation complète de l'espace salle de bain des enfants.
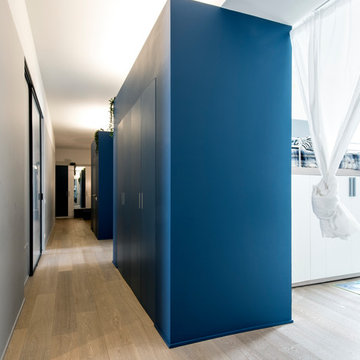
vista del corridoio verso l'ingresso. I volumi blu contengono i locali di servizio: due bagni e il locale lavanderia centro.
ミラノにあるラグジュアリーな広いコンテンポラリースタイルのおしゃれな廊下 (青い壁、無垢フローリング) の写真
ミラノにあるラグジュアリーな広いコンテンポラリースタイルのおしゃれな廊下 (青い壁、無垢フローリング) の写真
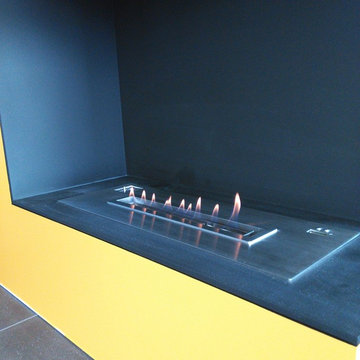
1. Automatic bioethanol burner extinction or ignition ordered by electric board and a Button ON/OFF and remote control.
2. Material in stainless and MDF.
3. Separately bio-ethanol tank and burning hearth
4. Co2 Safety infrared detector which stops the fire in the event of reaching un-authorized levels.
5. Automatic electric pump to fill the burner
6. With electronic heat detectors, it will automatice extinction when the temperature reaching the un-authorized levels.
7. AC charger or battery charger with battery loader.
8, With audio effect.
9. OEM service provided, please contact with us for more informations and models
Related other models of intelligent insert ventless alcohol bioethanol fireplaces:
Automatic insert bioEthanol fireplace AF66 (66X24X11.5cm)
Automatic insert bioEthanol fireplace AF100 (100X24X12.5cm)
Automatic insert bioEthanol fireplace AF120 (120X24X21.5cm)
Automatic insert bioEthanol fireplace AF150 (150X24X21.5cm)
Automatic insert bioEthanol fireplace AF180 (180X24X21.5cm)
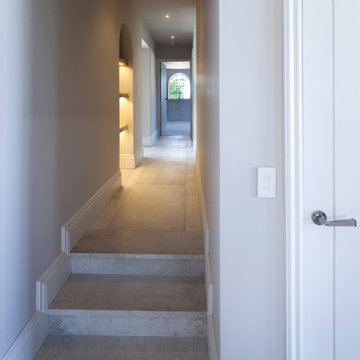
Working with & alongside the Award Winning Janey Butler Interiors, on this fabulous Country House Renovation. The 10,000 sq ft House, in a beautiful elevated position in glorious open countryside, was very dated, cold and drafty. A major Renovation programme was undertaken as well as achieving Planning Permission to extend the property, demolish and move the garage, create a new sweeping driveway and to create a stunning Skyframe Swimming Pool Extension on the garden side of the House. This first phase of this fabulous project was to fully renovate the existing property as well as the two large Extensions creating a new stunning Entrance Hall and back door entrance. The stunning Vaulted Entrance Hall area with arched Millenium Windows and Doors and an elegant Helical Staircase with solid Walnut Handrail and treads. Gorgeous large format Porcelain Tiles which followed through into the open plan look & feel of the new homes interior. John Cullen floor lighting and metal Lutron face plates and switches. Gorgeous Farrow and Ball colour scheme throughout the whole house. This beautiful elegant Entrance Hall is now ready for a stunning Lighting sculpture to take centre stage in the Entrance Hallway as well as elegant furniture. More progress images to come of this wonderful homes transformation coming soon. Images by Andy Marshall
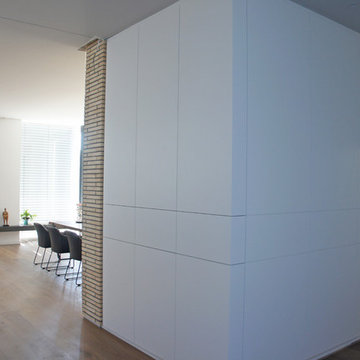
Im Erdgeschoss ist ein begehbarer Einbauschrank gefertigt worden, der Stauraumschränke, Schuhschrank und eine innenliegende Garderobe aufnimmt, optisch aber wie ein geschlossener Solitär aussieht. Herausforderung waren die raumhohen Türen, die ohne Griffe ausgeführt werden mussten, da das Fugenbild gleichmäßig sein sollte und man auf den ersten Blick nicht erkennen sollte, dass es hier Türen gibt. Extra für diesen Anwendungsfall wurde von uns ein besonderer Beschlag entwickelt und gefertigt, der diese großen Türen sicher und einfach in der Handhabung macht.
ラグジュアリーな広い青い廊下の写真
1

