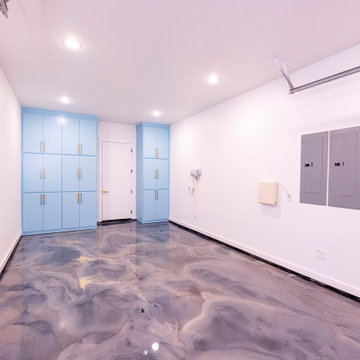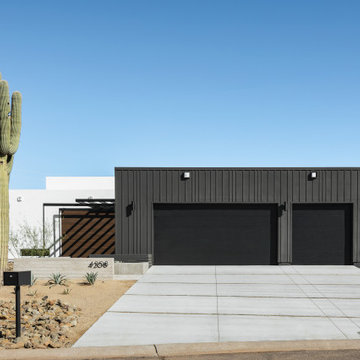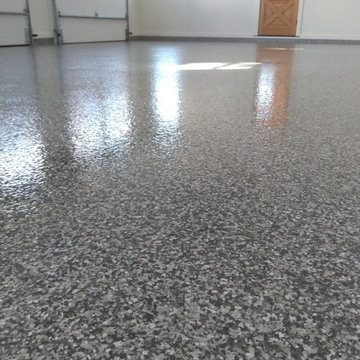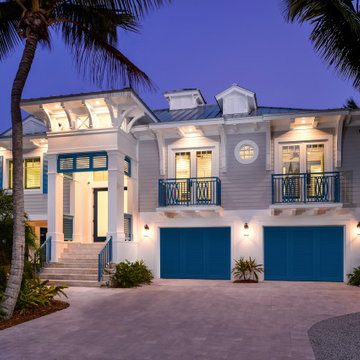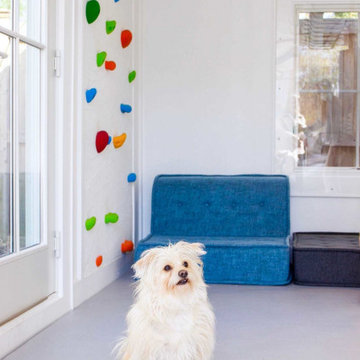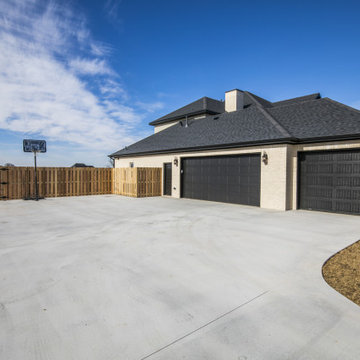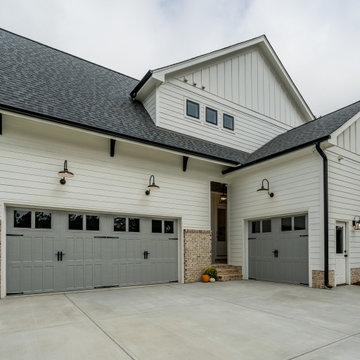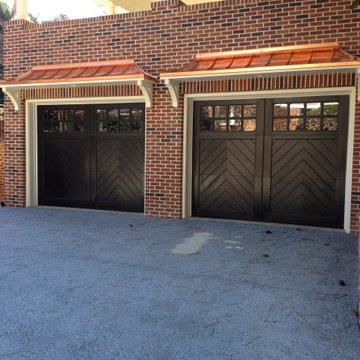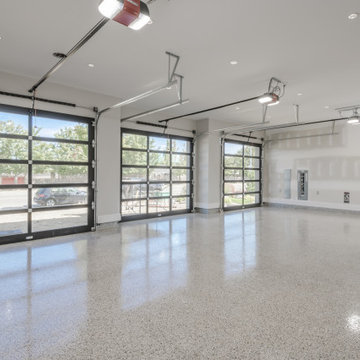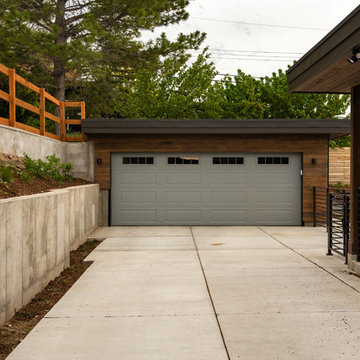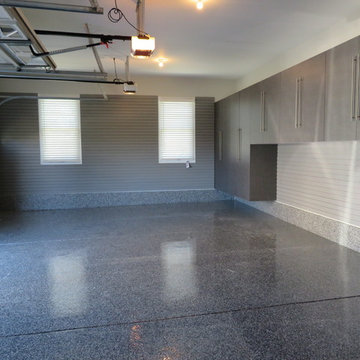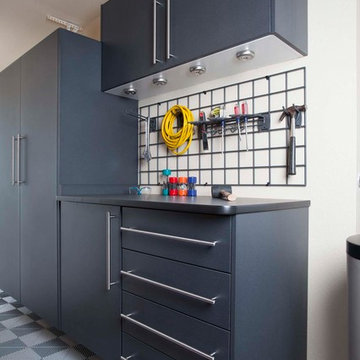ガレージの写真
絞り込み:
資材コスト
並び替え:今日の人気順
写真 2141〜2160 枚目(全 103,545 枚)
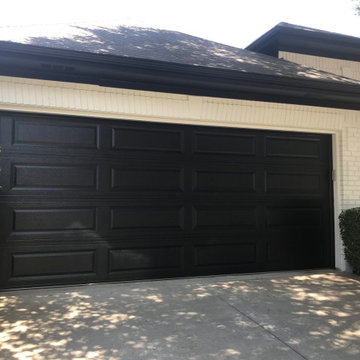
Do you love high-contrast, black and white designs? Complete the look with a sleek black garage door! The choice of a black Long Raised Panel door really pulls together the exterior of this house, truly eye-catching! Ready for a door refresh? Contact us today for your free on-site estimate! You can reach us at (972)-422-1695 or at PlanoOverhead.com/contact-us/
希望の作業にぴったりな専門家を見つけましょう
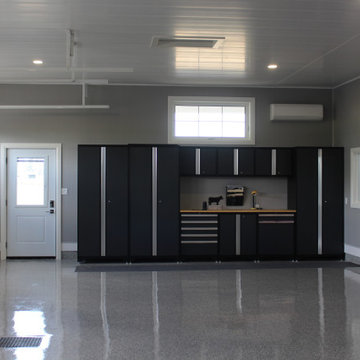
A two-car residential garage with grey Trusscore Wall&CeilingBoard and white trim accents. Enjoy lots of storage with the built-in garage cabinetry and Trusscore SlatWall installed. The dream for the car enthusiast who doesn't need to worry about damage to garage drywall, with the water-resistant properties of PVC wall and ceiling panels lining the garage. Finished with epoxy flooring to complete the space.
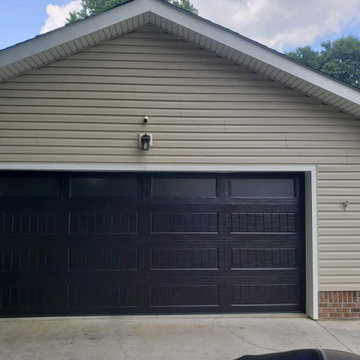
No matter where you live, did you know that darker colors in garage doors are trending nowadays? Yes they are, including black, slate gray and dark wood tones. These homeowners chose an energy efficient, low maintenance black garage door with stamped panel pattern and top row privacy windows. The door style complements the traditional home design but brings a twist of 'modern' to the overall look too. | Project and Photo Credits: ProLift Garage Doors of Chattanooga
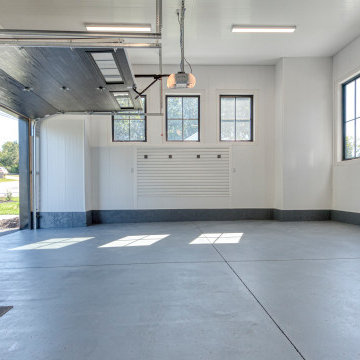
A dream home includes a dream garage. When the New Brunswick Dream Home Lottery was searching for a wall and ceiling solution to include in the dream home lottery prize, they were looking for a product that was durable, bright, water-resistant, and offered the grand prize winners an organization and storage solution. Trusscore Wall&CeilingBoard and Trusscore SlatWall checked all those boxes!
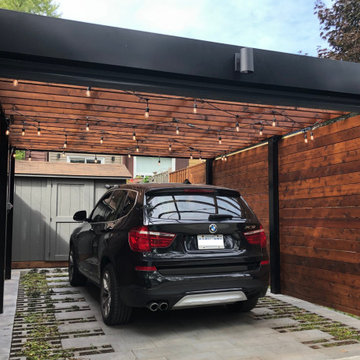
This project's objective was to design and build a carport that could be used as a dining patio with minimal integrated planting, stairs, a mid-level lawn, and access to the storage shed.
This carport is exceptionally unique. It has a paved surface with planting towards the edges and open wood slated roof supported by a solid steel frame and a roll-up garage door to seal the yard from the adjacent laneway. The existing tool shed was shifted and rotated to open towards the carport while using the rear as a screen for late summer evening movies.
Creating space that can be utilized for dual purposes and maintaining open views from the house was achieved by tiering the yard to balance the number of stairs between, removing unnecessary railings and using low vegetation as buffers to soften the edges.
The carport doubled as a pergola for dining and entertaining. It was detailed with hanging string lights, a detailed paving pattern, staining the wood to expose the natural grains while contrasting against the steel posts and beams' black finish.
For this young family, it was the perfect transition that allowed flexibility and practical seasonal use.
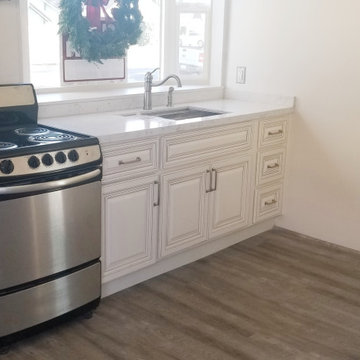
In this project we turned a 2 car garage into an ADU (accessory dwelling unit) in 2 Months!! After we finalized the floor plans and design, we submitted to the city for approval. in this unique garage we made it luxurious because we created a vaulted ceiling, we divided the kitchen/living room from the master bedroom. We installed French doors in the main entry and the master bedroom entry. We framed and installed a large bay window in the kitchen. we added 2 mini split air conditioning (One in the master and one in the living room) we added a separated electric panel box just for the unit with its own meter. We created a private entry to the unit with it's own vinyl gate and we closed it at the end of the unit with another vinyl gate and we made tile on the walkway.
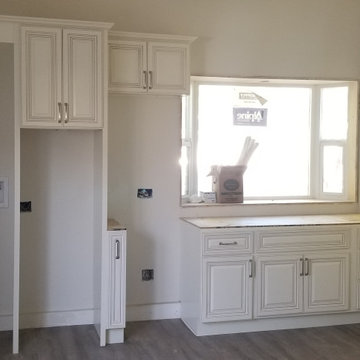
In this project we turned a 2 car garage into an ADU (accessory dwelling unit) in 2 Months!! After we finalized the floor plans and design, we submitted to the city for approval. in this unique garage we made it luxurious because we created a vaulted ceiling, we divided the kitchen/living room from the master bedroom. We installed French doors in the main entry and the master bedroom entry. We framed and installed a large bay window in the kitchen. we added 2 mini split air conditioning (One in the master and one in the living room) we added a separated electric panel box just for the unit with its own meter. We created a private entry to the unit with it's own vinyl gate and we closed it at the end of the unit with another vinyl gate and we made tile on the walkway.
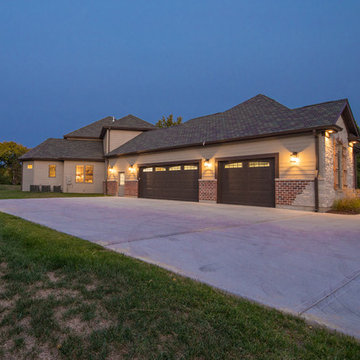
The attached 3-car garage features epoxy coated floors.
セントルイスにある高級な広いトラディショナルスタイルのおしゃれなガレージ (3台用) の写真
セントルイスにある高級な広いトラディショナルスタイルのおしゃれなガレージ (3台用) の写真
ガレージの写真
108
