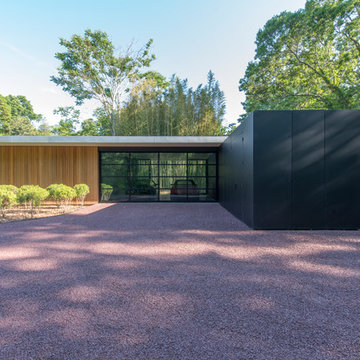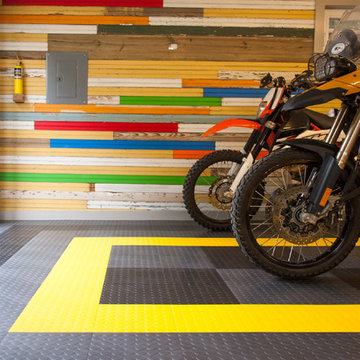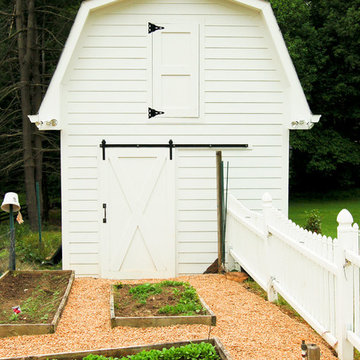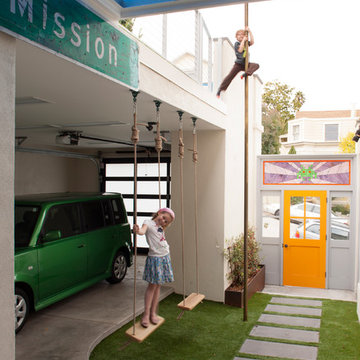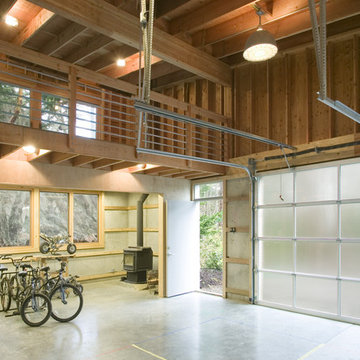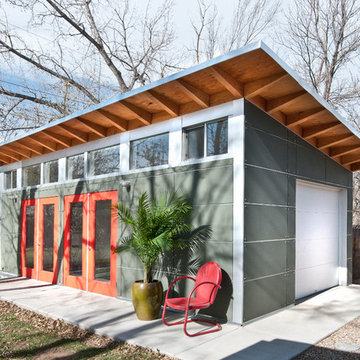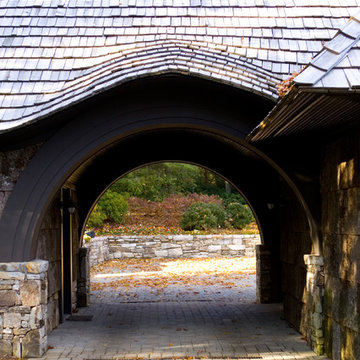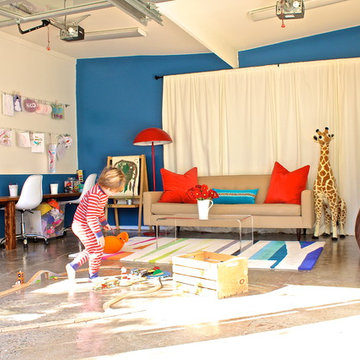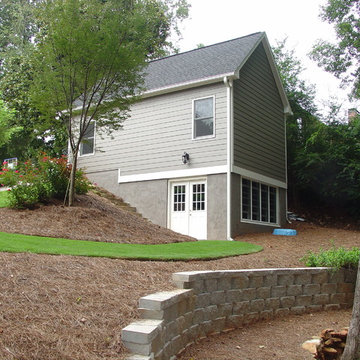絞り込み:
資材コスト
並び替え:今日の人気順
写真 2861〜2880 枚目(全 148,129 枚)
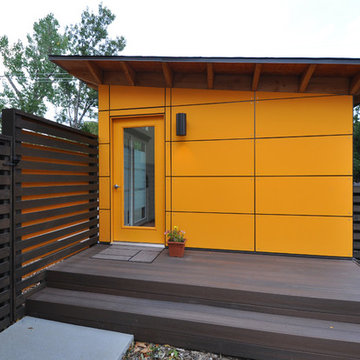
Gorgeous decking welcomes clients to this Studio Shed home office. This prefab studio is built up on one of two of our foundation options: a self-supported joist floor system, similar to a deck. The other option is a concrete pad.
Photo by Studio Shed
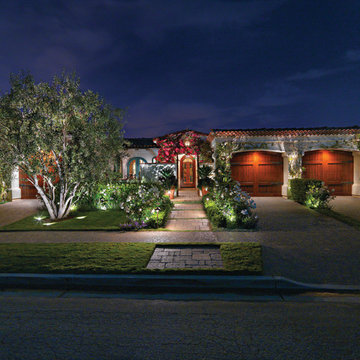
System Pavers offers fully integrated outdoor lighting systems that help showcase the beauty of your home and provide the secondary benefits of safety features while extending the hours of use of your outdoor living space. Our landscape lighting design experts will help you capture and enhance your home's nighttime curb appeal. Creating the perfect mood lighting for entertaining outdoors whether you're taking an evening swim in the pool, having a BBQ dinner on the patio, or just sitting on the balcony enjoying the outdoors is part of the process of design. We will look at all of your needs and help plan an outdoor living space that not only fits within your lifestyle, but your budget too, all while providing you with the most beautiful and functional outdoor LED lighting arrangement possible for your home.
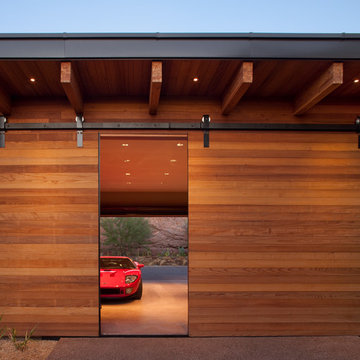
Timmerman Photography
フェニックスにある高級な広いコンテンポラリースタイルのおしゃれなカーポート (3台用) の写真
フェニックスにある高級な広いコンテンポラリースタイルのおしゃれなカーポート (3台用) の写真
希望の作業にぴったりな専門家を見つけましょう
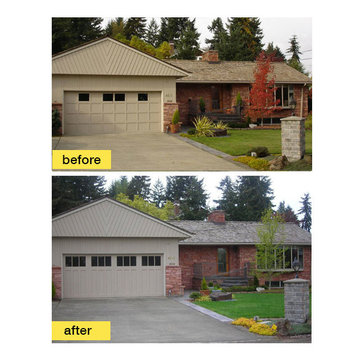
This one-story brick ranch style home got an instant facelift simply by replacing the outdated garage door with a new Clopay Reserve wood Collection carriage house garage door painted to match the trim.

Our custom wood garage doors come to life. Designed with all styles in mind. Our custom garage doors are backed by decades of experience working with wood garage doors. Each board is hand selected during the construction process insuring the highest quality. Pick one of our custom garage doors or let us create something one of a kind.
Ziegler Doors, Inc.
1323A Saint Gertrude Place
Santa Ana, CA 92705
Phone: (714) 437-0870
Fax: (714) 437-0871
This image is the exclusive property of Ziegler Doors, Inc. and are protected under the United States Copyright law. This image may not be reproduced, copied, transmitted or manipulated without the written permission of Ziegler Doors, Inc.
If you find a company using our images as their own, please contact us. We are aware of Dynamic Garage Doors steeling our images, we are taking legal action.
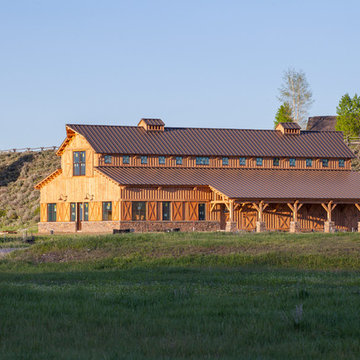
Sand Creek Post & Beam Traditional Wood Barns and Barn Homes
Learn more & request a free catalog: www.sandcreekpostandbeam.com
他の地域にあるトラディショナルスタイルのおしゃれな物置小屋・庭小屋の写真
他の地域にあるトラディショナルスタイルのおしゃれな物置小屋・庭小屋の写真
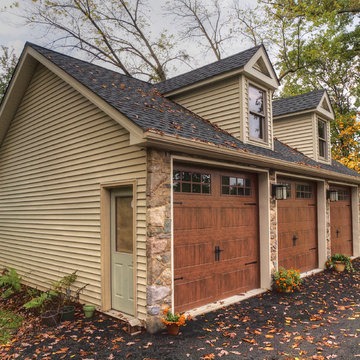
3 bay detached garage to emulate the main home
Chuck Hamilton
フィラデルフィアにある高級な広いトラディショナルスタイルのおしゃれなガレージ (3台用) の写真
フィラデルフィアにある高級な広いトラディショナルスタイルのおしゃれなガレージ (3台用) の写真
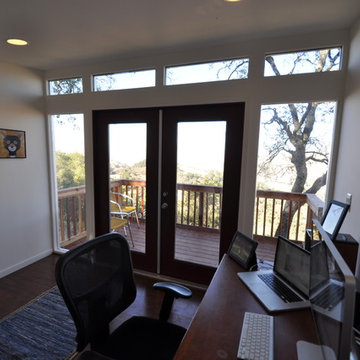
Studio Sheds come with a number of standard and custom options - the operable awning window pictured here is a standard inclusion on Studio Shed Lifestyle sheds.
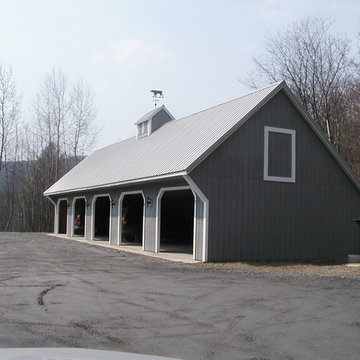
Saltbox style five car garage with cupola
バーリントンにあるトラディショナルスタイルのおしゃれな物置小屋・庭小屋の写真
バーリントンにあるトラディショナルスタイルのおしゃれな物置小屋・庭小屋の写真
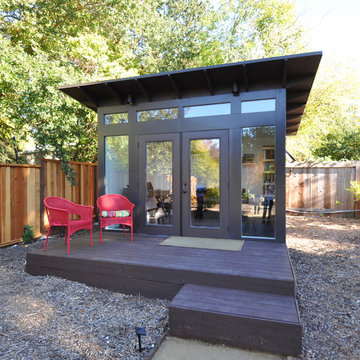
Our trademark clear story windows stretch horizontally - these are cladded in bronze aluminum
デンバーにあるモダンスタイルのおしゃれな物置小屋・庭小屋の写真
デンバーにあるモダンスタイルのおしゃれな物置小屋・庭小屋の写真
ガレージ・小屋の写真
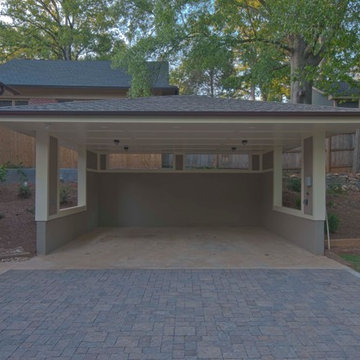
Designed by Eric Rawlings, AIA, LEED AP and built by Arlene Dean. This speculative house was built and sold in 2011. This is a modern example of a Prairie Style Four Square. Located in a neighborhood with Craftsman Bungalows from 1910-20, the design used elements and forms familiar to houses in the area and just arranged in a more modern way. The open plan uses a central stair to organize and separate the public and private spaces on the main level.
144


