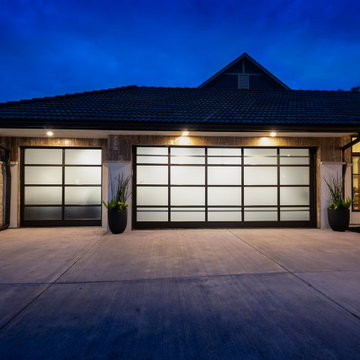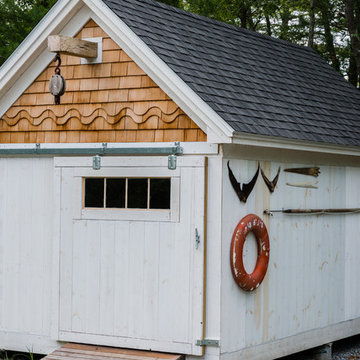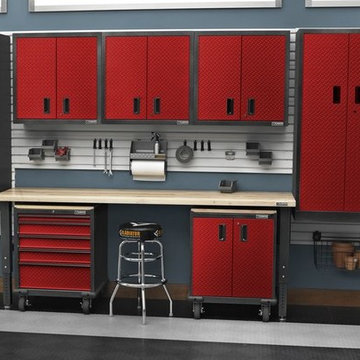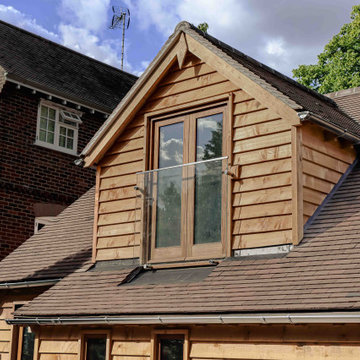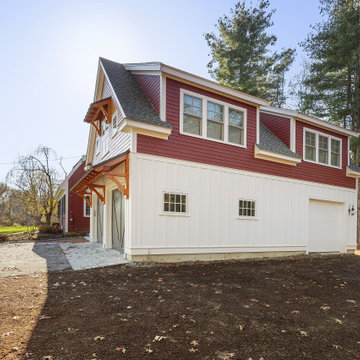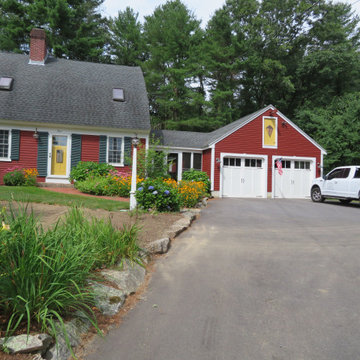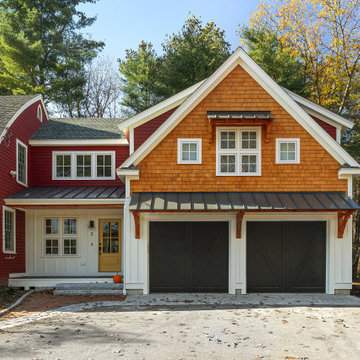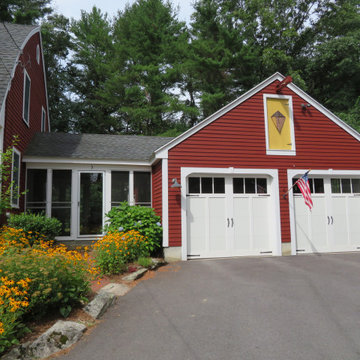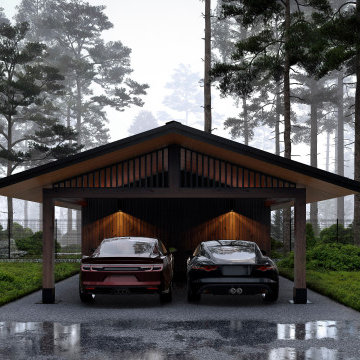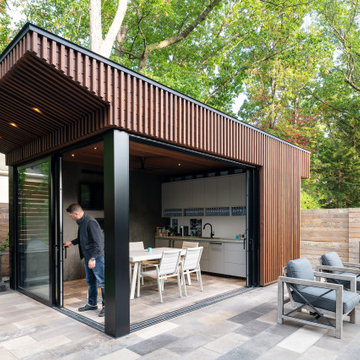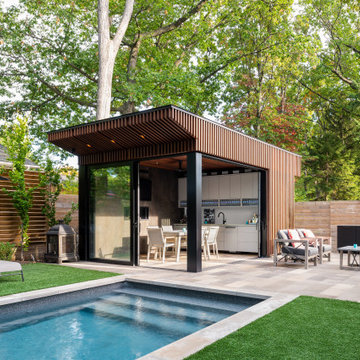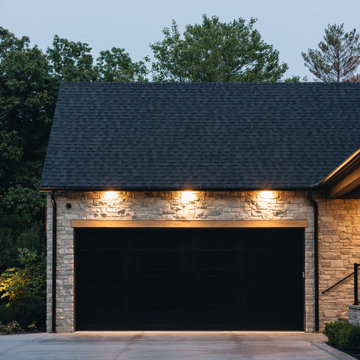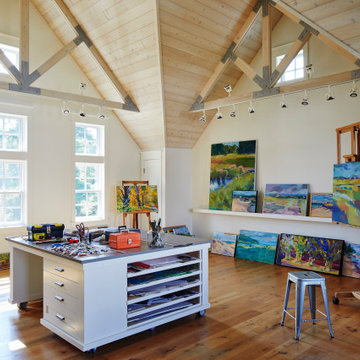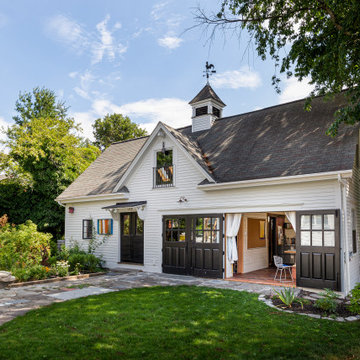絞り込み:
資材コスト
並び替え:今日の人気順
写真 2781〜2800 枚目(全 148,460 枚)
1/4
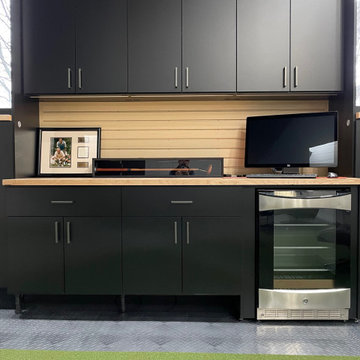
Large two car space with 14 foot high ceiling converted to golf practice space. Project includes new HVAC, remodeled attic to create ceiling Storage bay for Auxx Lift electric platform to park storage containers, new 8‘ x 18‘ door, Trackman golf simulator, four golf storage cabinets for clubs and shoes, 14 foot high storage cabinets in black material with maple butcher block top to store garage contents, golf simulator computers, under counter refrigerator and provide entertainment area for food and beverage. HandiWall in Maple color. Electric screen on overhead door is from Advanced ScreenWorks, floor is diamond pattern high gloss snapped down with portions overlaid with Astroturf. Herman Miller guest chairs.
希望の作業にぴったりな専門家を見つけましょう
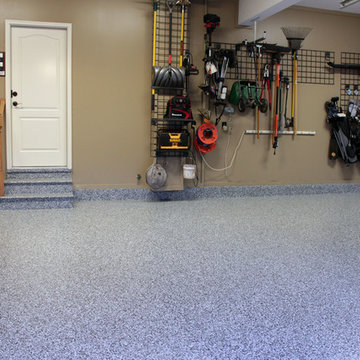
Custom color choice here. One day install with epoxy/polyaspartic sealer coat.
ダラスにある高級な中くらいなトラディショナルスタイルのおしゃれなガレージ (2台用) の写真
ダラスにある高級な中くらいなトラディショナルスタイルのおしゃれなガレージ (2台用) の写真
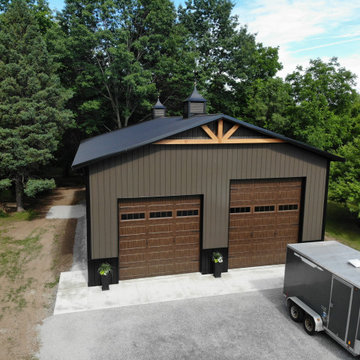
Where Sophistication Meets Storage: The stylish pole barn is a seamless blend of function and fashion. With ample space for large vehicles or RV storage, the barn stands as a proud, elegant addition to the property, while the surrounding greenery emphasizes its serene, rural setting.
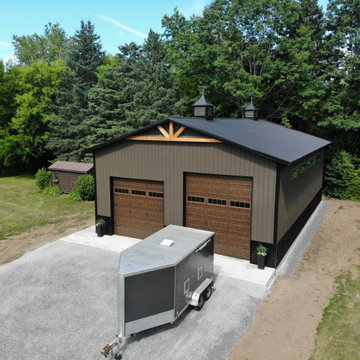
Where Sophistication Meets Storage: The stylish pole barn is a seamless blend of function and fashion. With ample space for large vehicles or RV storage, the barn stands as a proud, elegant addition to the property, while the surrounding greenery emphasizes its serene, rural setting.
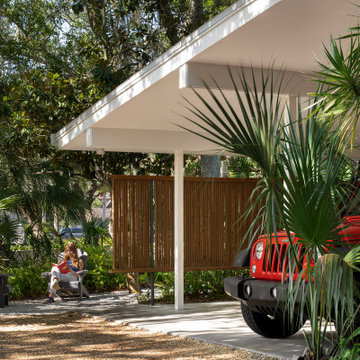
Open carport with original wood screen structure.
タンパにある中くらいなミッドセンチュリースタイルのおしゃれなカーポート (2台用) の写真
タンパにある中くらいなミッドセンチュリースタイルのおしゃれなカーポート (2台用) の写真
ガレージ・小屋の写真
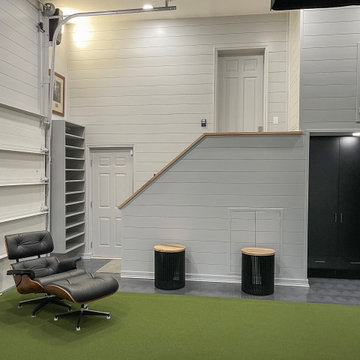
Large two car space with 14 foot high ceiling converted to golf practice space. Project includes new HVAC, remodeled attic to create ceiling Storage bay for Auxx Lift electric platform to park storage containers, new 8‘ x 18‘ door, Trackman golf simulator, four golf storage cabinets for clubs and shoes, 14 foot high storage cabinets in black material with maple butcher block top to store garage contents, golf simulator computers, under counter refrigerator and provide entertainment area for food and beverage. HandiWall in Maple color. Electric screen on overhead door is from Advanced ScreenWorks, floor is diamond pattern high gloss snapped down with portions overlaid with Astroturf. Herman Miller guest chairs.
140


