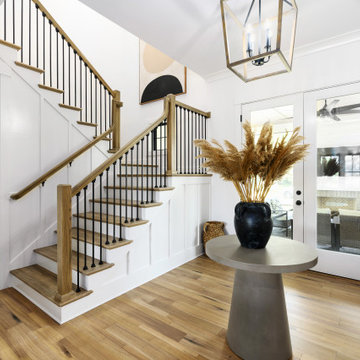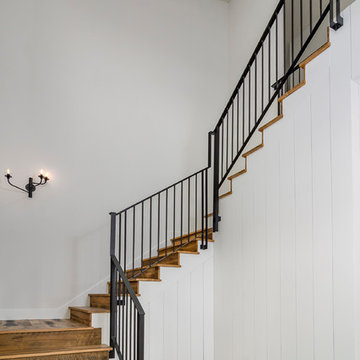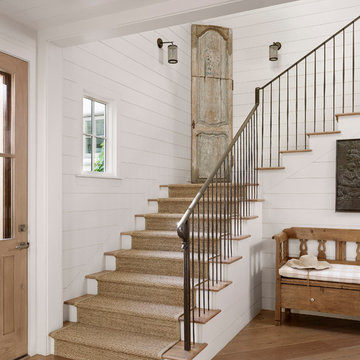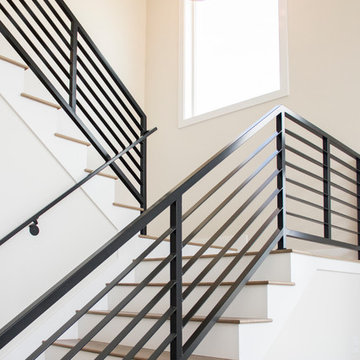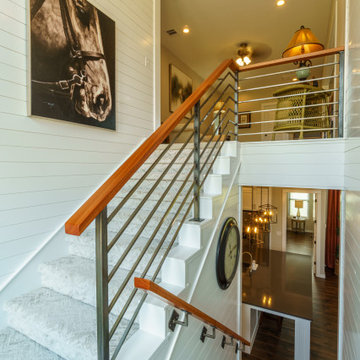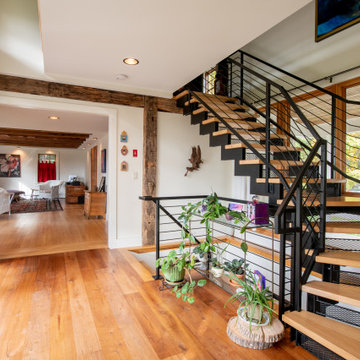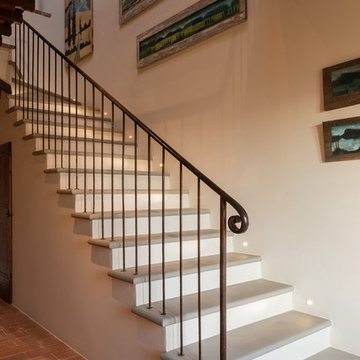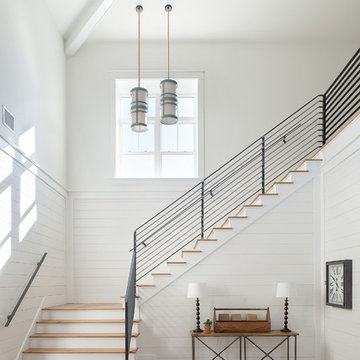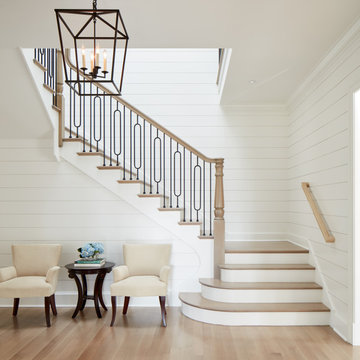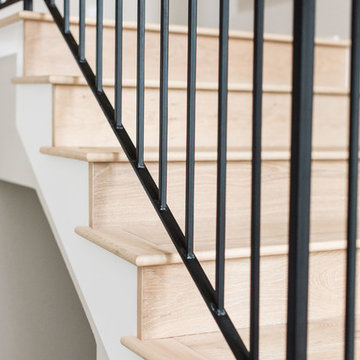カントリー風の階段 (金属の手すり) の写真

Renovated staircase including stained treads, new metal railing, and windowpane plaid staircase runner. Photo by Emily Kennedy Photography.
シカゴにあるカントリー風のおしゃれな直階段 (カーペット張りの蹴込み板、金属の手すり) の写真
シカゴにあるカントリー風のおしゃれな直階段 (カーペット張りの蹴込み板、金属の手すり) の写真
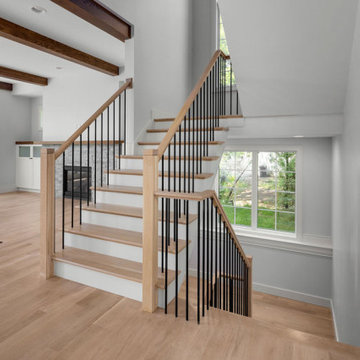
Metal spindles with wood bannister create an open feel to the staircase. Large windows adorns the landings to the lower level and upstairs,
デトロイトにあるカントリー風のおしゃれな階段 (木の蹴込み板、金属の手すり) の写真
デトロイトにあるカントリー風のおしゃれな階段 (木の蹴込み板、金属の手すり) の写真
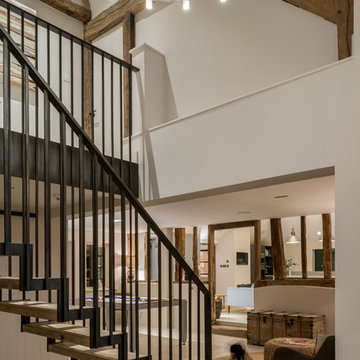
Conversion and renovation of a Grade II listed barn into a bright contemporary home
他の地域にある高級な中くらいなカントリー風のおしゃれな階段 (金属の手すり) の写真
他の地域にある高級な中くらいなカントリー風のおしゃれな階段 (金属の手すり) の写真
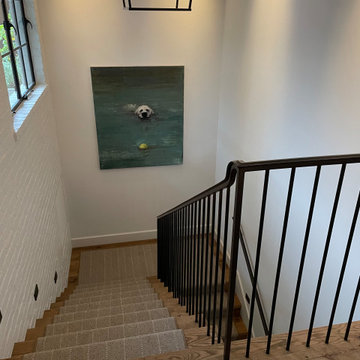
We took this New Zealand wool carpet that has the look of a tailored suit and fabricated a stair runner for a multiple repeat client in Corona del Mar, CA
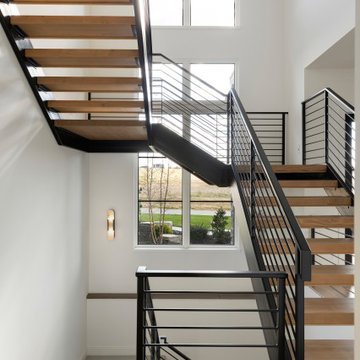
A popular trend in our recent projects is the modern floating metal staircase with open treads. This staircase was custom built to fit the two-story architecture of this home, and the pinewood stairs are stained to match the white oak flooring throughout the rest of the home. The staircase also features a stunning custom brass and etched glass chandelier.
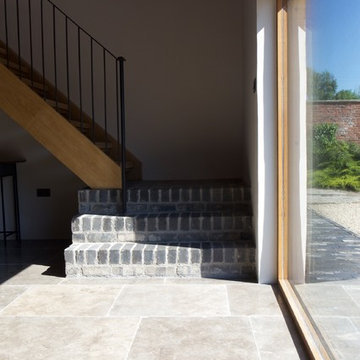
Conversion of a listed medieval and late Victorian barn complex in to a one-bedroom annex space. Excellent workmanship and attention to detail by the the fantastic build team resulted in an effortless, light-touch approach, where the boundary between original and adapted fabric is blurred. The client sought to exploit the existing features of the building including beautiful timber trusses and floor structure combined with subtle interventions which has breathed life back in to an underused and forgotten set of buildings.
Charlie Luxton Design
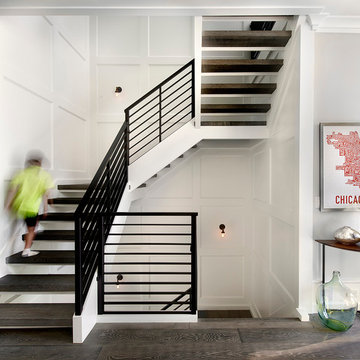
Elmhurst, IL Residence by
Charles Vincent George Architects
Photographs by
Tony Soluri
シカゴにあるカントリー風のおしゃれな階段 (金属の手すり) の写真
シカゴにあるカントリー風のおしゃれな階段 (金属の手すり) の写真

Every remodeling project presents its own unique challenges. This client’s original remodel vision was to replace an outdated kitchen, optimize ocean views with new decking and windows, updated the mother-in-law’s suite, and add a new loft. But all this changed one historic day when the Woolsey Fire swept through Malibu in November 2018 and leveled this neighborhood, including our remodel, which was underway.
Shifting to a ground-up design-build project, the JRP team worked closely with the homeowners through every step of designing, permitting, and building their new home. As avid horse owners, the redesign inspiration started with their love of rustic farmhouses and through the design process, turned into a more refined modern farmhouse reflected in the clean lines of white batten siding, and dark bronze metal roofing.
Starting from scratch, the interior spaces were repositioned to take advantage of the ocean views from all the bedrooms, kitchen, and open living spaces. The kitchen features a stacked chiseled edge granite island with cement pendant fixtures and rugged concrete-look perimeter countertops. The tongue and groove ceiling is repeated on the stove hood for a perfectly coordinated style. A herringbone tile pattern lends visual contrast to the cooking area. The generous double-section kitchen sink features side-by-side faucets.
Bi-fold doors and windows provide unobstructed sweeping views of the natural mountainside and ocean views. Opening the windows creates a perfect pass-through from the kitchen to outdoor entertaining. The expansive wrap-around decking creates the ideal space to gather for conversation and outdoor dining or soak in the California sunshine and the remarkable Pacific Ocean views.
Photographer: Andrew Orozco
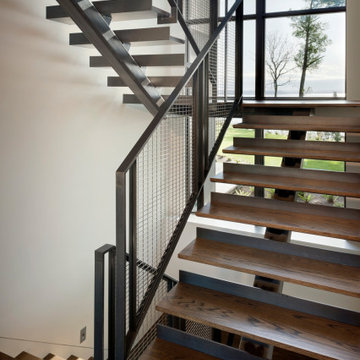
custom steel and wood stair and railing
シアトルにあるカントリー風のおしゃれな階段 (金属の蹴込み板、金属の手すり) の写真
シアトルにあるカントリー風のおしゃれな階段 (金属の蹴込み板、金属の手すり) の写真
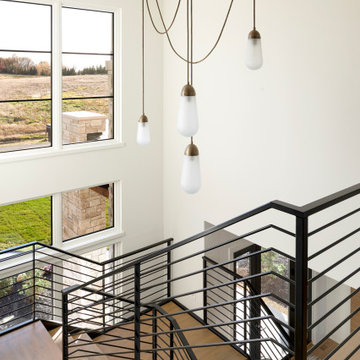
A popular trend in our recent projects is the modern floating metal staircase with open treads. This staircase was custom built to fit the two-story architecture of this home, and the pinewood stairs are stained to match the white oak flooring throughout the rest of the home. The staircase also features a stunning custom brass and etched glass chandelier.
カントリー風の階段 (金属の手すり) の写真
1
