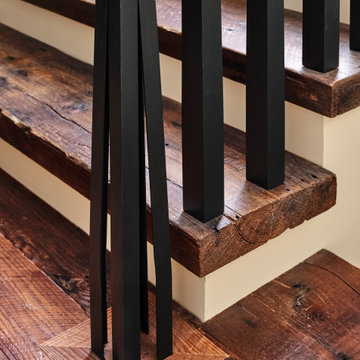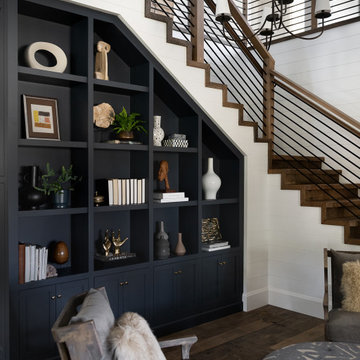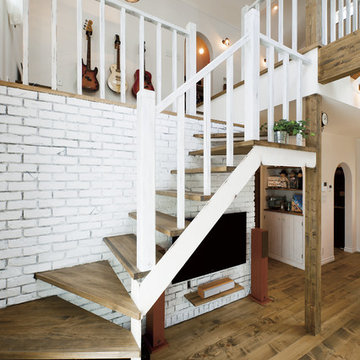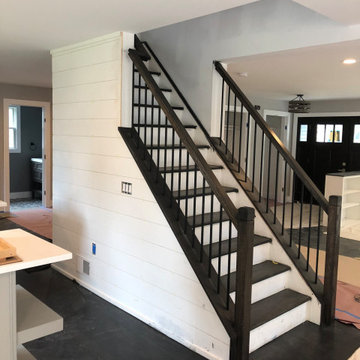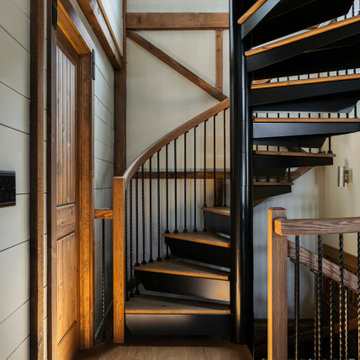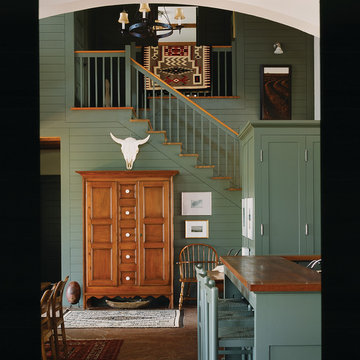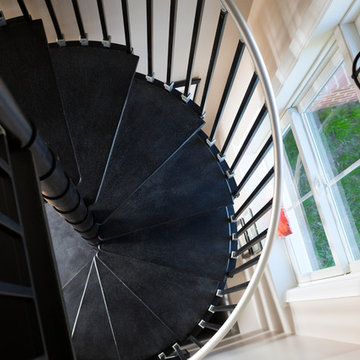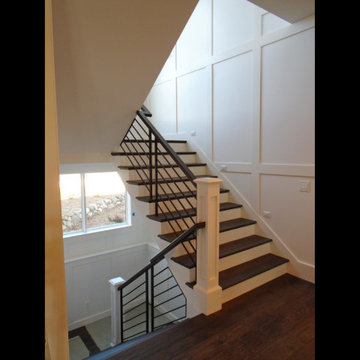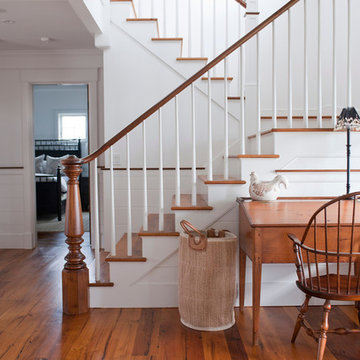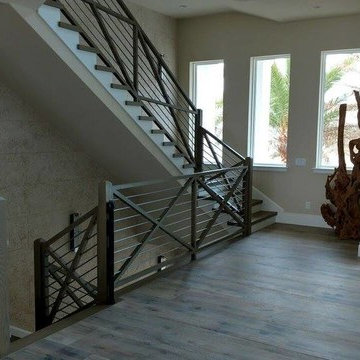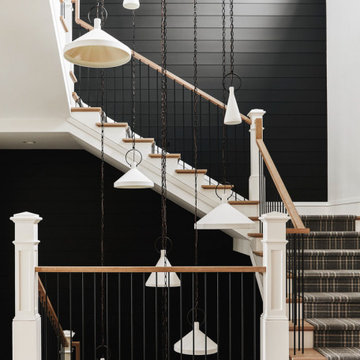黒いカントリー風の階段の写真

This beautiful showcase home offers a blend of crisp, uncomplicated modern lines and a touch of farmhouse architectural details. The 5,100 square feet single level home with 5 bedrooms, 3 ½ baths with a large vaulted bonus room over the garage is delightfully welcoming.
For more photos of this project visit our website: https://wendyobrienid.com.
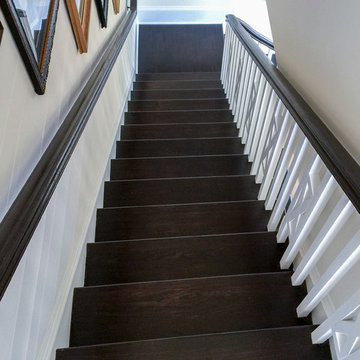
We had the wonderful opportunity to build this sophisticated staircase in one of the state-of-the-art Fitness Center
offered by a very discerning golf community in Loudoun County; we demonstrate with this recent sample our superior
craftsmanship and expertise in designing and building this fine custom-crafted stairway. Our design/manufacturing
team was able to bring to life blueprints provided to the selected builder; it matches perfectly the designer’s goal to
create a setting of refined and relaxed elegance. CSC 1976-2020 © Century Stair Company ® All rights reserved.
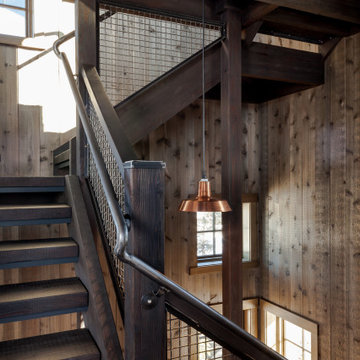
Creating an inviting, comfortable spot in your home for overnight guests can be tricky. While some homeowners dedicate a spare bedroom for this occasional use, others opt to utilize space in a basement or room over the garage.
When the team at Legum Design in Bend, Oregon, was tapped to create guest space for a client’s home in nearby Tumalo, their starting point was a 100-year-old barn.
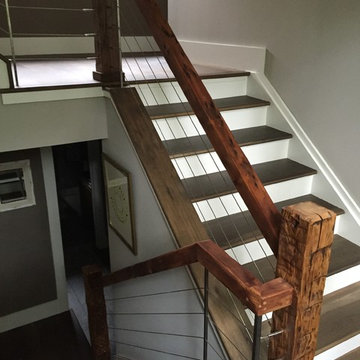
Reclaimed maple hand rails and hand hewn white oak newel posts blends modern and rustic for this beautiful staircase.
ニューヨークにあるお手頃価格のカントリー風のおしゃれな階段の写真
ニューヨークにあるお手頃価格のカントリー風のおしゃれな階段の写真
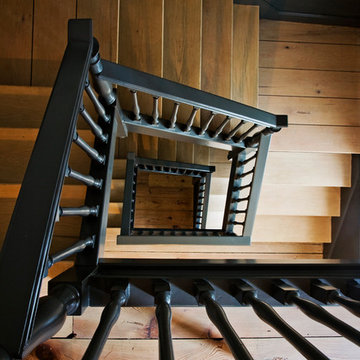
This is a view from the attic down to the first floor.
-Randal Bye
フィラデルフィアにあるラグジュアリーな巨大なカントリー風のおしゃれなかね折れ階段 (木の蹴込み板) の写真
フィラデルフィアにあるラグジュアリーな巨大なカントリー風のおしゃれなかね折れ階段 (木の蹴込み板) の写真

Modern farmhouse stairwell.
コロンバスにある広いカントリー風のおしゃれな折り返し階段 (フローリングの蹴込み板、金属の手すり) の写真
コロンバスにある広いカントリー風のおしゃれな折り返し階段 (フローリングの蹴込み板、金属の手すり) の写真

Handrail detail.
Photographer: Rob Karosis
ニューヨークにある高級な広いカントリー風のおしゃれな直階段 (木の蹴込み板、木材の手すり) の写真
ニューヨークにある高級な広いカントリー風のおしゃれな直階段 (木の蹴込み板、木材の手すり) の写真
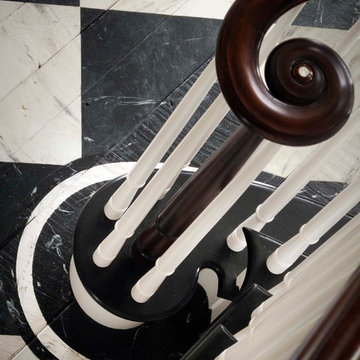
Stair Detail - A New Farmhouse in Columbia County, New York - John B. Murray Architect - Interior Design by Sam Blount - Photography by Durston Saylor
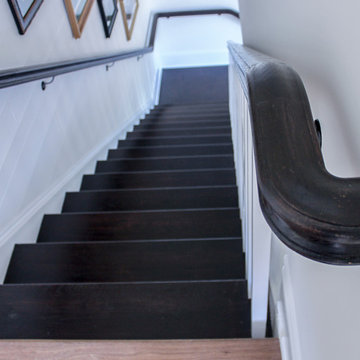
We had the wonderful opportunity to build this sophisticated staircase in one of the state-of-the-art Fitness Center
offered by a very discerning golf community in Loudoun County; we demonstrate with this recent sample our superior
craftsmanship and expertise in designing and building this fine custom-crafted stairway. Our design/manufacturing
team was able to bring to life blueprints provided to the selected builder; it matches perfectly the designer’s goal to
create a setting of refined and relaxed elegance. CSC 1976-2020 © Century Stair Company ® All rights reserved.
黒いカントリー風の階段の写真
1
