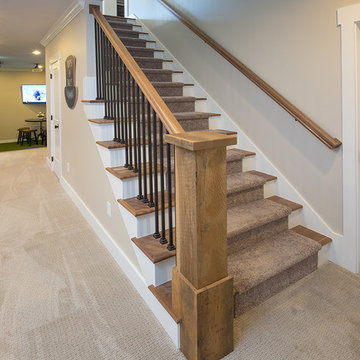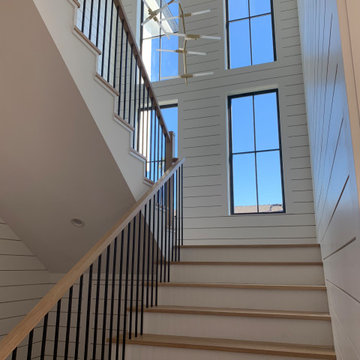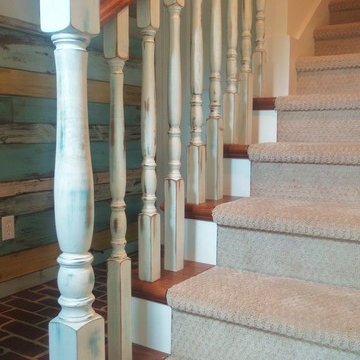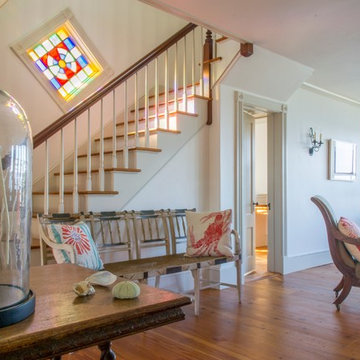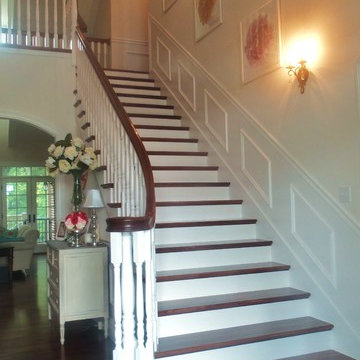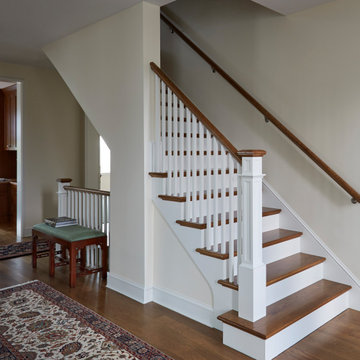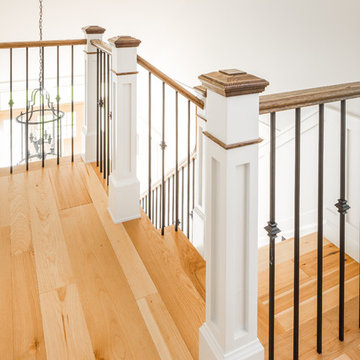高級なブラウンのカントリー風の階段 (フローリングの蹴込み板) の写真
絞り込み:
資材コスト
並び替え:今日の人気順
写真 1〜20 枚目(全 49 枚)
1/5
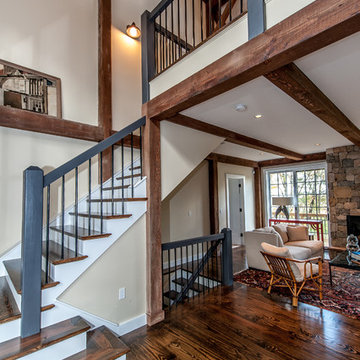
Open concept staircase.
Yankee Barn Homes
Stephanie Martin
Northpeak Design
ボストンにある高級な広いカントリー風のおしゃれなかね折れ階段 (フローリングの蹴込み板) の写真
ボストンにある高級な広いカントリー風のおしゃれなかね折れ階段 (フローリングの蹴込み板) の写真
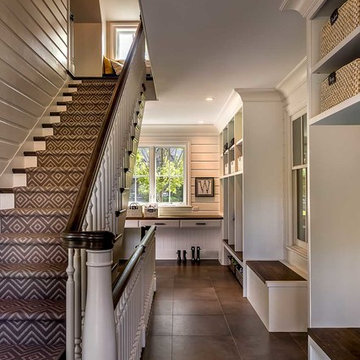
There is no formal staircase, but instead a stair in the mudroom (with a distinctive window into the dining room) that establishes privacy between the family suite and guest suite.
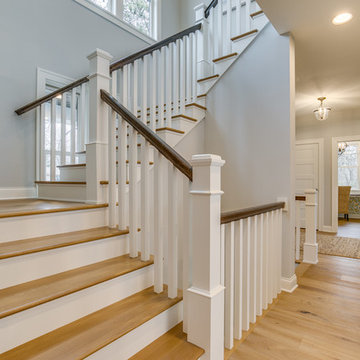
A beautiful u shaped stair case featuring natural wood treads, white painted risers, white painted spindles and dark wood handrail - Photo by Sky Definition
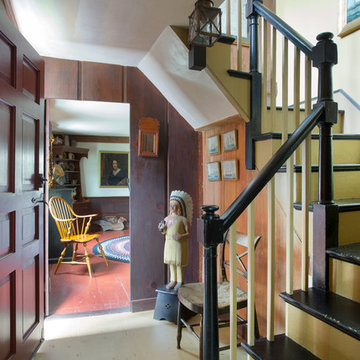
The historic restoration of this First Period Ipswich, Massachusetts home (c. 1686) was an eighteen-month project that combined exterior and interior architectural work to preserve and revitalize this beautiful home. Structurally, work included restoring the summer beam, straightening the timber frame, and adding a lean-to section. The living space was expanded with the addition of a spacious gourmet kitchen featuring countertops made of reclaimed barn wood. As is always the case with our historic renovations, we took special care to maintain the beauty and integrity of the historic elements while bringing in the comfort and convenience of modern amenities. We were even able to uncover and restore much of the original fabric of the house (the chimney, fireplaces, paneling, trim, doors, hinges, etc.), which had been hidden for years under a renovation dating back to 1746.
Winner, 2012 Mary P. Conley Award for historic home restoration and preservation
You can read more about this restoration in the Boston Globe article by Regina Cole, “A First Period home gets a second life.” http://www.bostonglobe.com/magazine/2013/10/26/couple-rebuild-their-century-home-ipswich/r2yXE5yiKWYcamoFGmKVyL/story.html
Photo Credit: Eric Roth
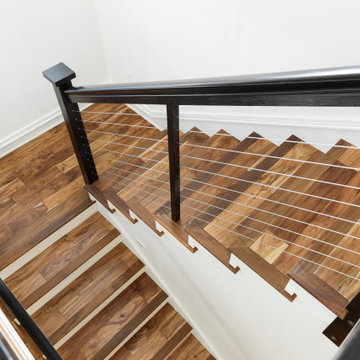
While the majority of APD designs are created to meet the specific and unique needs of the client, this whole home remodel was completed in partnership with Black Sheep Construction as a high end house flip. From space planning to cabinet design, finishes to fixtures, appliances to plumbing, cabinet finish to hardware, paint to stone, siding to roofing; Amy created a design plan within the contractor’s remodel budget focusing on the details that would be important to the future home owner. What was a single story house that had fallen out of repair became a stunning Pacific Northwest modern lodge nestled in the woods!
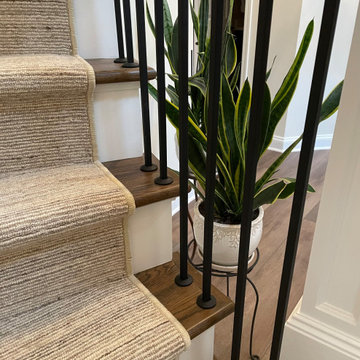
Craftworks Tacoma-Oatmeal carpet runner
ニューヨークにある高級なカントリー風のおしゃれな階段 (フローリングの蹴込み板、木材の手すり) の写真
ニューヨークにある高級なカントリー風のおしゃれな階段 (フローリングの蹴込み板、木材の手すり) の写真
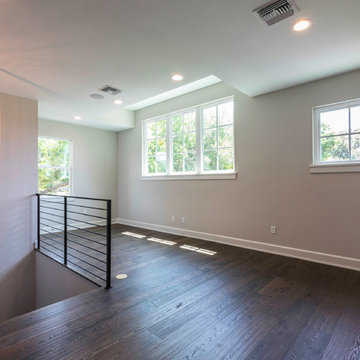
4 bed / 3.5 bath
3,072 sq/ft
Two car garage
Outdoor kitchen
Garden wall
Fire pit
オーランドにある高級な中くらいなカントリー風のおしゃれなかね折れ階段 (フローリングの蹴込み板、金属の手すり) の写真
オーランドにある高級な中くらいなカントリー風のおしゃれなかね折れ階段 (フローリングの蹴込み板、金属の手すり) の写真
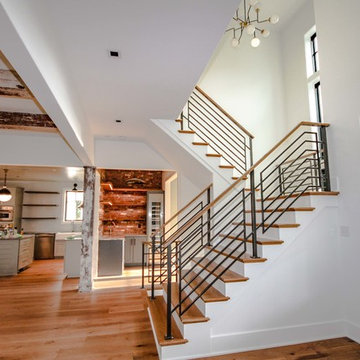
White walls allows for all the natural textures to stand out in the home. Those gorgeous open tread stairs really stand out by design and is excellently matched with the hanging light fixture.
Photos By: Thomas Graham
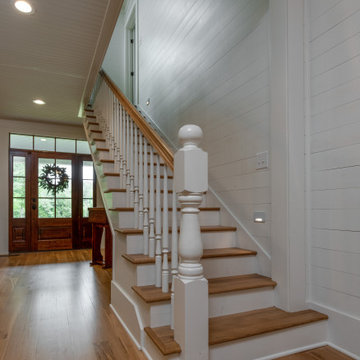
Originally Built in 1903, this century old farmhouse located in Powdersville, SC fortunately retained most of its original materials and details when the client purchased the home. Original features such as the Bead Board Walls and Ceilings, Horizontal Panel Doors and Brick Fireplaces were meticulously restored to the former glory allowing the owner’s goal to be achieved of having the original areas coordinate seamlessly into the new construction.
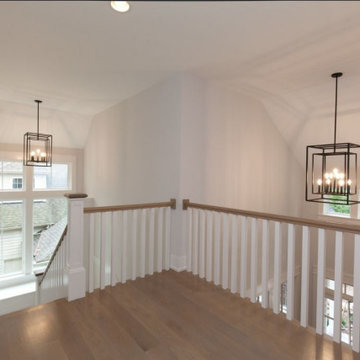
Open and spacious feeling on the second story landing provides a view of the front entry and the window seat built into the lower landing.
シカゴにある高級な広いカントリー風のおしゃれな階段 (フローリングの蹴込み板、木材の手すり) の写真
シカゴにある高級な広いカントリー風のおしゃれな階段 (フローリングの蹴込み板、木材の手すり) の写真
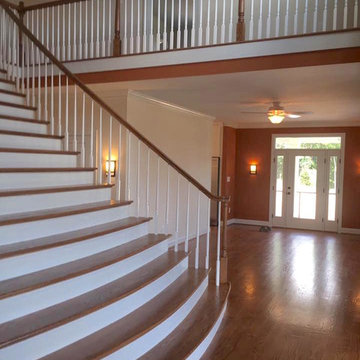
grand staircase, entry
リッチモンドにある高級な広いカントリー風のおしゃれな直階段 (フローリングの蹴込み板) の写真
リッチモンドにある高級な広いカントリー風のおしゃれな直階段 (フローリングの蹴込み板) の写真
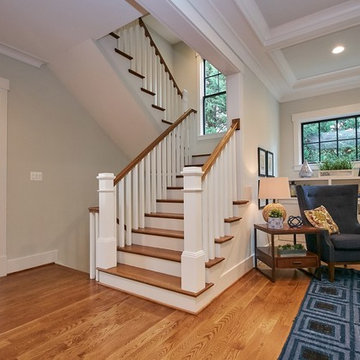
The stair case off the entryway has simple box newel posts and balusters.
ワシントンD.C.にある高級な中くらいなカントリー風のおしゃれな階段 (フローリングの蹴込み板、木材の手すり) の写真
ワシントンD.C.にある高級な中くらいなカントリー風のおしゃれな階段 (フローリングの蹴込み板、木材の手すり) の写真
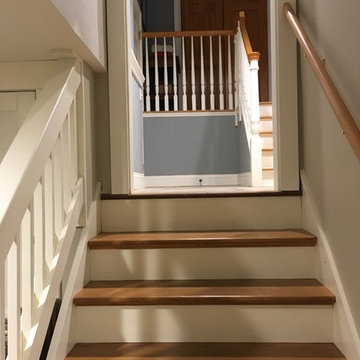
Main staircase from mudroom to basement.
Photo Credit: N. Leonard
ニューヨークにある高級な中くらいなカントリー風のおしゃれな直階段 (フローリングの蹴込み板、木材の手すり) の写真
ニューヨークにある高級な中くらいなカントリー風のおしゃれな直階段 (フローリングの蹴込み板、木材の手すり) の写真
高級なブラウンのカントリー風の階段 (フローリングの蹴込み板) の写真
1
