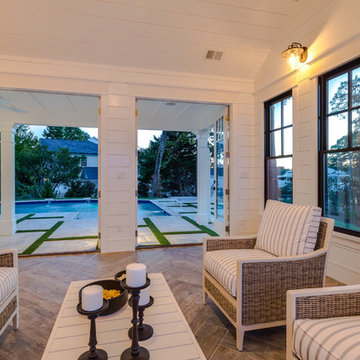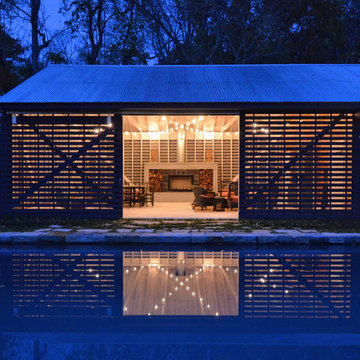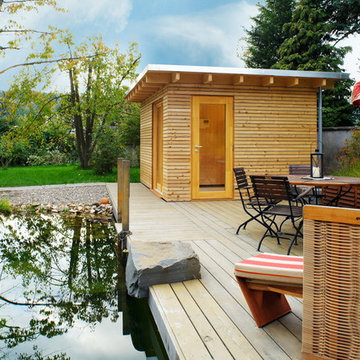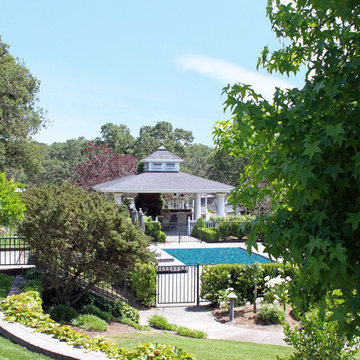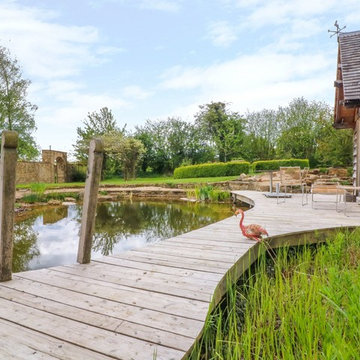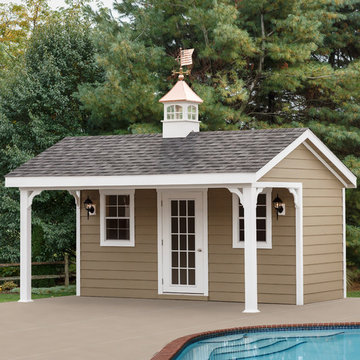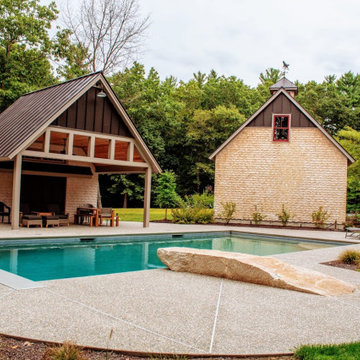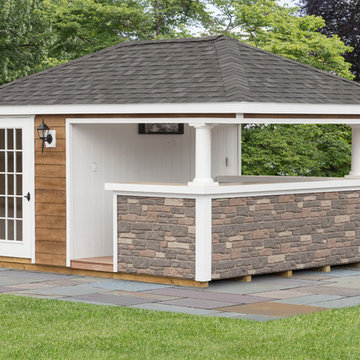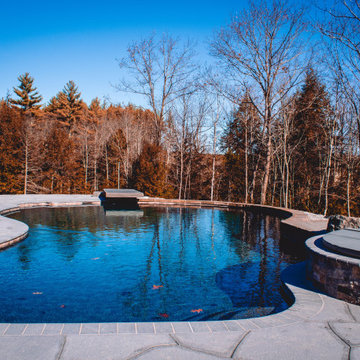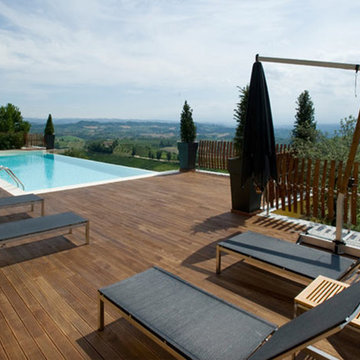カントリー風のプールの写真
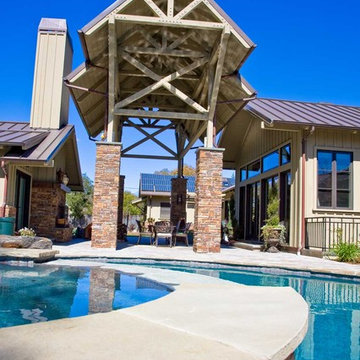
Monumental pergola between main house and pool house.
サンフランシスコにあるラグジュアリーな広いカントリー風のおしゃれなプール (天然石敷き) の写真
サンフランシスコにあるラグジュアリーな広いカントリー風のおしゃれなプール (天然石敷き) の写真
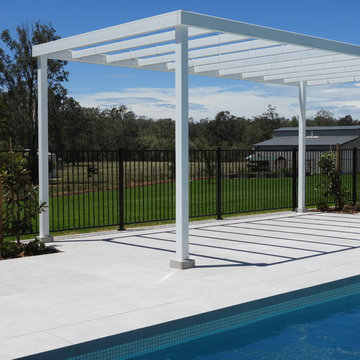
powder coated steel pergola
シドニーにあるラグジュアリーな巨大なカントリー風のおしゃれなプール (レンガ敷き) の写真
シドニーにあるラグジュアリーな巨大なカントリー風のおしゃれなプール (レンガ敷き) の写真

I was initially contacted by the builder and architect working on this Modern European Cottage to review the property and home design before construction began. Once the clients and I had the opportunity to meet and discuss what their visions were for the property, I started working on their wish list of items, which included a custom concrete pool, concrete spa, patios/walkways, custom fencing, and wood structures.
One of the largest challenges was that this property had a 30% (or less) hardcover surface requirement for the city location. With the lot size and square footage of the home I had limits to how much hardcover we could add to property. So, I had to get creative. We presented to the city the usage of the Live Green Roof plantings that would reduce the hardcover calculations for the site. Also, if we kept space between the Laurel Sandstones walkways, using them as steppers and planting groundcover or lawn between the stones that would also reduce the hard surface calculations. We continued that theme with the back patio as well. The client’s esthetic leaned towards the minimal style, so by adding greenery between stones work esthetically.
I chose the Laurel Tumbled Sandstone for the charm and character and thought it would lend well to the old world feel of this Modern European Cottage. We installed it on all the stone walkways, steppers, and patios around the home and pool.
I had several meetings with the client to discuss/review perennials, shrubs, and tree selections. Plant color and texture of the planting material were equally important to the clients when choosing. We grouped the plantings together and did not over-mix varieties of plants. Ultimately, we chose a variety of styles from natural groups of plantings to a touch of formal style, which all work cohesively together.
The custom fence design and installation was designed to create a cottage “country” feel. They gave us inspiration of a country style fence that you may find on a farm to keep the animals inside. We took those photos and ideas and elevated the design. We used a combination of cedar wood and sandwich the galvanized mesh between it. The fence also creates a space for the clients two dogs to roam freely around their property. We installed sod on the inside of the fence to the home and seeded the remaining areas with a Low Gro Fescue grass seed with a straw blanket for protection.
The minimal European style custom concrete pool was designed to be lined up in view from the porch and inside the home. The client requested the lawn around the edge of the pool, which helped reduce the hardcover calculations. The concrete spa is open year around. Benches are on all four sides of the spa to create enough seating for the whole family to use at the same time. Mortared field stone on the exterior of the spa mimics the stone on the exterior of the home. The spa equipment is installed in the lower level of the home to protect it from the cold winter weather.
Between the garage and the home’s entry is a pea rock sitting area and is viewed from several windows. I wanted it to be a quiet escape from the rest of the house with the minimal design. The Skyline Locust tree planted in the center of the space creates a canopy and softens the side of garage wall from the window views. The client will be installing a small water feature along the garage for serene noise ambience.
The client had very thoughtful design ideas styles, and our collaborations all came together and worked well to create the landscape design/installation. The result was everything they had dreamed of and more for their Modern European Cottage home and property.
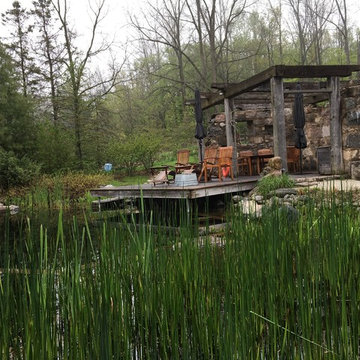
A natural swimming pond at its best.
トロントにある高級な中くらいなカントリー風のおしゃれなプール (デッキ材舗装) の写真
トロントにある高級な中くらいなカントリー風のおしゃれなプール (デッキ材舗装) の写真
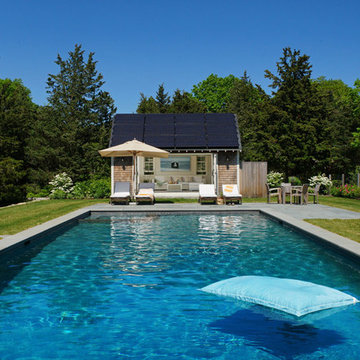
Exterior Pool Screened by extensive Natural Wooded Area
ボストンにある巨大なカントリー風のおしゃれなプール (天然石敷き) の写真
ボストンにある巨大なカントリー風のおしゃれなプール (天然石敷き) の写真
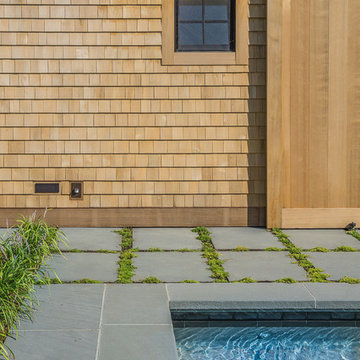
The pool is located adjacent to the barn and is accessible through a second set of sliding barn doors. In keeping with the traditional Cape Cod style, the cedar shingles will weather to a soft gray. The outdoor pool has an automatic pool cover, pebble sheen finish and a bluestone pool coping.
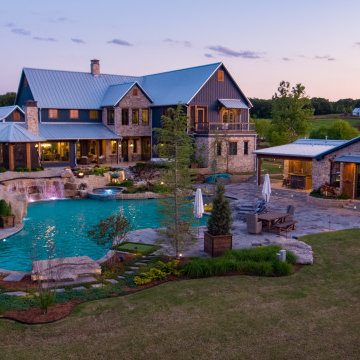
This Caviness project for a modern farmhouse design in a community-based neighborhood called The Prairie At Post in Oklahoma. This complete outdoor design includes a large swimming pool with waterfalls, an underground slide, stream bed, glass tiled spa and sun shelf, native Oklahoma flagstone for patios, pathways and hand-cut stone retaining walls, lush mature landscaping and landscape lighting, a prairie grass embedded pathway design, embedded trampoline, all which overlook the farm pond and Oklahoma sky. This project was designed and installed by Caviness Landscape Design, Inc., a small locally-owned family boutique landscape design firm located in Arcadia, Oklahoma. We handle most all aspects of the design and construction in-house to control the quality and integrity of each project.
Film by Affordable Aerial Photo & Video
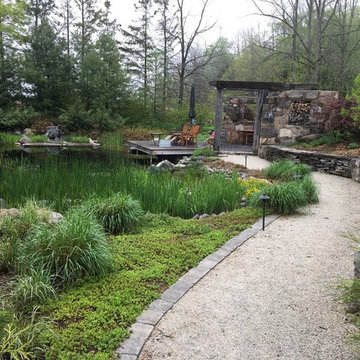
This photo was take 7 years after installation. Plantings have matured, and the entire site has taken on a lovely patina as it ages.
トロントにある高級な中くらいなカントリー風のおしゃれなプール (デッキ材舗装) の写真
トロントにある高級な中くらいなカントリー風のおしゃれなプール (デッキ材舗装) の写真
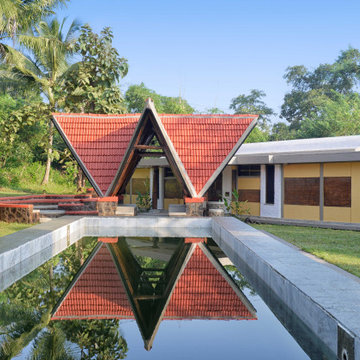
Design Firm’s Name: The Vrindavan Project
Design Firm’s Phone Numbers: +91 9560107193 / +91 124 4000027 / +91 9560107194
Design Firm’s Email: ranjeet.mukherjee@gmail.com / thevrindavanproject@gmail.com
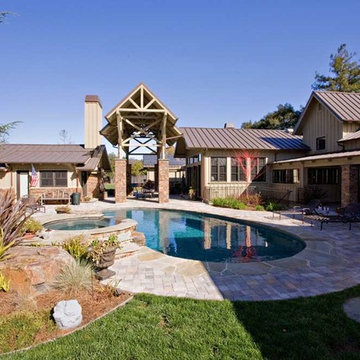
Farmhouse home with bat on board siding and standing seam metal roof with similar pool house and guest house with monumental pergola with swimming pool and hot tub.
カントリー風のプールの写真
1
