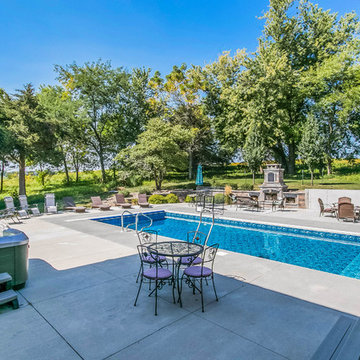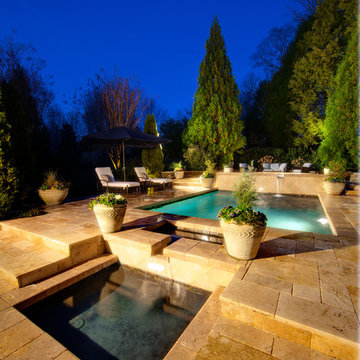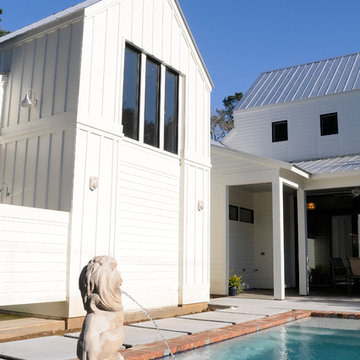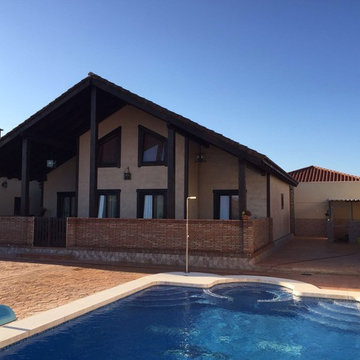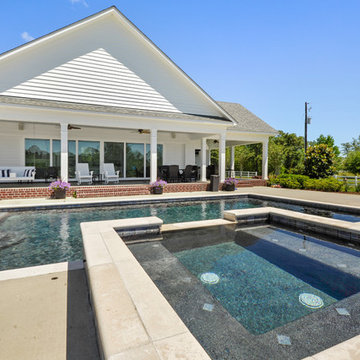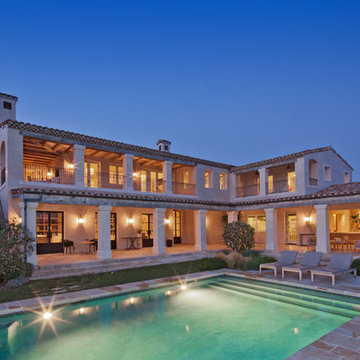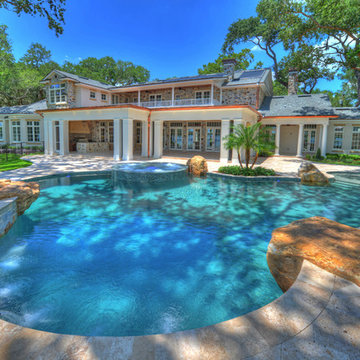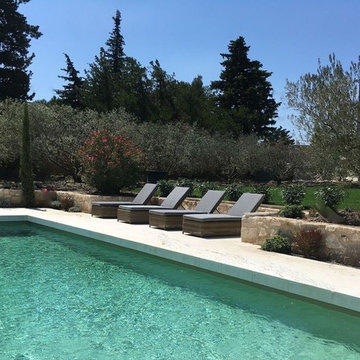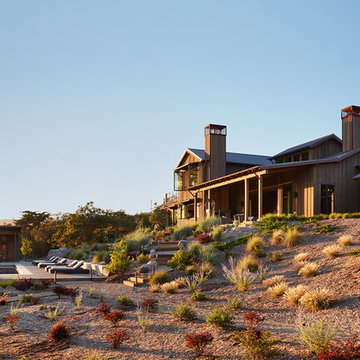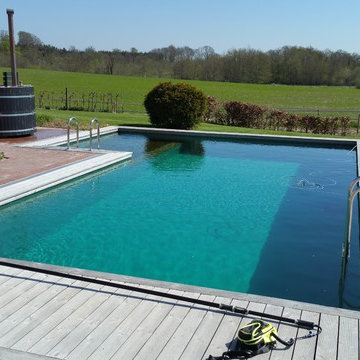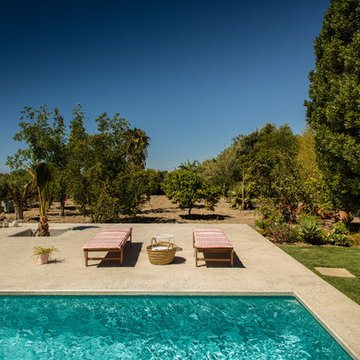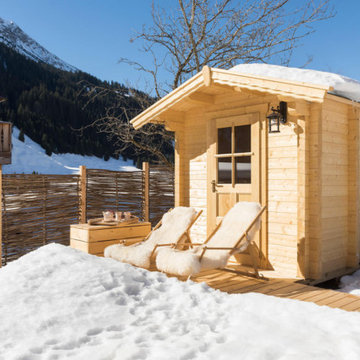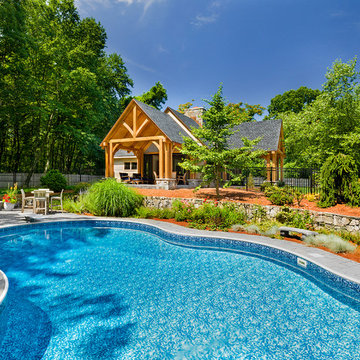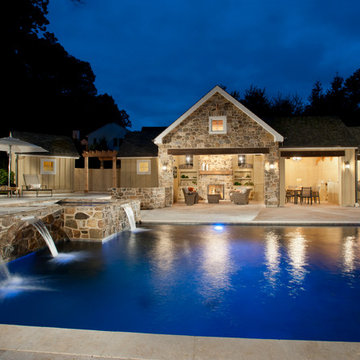青いカントリー風のプールの写真
絞り込み:
資材コスト
並び替え:今日の人気順
写真 701〜720 枚目(全 2,178 枚)
1/3
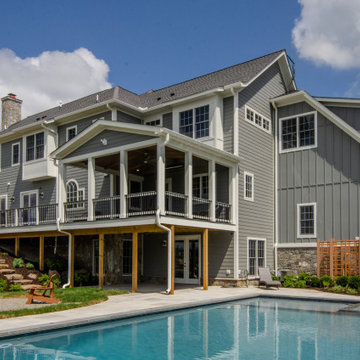
This backyard has it all going on - inviting pool with hot tub, fire pit, covered porch and gorgeous landscaping. We may never go inside!
ワシントンD.C.にあるカントリー風のおしゃれな裏庭プール (庭内のプール、天然石敷き) の写真
ワシントンD.C.にあるカントリー風のおしゃれな裏庭プール (庭内のプール、天然石敷き) の写真
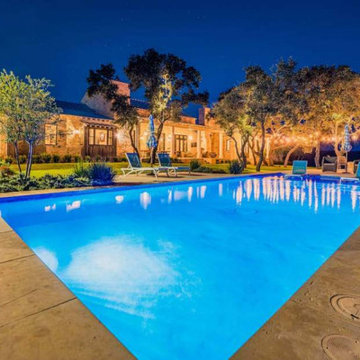
The Bratton Ranch - A 58 Acre Estate Set in Idyllic Texas Hill Country
A custom French farmhouse estate and compound nestled in the idyllic hill country of Texas sets the standard of family retreats. This home was done as a 1099-independent to PHX-Architecture out of Scottsdale, AZ, with Scott Carson as AOR. Photos are from RE/MAX Town & Country with listing agent Mike Starks, and Style magazine issue 27.
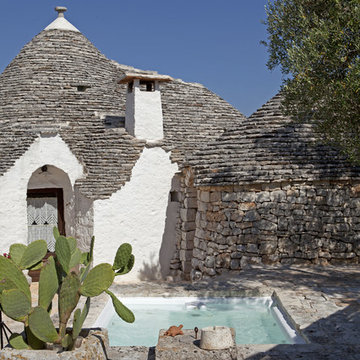
Piscina Skimmer con struttura in cemento armato e rivestimento interno in resina colore Bianco. Tutti gli impianti presenti all'interno della piscina sono di Piscine Castiglione. La piscina presenta al suo interno quattro postazioni idromassaggio.
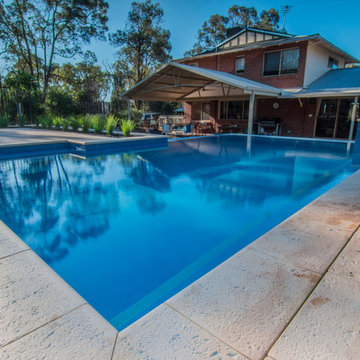
Saltyfish Photography by Matt Lichon
パースにある高級な中くらいなカントリー風のおしゃれなプール (コンクリート敷き ) の写真
パースにある高級な中くらいなカントリー風のおしゃれなプール (コンクリート敷き ) の写真
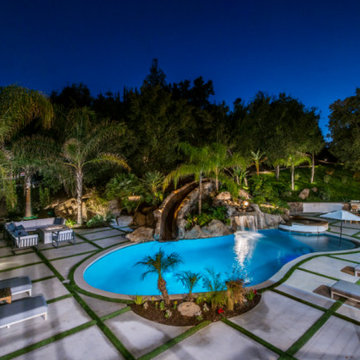
Immaculately situated behind an exclusive private gate lies this absolutely epic estate of your dreams. A beautiful long driveway leads you to 1.6 acres of entertainer’s paradise featuring the grand main house, detached guest house, 3 car garage, full North/South Tennis & Basketball court, tennis pavilion, wine cellar, pool & spa with water slide, firepit, outdoor kitchen, hiking trail, and more. The striking exterior of this home exceeds all modern farmhouse architectural expectations with curated contrasting colors and warm stone elements meticulously combined to create timeless luxury. Upon entry, soaring ceilings, flooding natural light, and designer finishes welcome you to an exceptionally appointed open floor plan. The glamorous custom chef’s kitchen features top of the line Miele appliances, built in coffee maker, professional walk in pantry & butler’s pantry, massive center island with bar seating, and additional dining space for informal meals. Expansive family room with fireplace keeps a versatile vibe with just an open or close of glass sliding pocket doors revealing the backyard oasis. Covered lounging space leads out to the resort-like backyard surrounded by towering lush greenery. Astounding pool features a water slide, waterfalls, baja shelf, and grotto. Crafted for the aspiring athlete, is a gym located on the right wing of the house with direct access to the full sized sports court equipped for tennis & basketball. Adjacent, is a covered tennis pavilion with a bathroom and wet bar, perfectly designed to entertain and watch games. The second level welcomes you to an additional family room, oversized ensuite bedrooms, and laundry room. The romantic master retreat boasts refined luxury with beamed ceilings, a stunning fireplace, extensive balcony, dual walk in closets, and a sophisticated bathroom with separate sinks, vanity area, soaking tub, and walk in shower. Additional world class amenities include a home theater, main floor ensuite bedroom, smart home system, security system, extra long driveway with room to park multiple cars, boats, etc., and more. This unmatched trophy estate was built with unparalleled levels of execution for the most discerning clientele.
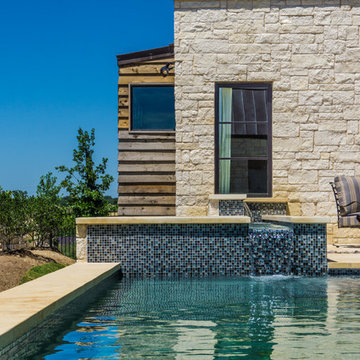
The Vineyard Farmhouse in the Peninsula at Rough Hollow. This 2017 Greater Austin Parade Home was designed and built by Jenkins Custom Homes. Cedar Siding and the Pine for the soffits and ceilings was provided by TimberTown.
青いカントリー風のプールの写真
36
