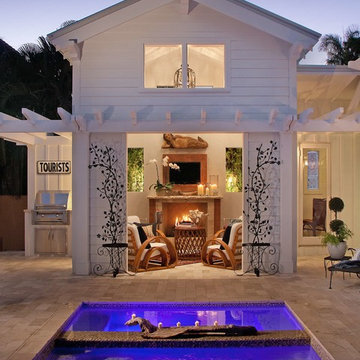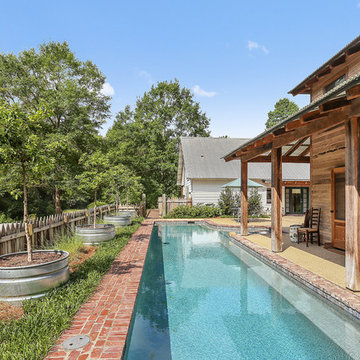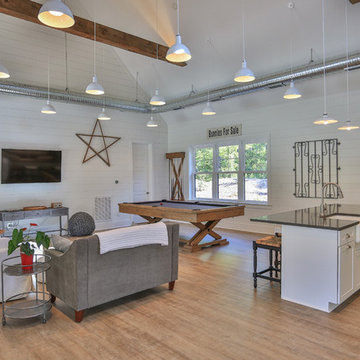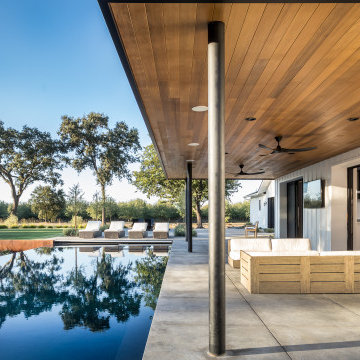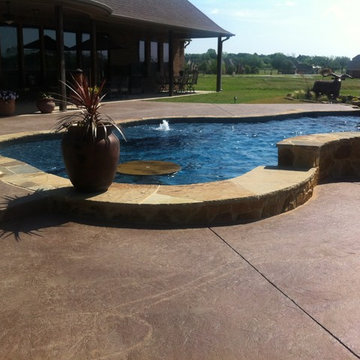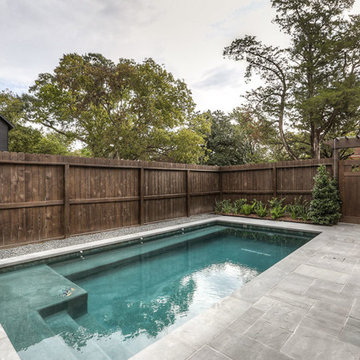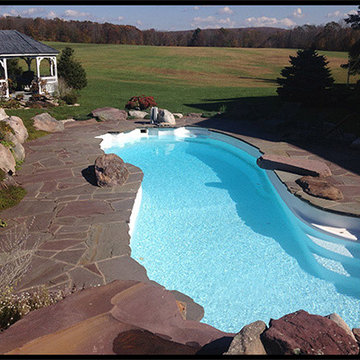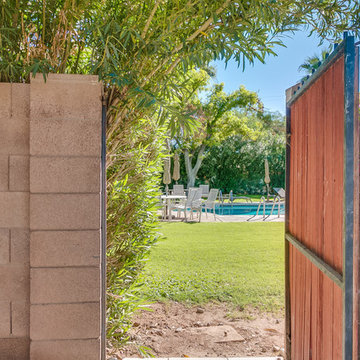高級なブラウンのカントリー風のプールの写真
絞り込み:
資材コスト
並び替え:今日の人気順
写真 1〜20 枚目(全 24 枚)
1/4
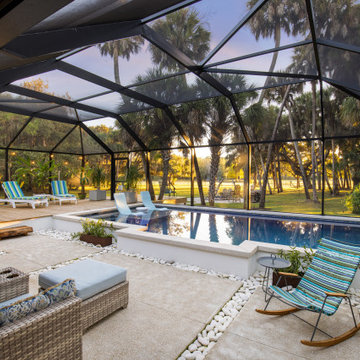
1900 sqft outdoor area within screen cage, featuring covered living, dining and kitchen, as well as uncovered spa, pool, sunken living space, sunning space and exterior deck.
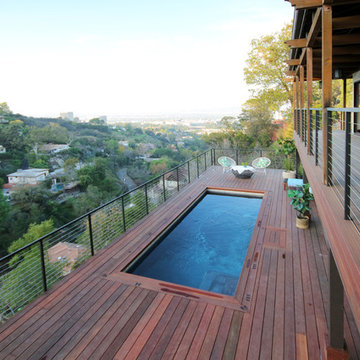
Construction by: SoCal Contractor
Interior Design by: Lori Dennis Inc
Photography by: Roy Yerushalmi
ロサンゼルスにある高級な広いカントリー風のおしゃれなプール (デッキ材舗装) の写真
ロサンゼルスにある高級な広いカントリー風のおしゃれなプール (デッキ材舗装) の写真

This beautiful, modern lakefront pool features a negative edge perfectly highlighting gorgeous sunset views over the lake water. An over-sized sun shelf with bubblers, negative edge spa, rain curtain in the gazebo, and two fire bowls create a stunning serene space.
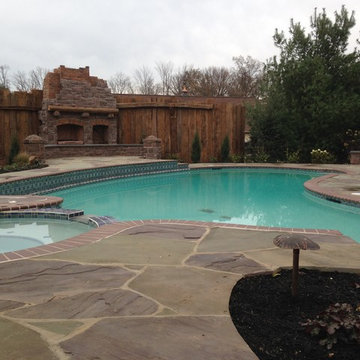
This project presented unique opportunities that are not often found in residential landscaping. The homeowners were not only restoring their 1840's era farmhouse, a piece of their family’s history, but also enlarging and updating the home for modern living. The landscape designers continued this idea by creating a space that is a modern day interpretation of an 1840s era farm rather then a strict recreation. The resulting design combines elements of farm living from that time, as well as acknowledging the property’s history as a horse farm, with staples of 21st century landscapes such as space for outdoor living, lighting, and newer plant varieties.
Guests approach from the main driveway which winds through the property and ends at the main barn. There is secondary gated driveway just for the homeowners. Connected to this main driveway is a narrower gravel lane which leads directly to the residence. The lane passes near fruit trees planted in broken rows to give the illusion that they are the remains of an orchard that once existed on the site. The lane widens at the entrance to the gardens where there is a hitching post built into the fence that surrounds the gardens and a watering trough. The widened section is intended as a place to park a golf cart or, in a nod to the home’s past, tie up horses before entering. The gravel lane passes between two stone pillars and then ends at a square gravel court edged in cobblestones. The gravel court transitions into a wide flagstone walk bordered with yew hedges and lavender leading to the front door.
Directly to the right, upon entering the gravel court, is located a gravel and cobblestone edged walk leading to a secondary entrance into the residence. The walk is gated where it connects with the gravel court to close it off so as not to confuse visitors and guests to the main residence and to emphasize the primary entrance. An area for a bench is provided along this walk to encourage stopping to view and enjoy the gardens.
On either side of the front door, gravel and cobblestone walks branch off into the garden spaces. The one on the right leads to a flagstone with cobblestone border patio space. Since the home has no designated backyard like most modern suburban homes the outdoor living space had to be placed in what would traditionally be thought of as the front of the house. The patio is separated from the entrance walk by the yew hedge and further enclosed by three Amelanchiers and a variety of plantings including modern cultivars of old fashioned plants such as Itea and Hydrangea. A third entrance, the original front door to the 1840’s era section, connects to the patio from the home’s kitchen, making the space ideal for outdoor dining.
The gravel and cobblestone walk branching off to the left of the front door leads to the vegetable and perennial gardens. The idea for the vegetable garden was to recreate the tradition of a kitchen garden which would have been planted close to the residence for easy access. The vegetable garden is surrounded by mixed perennial beds along the inside of the wood picket fence which surrounds the entire garden space. Another area designated for a bench is provided here to encourage stopping and viewing. The home’s original smokehouse, completely restored and used as a garden shed, provides a strong architectural focal point to the vegetable garden. Behind the smokehouse is planted lilacs and other plants to give mass and balance to the corner and help screen the garden from the neighboring subdivision. At the rear corner of the garden a wood arbor was constructed to provide a structure on which to grow grapes or other vines should the homeowners choose to.
The landscape and gardens for this restored farmhouse and property are a thoughtfully designed and planned recreation of a historic landscape reinterpreted for modern living. The idea was to give a sense of timelessness when walking through the gardens as if they had been there for years but had possibly been updated and rejuvenated as lifestyles changed. The attention to materials and craftsmanship blend seamlessly with the residence and insure the gardens and landscape remain an integral part of the property. The farm has been in the homeowner’s family for many years and they are thrilled at the results and happy to see respect given to the home’s history and to its meticulous restoration.
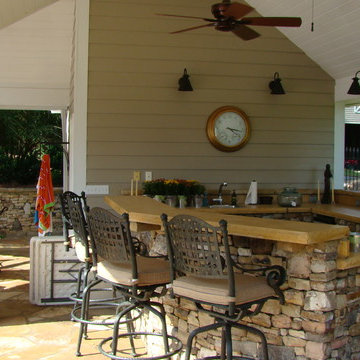
Natural stone counter tops highlight this open plan pool house with kitchen, bar, half bath and storage room
アトランタにある高級な広いカントリー風のおしゃれなプール (スタンプコンクリート舗装) の写真
アトランタにある高級な広いカントリー風のおしゃれなプール (スタンプコンクリート舗装) の写真
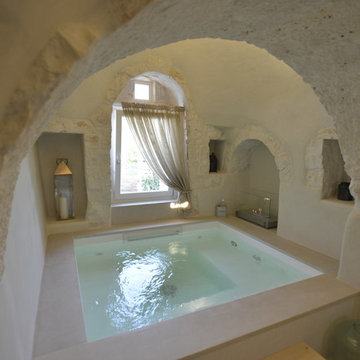
Minipiscina con struttura in cemento armato e rivestimento interno in PVC armato. Tutta la tecnologia utilizzata è di Piscine Castiglione. La piscina è riscaldata con scaldatore elettrico il quale garantisce un tempo breve di riscaldamento dell'acqua. All'interno della minipiscina è installo un impianto idromassaggio per quattro postazioni. Tutte le sedute sono rese confortevoli attraverso l'utilizzo del materassino Softwalk.
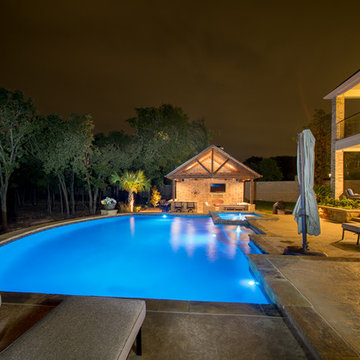
Hillside transformation - taking a totally non-usuable yard on 2 levels & transitioning it to a beautiful hillside swimming pool project in Trophy Club, TX. Project designed by Mike Farley & constructed by Claffey Pools. Landscaping by Joey Designs and photos by Farley Designs. FarleyPoolDesigns.com
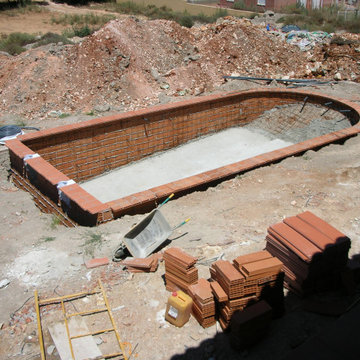
Formación de vaso de piscina mediante proyección de capa de hormigón gunitado de 15 cm de espesor y fraguado rápido, con cemento y áridos especiales, con armadura formada por malla electrosoldada, sin juntas de dilatación, para la formación de solera y muros del vaso monolítico en piscinas. Incluso parte proporcional de obra civil compuesta de encofrado perdido de fábrica de ladrillo cerámico hueco doble, remate de esquinas interiores, verticales y horizontales, en media caña, conectores, separadores, armaduras, zunchos de remate, formación de escaleras, relleno con áridos del trasdós del muro y formación de una base de 15 cm de espesor de separación entre el terreno y el hormigón de la solera.
Revestimiento de mosaico de gres esmaltado, color azul, en suelos y paredes de vasos de piscinas, recibidas con adhesivo cementoso mejorado, con deslizamiento reducido y tiempo abierto ampliado y mortero de juntas cementoso, color blanco.
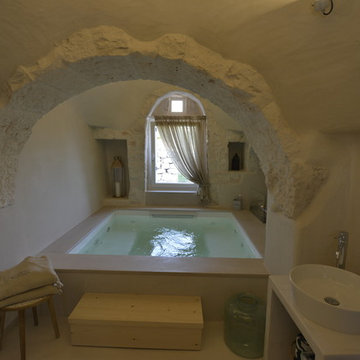
Minipiscina con struttura in cemento armato e rivestimento interno in PVC armato. Tutta la tecnologia utilizzata è di Piscine Castiglione. La piscina è riscaldata con scaldatore elettrico il quale garantisce un tempo breve di riscaldamento dell'acqua. All'interno della minipiscina è installo un impianto idromassaggio per quattro postazioni. Tutte le sedute sono rese confortevoli attraverso l'utilizzo del materassino Softwalk.
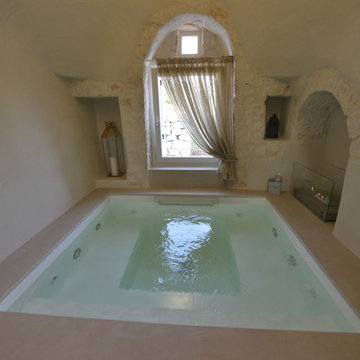
Minipiscina con struttura in cemento armato e rivestimento interno in PVC armato. Tutta la tecnologia utilizzata è di Piscine Castiglione. La piscina è riscaldata con scaldatore elettrico il quale garantisce un tempo breve di riscaldamento dell'acqua. All'interno della minipiscina è installo un impianto idromassaggio per quattro postazioni. Tutte le sedute sono rese confortevoli attraverso l'utilizzo del materassino Softwalk.
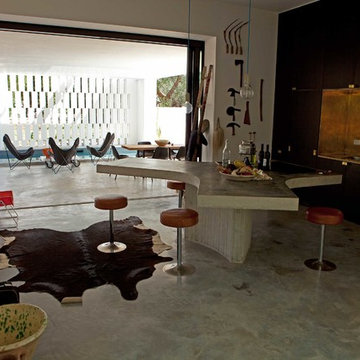
Piscina a skimmer con struttura in cemento armato e rivestimento interno in PVC. Tutta la tecnologia utilizza per la realizzazione della piscina è di Piscine Castiglione. La piscina ha la particolarità nell'essere stretta e lunga, misura di fatto 3.20 x 21 mt. Il rivestimento interno è di colore Grigio Antracite.
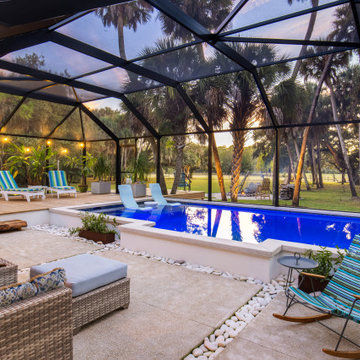
1900 sqft outdoor area within screen cage, featuring covered living, dining and kitchen, as well as uncovered spa, pool, sunken living space, sunning space and exterior deck.
高級なブラウンのカントリー風のプールの写真
1
