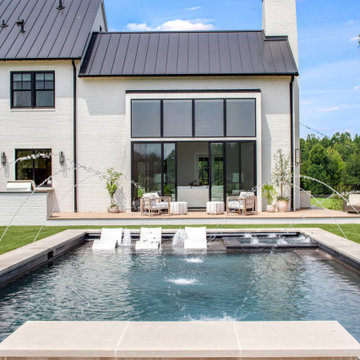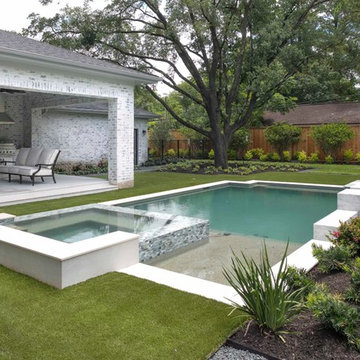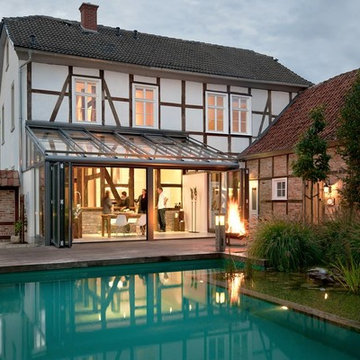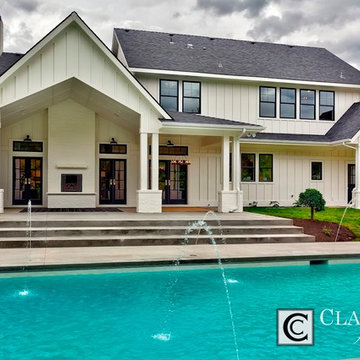ラグジュアリーなカントリー風のプール (噴水) の写真
絞り込み:
資材コスト
並び替え:今日の人気順
写真 1〜20 枚目(全 76 枚)
1/4
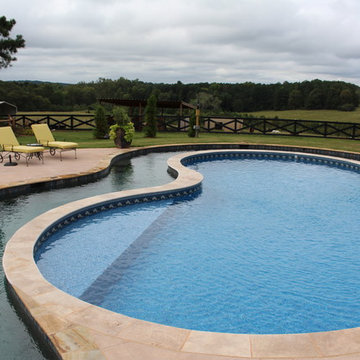
Vinyl liner pool surrounded by lazy river. The pool is located in the backyard of the home, which is surrounded by a working farm. The pool also showcases a cow-themed mushroom pad. Photo by Mandy Shaw
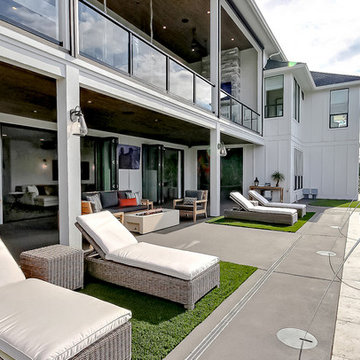
Inspired by the majesty of the Northern Lights and this family's everlasting love for Disney, this home plays host to enlighteningly open vistas and playful activity. Like its namesake, the beloved Sleeping Beauty, this home embodies family, fantasy and adventure in their truest form. Visions are seldom what they seem, but this home did begin 'Once Upon a Dream'. Welcome, to The Aurora.
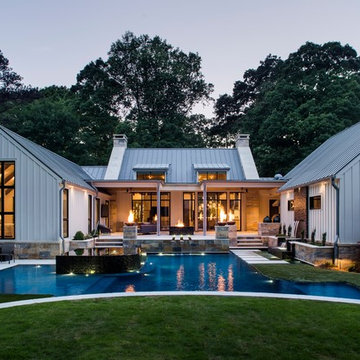
Jeff Herr Photography.........Pool by JBrownlee Design
アトランタにあるラグジュアリーな広いカントリー風のおしゃれなプール (噴水、コンクリート敷き ) の写真
アトランタにあるラグジュアリーな広いカントリー風のおしゃれなプール (噴水、コンクリート敷き ) の写真
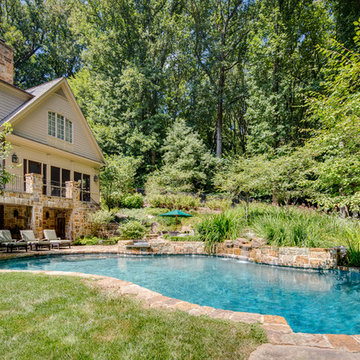
Maryland Photography, Inc.
ワシントンD.C.にあるラグジュアリーな広いカントリー風のおしゃれな裏庭プール (天然石敷き、噴水) の写真
ワシントンD.C.にあるラグジュアリーな広いカントリー風のおしゃれな裏庭プール (天然石敷き、噴水) の写真
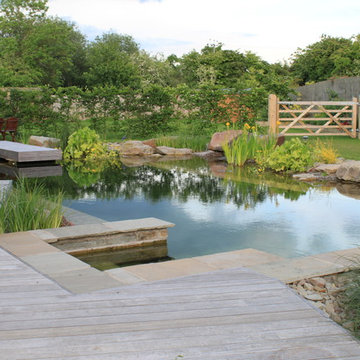
Rupert Keys
他の地域にあるラグジュアリーな広いカントリー風のおしゃれなプール (噴水、天然石敷き) の写真
他の地域にあるラグジュアリーな広いカントリー風のおしゃれなプール (噴水、天然石敷き) の写真
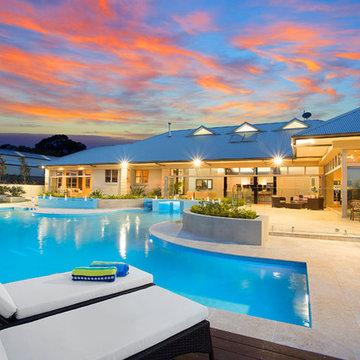
resort style pool with water features, glass fronted spa.
Designed and constructed in-house
シドニーにあるラグジュアリーな広いカントリー風のおしゃれなプール (噴水、天然石敷き) の写真
シドニーにあるラグジュアリーな広いカントリー風のおしゃれなプール (噴水、天然石敷き) の写真
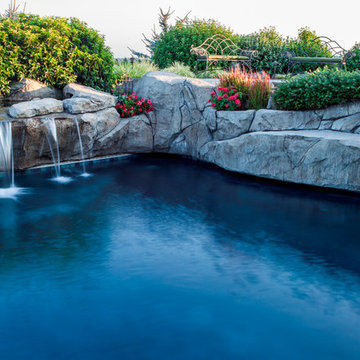
A lot of this stone work is actually a hand-made artisan at work... but a good portion is natural stone too. We challenge you to spot the difference. A falls water feature creates a grotto within the pool space with a shelf to sit on and 'hide-out'. Photography by: Joe Hollowell
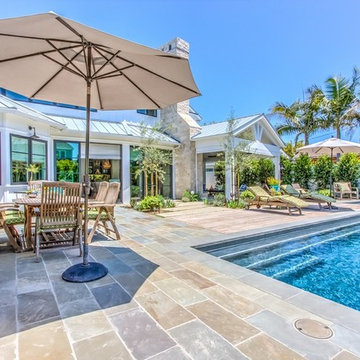
interior designer: Kathryn Smith
オレンジカウンティにあるラグジュアリーな広いカントリー風のおしゃれな裏庭プール (噴水、タイル敷き) の写真
オレンジカウンティにあるラグジュアリーな広いカントリー風のおしゃれな裏庭プール (噴水、タイル敷き) の写真
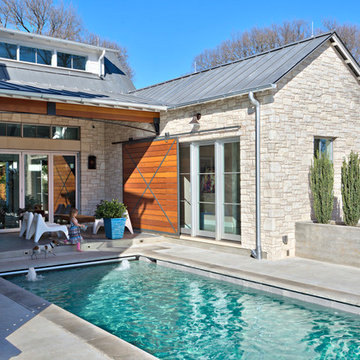
Architect: Tim Brown Architecture. Photographer: Casey Fry
オースティンにあるラグジュアリーな広いカントリー風のおしゃれなプール (噴水、スタンプコンクリート舗装) の写真
オースティンにあるラグジュアリーな広いカントリー風のおしゃれなプール (噴水、スタンプコンクリート舗装) の写真
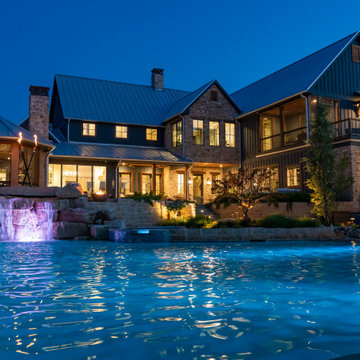
This Caviness project for a modern farmhouse design in a community-based neighborhood called The Prairie At Post in Oklahoma. This complete outdoor design includes a large swimming pool with waterfalls, an underground slide, stream bed, glass tiled spa and sun shelf, native Oklahoma flagstone for patios, pathways and hand-cut stone retaining walls, lush mature landscaping and landscape lighting, a prairie grass embedded pathway design, embedded trampoline, all which overlook the farm pond and Oklahoma sky. This project was designed and installed by Caviness Landscape Design, Inc., a small locally-owned family boutique landscape design firm located in Arcadia, Oklahoma. We handle most all aspects of the design and construction in-house to control the quality and integrity of each project.
Film by Affordable Aerial Photo & Video
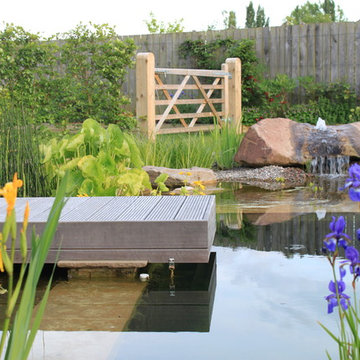
Rupert Keys
他の地域にあるラグジュアリーな広いカントリー風のおしゃれなプール (噴水、天然石敷き) の写真
他の地域にあるラグジュアリーな広いカントリー風のおしゃれなプール (噴水、天然石敷き) の写真
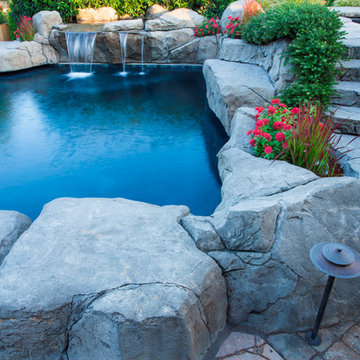
The crown jewel of this home is the hot tub spa and swimming pool fusion. Adults and children alike can agree that this is the place to be. Snowy winter evenings and hot summer days will never be the same again. Photography by: Joe Hollowell
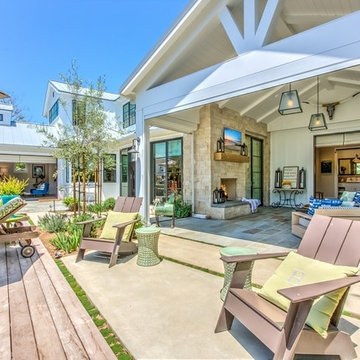
interior designer: Kathryn Smith
オレンジカウンティにあるラグジュアリーな広いカントリー風のおしゃれな裏庭プール (噴水、タイル敷き) の写真
オレンジカウンティにあるラグジュアリーな広いカントリー風のおしゃれな裏庭プール (噴水、タイル敷き) の写真
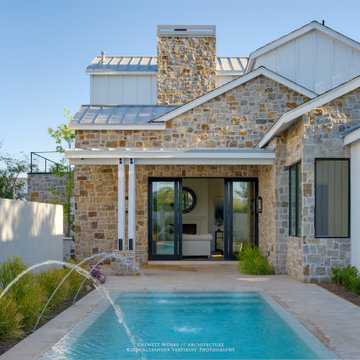
A fresh interpretation of the western farmhouse, The Sycamore, with its high pitch rooflines, custom interior trusses, and reclaimed hardwood floors offers irresistible modern warmth.
When merging the past indigenous citrus farms with today’s modern aesthetic, the result is a celebration of the Western Farmhouse. The goal was to craft a community canvas where homes exist as a supporting cast to an overall community composition. The extreme continuity in form, materials, and function allows the residents and their lives to be the focus rather than architecture. The unified architectural canvas catalyzes a sense of community rather than the singular aesthetic expression of 16 individual homes. This sense of community is the basis for the culture of The Sycamore.
The western farmhouse revival style embodied at The Sycamore features elegant, gabled structures, open living spaces, porches, and balconies. Utilizing the ideas, methods, and materials of today, we have created a modern twist on an American tradition. While the farmhouse essence is nostalgic, the cool, modern vibe brings a balance of beauty and efficiency. The modern aura of the architecture offers calm, restoration, and revitalization.
Located at 37th Street and Campbell in the western portion of the popular Arcadia residential neighborhood in Central Phoenix, the Sycamore is surrounded by some of Central Phoenix’s finest amenities, including walkable access to premier eateries such as La Grande Orange, Postino, North, and Chelsea’s Kitchen.
Project Details: The Sycamore, Phoenix, AZ
Architecture: Drewett Works
Builder: Sonora West Development
Developer: EW Investment Funding
Interior Designer: Homes by 1962
Photography: Alexander Vertikoff
Awards:
Gold Nugget Award of Merit – Best Single Family Detached Home 3,500-4,500 sq ft
Gold Nugget Award of Merit – Best Residential Detached Collection of the Year
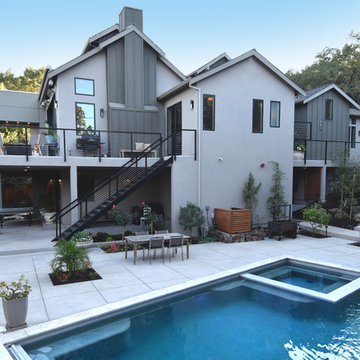
Designed By SDG Architects
Built by Pacific Crest Builders
Photo by Maria Zichil
サンフランシスコにあるラグジュアリーな広いカントリー風のおしゃれなプール (噴水、コンクリート板舗装 ) の写真
サンフランシスコにあるラグジュアリーな広いカントリー風のおしゃれなプール (噴水、コンクリート板舗装 ) の写真
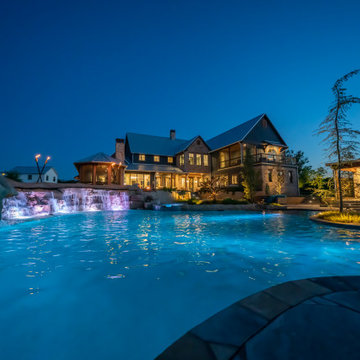
This Caviness project for a modern farmhouse design in a community-based neighborhood called The Prairie At Post in Oklahoma. This complete outdoor design includes a large swimming pool with waterfalls, an underground slide, stream bed, glass tiled spa and sun shelf, native Oklahoma flagstone for patios, pathways and hand-cut stone retaining walls, lush mature landscaping and landscape lighting, a prairie grass embedded pathway design, embedded trampoline, all which overlook the farm pond and Oklahoma sky. This project was designed and installed by Caviness Landscape Design, Inc., a small locally-owned family boutique landscape design firm located in Arcadia, Oklahoma. We handle most all aspects of the design and construction in-house to control the quality and integrity of each project.
Film by Affordable Aerial Photo & Video
ラグジュアリーなカントリー風のプール (噴水) の写真
1
