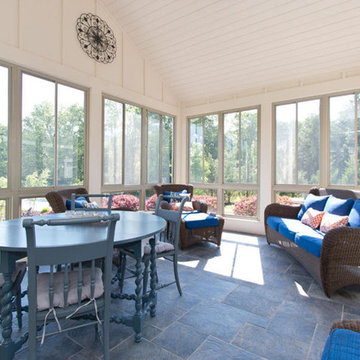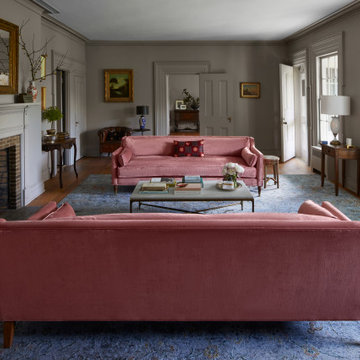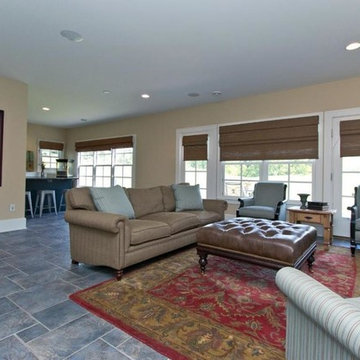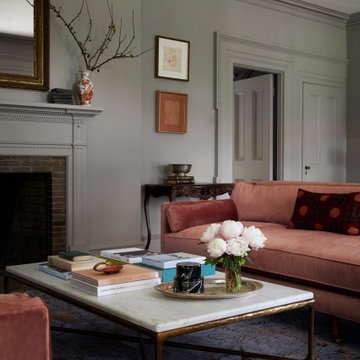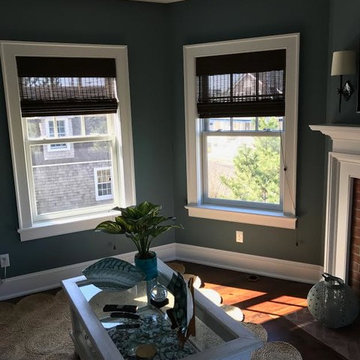絞り込み:
資材コスト
並び替え:今日の人気順
写真 1〜20 枚目(全 47 枚)
1/3
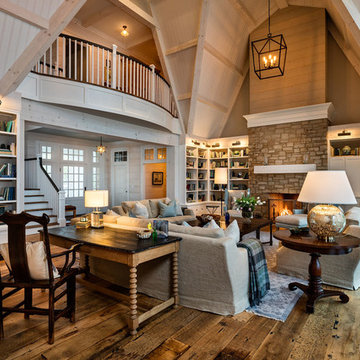
www.steinbergerphotos.com
ミルウォーキーにある中くらいなカントリー風のおしゃれなリビング (白い壁、濃色無垢フローリング、標準型暖炉、テレビなし、青い床) の写真
ミルウォーキーにある中くらいなカントリー風のおしゃれなリビング (白い壁、濃色無垢フローリング、標準型暖炉、テレビなし、青い床) の写真

This lovely custom-built home is surrounded by wild prairie and horse pastures. ORIJIN STONE Premium Bluestone Blue Select is used throughout the home; from the front porch & step treads, as a custom fireplace surround, throughout the lower level including the wine cellar, and on the back patio.
LANDSCAPE DESIGN & INSTALL: Original Rock Designs
TILE INSTALL: Uzzell Tile, Inc.
BUILDER: Gordon James
PHOTOGRAPHY: Landmark Photography
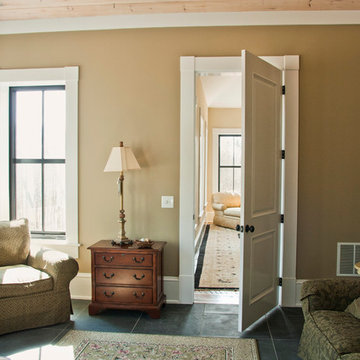
Luxury living done with energy-efficiency in mind. From the Insulated Concrete Form walls to the solar panels, this home has energy-efficient features at every turn. Luxury abounds with hardwood floors from a tobacco barn, custom cabinets, to vaulted ceilings. The indoor basketball court and golf simulator give family and friends plenty of fun options to explore. This home has it all.
Elise Trissel photograph
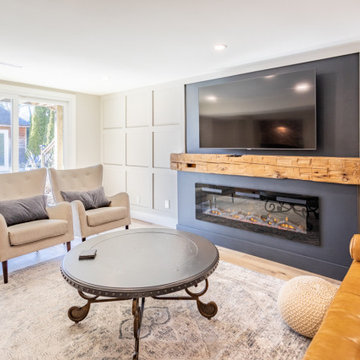
トロントにある高級な中くらいなカントリー風のおしゃれなリビング (白い壁、淡色無垢フローリング、吊り下げ式暖炉、木材の暖炉まわり、壁掛け型テレビ、青い床、羽目板の壁) の写真
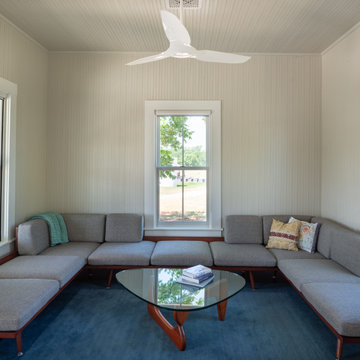
The living room features a wrap-around sofa custom to fit the room width and windows and provides a comfortable place for napping grandchildren.
オースティンにある高級な中くらいなカントリー風のおしゃれな独立型リビング (ベージュの壁、カーペット敷き、暖炉なし、テレビなし、青い床、板張り天井、パネル壁) の写真
オースティンにある高級な中くらいなカントリー風のおしゃれな独立型リビング (ベージュの壁、カーペット敷き、暖炉なし、テレビなし、青い床、板張り天井、パネル壁) の写真

This living room now shares a shiplap wall with the dining room above. The charcoal painted fireplace surround and mantel give a WOW first impression and warms the color scheme. The picture frame was painted to match and the hardware on the window treatments compliments the design.
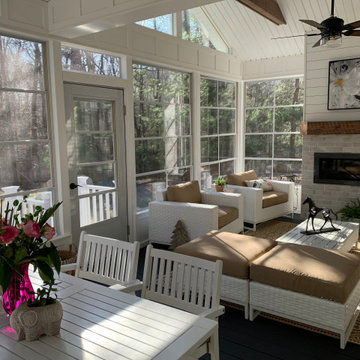
Back of home Before
他の地域にある高級な中くらいなカントリー風のおしゃれなサンルーム (クッションフロア、標準型暖炉、塗装板張りの暖炉まわり、青い床) の写真
他の地域にある高級な中くらいなカントリー風のおしゃれなサンルーム (クッションフロア、標準型暖炉、塗装板張りの暖炉まわり、青い床) の写真
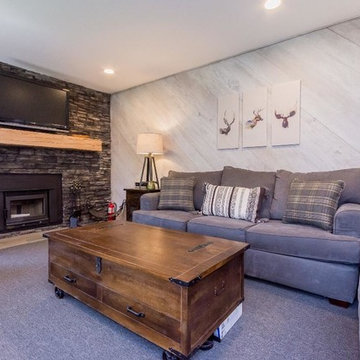
他の地域にあるカントリー風のおしゃれなリビング (グレーの壁、カーペット敷き、標準型暖炉、石材の暖炉まわり、壁掛け型テレビ、青い床) の写真
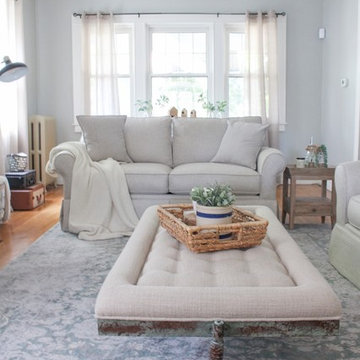
Lindsay Aratari, www.aratariathome.com
Loveseat: Lundie Loveseat
Coffee Table: Epicenters Upholstered Coffee Table
ニューヨークにあるお手頃価格の中くらいなカントリー風のおしゃれなLDK (グレーの壁、淡色無垢フローリング、青い床) の写真
ニューヨークにあるお手頃価格の中くらいなカントリー風のおしゃれなLDK (グレーの壁、淡色無垢フローリング、青い床) の写真
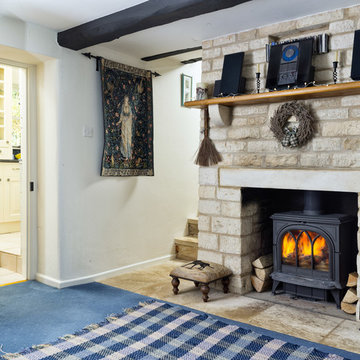
© Martin Bennett
オックスフォードシャーにあるラグジュアリーな中くらいなカントリー風のおしゃれな独立型リビング (白い壁、カーペット敷き、薪ストーブ、石材の暖炉まわり、青い床) の写真
オックスフォードシャーにあるラグジュアリーな中くらいなカントリー風のおしゃれな独立型リビング (白い壁、カーペット敷き、薪ストーブ、石材の暖炉まわり、青い床) の写真
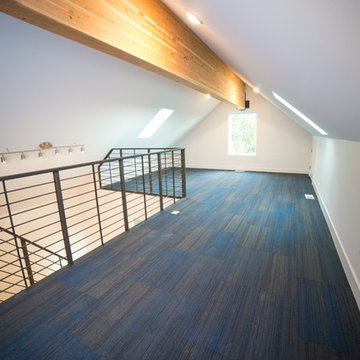
Surrounded by trees to the north and old farm buildings, the Agnew Farmhouse naturally took shape to capture the expansive southern views of the prairie on which it resides. Inspired from the rural venacular of the property, the home was designed for an engaged couple looking to spend their days on the family farm. Built next to the original house on the property, a story of past, present, and future continues to be written. The south facing porch is shaded by the upper level and offers easy access from yard to the heart of the home. North Dakota offers challenging weather, so naturally a south-west facing garage to melt the snow from the driveway is often required. This also allowed for the the garage to be hidden from sight as you approach the home from the NE. Respecting its surroundings, the home emphasizes modern design and simple farmer logic to create a home for the couple to begin their marriage and grow old together. Cheers to what was, what is, and what's to come...
Tim Anderson
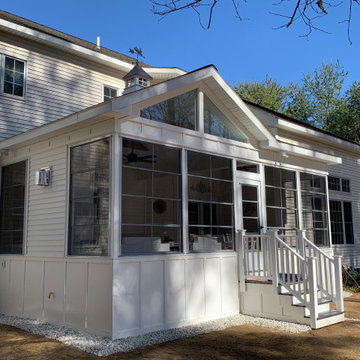
Back of home Before
他の地域にある高級な中くらいなカントリー風のおしゃれなサンルーム (クッションフロア、標準型暖炉、塗装板張りの暖炉まわり、青い床) の写真
他の地域にある高級な中くらいなカントリー風のおしゃれなサンルーム (クッションフロア、標準型暖炉、塗装板張りの暖炉まわり、青い床) の写真
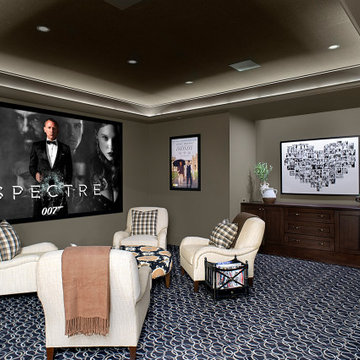
グランドラピッズにあるカントリー風のおしゃれな独立型シアタールーム (茶色い壁、カーペット敷き、プロジェクタースクリーン、青い床) の写真
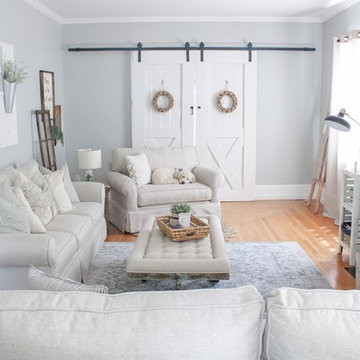
Lindsay Aratari, www.aratariathome.com
Sofa: Lundie Sofa
Chair: Lundie Chair and a Half
Coffee Table: Epicenters Upholstered Coffee Table
Loveseat: Lundie Loveseat
カントリー風のリビング・居間 (青い床) の写真
1




